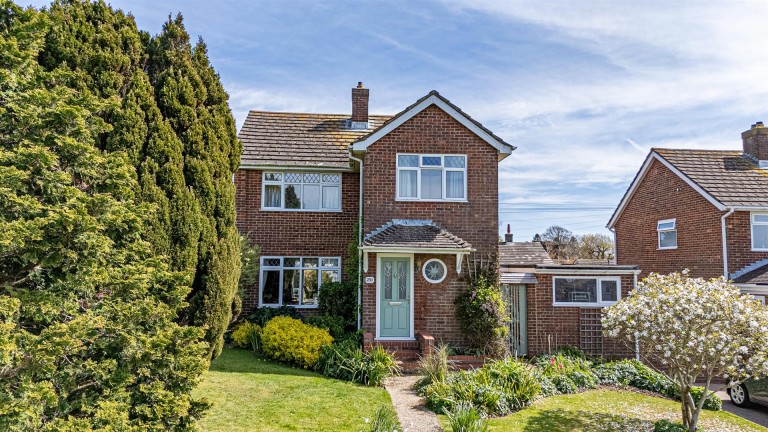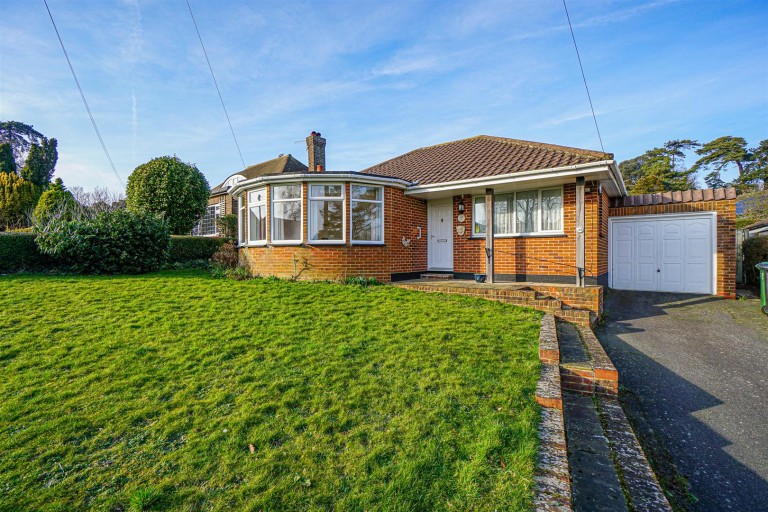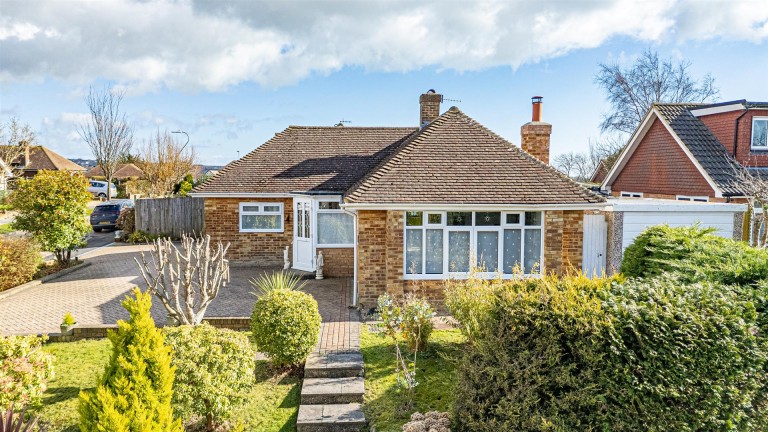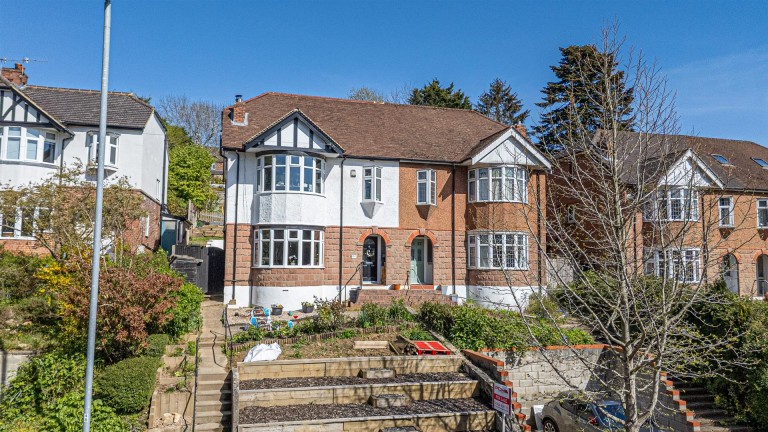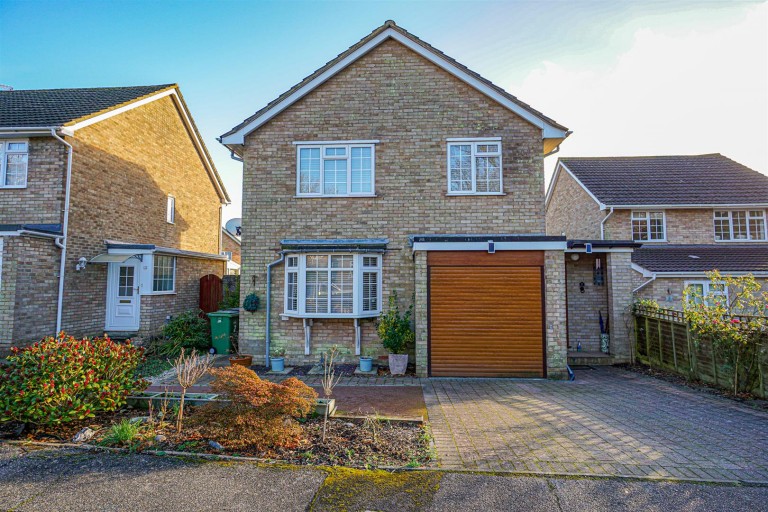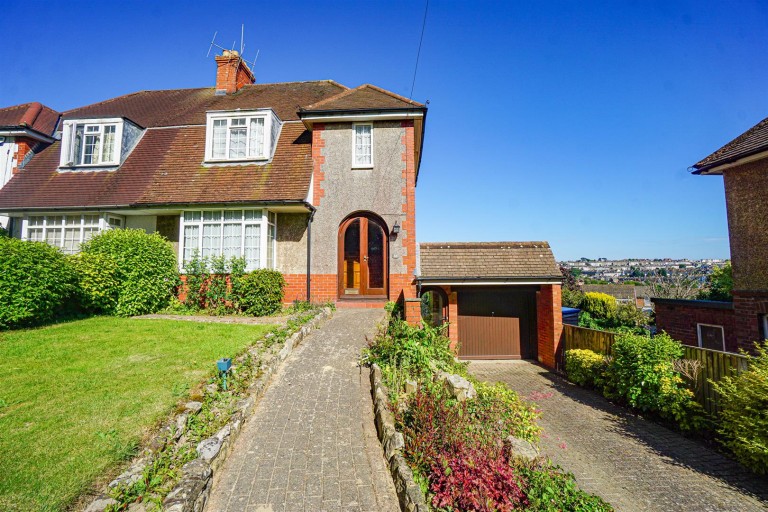An incredibly RARE and exciting opportunity has arisen to acquire this THREE/ FOUR BEDROOMED GROUND FLOOR MANSION APARTMENT with PRIVATE GARDEN and SHARE OF FREEHOLD. The property retains a WEALTH OF PERIOD FEATURES throughout including HIGH CEILINGS, BAY WINDOWS and FEATURE FIREPLACES.
Offering spacious accommodation throughout comprising an entrance vestibule leading to an entrance hallway, lounge, SEPARATE KITCHEN, DINING ROOM/ FOURTH BEDROOM, THREE FURTHER BEDROOMS, sun room, family bathroom, SEPARATE WC and CELLAR. The property also benefits from its own private and secluded REAR GARDEN and also enjoys some SEA VIEWS to the rear aspect.
Located on this RARELY AVAILABLE and highly sought-after region of Hastings, within a short stroll to Hastings town centre with its mainline railway station and the picturesque Alexandra Park.
Offered in the market CHAIN FREE and considered an exciting opportunity for those seeking a PERIOD MANSION APARTMENT TO IMPROVE. Please call the owners sole agent now to book your immediate viewing to avoid disappointment.
PRIVATE FRONT DOOR
Leading to;
ENTRANCE VESTIBULE
Door to;
ENTRANCE HALLWAY
Door and stairs leading down to cellar, wall mounted thermostat control, radiator, door to;
LOUNGE 4.80m max x 3.94m (15'9 max x 12'11 )
Feature fire surround, picture rail, radiator.
KITCHEN 3.45m x 3.15m (11'4 x 10'4)
Comprising a range of eye and base level units with worksurfaces over, four ring gas hob with oven below.
UTILITY AREA
Window to rear asapect.
BEDROOM/ DINING ROOM 4.60m max x 3.38m (15'1 max x 11'1)
Bay window to front aspect, picture rail, two radiators.
BEDROOM 3.66m x 2.08m (12' x 6'10)
With shower, double glazed window to side aspect.
BEDROOM 3.66m max x 3.20m (12' max x 10'6)
Feature fire surround, picture rail, radiator, double glazed window to side aspect.
BEDROOM 4.72m max x 3.71m (15'6 max x 12'2)
Built in storage cupboards, feature fire surround, double glazed window to rear aspect enjoying a pleasant outlook over the garden, also enjoying sea views.
BATHROOM 2.01m x 1.85m (6'7 x 6'1)
Panelled bath with mixer tap and shower attachment, wash hand basin, double glazed obscured window to side aspect, part tiled walls, radiator.
WC
Double glazed obscured window to side aspect, wc, part tiled walls.
SUN ROOM 2.97m x 1.73m (9'9 x 5'8)
Double glazed windows to side and rear aspects enjoying a pleasant outlook over the garden and views towards the sea, door providing access onto the garden.
CELLAR
REAR GARDEN
Private and secluded with patio area ideal for seating and entertaining, two separate areas of lawn featuring a range of mature shrubs, some sea glimpses.
TENURE
We have been advised by the vendor that the property will be sold with a share of freehold and a new 999 year lease.

