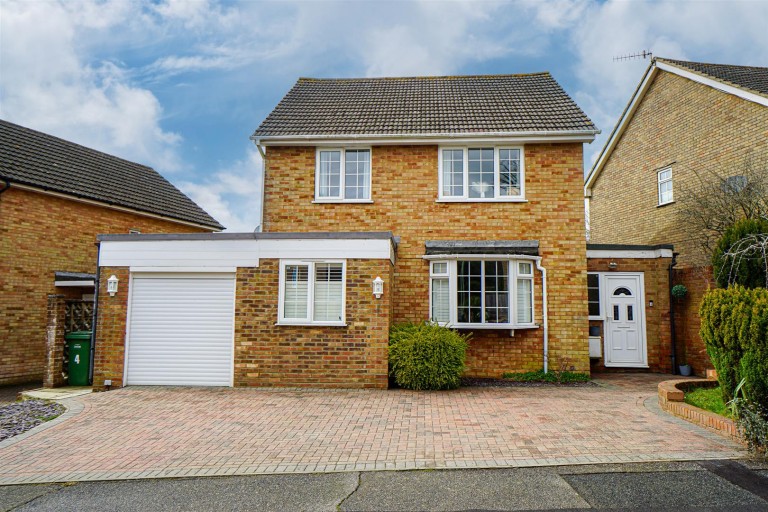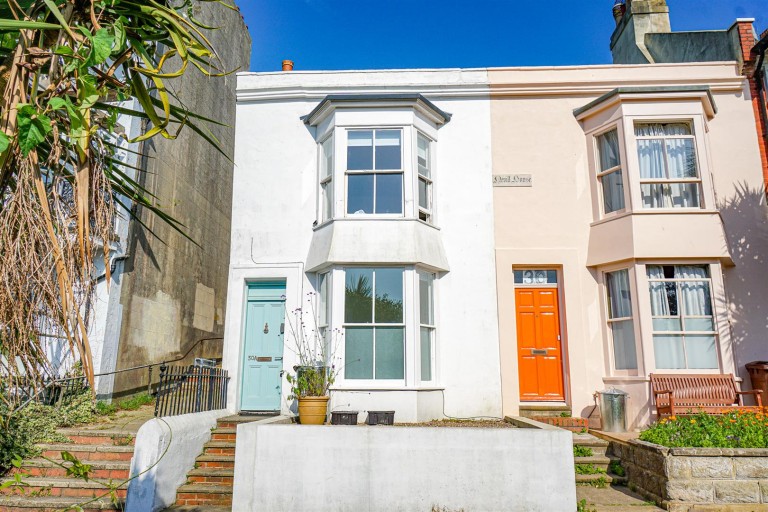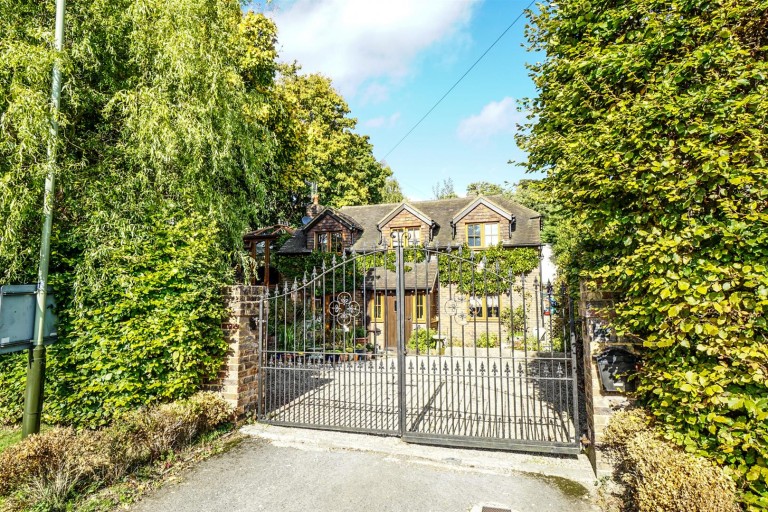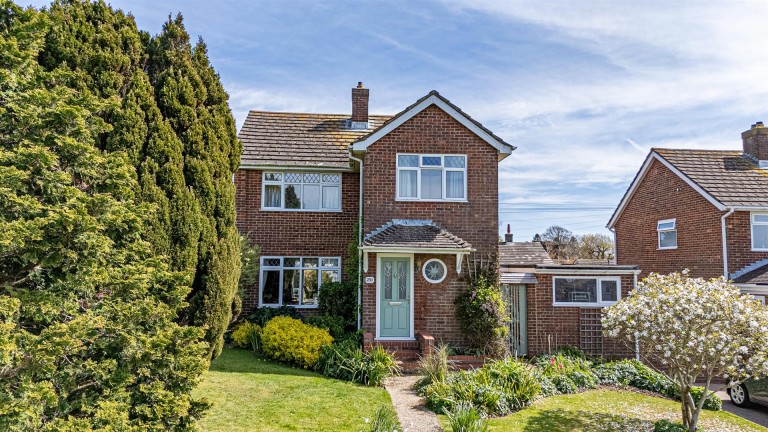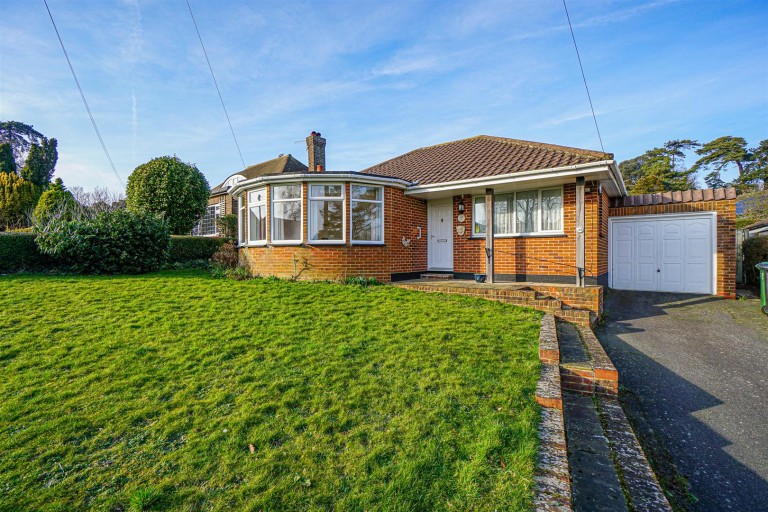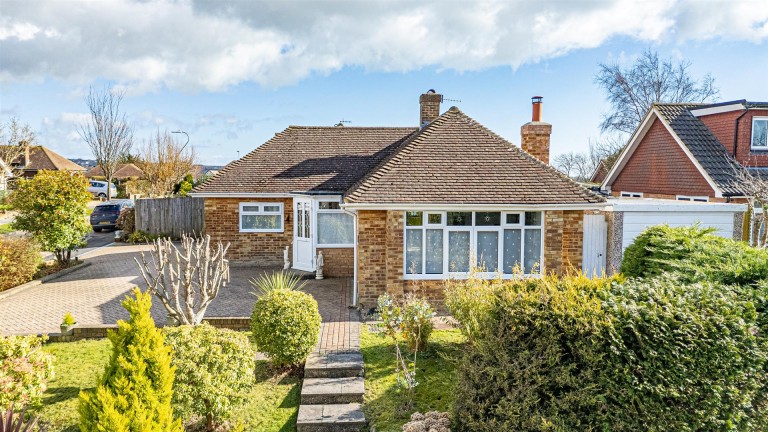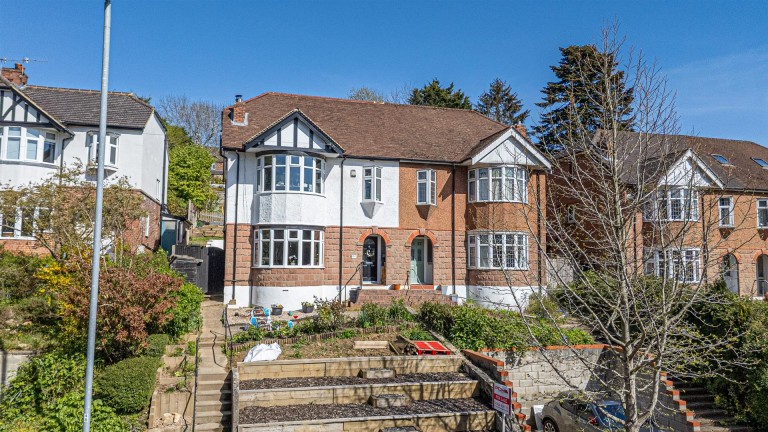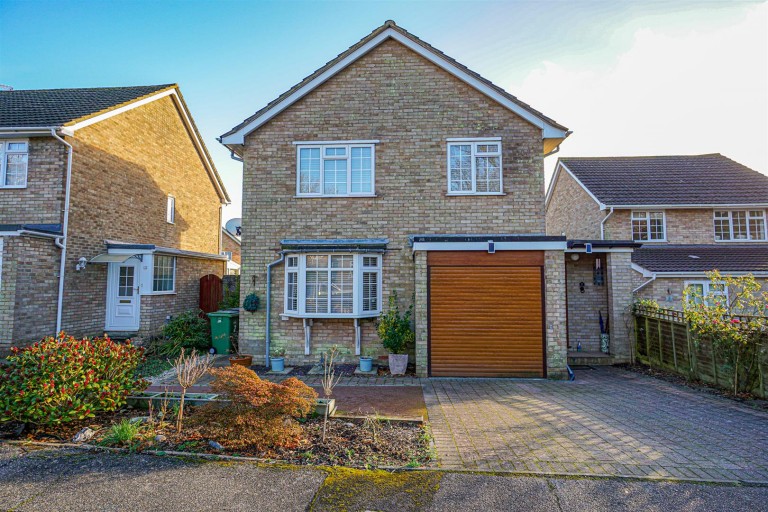PCM Estate Agents are delighted to present to the market an opportunity to secure this SPACIOUS DETACHED THREE BEDROOMED BUNGALOW offering exceptionally well-presented and well-proportioned accommodation on this incredibly sought-after Hastings road, close to bus routes and local amenities.
Occupying a slightly elevated position off the road allowing for PLEASANT VIEWS extending across Hastings and towards Alexandra Park, this DETACHED BUNAGALOW offers well thought-out and well-proportioned accommodation comprising an entrance hall which opens up onto a further hallway with ample storage space and access to loft, GOOD SIZED LIVING ROOM with STONE FIREPLACE and pleasant views extending over Hastings, St Leonards and the park, SEPARATE DINING ROOM/ THIRD BEDROOM, modern kitchen, conservatory and TWO FURTHER DOUBLE BEDROOMS. Benefits include gas fired central heating, double glazing, LOW-MAINTENANCE GARDEN and a GARAGE in a block located at the rear.
This property must be viewed to fully appreciate the overall space and position on offer, please call the owners agents now to book your viewing to avoid disappointment.
DOUBLE GLAZED FRONT DOOR
Leadng to;
ENTRANCE HALL
Coving to ceiling, wood laminate flooring, ample space for hanging coats, further wooden partially glazed door opening up onto;
HALLWAY
Coving to ceiling, loft hatch providing access to loft space, wall mounted thermostat control for gas fired central heating, storage cupboard with slatted shelves and housing the consumer unit for the electric, further storage cupboard with shelves and storage space, wood laminate flooring, door to;
LIVING ROOM 4.39m x 4.37m (14'5 x 14'4)
Coving to ceiling, radiator, television and telephone points, stone fireplace, stone mantle and hearth with inset electric fire, double glazed windows to the front aspect with lovely townscape views extending over Hastings towards Alexandra Park.
KITCHEN 3.38m x 3.18m (11'1 x 10'5)
Modern and fitted with a matching range of eye and base level cupboards and drawers having soft close hinges and complimentary working surfaces & matching upstands over, five ring hob with spashback and cooker hood over, waist level oven, grill and microwave, space for tall fridge freezer, integrated dishwasher and washing machine, wall mounted cupboard concealed boiler, coving to ceiling, down lights, inset one & ½ bowl drainer-sink unit with mixer tap, double glazed window to side aspect, double glazed bi-folding doors opening onto;
CONSERVATORY 3.25m x 2.34m (10'8 x 7'8)
Part brick construction with double glazed windows to both side and rear elevations, wall mounted electric heater, double glazed French doors onto garden, pleasant views can also be enjoyed over the garden.
DINING ROOM/ BEDROOM THREE 3.35m x 2.64m (11' x 8'8)
Coving to ceiling, radiator, double glazed French doors to garden.
BEDROOM ONE 5.59m x 3.25m (18'4 x 10'8)
Coving to ceiling, radiator, television point, double glazed window to front aspect with pleasant townscape views over Hastings towards Alexandra Park.
BEDROOM TWO 4.42m x 3.15m (14'6 x 10'4)
Coving to ceiling, radiator, double glazed window to side aspect.
SHOWER ROOM
Large walk in shower with fitted rain style shower head and further hand-held shower attachment, concealed cistern dual flush low level wc, vanity enclosed wash hand basin with mixer tap and storage set beneath, part tiled walls, ladder style heated towel rail, extractor for ventilation, down lights, coving to ceiling, wall mounted vanitory cupboard.
OUSTIDE -FRONT
The property occupies an elevated position off the road with a landscaped front garden having planting areas and steps up to the front door. Well-planted with a variety of mature flowering shrubs, plants and flowers.
REAR GARDEN
Landscaped with raised planting areas, planted with a variety of mature plants and flowering shrubs, potting shed, combination of fenced and walled boundaries, outside water tap, wooden shed, metal shed, gated access to front, rear access to the garage compound located at the rear.
GARAGE
Located in block.

