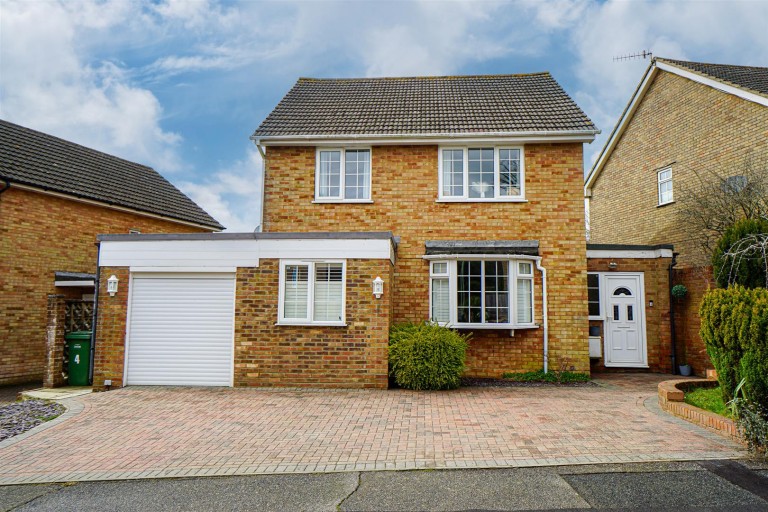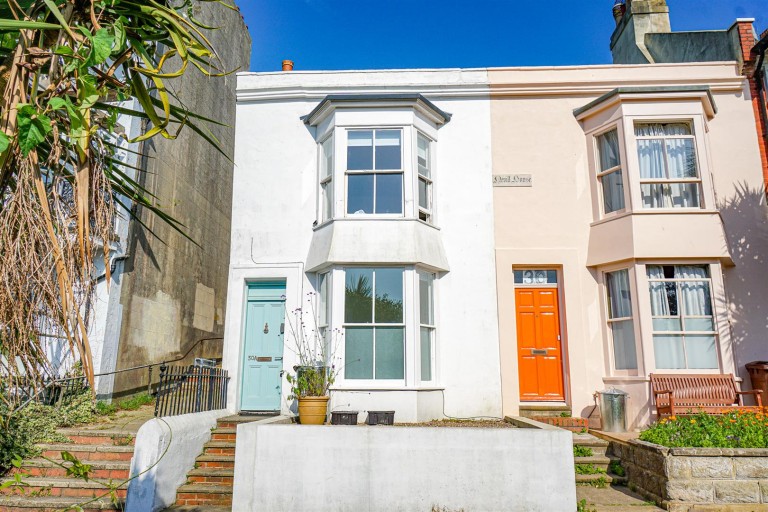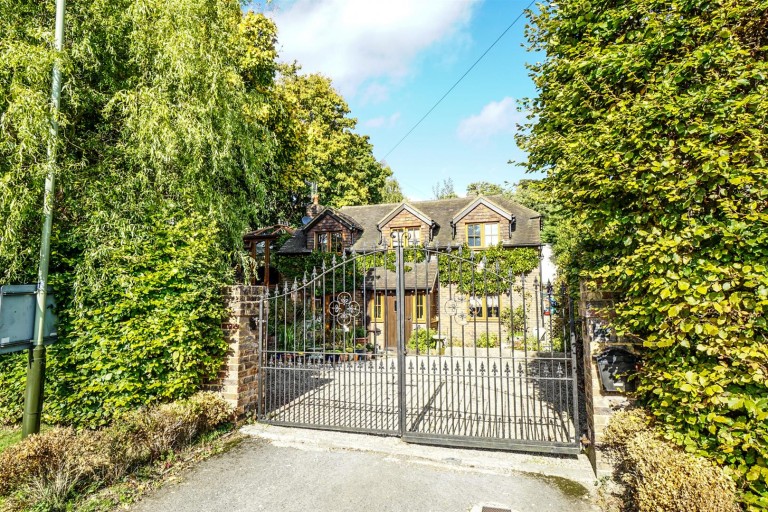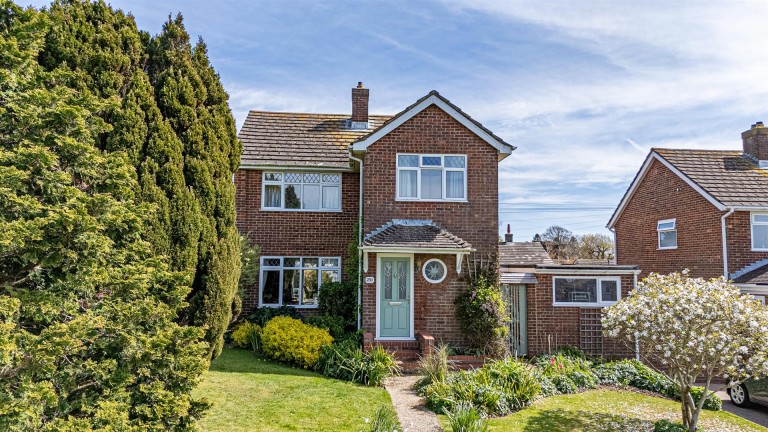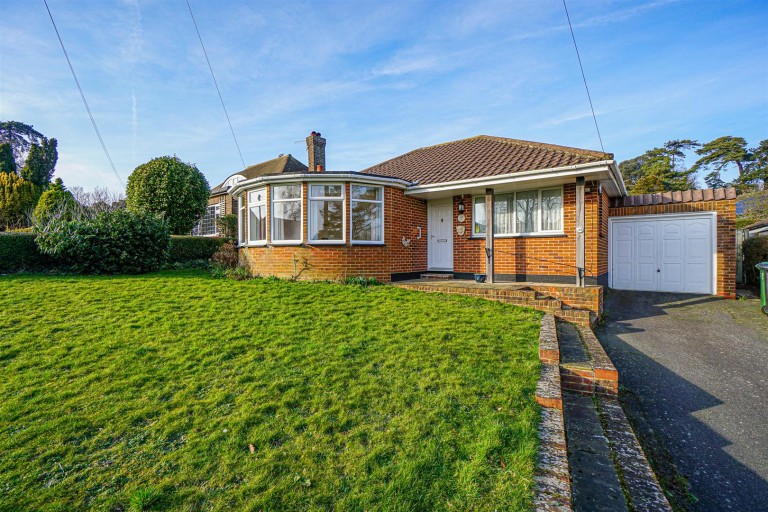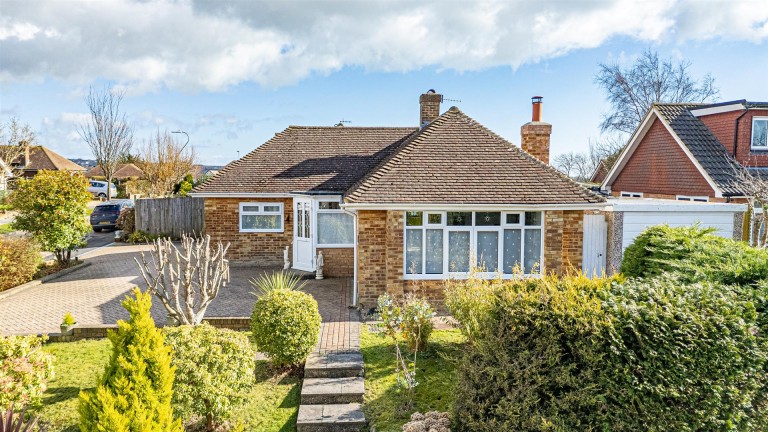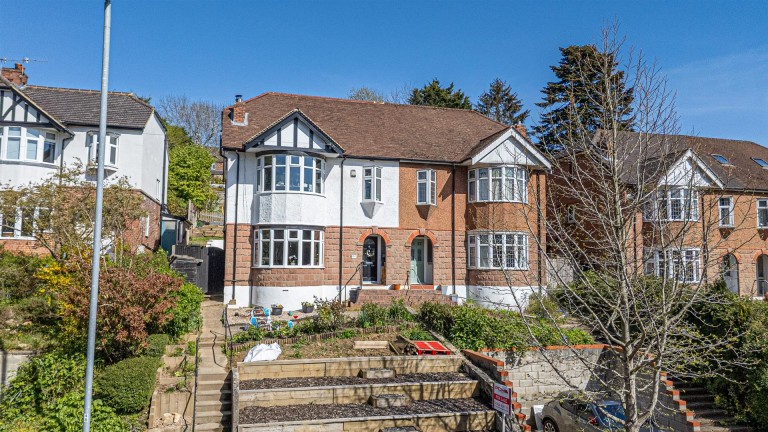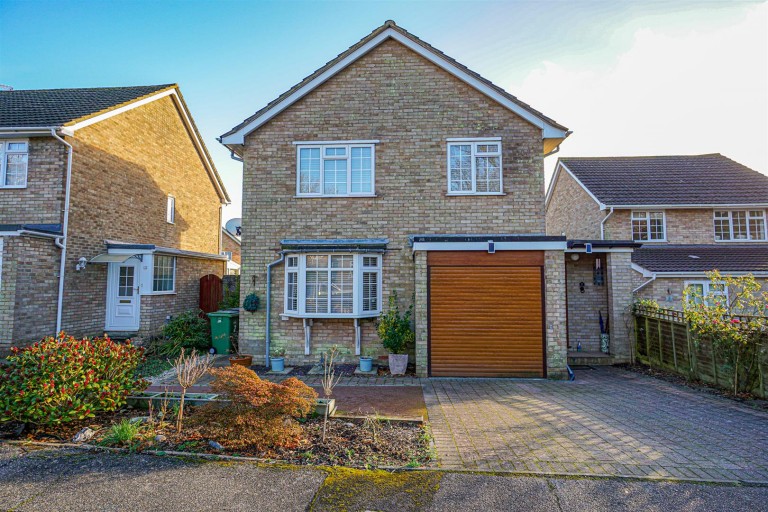PCM Estate Agents welcome to the market this 1930'S THREE BEDROOM SEMI DETACHED HOUSE occupying an elevated position directly opposite the picturesque Alexandra Park and boasting a GENEROUS SIZED GARAGE/WORKSHOP to the front.
The property offers spacious accommodation throughout comprising entrance hallway, 24FT DUAL ASPECT LIVING ROOM, conservatory, kitchen, 31FT STORE ROOM/LEAN TO with wc. To the first floor there are THREE BEDROOMS and a family bathroom.
Externally the property enjoys a PRIVATE AND SECLUDED REAR GARDEN which extends to a good size, whilst to the front there is a 20ft x 15ft GARAGE. Modern comforts include gas central heating, double glazing and solar panels.
Located within easy reach of Hastings Town Centre, a number of local schools and bus routes, this property is considered an IDEAL FAMILY HOME. Please call us now to book your appointment to view.
PRIVATE FRONT DOOR
Opening to:
ENTRANCE HALLWAY
Staircase rising to upper floor accommodation with storage cupboards below, radiator.
LOUNGE/DINER 7.57m max x 3.48m (24'10 max x 11'5)
Spacious dual aspect room with double glazed bay window to front aspect with views overlooking Alexandra Park, feature working fireplace, radiator. Sliding patio doors to rear aspect leading out to:
CONSERVATORY 2.97m x 2.26m (9'9 x 7'5)
Double glazed windows to both rear and side aspects, double doors opening to side aspect leading out to the garden.
KITCHEN 2.92m x 1.75m (9'7 x 5'9)
Comprising a range of eye and base level units with work surfaces over, four ring gas hob with extractor above and oven below, 1 1/2 bowl stainless steel inset sink with mixer tap, double glazed window to rear aspect.
FIRST FLOOR LANDING
Loft hatch.
BEDROOM 4.06m max x 3.18m max (13'4 max x 10'5 max)
Double glazed bay window to front aspect with views over Alexandra Park, built in wardrobe with sliding mirror doors, radiator.
BEDROOM 3.51m x 3.38m (11'6 x 11'1)
Built in wardrobes, double glazed window to rear aspect, radiator.
BEDROOM 2.16m x 1.78m (7'1 x 5'10)
Double glazed window to front aspect, radiator.
BATHROOM 2.08m x 1.75m (6'10 x 5'9)
Panelled bath with mixer tap and shower attachment, low flush wc, wash hand basin with storage below, double glazed window to rear aspect, radiator.
STORE ROOM/LEAN TO 9.60m x 1.27m (31'6 x 4'2)
Located to the side of the property is a large storage room with window and door to rear aspect leading out to the rear garden.
WC
Low flush wc, wash hand basin.
FRONT GARDEN
Steps up to front door, side access to rear garden.
REAR GARDEN
The property enjoys a large rear garden arranged over multiple tiers. The garden is predominately laid to lawn and features a range of mature shrubs, enclosed fence and hedge boundaries, greenhouse, large storage shed with log store, side access to the front of the property.
GARAGE 6.15m x 4.85m (20'2 x 15'11)
Up and over door.

