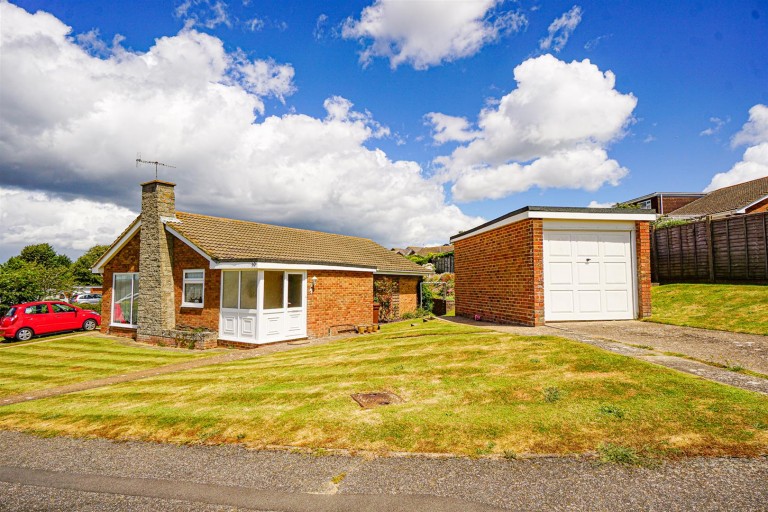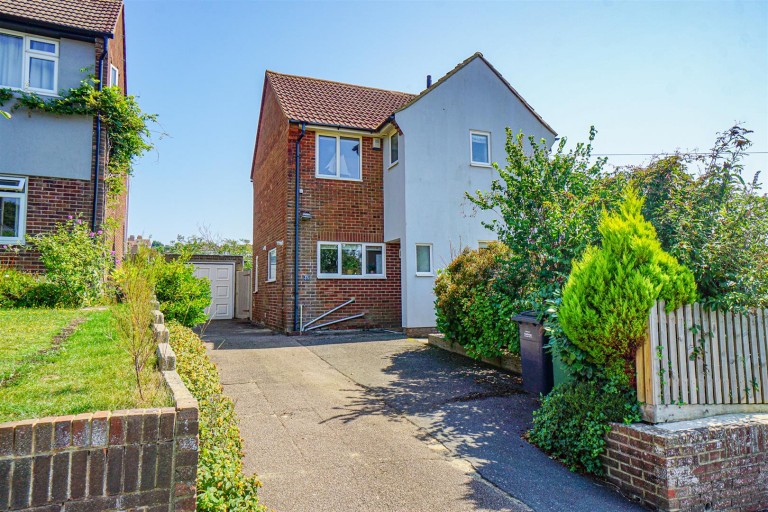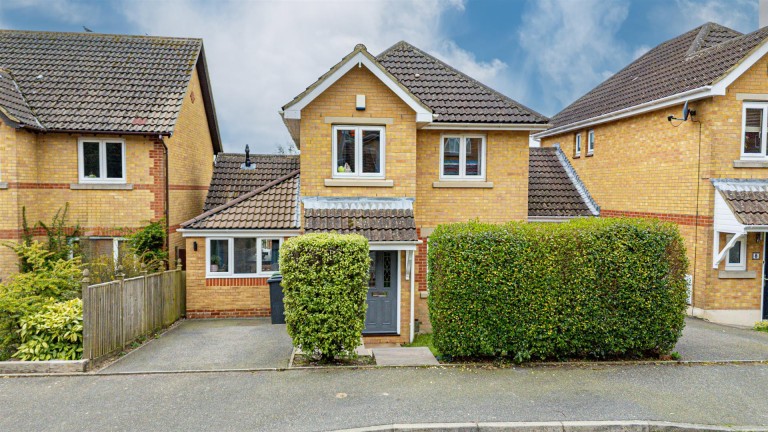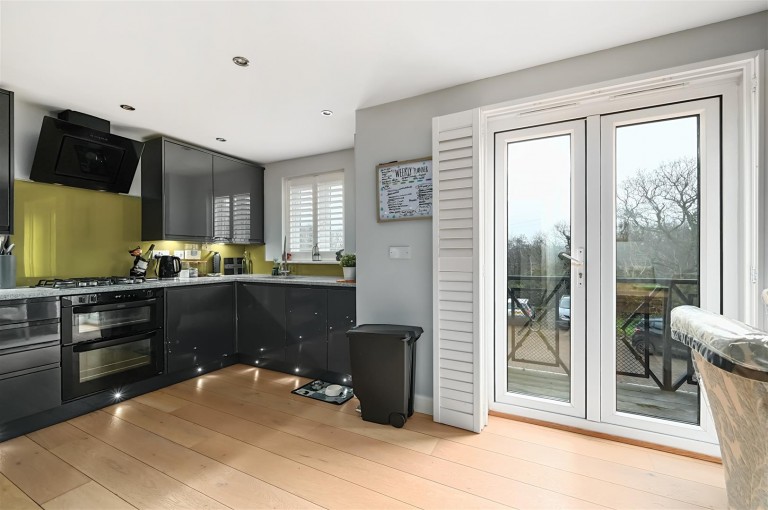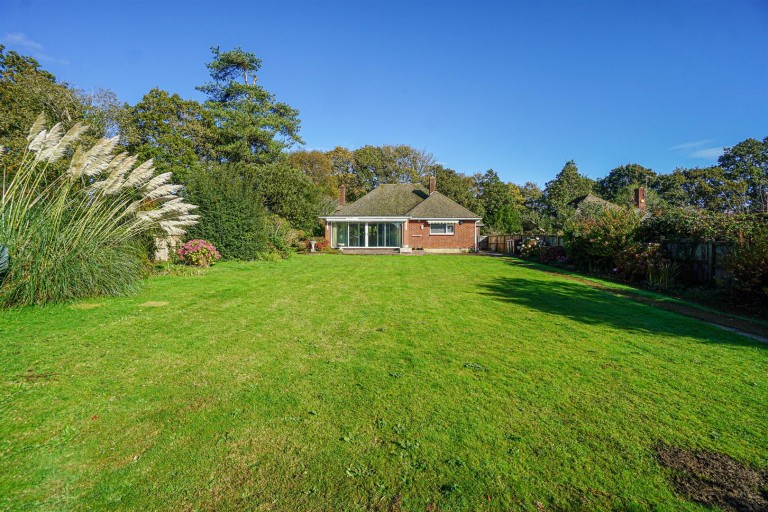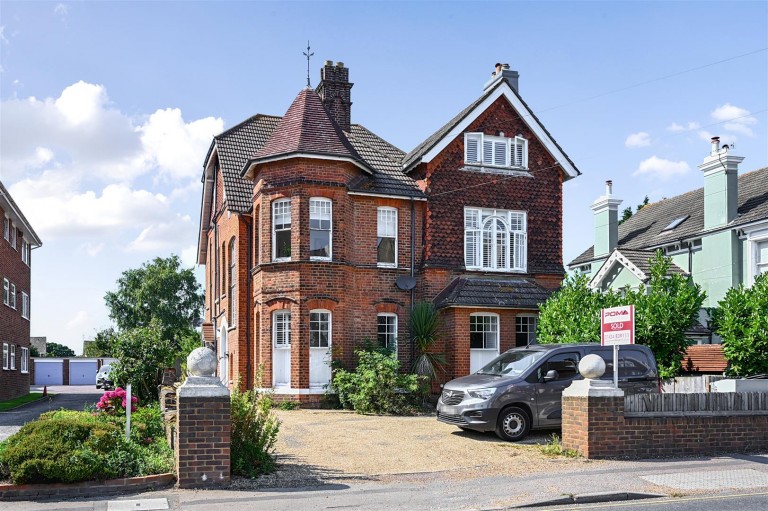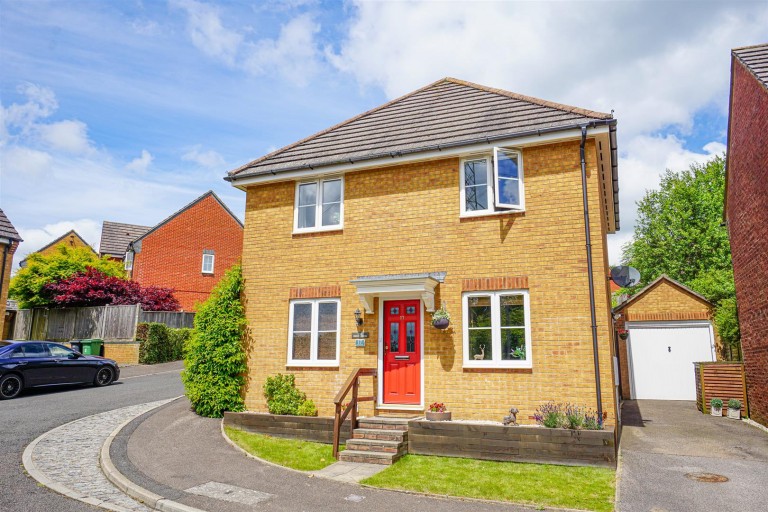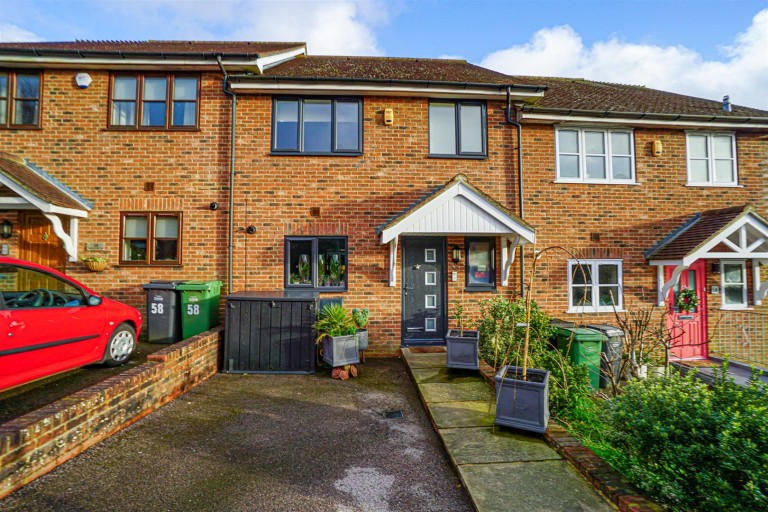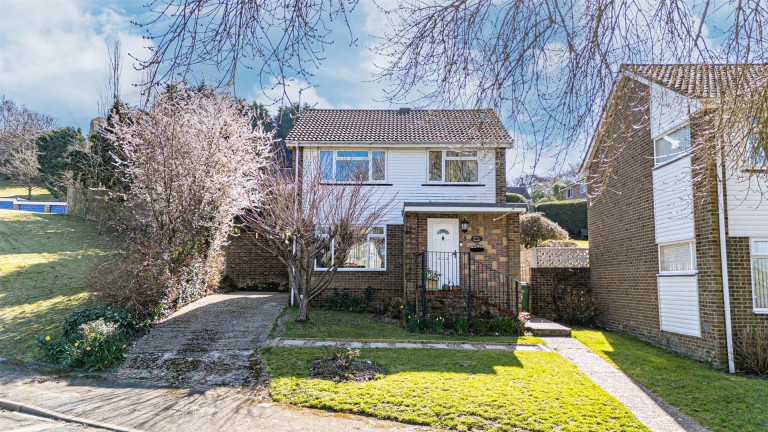PCM Estate Agents are delighted to present to the market an opportunity to purchase this CHAIN FREE OLDER STYLE THREE BEDROOM DETACHED FAMILY HOME, conveniently positioned within the Silverhill region of St Leonards, close to amenities including doctors surgery and popular schooling establishments. The property has a driveway providing OFF ROAD PARKING, GARAGE and an ESTABLISHED SOUTHERLY FACING LARGE REAR GARDEN.
Inside, the accommodation is arranged over two floors and comprises an entrance hall, lounge, separate DINING ROOM, kitchen, upstairs landing, THREE BEDROOMS, bathroom and a SEPARATE WC. The property is IN NEED OF REFURBISHMENT and offers the perfect opportunity for someone to buy a lovely house in a GREAT LOCATION and put their own stamp on it.
The property offers potential for future extension, subject to relevant planning and building consents.
WOODEN PARTIALLY GLAZED FRONT DOOR
Opening onto:
ENTRANCE HALL
Stairs rising to upper floor accommodation, under stairs storage cupboard, wall mounted thermostat control for gas fired central heating, telephone point, double radiator.
LOUNGE 4.32m x 2.84m (14'2 x 9'4)
Double radiator, picture rail, tiled fireplace, double glazed window and door to rear aspect with views and access onto the established rear garden.
DINING ROOM 3.78m x 2.95m (12'5 x 9'8 )
Picture rail, tiled fireplace, double radiator, window to front aspect with views into the front garden.
KITCHEN 2.79m x 2.36m (9'2 x 7'9)
Wall mounted boiler, inset drainer-sink unit, space for cooker, walk in pantry, double glazed window to rear aspect with views onto the garden, sliding door opening to garage.
FIRST FLOOR LANDING
Windows to front and side elevations, ample storage space, wall mounted heater.
BEDROOM 4.29m x 2.77m (14'1 x 9'1)
Radiator, picture rail, double glazed window to rear aspect having lovely views onto the garden.
BEDROOM 3.73m x 2.31m (12'3 x 7'7)
Picture rail, window to front aspect.
BEDROOM 2.46m x 2.01m (8'1 x 6'7)
Picture rail, exposed wooden floorboards, window to front aspect.
BATHROOM
Panelled bath, pedestal wash hand basin, part tiled walls, tiled flooring, radiator, double glazed window to rear aspect.
SEPARATE WC
Low level wc, part tiled walls, tiled flooring, double glazed window to rear aspect.
FRONT GARDEN
Double opening gates to driveway providing off road parking for two vehicles, lawned front garden with established planting beds, side access to rear garden.
ATTACHED GARAGE
Partially glazed wooden double opening doors, gas meter.
REAR GARDEN
Established and of a good size, facing a southerly aspect and mainly laid to lawn with a patio, established planted borders, gated side access to front.

