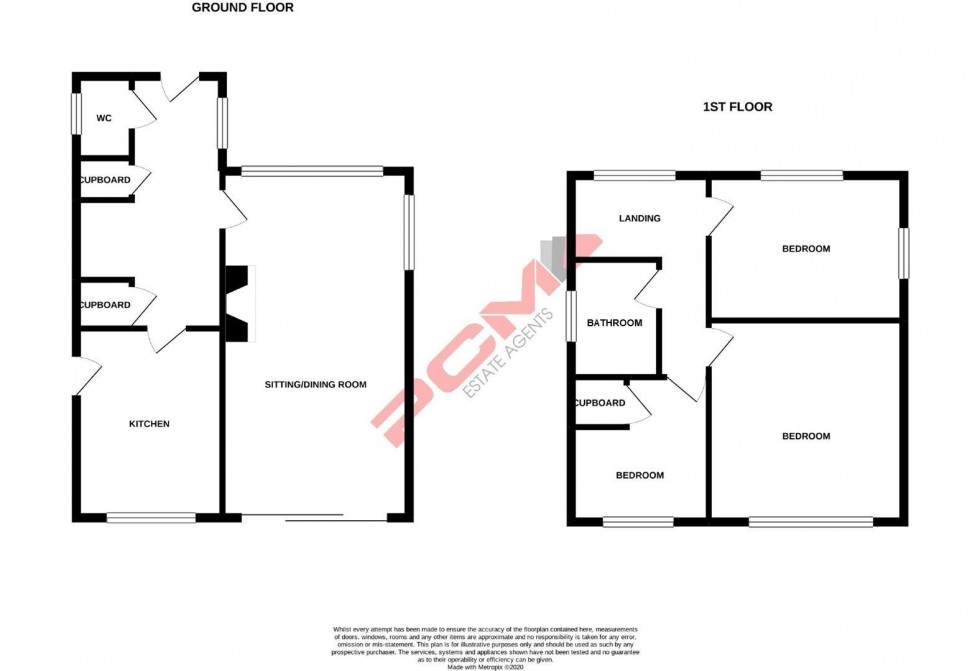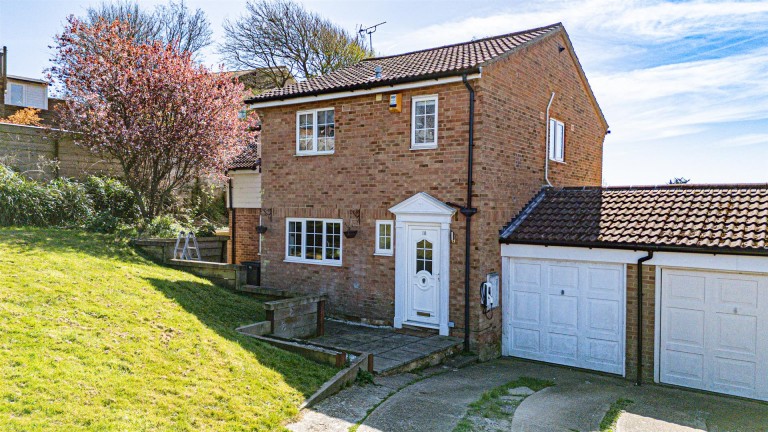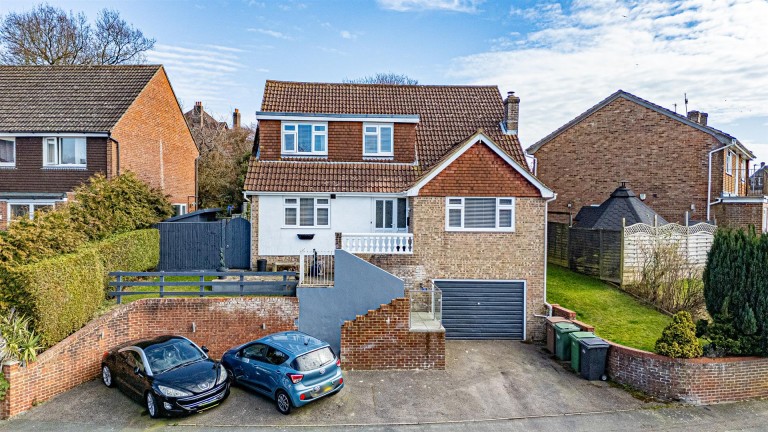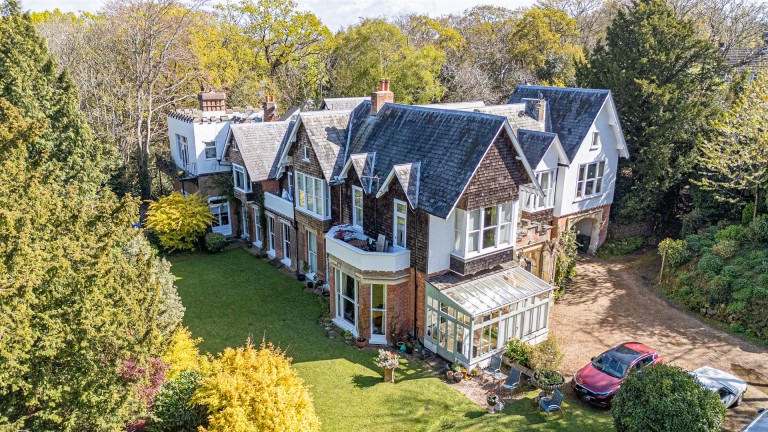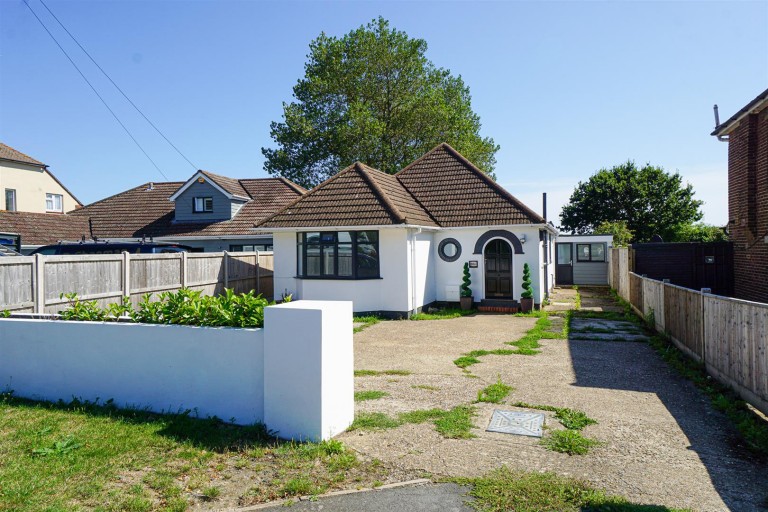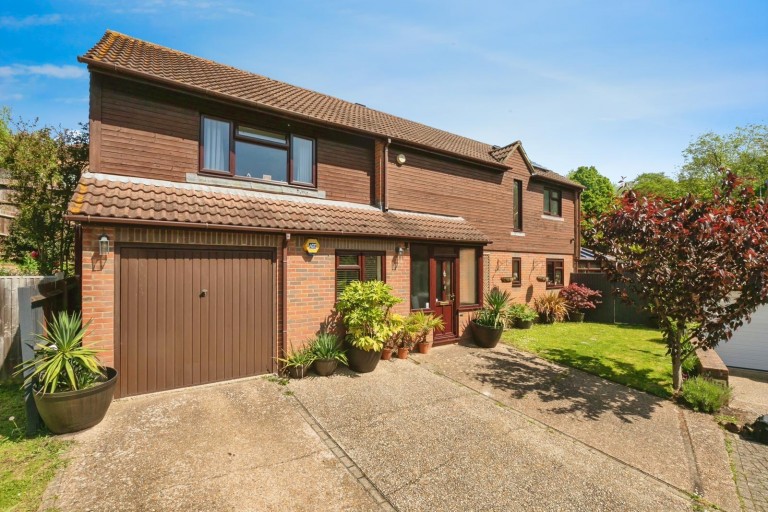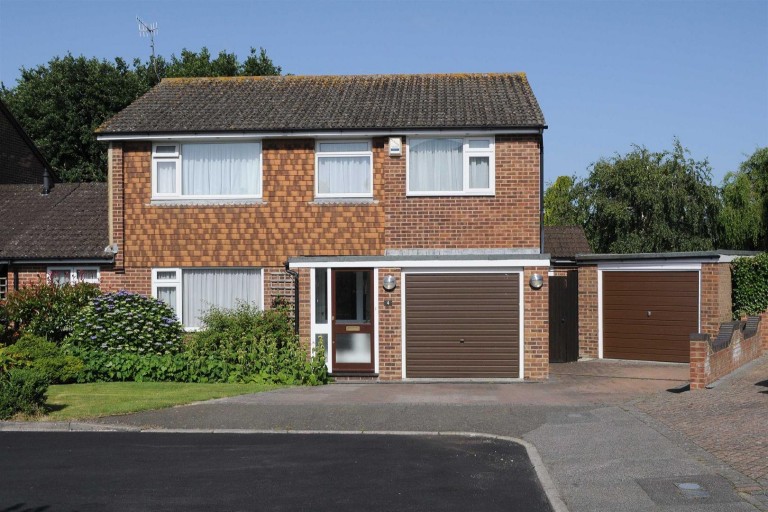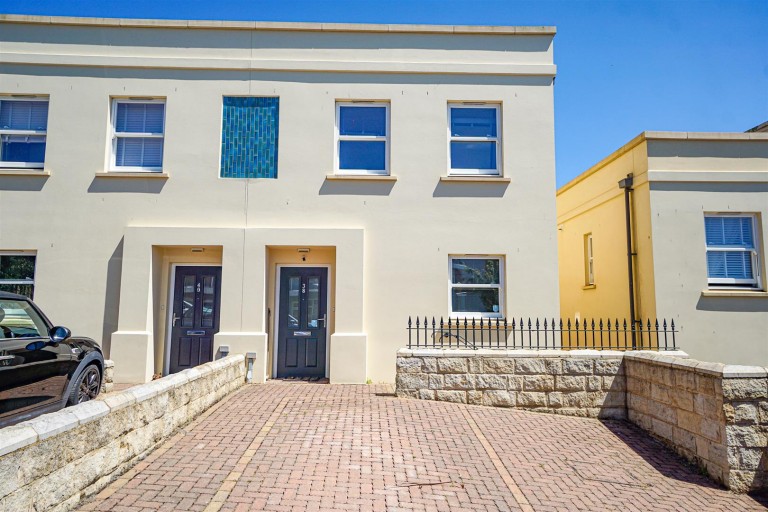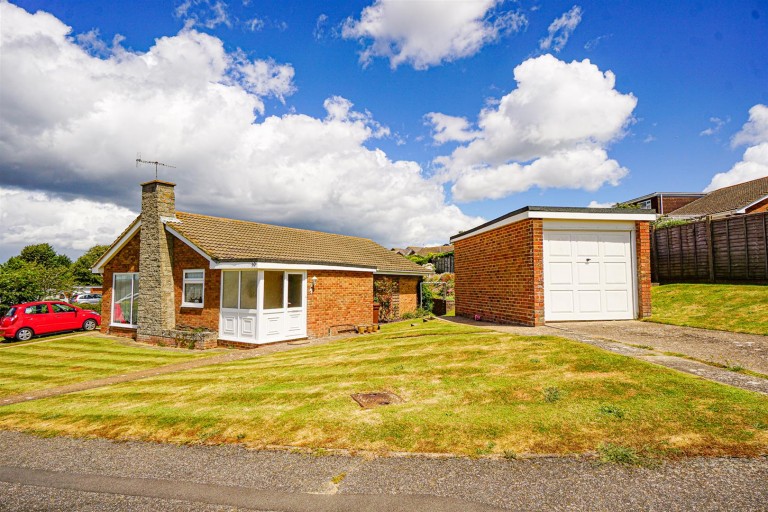Located in this quiet cul de sac off Fern Road is this WELL PROPORTIONED DETACHED THREE BEDROOM FAMILY HOME offering well thought out family accommodation arranged over two floors comprising entrance hall, downstairs wc, 23' TRIPLE ASPECT LOUNGE/DINING ROOM, kitchen, upstairs landing, three bedrooms and shower room. The property is in GOOD DECORATIVE ORDER throughout and benefits from GAS FIRED CENTRAL HEATING and DOUBLE GLAZING. Outside to the rear is a well maintained, well cultivated garden with patio and area of lawn with planting beds. The property has a driveway to the front providing OFF-ROAD PARKING for multiple vehicles and the benefits of having a GARAGE located in a block nearby.
Conveniently located within reach of bus routes giving access to Hastings Town Centre with a comprehensive range of shopping, sporting, recreational facilities, mainline railway station, seafront and promenade and also enjoying the benefit of being within reach of popular schooling establishments.
We strongly urge an internal viewing of this property to fully appreciate it's position and overall space available. Call the owners agents now to book your immediate viewing to avoid disappointment.
DOUBLE GLAZED FRONT DOOR
Leading to:
ENTRANCE HALL
Stairs rising from entrance hall to upper floor accommodation, two storage cupboards, one housing the electric meters, wall mounted thermostat control for gas fired central heating, radiator, telephone point, double glazed window to side aspect, door to:
DOWNSTAIRS WC
Concealed cistern, dual flush low level wc with storage to either side, vanity enclosed wash hand basin with mixer taps, storage space beneath, tiled walls, tiled flooring, double glazed obscured glass window to side aspect.
LOUNGE-DINING ROOM 6.78m max x 3.73m max (22'3" max x 12'3" max)
Triple aspect with double glazed window to side, front and double glazed sliding patio doors affording access to rear garden, coved ceiling, two radiators, television point, stone fire surround with hearth, inset gas living flame fire.
KITCHEN 3.78m max x 2.90m max (12'5" max x 9'6" max)
Fitted with a matching range of eye and base level cupboards and drawers with complimentary worksurfaces over and tiled splashbacks, inset resin one & ½ bowl drainer sink with mixer tap, space and plumbing for washing machine and tumble dryer, Zanussi induction hob with oven below and fitted cooker hood over, integrated dishwasher, space for American style fridge freezer, breakfast bar seating area, combination of inset down light and pendant lighting over the breakfast bar, wall mounted cupboard concealed boiler, under cupboard lighting, wood laminate flooring, double glazed window to rear aspect and double glazed door opening to side providing access to the garden.
FIRST FLOOR LANDING
Double glazed window to front aspect, radiator, loft hatch providing access to loft area.
BEDROOM ONE 3.86m x 3.53m (12'8" x 11'7")
Coved ceiling, radiator, double glazed window to rear aspect with pleasant views over the garden.
BEDROOM TWO 3.56m max x 2.82m max (11'8" max x 9'3" max)
Radiator, coved ceiling, double aspect double glazed window to side and front aspect.
BEDROOM THREE 2.79m max x 2.64m max (9'2" max x 8'8" max)
Coved ceiling, radiator, cupboard housing immersion heater, double glazed window to rear aspect, pleasant views over the garden.
BATHROOM
Panelled bath with shower over, vanity enclosed wash hand basin with mixer tap and concealed cistern wc, tiled walls, double glazed obscured window to side aspect.
OUTSIDE - FRONT
Laid to lawn with driveway to side providing off-road parking for numerous vehicles, pathway with steps up to the front door.
GARAGE
Situated in block, up-and-over door.
REAR GARDEN
Gated side access to the front, stone patio abutting the property, well-planted with a variety of mature plants and shrubs, outside water tap and steps to the top section of garden with lawn, wooden shed and fenced boundaries. The garden offers plenty of outside space for families or the garden enthusiast.
