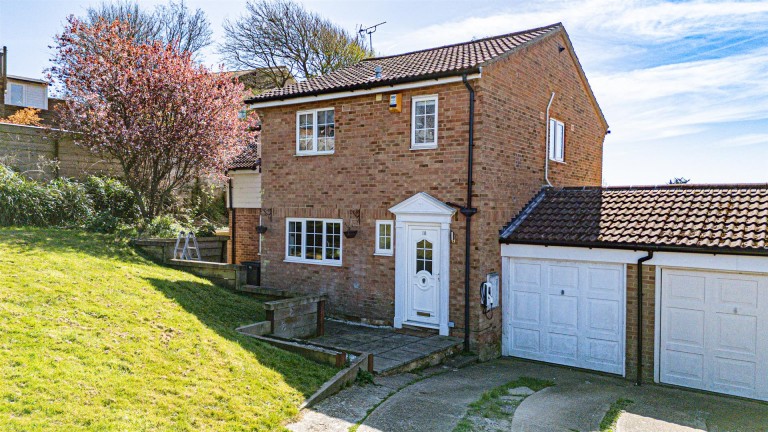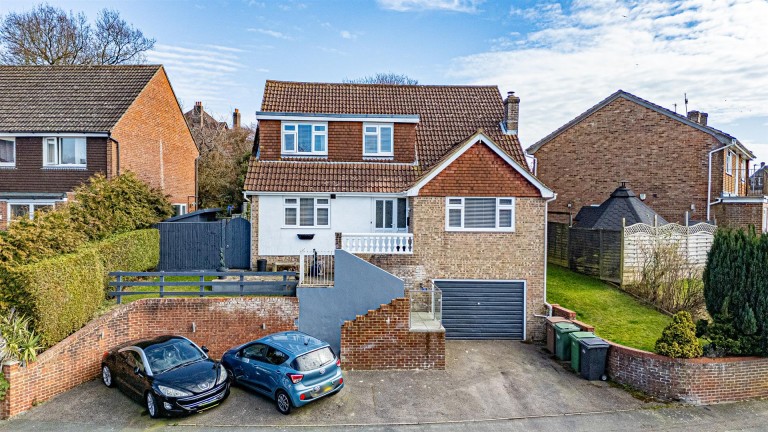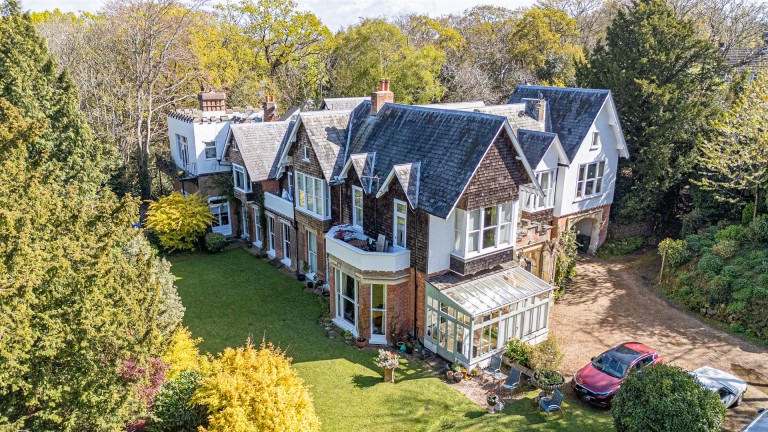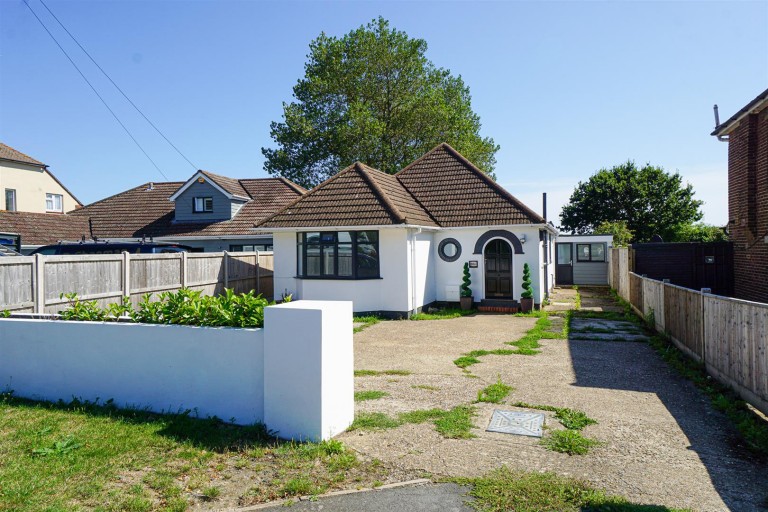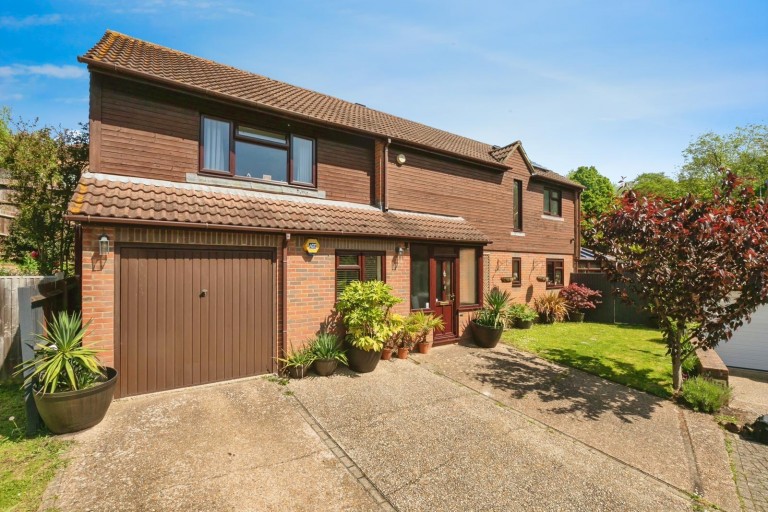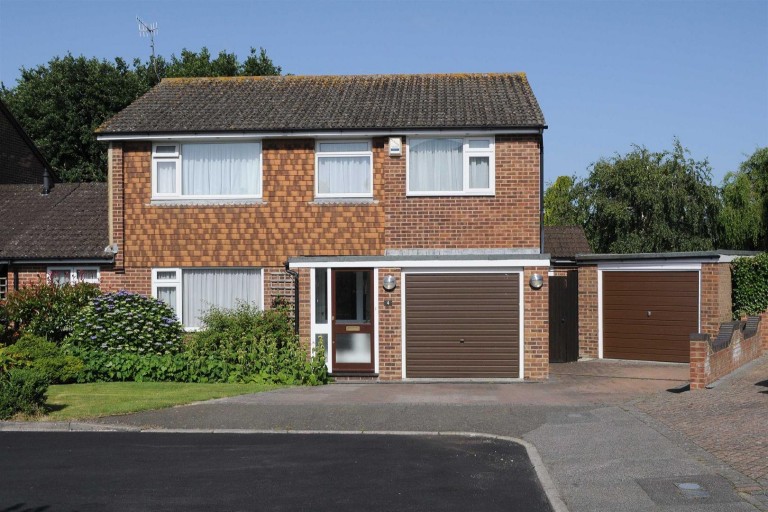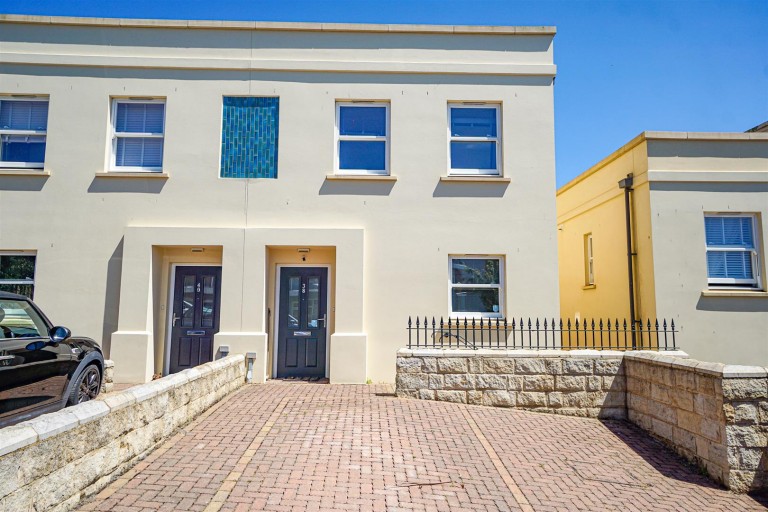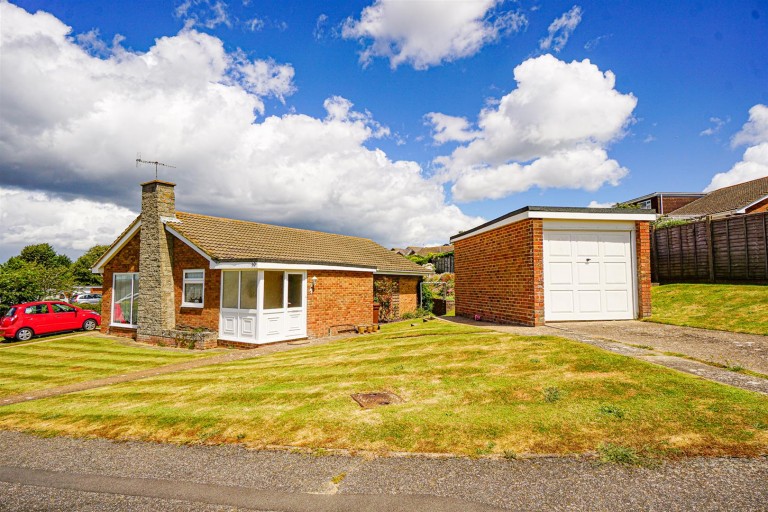PCM Estate Agents are delighted to offer for sale this beautifully presented FOUR BEDROOM, THREE BATHROOM, MID TERRACED TOWNHOUSE located on this highly sought-after residential development towards the Northern outskirts of St Leonards, within easy reach of the historic town of Battle with its excellent schooling facilities, whilst also being within easy reach of Hastings town centre and the A21.
The property boasts well-presented and deceptively spacious accommodation over three floors comprising a generous entrance hallway, MASTER SUITE with EN SUITE SHOWER ROOM to the ground floor in addition to the INTEGRAL GARAGE which has been partially converted into a UTILITY ROOM. To the first floor the landing provides access to the 15ft LOUNGE, beautifully presented 16ft KITCHEN-DINER with BALCONY, whilst to the second floor there are THREE BEDROOMS with the largest boasting its own EN SUITE in addition to the main family bathroom.
Externally the property enjoys a PRIVATE AND SECLUDED REAR GARDEN ideal for seating and entertaining, whilst to the front there is a driveway providing OFF ROAD PARKING leading to the aforementioned GARAGE.
Located in this highly sought-after and RARELY AVAILBALE cul-de-sac on this modern development on the outskirts of St Leonards. This is an IDEAL FAMILY HOME, please call PCM Estate Agents now to book your immediate viewing to avoid disappointment.
PRIVATE FRONT DOOR
Leading to:
ENTRANCE HALWAY
Spacious with stairs rising to the first floor accommodations, double glazed window to front aspect, radiator, door leading to:
BEDROOM 4.93m max x 4.42m max (16'2 max x 14'6 max )
Double glazed French doors to rear aspect leading out to the garden, two radiators, built in storage cupboard, door to:
EN SUITE SHOWER ROOM 1.98m x 1.55m (6'6 x 5'1)
Modern suite comprising a walk in double shower with rainfall style shower attachment and shower screen, floating wash hand basin with tiled splashbacks and storage below, dual flush wc, chrome ladder style radiator, part tiled walls, extractor fan, double glazed obscured window to rear aspect.
UTILITY ROOM 2.51m x 1.60m (8'3 x 5'3)
Fitted with a range of eye and base level units with worksurfaces, stainless steel inset sink with mixer tap, space and plumbing for washing machine, under counter space for further appliance, radiator, extractor fan.
FIRST FLOOR LANDING
Stairs rising to the second floor accommodation, under stairs storage cupboard, radiator, wall mounted security alarm panel, double doors leading to:
LOUNGE 4.62m x 3.38m (15'2 x 11'1)
Two double glazed windows to rear aspect, two radiators, feature fire surround.
KITCHEN-DINER 4.93m max x 2.74m max (16'2 max x 9' max )
Beautifully presented and modern comprising a range of eye and base level units with worksurfaces over, four ring gas hob with extractor above and oven & grill below, integrated fridge freezer, integrated dishwasher, inset one & ½ bowl inset sink with mixer tap, double glazed window to rear aspect. The dining area offers ample space for dining table and chairs, radiator, double glazed French doors to front aspect leading out to:
BALCONY
Ideal for seating with metal balustrade.
SECOND FLOOR LANDING
Leading to:
BEDROOM 3.38m x 2.74m (11'1 x 9')
Built in wardrobe, double glazed window to front aspect, radiator, door to:
EN SUITE SHOWER ROOM
Walk in double shower, wash hand basin with storage below, dual flush wc, radiator, pat tiled walls, extractor fan, double glazed obscured window to front aspect.
BEDROOM 3.38m x 2.16m (11'1 x 7'1)
Built in wardrobe, double glazed window to rear aspect, radiator.
BEDROOM 3.02m x 2.03m (9'11 x 6'8)
Built in wardrobe, double glazed window to rear aspect, radiator.
BATHROOM 3.15m max x 2.03m (10'4 max x 6'8)
Roll top bath with shower attachment, wc, wash hand basin, radiator, airing cupboard, extractor fan and part panelled walls.
REAR GARDEN
Well-presented, private and secluded tiered garden. The lower section comprises a decked area with inset lighting, steps up to a further level of garden being laid with patio, both areas are considered ideal for seating and entertaining. The garden is enclosed by close board fencing with rear access gate and outside tap.

