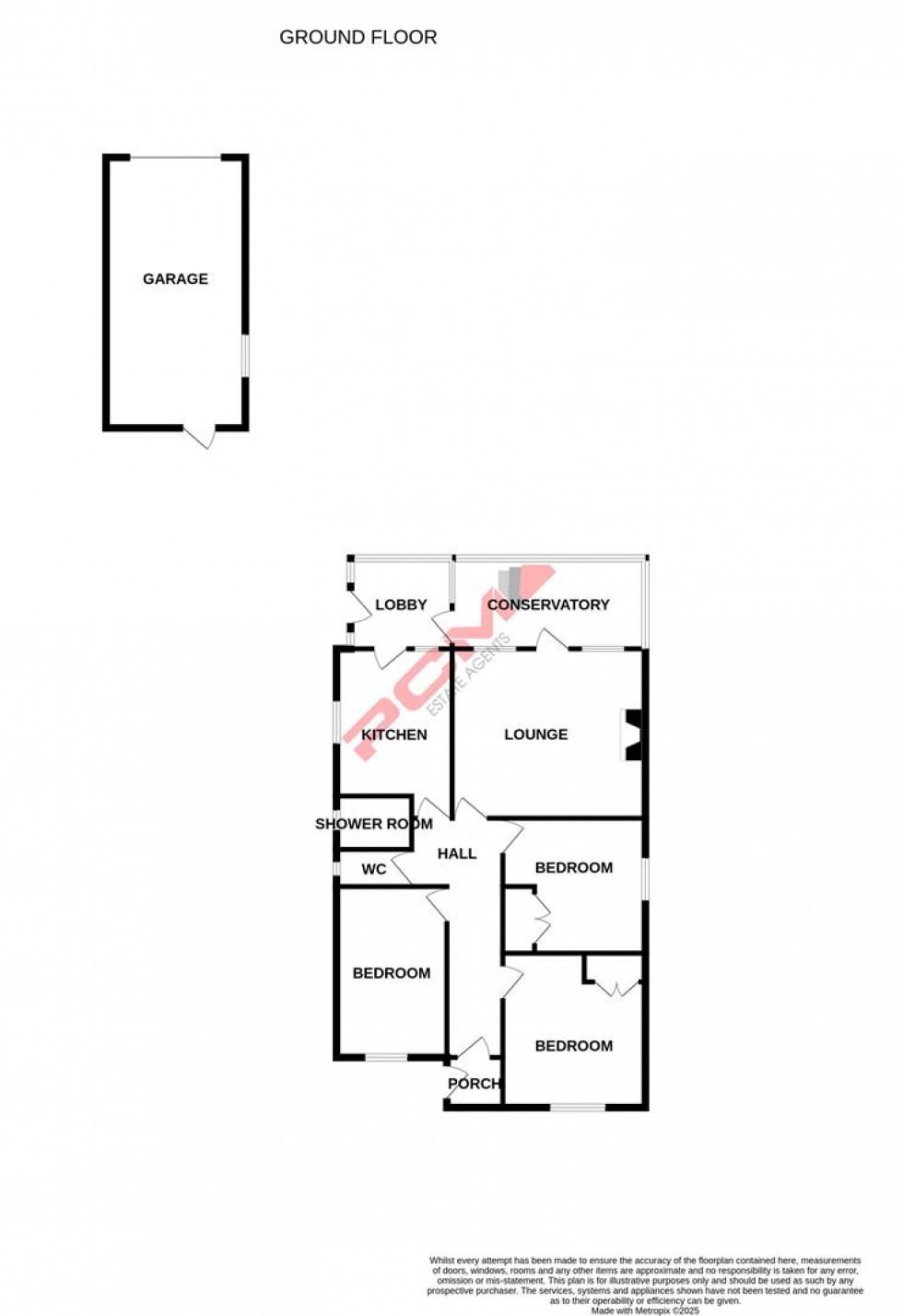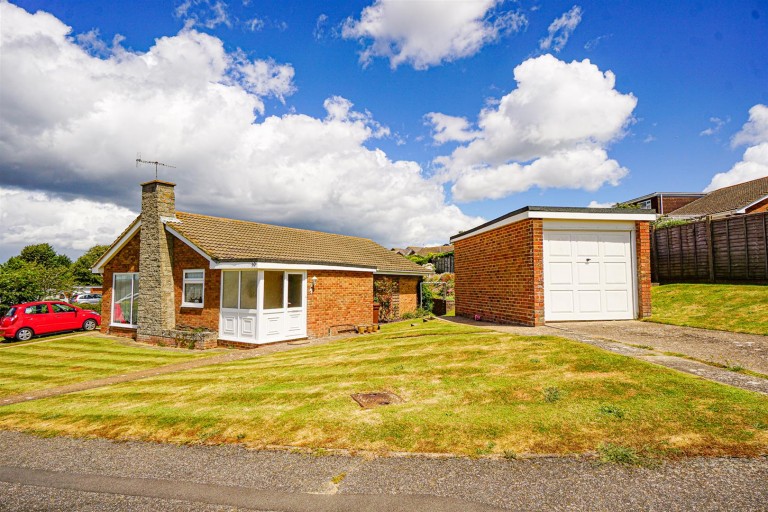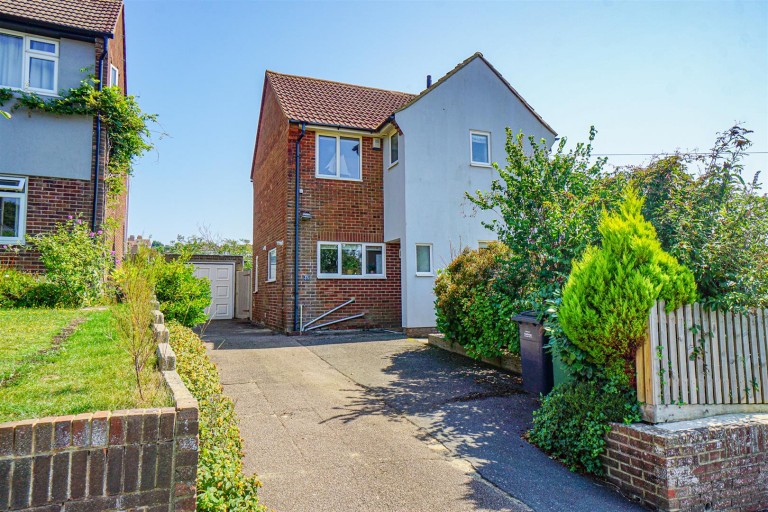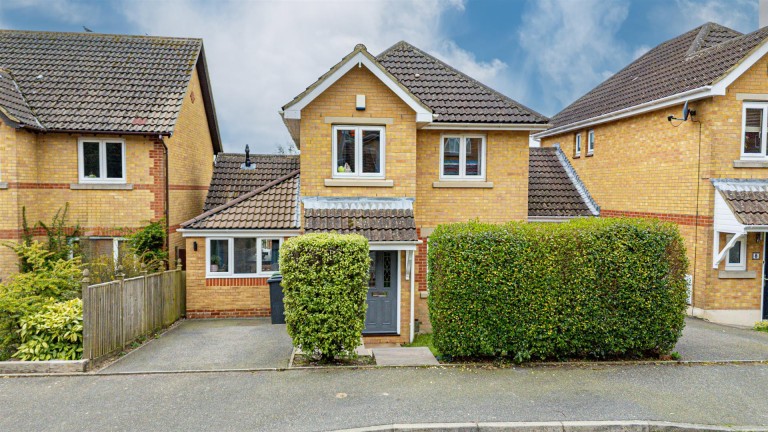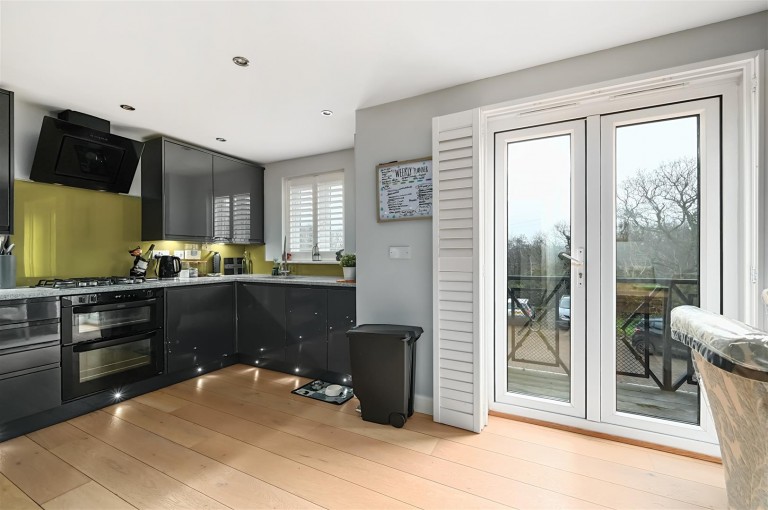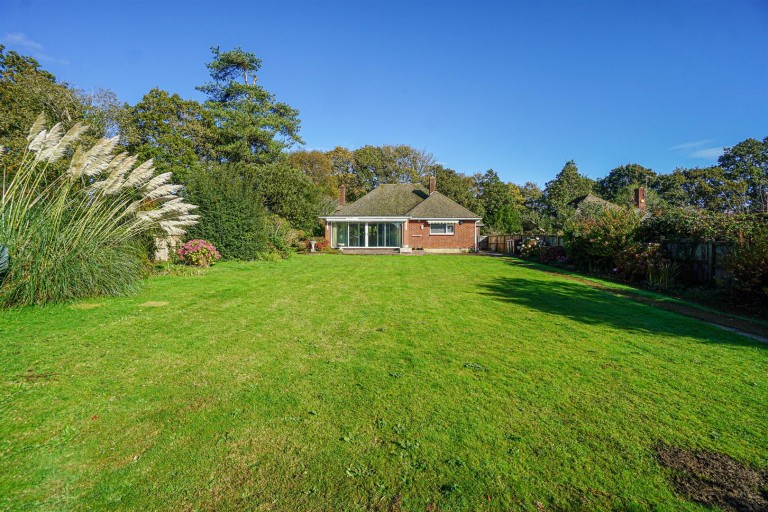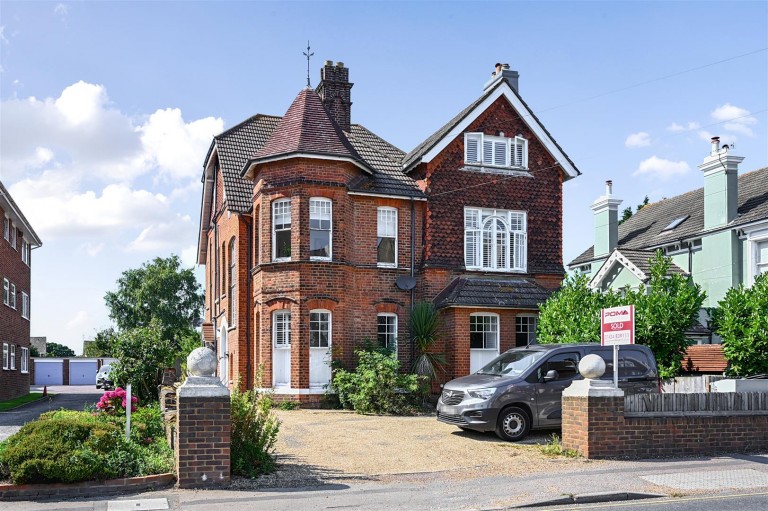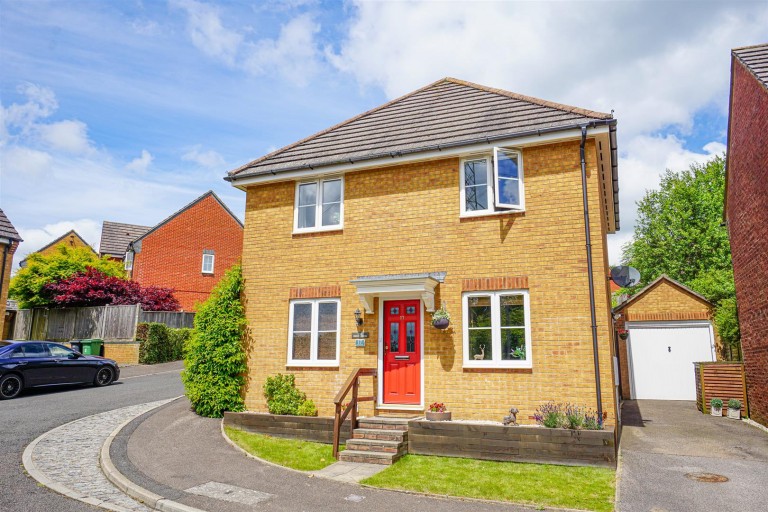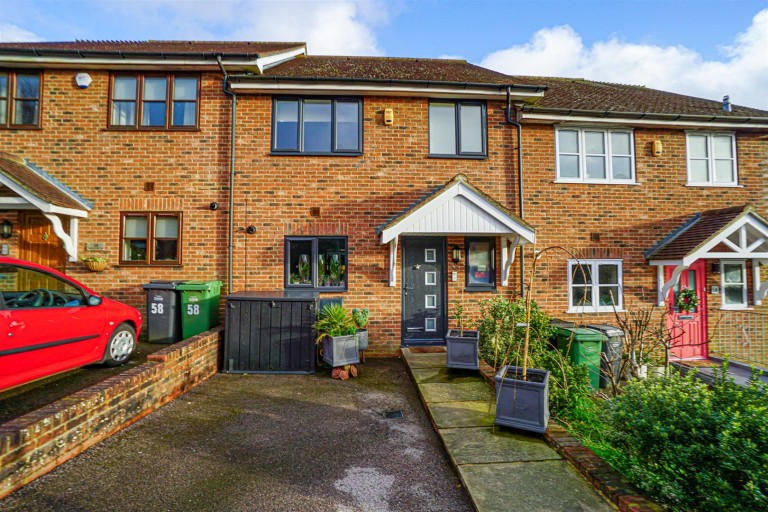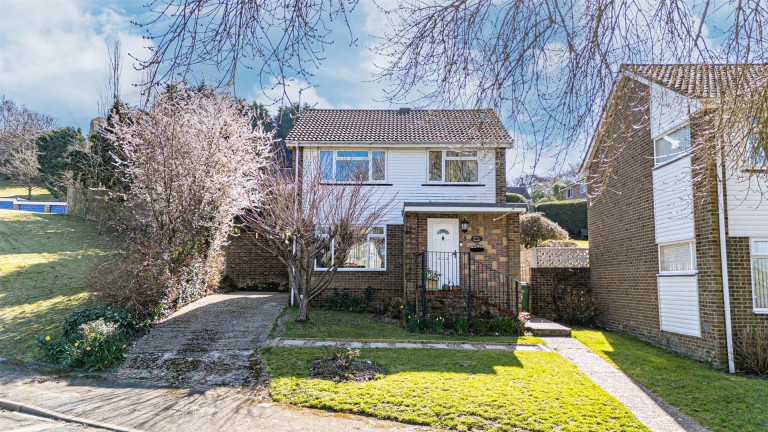PCM Estate Agents are delighted to present to the market an opportunity to purchase this CHAIN FREE DETACHED THREE BEDROOM BUNGALOW tucked away in a quiet location, with GARDENS extending to the FRONT, SIDE and REAR ELEVATIONS. There is also a DETACHED GARAGE, OFF ROAD PARKING and gas central heating.
Whilst the property is IN NEED OF MODERNISATION, it does provide the perfect opportunity for the eventual buyer to position their own personality into this lovely property. Accommodation comprises a porch onto entrance hall, LOUNGE-DINER, kitchen, CONSERVATORY, THREE BEDROOMS, SHOWER ROOM and a SEPARATE WC, in addition there is a rear lobby with access onto the garden.
Conveniently positioned within easy reach of nearby amenities including bus routes. Viewing comes highly recommended, please call the owners agents now to book your viewing.
DOUBLE GLAZED FRONT DOOR
Opening to:
ENTRANCE HALL
Wood flooring, coving to ceiling, picture rail, loft hatch to lofts space, radiator.
PORCH
Double glazed window to side aspect, further door opening to:
LOUNGE-DINER 4.57m x 3.96m (15' x 13')
Wood flooring, radiator, picture rail, coving to ceiling, fireplace, wooden frames single glazed windows and a single door opening to:
CONSERVATORY 3.35m x 2.74m (11' x 9')
Part brick construction with double glazed windows with pattern glass to side aspect, double glazed windows to rear aspect having lovely views over the garden, further double glazed window and single opening door to the other side elevation opening onto the rear lobby.
KITCHEN 3.66m x 2.74m (12' x 9')
Measurement excludes door recess. Fitted with a matching range of eye and base level cupboards and drawers with worksurfaces over, electric hob with oven below and grill, inset drainer-sink unit with mixer tap, space for fridge freezer, space and plumbing for washing machine, cupboard concealed boiler, part tiled walls, double glazed window to side aspect and pantry cupboard with window, gas meter and consumer unit for the electrics, wooden framed window and partially glazed door to rear aspect opening to:
REAR LOBBY 2.41m x 2.13m (7'11 x 7')
Double glazed window and door to conservatory, part brick construction with double glazed windows to side and rear elevations, having views onto the garden and double glazed door opening onto the garden.
BEDROOM 3.66m x 3.35m (12' x 11')
Picture rail, wood flooring, radiator, built in wardrobe, double glazed window to front aspect.
BEDROOM 3.63m x 3.35m (11'11 x 11')
Radiator, wood flooring, wooden framed window to side aspect.
BEDROOM 3.05m x 2.44m (10' x 8')
Picture rail, radiator, wood flooring, wooden framed window with secondary glazing to front aspect.
SHOWER ROOM
Walk in shower enclosed, pedestal wash hand basin, ladder style heated towel rail, part tiled walls, wood effect tiled flooring, double glazed window with obscured glass to side aspect.
SEPARATE WC
Low level wc, radiator, double glazed obscured glass window.
OUTSIDE - FRONT
The property is accessed via a walkway with path leading to the property. The front garden is of a good size, in need of cultivation, with potential to improve. Vehicular access from Wishingtree Lane to an area of hard-standing providing off road parking.
DETACHED GARAGE
Personal door to garden, up and over door, window to side aspect.
REAR GARDEN
Mainly laid to lawn, in need of cultivation, established plants and shrubs, pond, range of mature plants and shrubs, wooden shed, gated access to front garden, personal door to garage.
