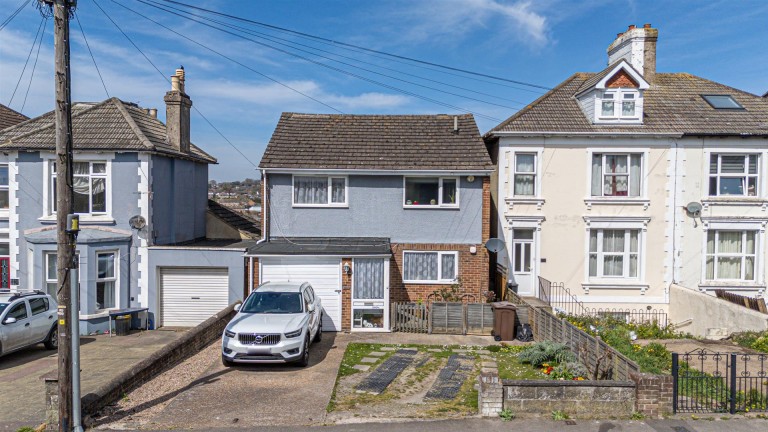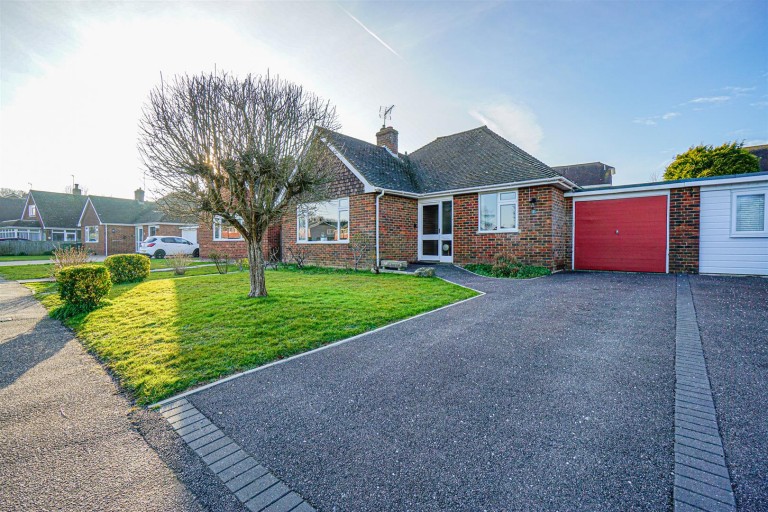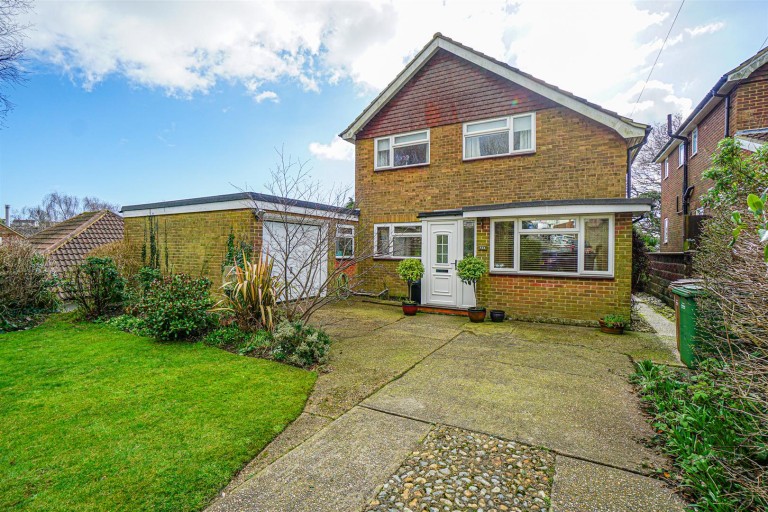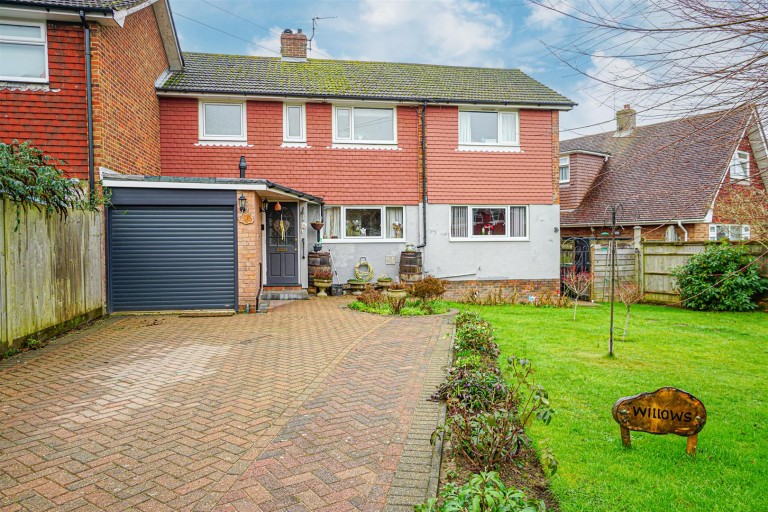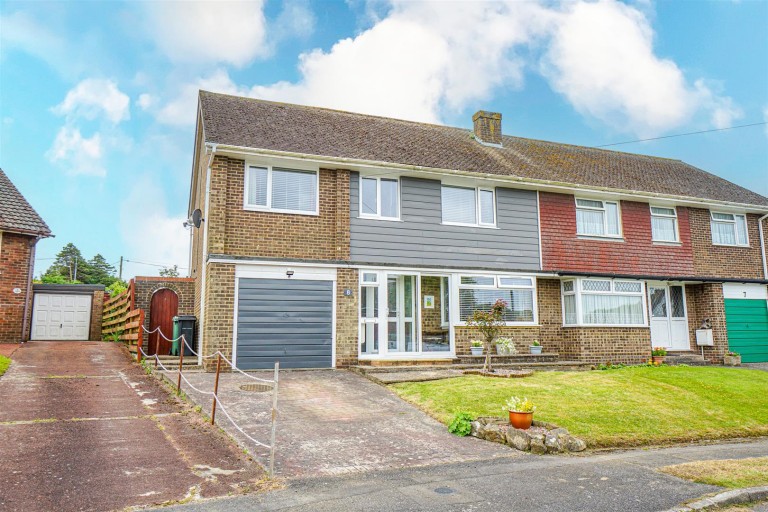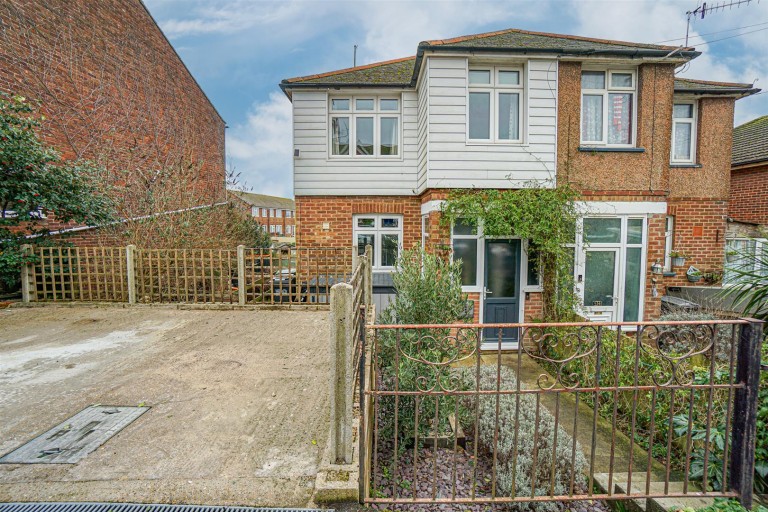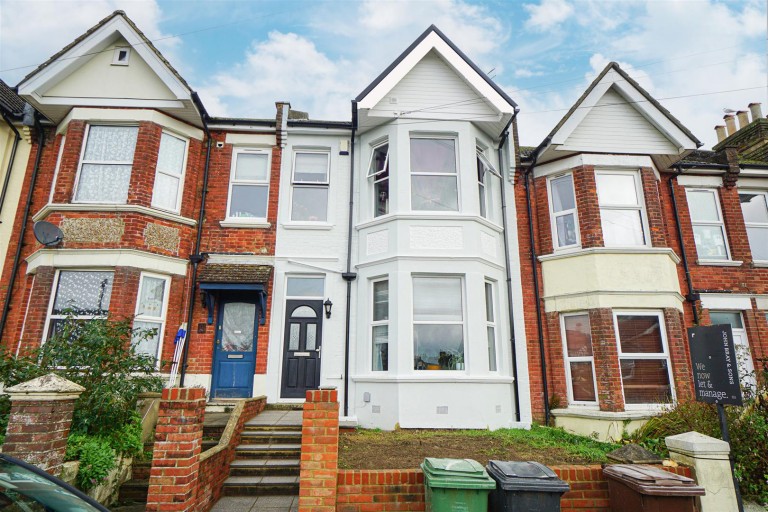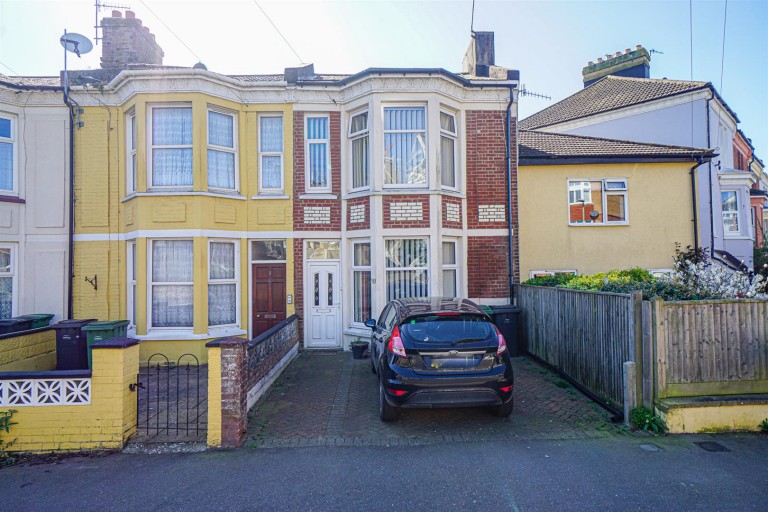PCM Estate Agents are delighted to present to the market this THREE BEDROOM DETACHED HOUSE offered to the market tucked away in a quiet position towards the northern outskirts of Hastings with a MATURE SOUTH-WESTERLY FACING GARDEN, gas central heating, double glazing, GARAGE and DRIVEWAY.
The accommodation is arranged over two floors comprising a porch, lounge, separate DINING ROOM, south facing CONSERVATORY, kitchen and DOWNSTAIRS WC, whilst upstairs the landing provides access to THREE GOOD SIZED BEDROOMS and a family bathroom.
This DETACHED FAMILY HOME offers FAR REACHING VIEWS over Hastings, out to sea and including views of Beachy Head. Conveniently situated within easy reach of Hastings Country Park, ideal for ramblers, walkers and families.
Located within easy reach of local amenities within Ore Village and popular schooling establishments. Viewing comes highly recommended. Please call the owners agents now to book your viewing to avoid disappointment.
DOUBLE GLAZED FRONT DOOR
Opening onto:
PORCH
Part brick construction with UPVC double glazed windows to both front and side elevations, down light, power, double glazed door opening to:
DINING ROOM 4.14m x 3.12m (13'7 x 10'3)
Stairs rising to upper floor accommodation, under stairs storage cupboard, two double radiators, UPVC double glazed window to side aspect, door providing access to living room, doorway leading to kitchen.
LIVING ROOM 5.77m x 3.18m (18'11 x 10'5)
Radiator, fireplace, dado rail, UPVC double glazed window to rear aspect with views over the garden and Beachy Head including sea views, UPVC double glazed sliding patio doors to:
CONSERVATORY 5.38m x 1.93m (17'8 x 6'4)
Part brick construction, UPVC double glazed windows to both side and rear elevations, enjoying a sunny aspect with views onto the garden and beyond over neighbouring rooftops and to Beachy Head, UPVC double glazed French doors opening to the garden, power and light.
KITCHEN 2.77m x 2.18m (9'1 x 7'2)
Four ring electric hob with cooker hood over, integrated double oven, fridge and freezer, fitted with a matching range of eye and base level cupboards and drawers with worksurfaces over, inset resin one & ½ bowl drainer-sink with mixer tap, space and plumbing for washing machine, part tiled walls, UPVC double glazed window to front aspect, door leading to a side porch. There is potential to take down the dividing wall between the kitchen and dining room, subject to relevant planning and building consents, to create an open plan kitchen-diner.
SIDE PORCH
UPVC double glazed window and door to side aspect, ample space for storing coats and shoes, door leading to:
DOWNSTAIRS WC
Low level wc.
FIRST FLOOR LANDING
Large airing/ storage cupboard housing the boiler, doors to:
BEDROOM 3.68m x 3.28m (12'1 x 10'9)
Radiator, UPVC double glazed window to front aspect in addition to a secondary glazed unit, loft hatch providing access to loft space.
BEDROOM 3.12m x 2.54m (10'3 x 8'4)
Measurement excludes door recess. Radiator, built in cupboard, UPVC double glazed window to rear aspect in addition to a secondary glazed unit, having views over the garden, neighbouring rooftops, out to sea and including views of Beachy Head.
BEDROOM 2.97m x 2.16m (9'9 x 7'1)
Radiator, built in cupboard, UPVC double glazed window to rear aspect in addition to secondary glazed unit having views over the garden and far reaching views beyond over rooftops, out to sea and including views to Beachy Head.
BATHROOM
Panelled bath with mixer tap and shower attachment, electric shower over bath, concealed cistern low level wc, vanity enclosed wash hand basin with storage beneath, radiator, tiled walls, UPVC double glazed window to side aspect with obscured glass for privacy.
OUTSIDE - FRONT
Driveway providing off road parking, lawned front garden with planted areas, steps down to the front door, gated access to the rear garden down both side elevations.
GARAGE
Up and over door, power and light, access to water
REAR GARDEN
Facing a south-westerly aspect and mainly laid to lawn with patio, pleasant views over rooftops and to the sea, greenhouse, wooden shed, planted borders, gated side access down both side elevations of the house to the front.

