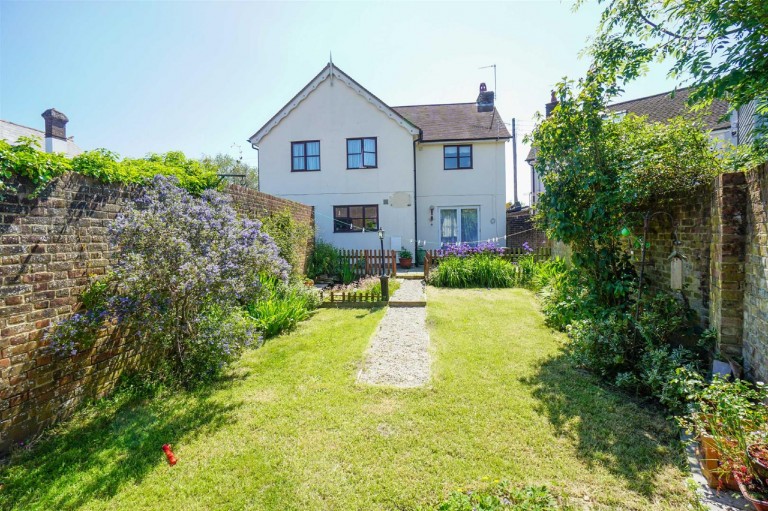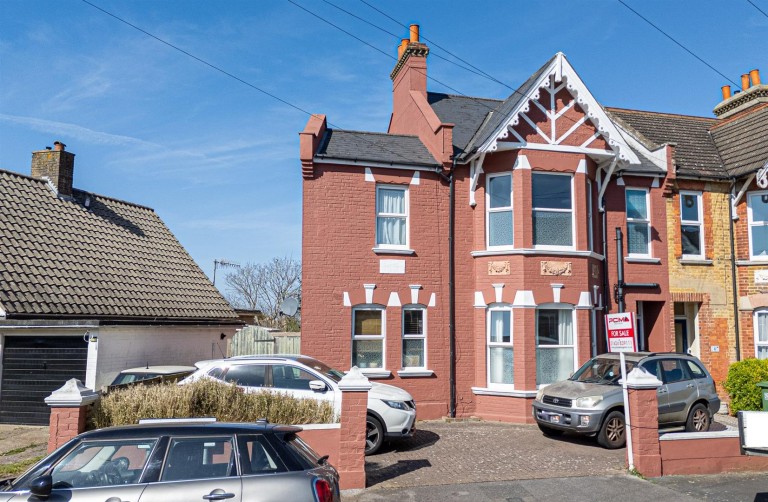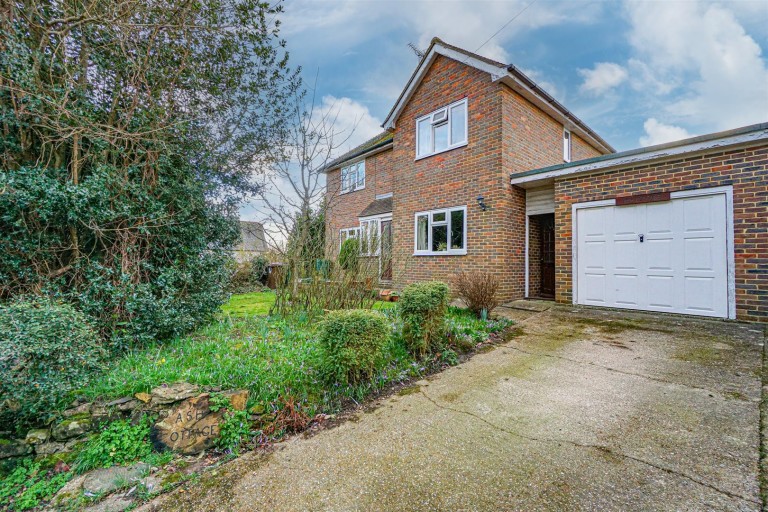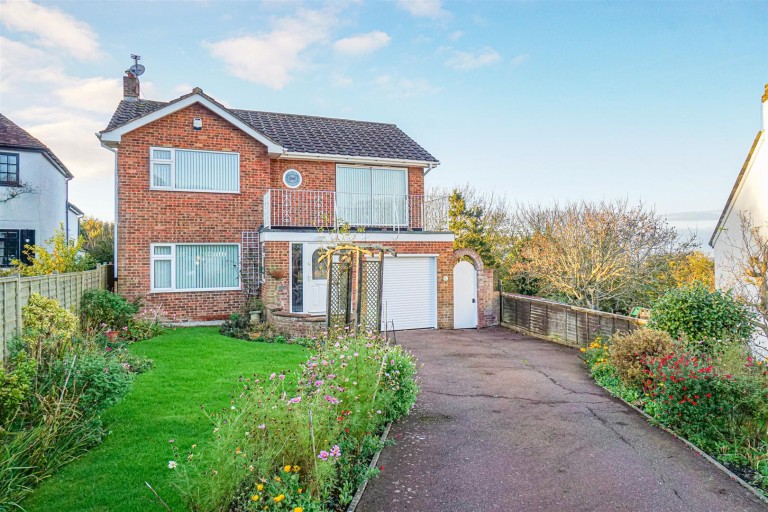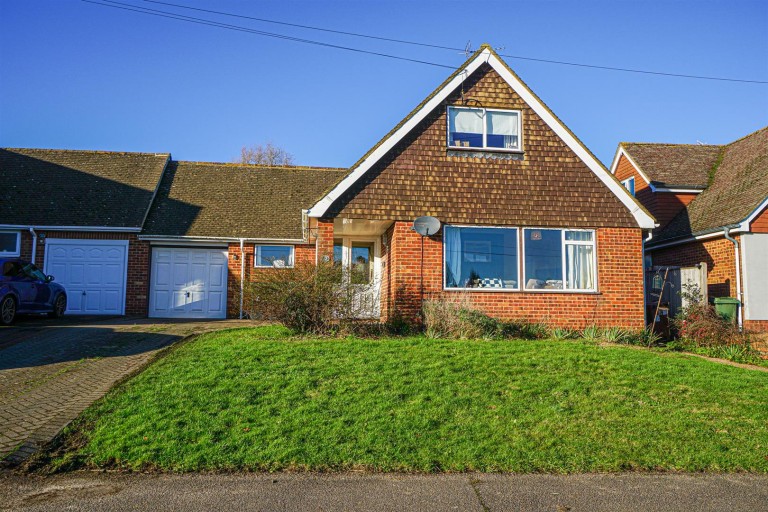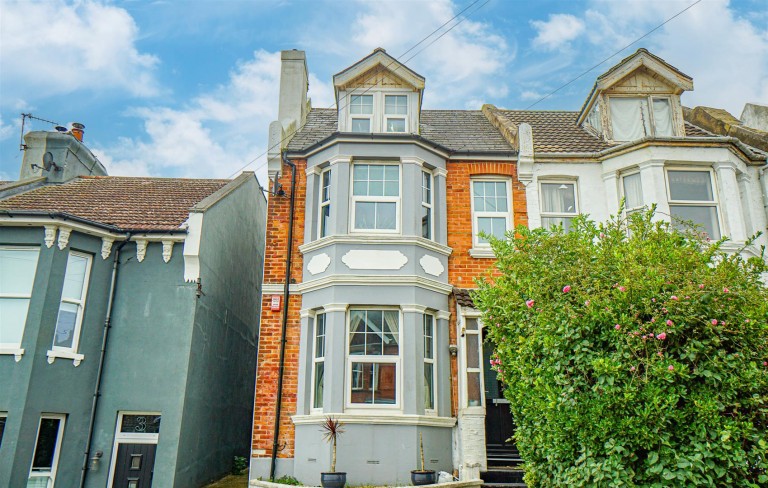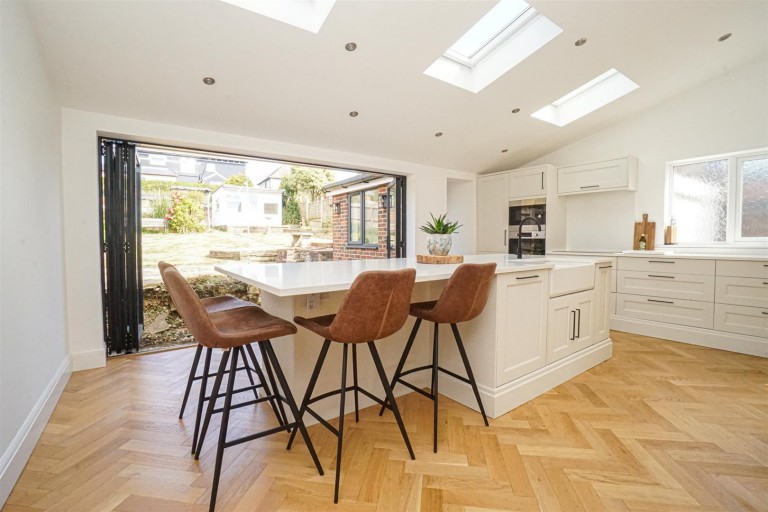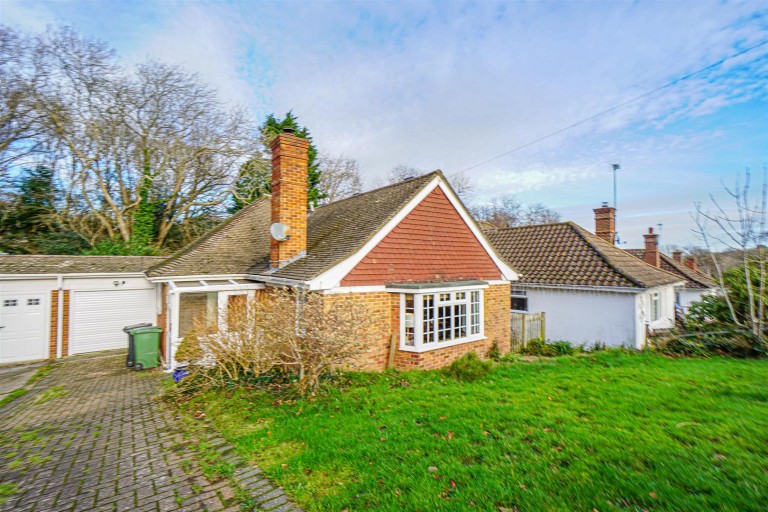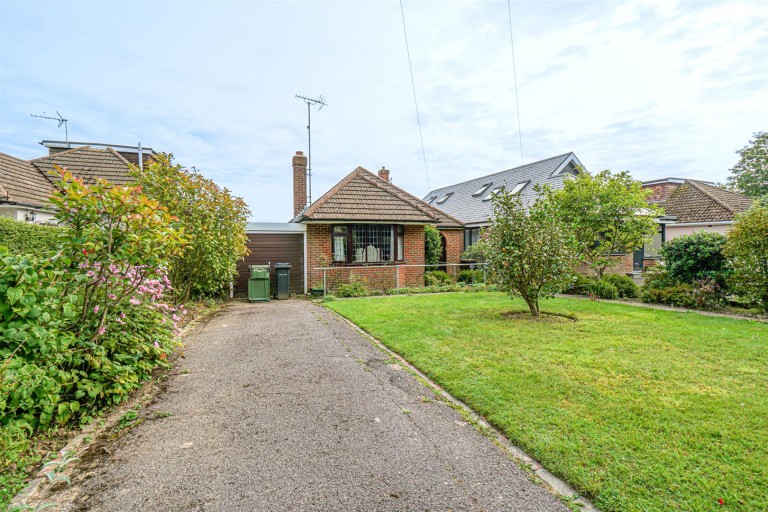A beautifully presented THREE BEDROOM, TWO RECEPTION ROOM and TWO BATHROOM, DETACHED HOUSE, located in the sought-after Ore Village region of Hastings. Offering deceptively spacious accommodation throughout in addition to a SOUTHERLY FACING REAR GARDEN.
Accommodation comprises a porch, entrance hallway, 21ft LIVING ROOM with double doors leading out to the garden and a WORKING FIREPLACE, 17ft MODERN L SHAPED KITCHEN-BREAKFAST ROOM plus separate DINING ROOM and DOWNSTAIRS WC. To the first floor there are THREE BEDROOMS, all of which are a good size with the master enjoying its own EN SUITE, and a family bathroom. The property occupies an ELEVATED POSITION with PLEASANT VIEWS to the rear aspect, whilst also boasting a WONDERFUL REAR GARDEN offering AMPLE SPACE for al-fresco dining and entertaining, with a PARTIAL VIEW OF THE SEA. To the front of the property there is a DRIVEWAY leading to a GARAGE.
The property is located within easy reach of a number of local schools and the many amenities that Ore Village has to offer, making this an IDEAL FAMILY HOME.
Please call now to arrange your immediate viewing to avoid disappointment.
PRIVATE FRONT DOOR
Leading to:
ENTRANCE PORCH
Double glazed obscured window to side aspect, door to:
ENTRANCE HALLWAY
Stairs rising to first floor accommodation, wall mounted thermostat control, radiator.
LOUNGE 6.50m max x 4.24m max (21'4 max x 13'11 max )
Double glazed French doors and windows to rear aspects enjoying pleasant views and outlook over the garden, double glazed window to side aspect, feature fire surround with working fireplace, radiator.
KITCHEN-BREAKFAST ROOM
17'4 x 13'11 narrowing to 11'8 (5.28m x 4.24m narrowing to 3.56m) Beautifully presented and modern, L shaped room with utility area, comprising a range of eye and base level units and breakfast bar with worksurfaces over, four ring electric hob with extractor above, integrated oven/ grill, microwave, integrated dishwasher and washing machine, space for American style fridge freezer, two separate stainless steel inset sinks with mixer taps, double glazed windows and door to rear aspect leading out to the garden, two double glazed windows to front aspect.
DINING ROOM 3.61m x 2.39m (11'10 x 7'10)
Double glazed window to front aspect, radiator.
WC
Wash hand basin, part tiled walls, tiled flooring, double glazed obscured window to side aspect.
FIRST FLOOR LANDING
Double glazed window to side aspect, loft hatch, airing cupboard.
BEDROOM 4.17m x 3.45m (13'8 x 11'4)
His and Hers built in wardrobes with double doors, double glazed window to rear aspect enjoying pleasant views, radiator, door way to:
EN SUITE
Walk in shower, wash hand basin set into vanity unit with storage below, radiator, double glazed window to side aspect.
BEDROOM 3.81m x 2.62m (12'6 x 8'7)
Two built in wardrobes, double glazed window to front aspect, radiator.
BEDROOM 2.62m x 2.57m (8'7 x 8'5)
Built in storage cupboard, double glazed window to front aspect, radiator.
BATHROOM
Modern suite featuring a panelled bath with mixer tap, shower attachment and shower screen, wash hand basin set into vanity unit with storage below, dual flush wc, chrome ladder style radiator, part tiled walls, extractor fan, two double glazed obscured windows to side aspect.
GARDEN
A fantastic southerly facing private garden featuring a large wrap around patio area accessed via both the lounge and kitchen, providing ample space for seating and entertaining, steps down to the main section of garden which is predominantly laid to lawn and features a range of mature shrubs, plants and trees in addition to a storage shed, side access to the front of the property and partial sea views.
OUTSIDE - FRONT
Garden laid with lawn, range of shrubs and plants, driveway providing ample off road parking leading to:
GARAGE
Up and over door, window to rear aspect.

