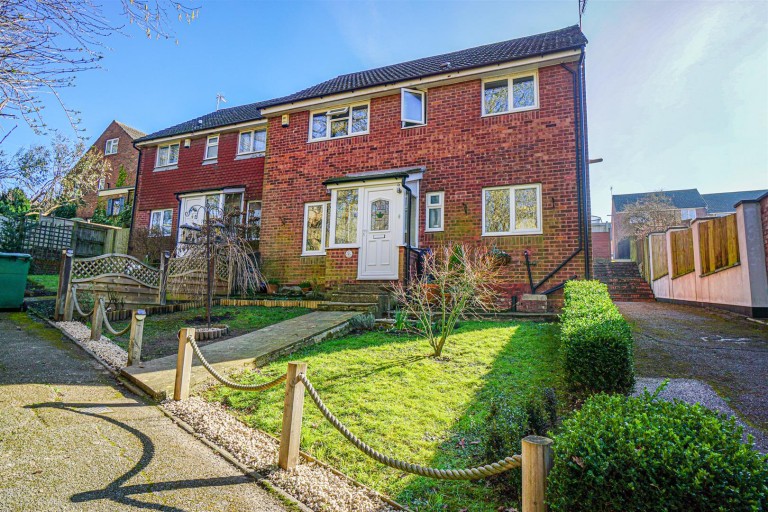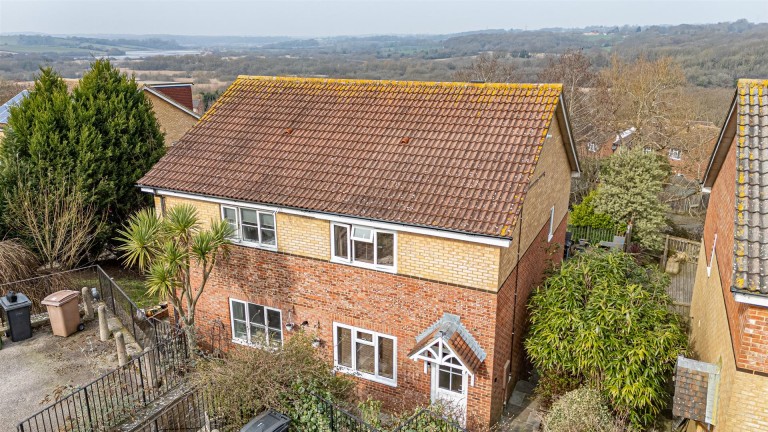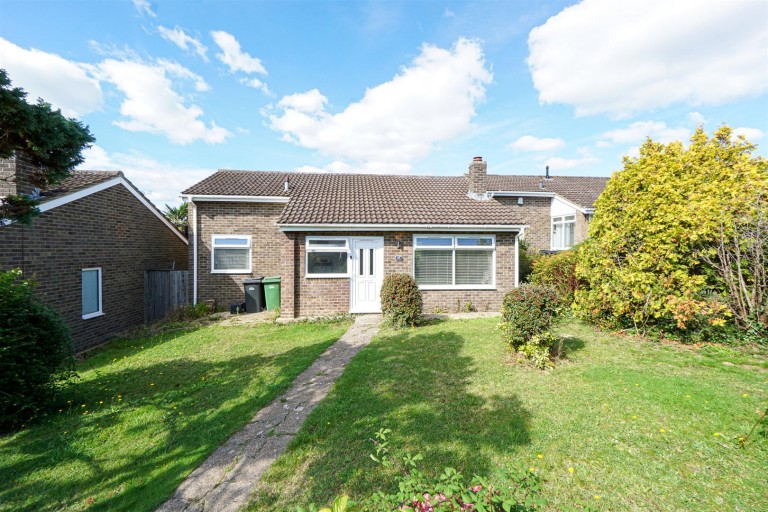PCM Estate Agents welcome to the market this deceptively spacious EXTENDED FOUR BEDROOM, TWO BATHROOM, HOUSE with OFF ROAD PARKING and a PRIVATE GARDEN in a sought-after St Leonards location, within easy reach of local schooling.
The extremely SPACIOUS ACCOMODATION comprises a porch, entrance hallway, TWO LARGE RECEPTION ROOMS in addition to a spacious KITCHEN-BREAKFAST ROOM and DOWNSTAIRS WC, whilst to the first floor there are FOUR GOOD SIZED BEDROOMS with the master enjoying its own EN SUITE in addition to the main family bathroom. Externally the property benefits from a driveway providing OFF ROAD PARKING, whilst to the rear is a PRIVATE FAMILY FRIENDLY REAR GARDEN.
Located on a sought-after road within easy reach of local schooling in addition to many amenities. The property is considered an IDEAL FAMILY HOME, please call now to arrange your immediate viewing to avoid disappointment.
PART DOUBLE GLAZED FRONT DOOR
Part double glazed front door to:
ENTRANCE PORCH
Double glazed windows to front and side aspects, doorway to:
ENTRANCE HALL
Staircase rising to upper floor accommodation with cupboard under stairs, radiator.
LOUNGE 5.97m max x 3.30m max (19'7" max x 10'10" max)
Double glazed window to front aspect, two radiators, double glazed double doors opening to rear garden, fitted shelving, return door to hallway.
DINING-FAMILY ROOM 5.77m max x 3.18m max (18'11" max x 10'5" max)
Double glazed window to front aspect, feature fire surround with tiled hearth and open fire, under stairs storage cupboard, two radiators, open plan to:
KITCHEN 4.85m x 2.90m (15'11" x 9'6")
Double glazed window to rear aspect, part tiled walls, stainless steel inset 1 ½ bowl sink with mixer tap over, range of modern base units comprising cupboards and drawers set beneath working surfaces, matching wall units over with under cupboard lighting, stainless steel chimney style cooker hood, plumbing for dishwasher, plumbing for washing machine, wall mounted gas boiler, vaulted ceiling with beam and Velux window to rear aspect, part double glazed stable door opening to rear garden, door to:
CLOAKROOM
Wash hand basin, low level wc, heated towel rail/radiator, extractor fan.
FIRST FLOOR LANDING
Double glazed window to rear aspect, radiator, trap hatch to loft space.
BEDROOM ONE 4.22m max x 3.20m max (13'10" max x 10'6" max)
Double glazed window to front aspect, radiator, return door to landing, door to:
EN-SUITE SHOWER ROOM
Shower cubicle, wash hand basin set into vanity unit below, low level wc, return door to bedroom.
BEDROOM TWO 3.61m max x 2.87m max (11'10" max x 9'5" max)
Double glazed windows to front aspect, radiator, built in cupboard, return door to landing.
BEDROOM THREE 4.01m max x 2.67m max (13'2" max x 8'9" max)
Double glazed windows to rear aspect, radiator, built in cupboard, return door to landing.
BEDROOM FOUR 2.87m max x 2.26m max (9'5" max x 7'5" max)
Double glazed window to fr0ont aspect, built in cupboard, radiator, return door to landing.
BATHROOM
Double glazed window to rear aspect, part tiled walls, modern white suite comprising panelled bath with over bath shower, wash hand basin set into vanity unit beneath, low level wc, heated towel rail/radiator, return door to landing.
FRONT GARDEN
Laid to lawn, flowerbeds and shrubs, driveway providing off road parking for multiple vehicles.
REAR GARDEN
Raised area of decking, steps down to gardens laid to lawns, enclosed by fencing, side access via shared covered way between two properties, outside tap.



