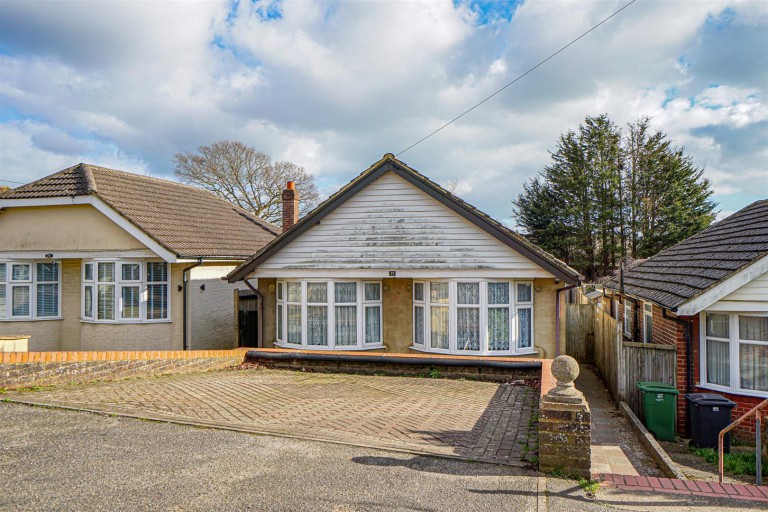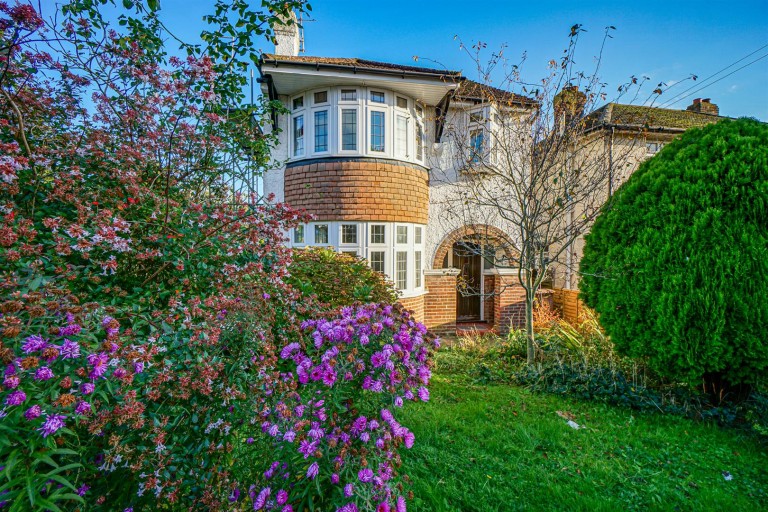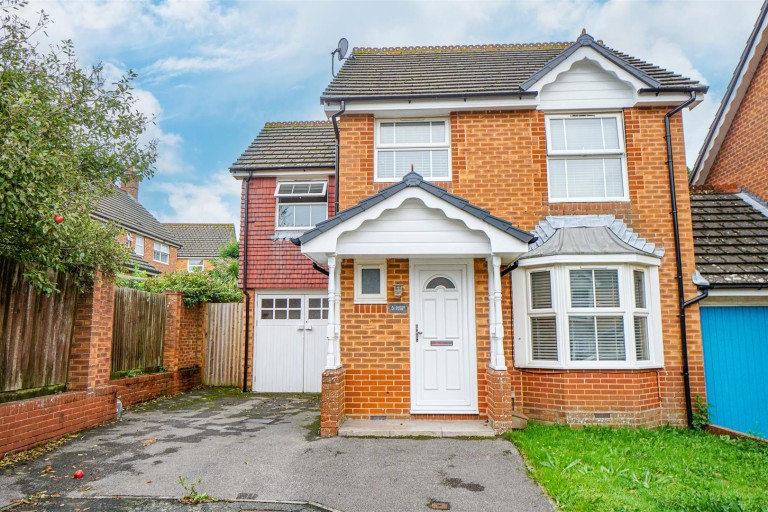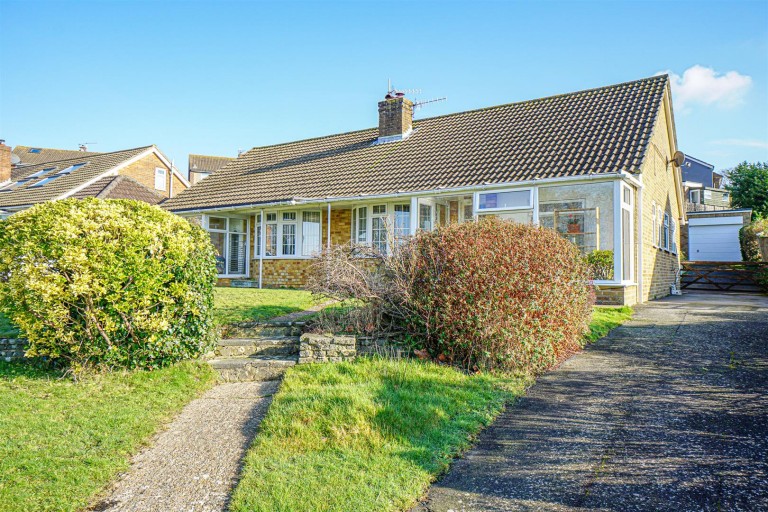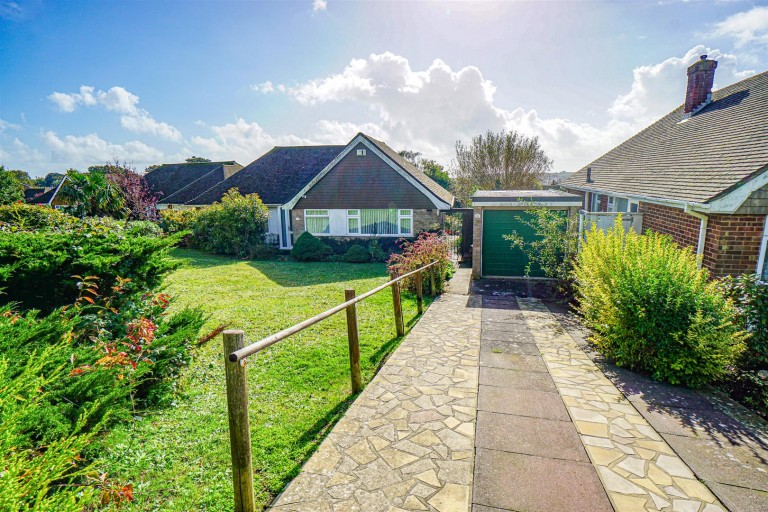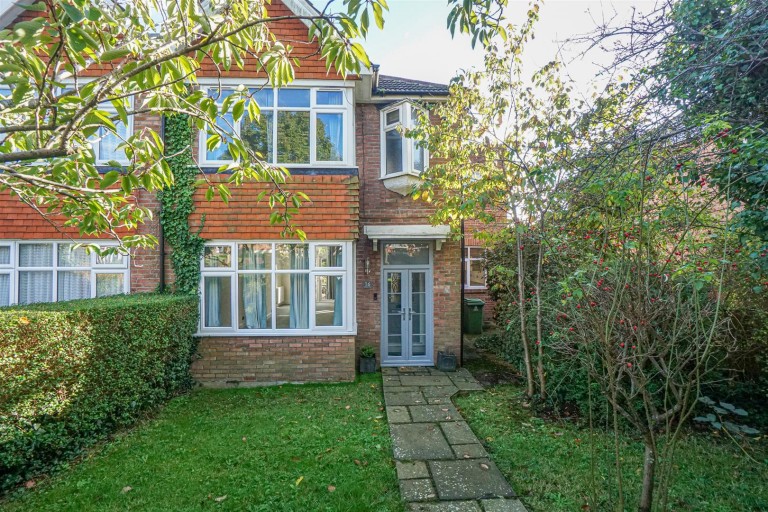PCM Estate Agents are delighted to present to the market an opportunity to purchase this ADAPTABLE THREE BEDROOM SEMI-DETACHED HOUSE, conveniently positioned on this sought-after road within the Little Ridge region of St Leonards, offering modern comforts including gas fired central heating and double glazing.
Offering well-appointed and well-proportioned accommodation arranged over two floors comprising an entrance hall, MODERN NEWLY FITTED KITCHEN with INTEGRATED APPLIANCES, living room, CONSERVATORY, ground floor THIRD BEDROOM with EN SUITE shower room, first floor landing, TWO FURTHER DOUBLE BEDROOMS and a family bathroom. To the front of the property a driveway provides OFF ROAD PARKING, whilst to the rear there is a LOW-MAINTENANCE GARDEN with two decked patios, one being composite and the other wooden, plenty of lawn and a raised sleeper planting bed with fitted storage.
This MODERN FAMILY HOME must be viewed to fully appreciate the adaptable accommodation on offer, please call the owners agents now to book your viewing.
UPVC DOUBLE GLAZED DOOR
Leading to;
ENTRANCE HALL
Stairs rising from entrance hall to first floor landing accommodation, radiator, coved ceiling, door to;
LIVING ROOM 14'10 x 11'5
Coved ceiling, television point, two radiators, under stairs storage cupboard, door opening to the third bedroom, double glazed sliding patio doors to;
CONSERVATORY 7'10 x 7'10
Part brick construction, UPVC double glazed windows to both side and rear aspect, wood effect LVT flooring, power and lighting, UPVC double glazed French doors with fitted blinds to garden.
KITCHEN 10'8 x 8'1 narrowing to 4'9
Fitted and comprising a matching range of eye and base level cupboards and drawers with soft close hinges and complimentary worksurfaces over, tiled splashbacks, wall mounted cupboard concealed boiler, resin Franke sink with mixer tap, Zanussi induction hob with extractor over, waist level Zanussi oven and grill, integrated Zanussi microwave, under cupboard lighting, wood laminate flooring, integrated appliances including a tall Becko fridge freezer, Neff dishwasher and Hoover washing machine.
BEDROOM THREE 3.84m x 2.54m (12'7 x 8'4)
Area of loft space over, inset down lights, wood laminate flooring, double glazed window and French doors with fitted blinds providing access and outlook onto the garden, door to:
EN SUITE
Large walk in shower with chrome shower fixing, waterfall style shower head and further hand-held shower attachment, concealed cistern dual flush low level wc, vanity enclosed wash hand basin with mixer tap, wood effect LVT flooring, down lights, extractor fan for ventilation, UPVC double glazed frosted glass window to front aspect.
FIRST FLOOR LANDING
Coved ceiling, wood effect LVT flooring, UPVC double glazed window to side aspect.
BEDROOM ONE 11'8 x 9'10
Coved ceiling, storage cupboard, radiator, wood effect LVT flooring, UPVC double glazed window to front aspect.
BEDROOM TWO 11'11 x 8'8 narrowing to 6'10
Coved ceiling, radiator, loft hatch providing access to loft area, laminate flooring, UPVC double glazed window to rear aspect with pleasant views over the rear garden.
BATHROOM
Panelled bath with mixer tap, shower attachment over bath, vanity enclosed wash hand basin with mixer tap and storage underneath, low level dual flush wc, heated towel rail, part tiled walls, tiled flooring, extractor for ventilation, heated towel rail.
OUTSIDE - FRONT
To the front is a lawned front garden with driveway to side and attached single garage.
REAR GARDEN
Composite decked patio abutting the property and opening up onto a section of lawn, raised planting beds retained by railway sleepers, further wooden decked patio, fenced boundaries.

