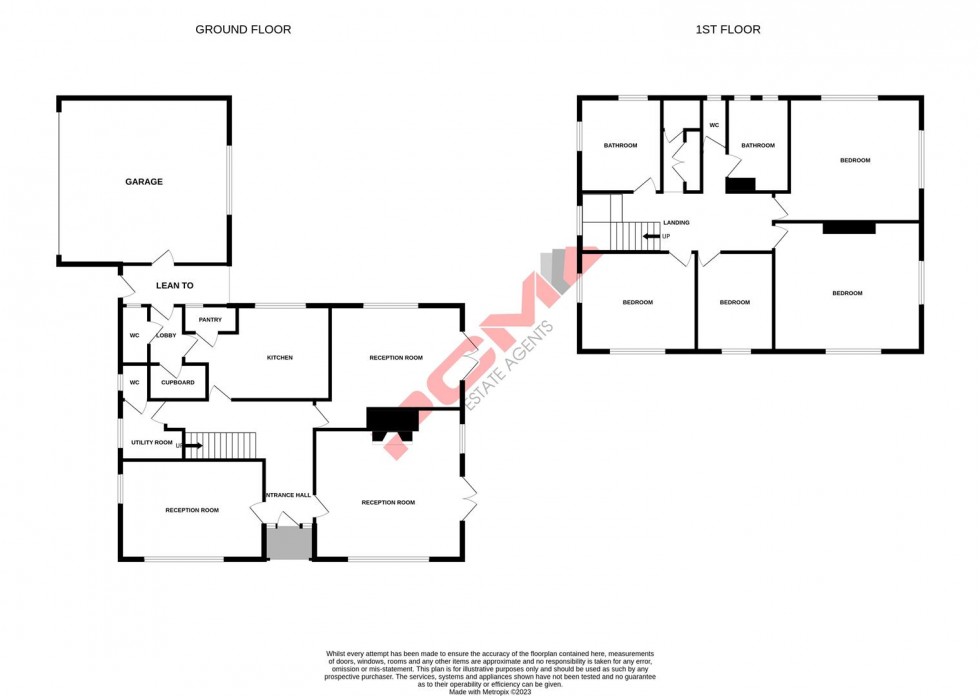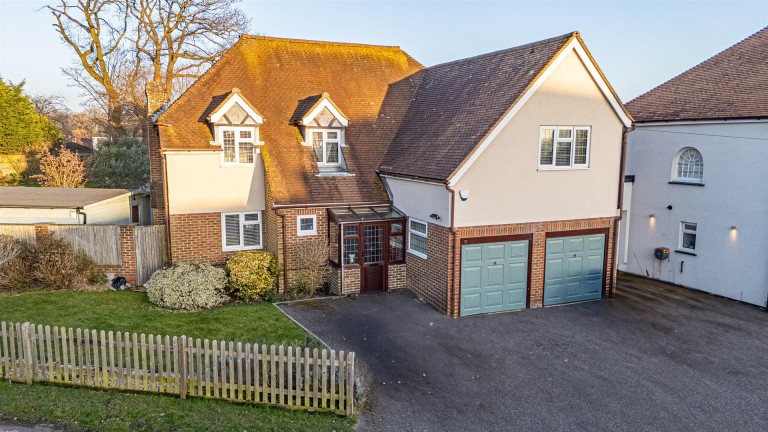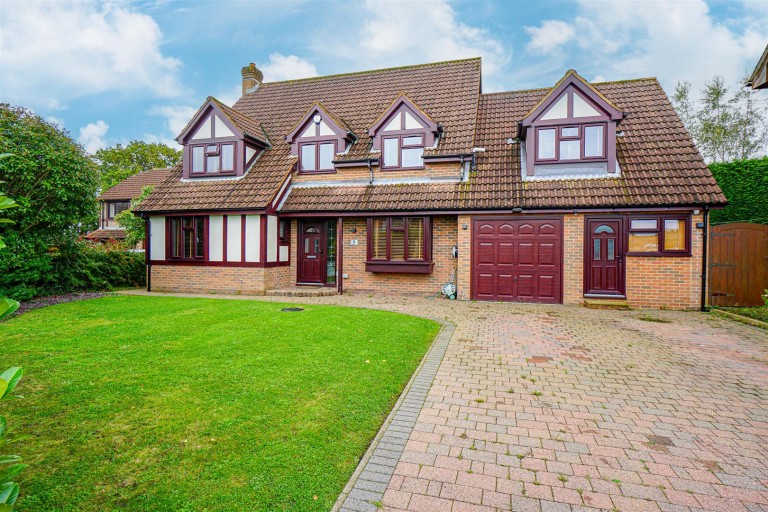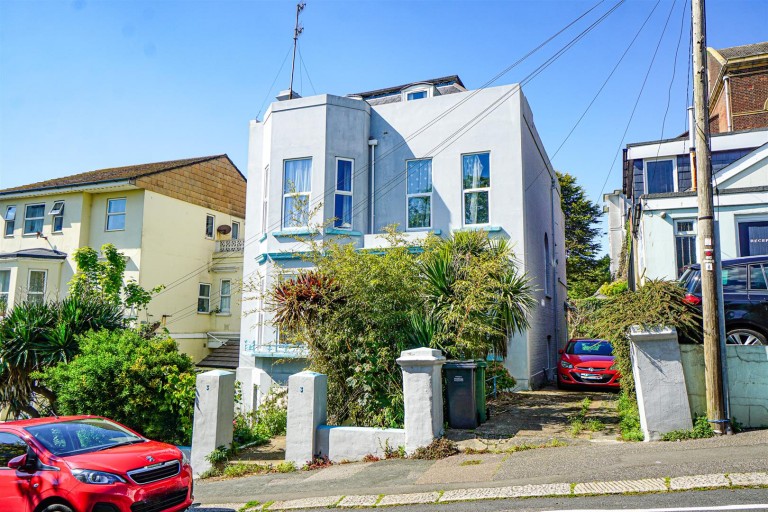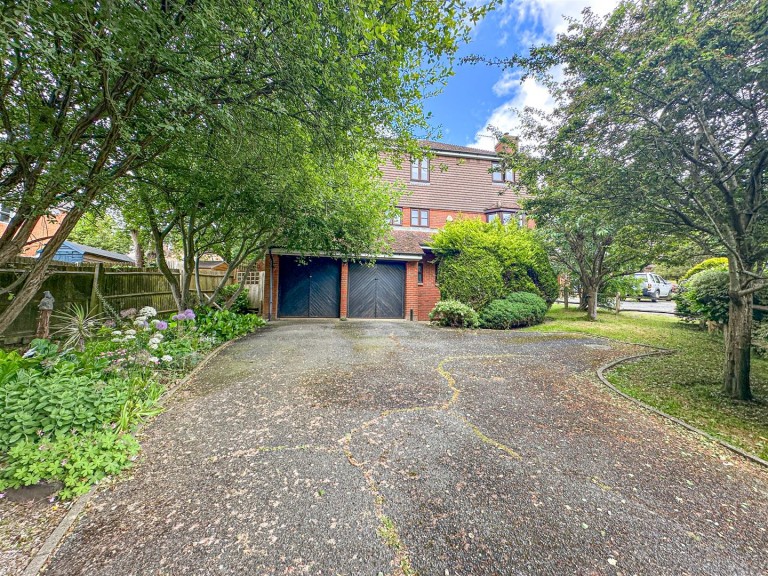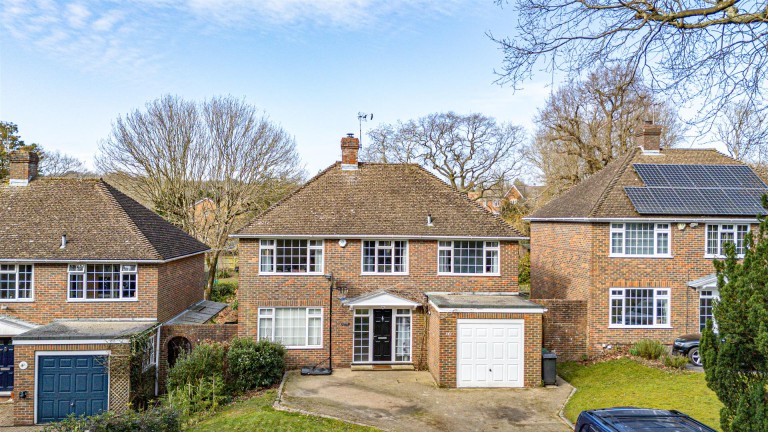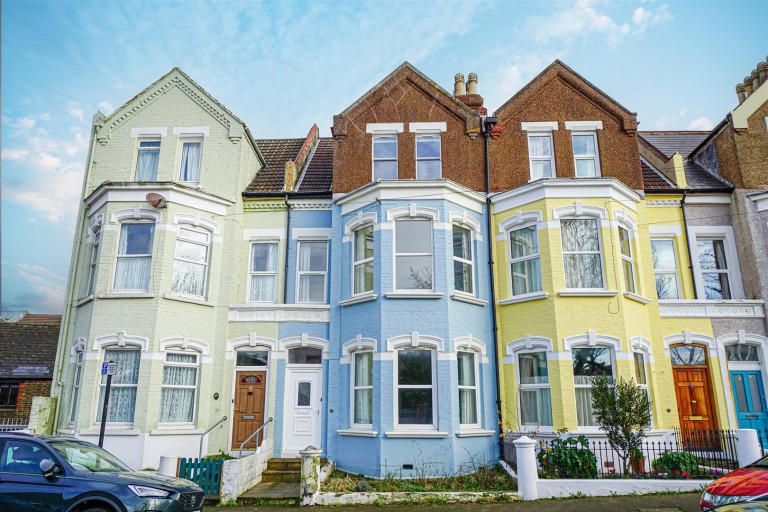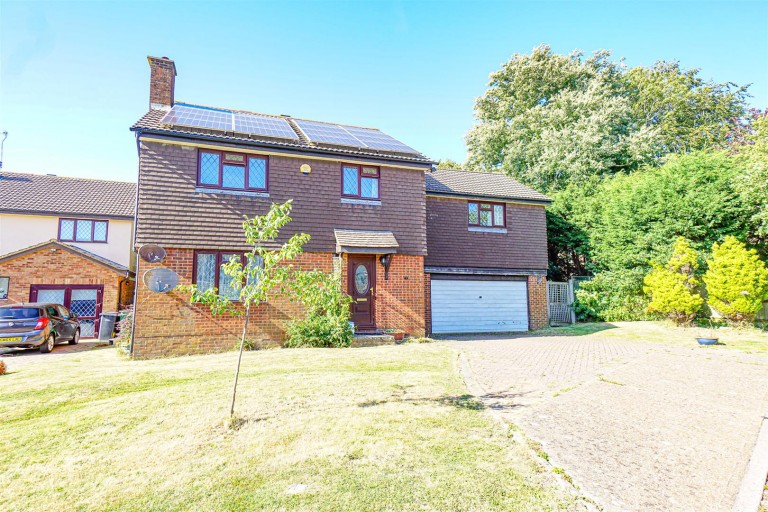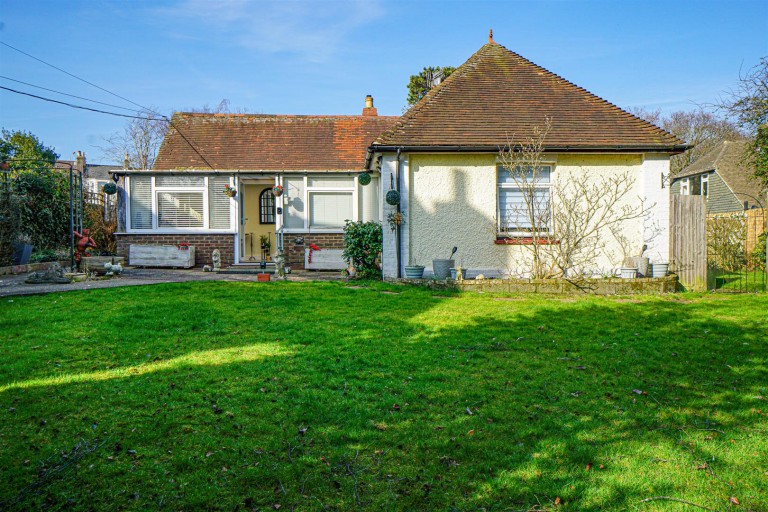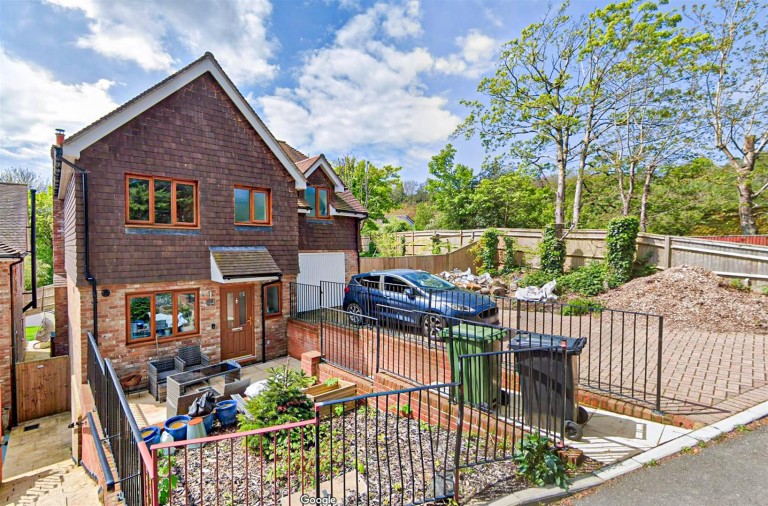PCM Estate Agents present to the market this CAPTIVATING 1930's DETACHED HOUSE occupying a GENEROUS CORNER PLOT with a DISTINCT CHARM. This FOUR BEDROOM, THREE RECEPTION RESIDENCE offers classic architecture and timeless appeal.
As you enter, there is an impressive hallway with SOLID WOOD FLOORS, the property offers spacious accommodation with THREE LARGE RECEPTION ROOMS that offer flexibility for various living arrangements, seamlessly connecting with the KITCHEN-BREAKFAST ROOM.
Upstairs, you will find FOUR BEDROOMS, bedrooms one and two showcase FAR-REACHING VIEWS over Hastings & St Leonard's, extending towards Eastbourne and the iconic Beachy Head. Convenience is key with two bathrooms and an additional separate WC on this upper floor, ensuring practicality for daily living.
The property further boasts a UTILITY ROOM, while the EXTENSIVE GARDENS, shielded by trees and hedges, create a private and TRANQUIL OUTDOOR SPACE. The front garden, enclosed for added privacy, complements the overall appeal of the property.
Parking facilities and a DETACHED DOUBLE GARAGE contribute to the convenience of the property. While meticulously cared for over the years, the property presents an exciting opportunity for the new owner to update, enhance and customise the space to contemporary standards as is required in most of the rooms, including the heating and the windows.
Situated in a desirable southwest position, the property enjoys a BRIGHT AND SUNNY outlook. With easy access to local amenities, schools, and transport links,
PORCH
Solid wood front door leading to:
ENTRANCE HALL
Windows either side allowing light to illuminate this impressive entry way, solid wood staircase ascending to the upper floor accommodation, wall mounted thermostat control for gas fired central heating, wood flooring, double radiator, dado rail. The entrance hall provides access to three reception rooms including a kitchen-dining room and utility.
RECEPTION ROOM ONE
16'6 x 16'5 narrowing to 14'2 (5.03m x 5.00m narrowing to 4.32m) Dual aspect room with window to front aspect and window to side aspect, French doors opening up onto the impressive garden area, fireplace, cornicing, dado rail, wood flooring, television point.
RECEPTION ROOM TWO 4.90m x 3.35m (16'1 x 11')
Would have initially been the drawing room with wood flooring, double radiator, cornicing, dado rail, built in recessed shelving, radiator, dual aspect with window to side and front.
RECEPTION ROOM THREE 4.45m max x 4.32m max (14'7 max x 14'2 max)
Could be used as a dining room with serving hatch through to kitchen, dual aspect room with windows to rear and French doors to the side providing access onto the garden which extends off the side of the house. Wood flooring, radiator, cornicing, picture rail.
KITCHEN-BREAKFAST ROOM 4.65m x 2.92m (15'3 x 9'7)
An impressive feature of this room is the walk in pantry and the kitchen itself is fitted with a range of base level cupboards and drawers with worktops over, inset drainer-sink unit with mixer tap, space for gas cooker, floor standing boiler, wall mounted display cabinets, further pantry style cupboards, inset down lights, window to rear aspect and door leading to:
LOBBY
Wooden partially glazed external door leading to a passage between the house and the double garage. There is also a large cupboards with access to:
DOWNSTAIRS WC
High flush wc, part tiled walls, window to rear aspect.
SEPARATE UTILITY/ FURTHER CLOAKROOM
Space and plumbing for washing machine, low level wc, wash hand basin, window to side aspect.
FIRST FLOOR LANDING
Spacious with wooden floor, double radiator, loft hatch providing access to loft space that spans the entire width of the house, large cupboard with double opening doors, further airing style cupboard housing the immersion heater, large picture window to side aspect, door to:
BEDROOM ONE 5.05m x 4.47m (16'7 x 14'8)
Double radiator, wood flooring, dual aspect with window to front and window to side overlooking the main section of garden which lies to the side of the property and benefits from far reaching views towards the sea and Beachy Head.
BEDROOM TWO 4.57m x 4.39m (15' x 14'5)
Wood flooring, double radiator, wash hand basin, dual aspect with window to rear aspect, further window to side aspect with views over the garden and far reaching views over Hastings towards the sea and Beachy Head.
BEDROOM THREE 4.80m x 3.28m (15'9 x 10'9)
Radiator, window to front aspect.
BEDROOM FOUR 3.38m x 2.46m (11'1 x 8'1)
Radiator, wood flooring, window to front aspect.
BATHROOM
Panelled bath, low level wc, pedestal wash hand basin, wood laminate flooring, built in cupboard, radiator, window to rear aspect.
ADDITIONAL BATHROOM
Panelled bath, pedestal wash hand basin, part tiled walls, heated towel rail, two windows to rear aspect.
SEPARATE WC
Low level wc, part tiled walls, wood laminate flooring, window to rear aspect.
LARGE GARDENS
The property occupies a corner plot position which corners onto Shirley Drive and Sedlescombe Road North. To the front accessed via Shirley Drive is a pathway leading to the property with sections of lawn either side. The road is shielded and screened by a variety of mature trees and shrubs. Vehicular access is located to the side on Sedlescombe Road North and offers ample off road parking with access to a detached double garage. The rear/ side gardens are mainly laid to lawn and shielded with a variety of mature plants, shrubs and trees.
DOUBLE GARAGE
Double opening doors, window to rear aspect.
