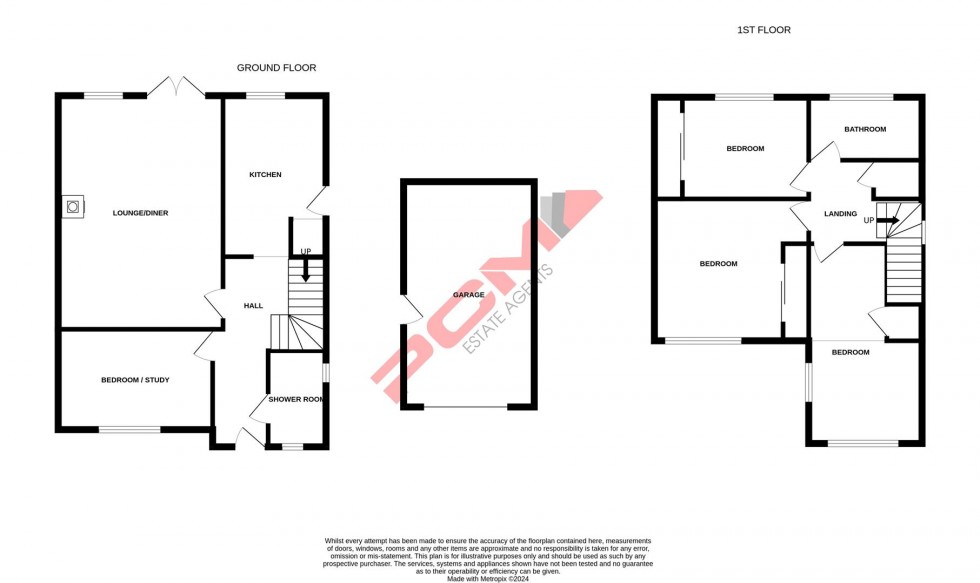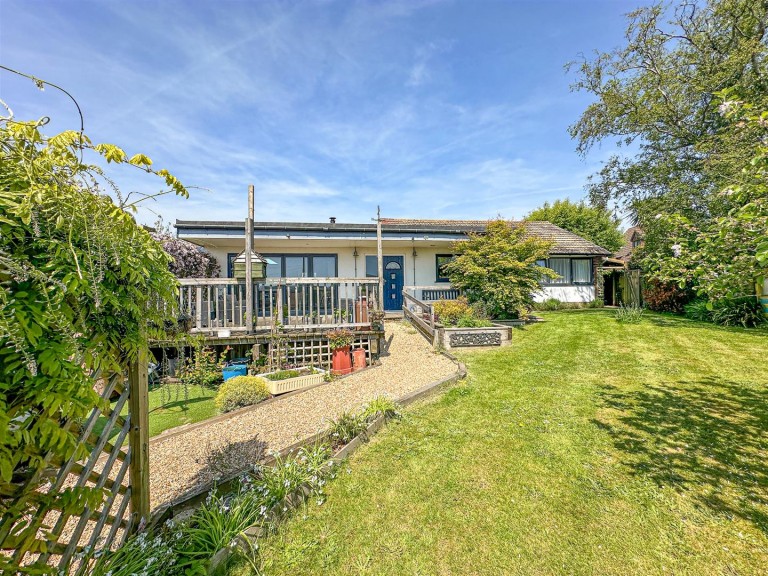PCM Estate Agents are delighted to present to the market this ATTRACTIVE EXTENDED DETACHED THREE/ FOUR BEDROOMED FAMILY HOME offered to the market positioned on this incredibly sought-after road within Hastings, with a LARGE FAMILY FRIENDLY GARDEN, a block paved drive providing OFF ROAD PARKING for multiple vehicles and a GARAGE.
The property has undergone extensive refurbishment over recent years and now offers exceptionally well-appointed and well-proportioned accommodation over two floors comprising a spacious entrance hall, good sized LOUNGE-DINING ROOM with WOOD BURNING STOVE, modern NEWLY FITTED KITCHEN with QUARTZ COUNTERTOPS, ground floor FOURTH BEDROOM/ OPTIONAL STUDY and a ground floor MODERN SHOWER ROOM. Upstairs, the landing provides access to THREE DOUBLE BEDROOMS, two of which have fitted/ built in wardrobes, and there is a MODERN FAMILY BATHROOM with shower over bath.
The property has AMPLE OFF ROAD PARKING to the front via a block paved drive, whilst to the rear there is a LOVELY LANDSCAPED GARDEN with a porcelain stone patio offering ample space to eat al-fresco or entertain and a large area of lawn being ideal for families with children to play.
Located within easy reach of popular schooling establishments and nearby local amenities, this property must be viewed to fully appreciate the overall space and quality of the accommodation/ interior on offer. Please call the owners agents now to arrange your viewing.
DOUBLE GLAZED FRONT DOOR
Opening onto:
ENTRANCE HALL
Stairs rising to upper floor accommodation, under stairs storage cupboard, wall mounted digital control for gas fired central heating, radiator, doors opening to:
LOUNGE-DINER 6.27m x 5.64m (20'7 x 18'6)
Newly decorated room with wood laminate flooring, two radiators, television point, fireplace with tiled hearth, wooden mantle and inset wood burning stove, double glazed window and French doors to rear aspect having views over the landscaped family friendly garden.
KITCHEN 4.19m x 2.74m (13'9 x 9')
Impressive room, built with a matching range of eye and base level cupboards and drawers fitted with soft close hinges and having quartz countertops and stylish tiled splashbacks, sunken resin one & ½ bowl sink with chrome mixer spray tap, space for tall fridge freezer, space and plumbing for washing machine and dishwasher, integrated Zanussi induction hob with fitted cooker hood over and electric fan assisted oven below, spotlights, under cupboard lighting, double glazed window to rear aspect with views onto the garden, double glazed door to side providing access to the garden.
FOURTH BEDROOM/ STUDY 3.99m x 2.44m;'1.52m (13'1 x 8;'5)
Coving to ceiling, radiator, double glazed window to front aspect.
SHOWER ROOM
Modern suite comprising a large corner walk in shower, dual flush low level wc, vanity enclosed wash hand basin with chrome mixer tap, radiator, part tiled walls, tiled flooring, double glazed porthole style window with pattern glass to front aspect and further double glazed window with pattern glass to side aspect.
FIRST FLOOR LANDING
Spacious with loft hatch providing access to loft space, large storage cupboard housing wall mounted boiler and offering additional storage space, double glazed window to side aspect.
BEDROOM ONE 4.06m x 3.66m (13'4 x 12')
Incorporating a freestanding wardrobe, coving to ceiling, radiator, double glazed window to front aspect.
BEDROOM TWO 4.17m x 2.62m (13'8 x 8'7)
Fitted wardrobes with mirrored sliding doors, radiator, double glazed window to rear aspect with views onto the garden.
BEDROOM THREE
16'8 narrowing to 8'7 x 9'5 narrowing to 6'3 (5.08m narrowing to 2.62m x 2.87m narrowing to 1.91m) Cupboard over the stairs, radiator, dual aspect room with double glazed window to front and side elevations, pleasant townscape views over Hastings.
BATHROOM
Tiled walls, tiled flooring, column style radiator/ heated towel rail, pedestal wash hand basin with chrome mixer tap, dual flush low level wc, bath with chrome mixer tap and spa style shower over with rain style shower head, hand-held shower attachment and spa style jets, down lights, double glazed obscured glass window to rear aspect for privacy.
OUTSIDE- FRONT
Block paved drive providing off road parking for multiple vehicles, section of lawn, planted borders, level wall.
REAR GARDEN
Landscaped with a porcelain stone patio offering ample outside space to entertain/ eat al-fresco, lawned area offering ample space for children to play, raised planted borders, wooden shed, external power points, fenced boundaries, gated side access to the front driveway, personal door to:
GARAGE 4.78m x 2.51m (15'8 x 8'3)
Power and light, base level units. The garage door remains but there is a study partition on the inside, if you wanted to use as a garage you could easily reinstate this. There is also an electric charging port for a vehicle.


