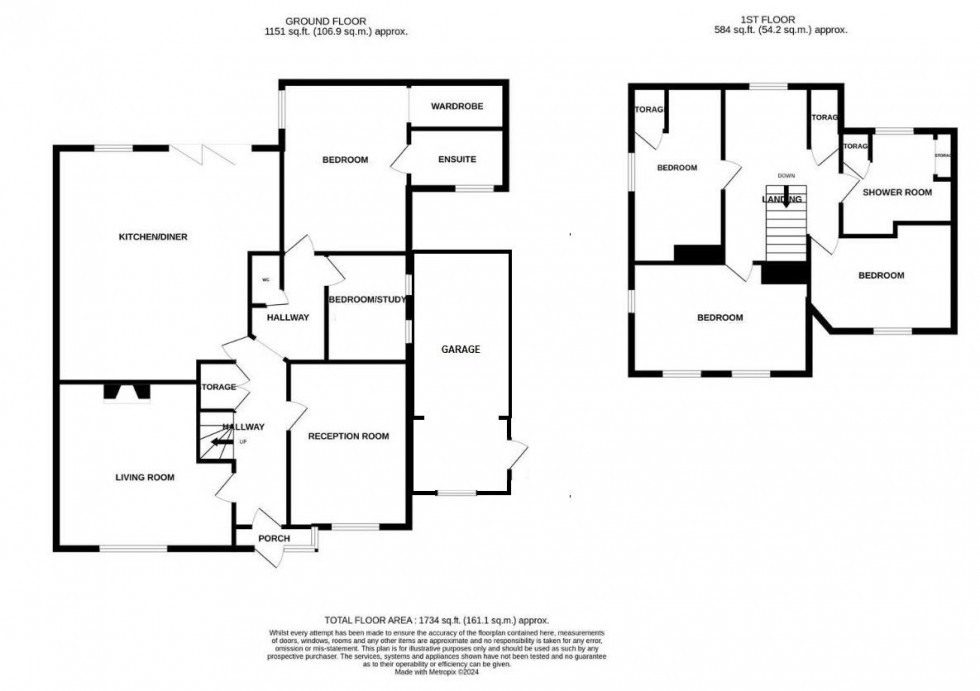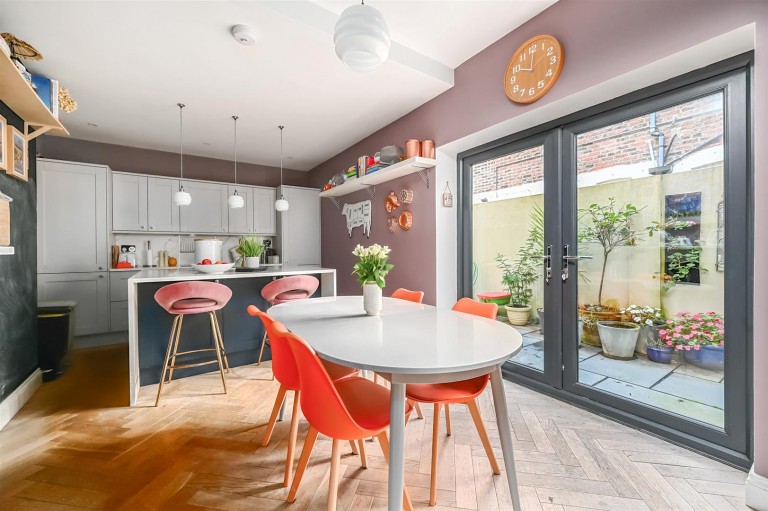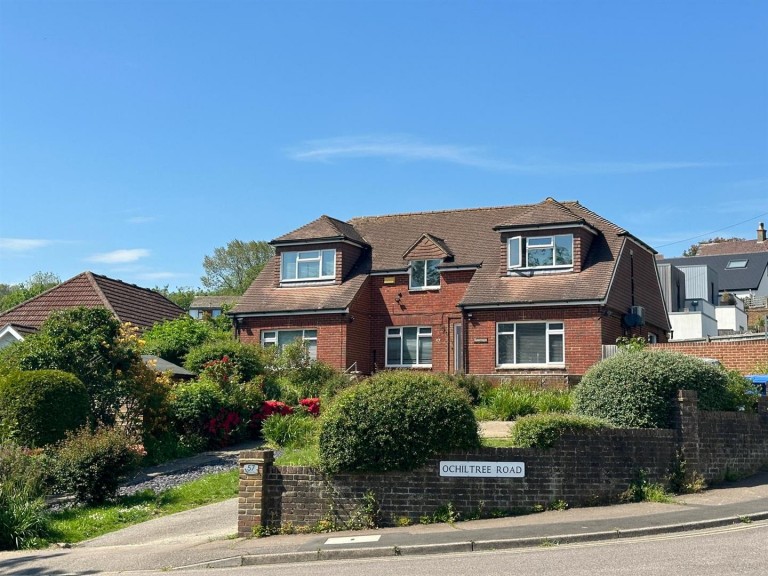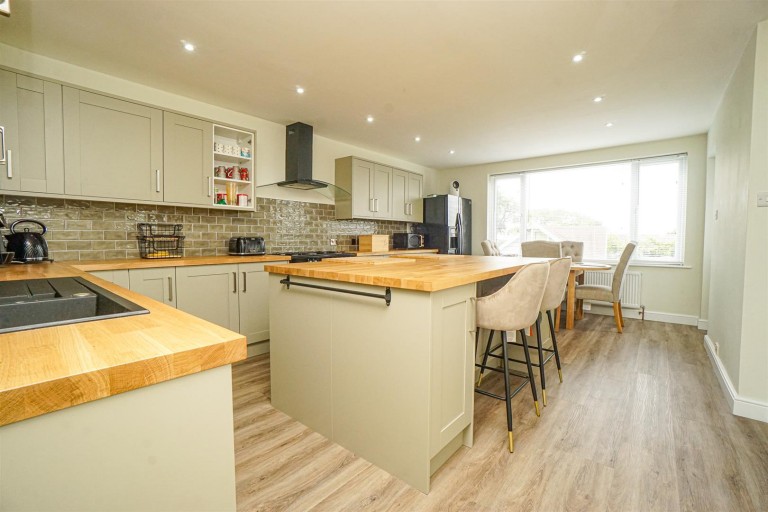Exceptionally well-presented and EXTENDED FOUR/ FIVE BEDROOMED DETACHED CHALET STYLE RESIDENCE with SEA VIEWS, located in a highly sought-after and RARELY AVAILABLE cul-de-sac within close proximity to the picturesque St Helens Woods.
The property offers BEAUTIFULLY PRESENTED and DESCEPTIVELY SPACIOUS ACCOMMODATION throughout with a 20ft EAT IN KITCHEN-DINER with BI-FOLD DOORS and skylight, separate lounge with an additional SITTING ROOM/ FIFTH BEDROOM, TWO GROUND FLOOR BEDROOMS with the master enjoying its own EN-SUITE and WALK-ON-WARDROBE in addition to a separate wc, porch and hallway. To the first floor there is a spacious landing leading to THREE BEDROOMS and a LUXURY SHOWER ROOM.
Externally the property enjoys a PRIVATE AND SECLUDED GARDEN with a SUMMER HOUSE, considered ideal for a home office/ gym, plus a storage shed and GARAGE, whilst to the front is a RESIN DRIVEWAY providing OFF ROAD PARKING for multiple vehicles in addition to a well-presented front garden.
The property is located towards the end of quiet cul-de-sac within this St Helen's region of Hastings, within easy reach of St Helens Woods, whilst also being within close proximity to a range of local schooling facilities and Hastings town centre.
If you are looking for an EXCEPTIONALLY WELL-PRESENTED DETACHED HOME in a sought-after and quiet location, look no further than this STUNNING EXAMPLE and call PCM Estate Agents now to arrange your immediate viewing to avoid disappointment.
PRIVATE FRONT DOOR
Leading to:
ENTRANCE PORCH
Door to:
ENTRANCE HALLWAY
Spacious with stairs rising to the first floor accommodation, two under stairs cupboards providing ample storage, radiator, wall mounted thermostat control.
LOUNGE 4.62m max x 4.32m max (15'2 max x 14'2 max)
Dual aspect living room with double glazed windows to front and side aspects, feature fire surround with electric fire, television point, radiator.
SITTING ROOM/ FIFTH BEDROOM 4.32m x 3.15m (14'2 x 10'4)
Currently used as a cinema room however could also be utilised as a fifth bedroom. Double glazed window to front aspect, radiator.
KITCHEN-DINER
20'6 x 18'2 narrowing to 16'6 (6.25m x 5.54m narrowing to 5.03m) Exceptionally well-presented light and airy room with bi-fold doors to the rear aspect leading out to the garden, feature sky lantern, comprising a range of eye and base level units, island with worksurfaces over, breakfast bar, range of integrated appliances including washing machine, dishwasher, oven and grill, induction hob with extractor above and space for American style fridge freezer, ample space for snug area/ dining table, radiator.
MASTER BEDROOM 4.42m x 3.35m (14'6 x 11')
Walk in wardrobe, double glazed window to side aspect, radiator, door to:
EN SUITE SHOWER ROOM
Walk in double shower, dual flush wc, wash hand basin with storage below, part tiled walls, chrome ladder style radiator, extractor fan, double glazed obscured window to front aspect.
BEDROOM 2.82m x 2.11m (9'3 x 6'11)
Currently used as a study, with double glazed window to side aspect and radiator.
DOWNSTAIRS WC
Dual flush wc, wash hand basin, part tiled walls.
FIRST FLOOR LANDING
Spacious with built in storage cupboard, double glazed window to rear aspect.
BEDROOM 4.06m x 2.97m (13'4 x 9'9)
Double glazed windows to front aspect enjoying sea views, Velux window to side aspect, door providing access to eaves storage, radiator.
BEDROOM 3.73m max x 2.67m max (12'3 max x 8'9 max)
Storage cupboard housing boiler, double glazed window to side aspect, radiator.
BEDROOM 4.60m x 2.74m (15'1 x 9')
Double glazed window to front aspect enjoying far reaching sea views, radiator, door providing access to eaves storage.
SHOWER ROOM
Luxury suite comprising walk in shower with rainfall style shower attachment, dual flush wc, wash hand basin, ample built in storage, radiator, extractor fan, double glazed obscured window to rear aspect.
REAR GARDEN
Well-presented, private and secluded garden featuring a patio area leading onto an area of lawn, range of mature shrubs and plants, large storage shed with power, enclosed fenced boundaries, side access to the front of the property.
SUMMER HOUSE 4.09m x 2.87m (13'5 x 9'5)
Power, lighting, double glazed windows to front and side aspects. Ideal for use as a home office/ gym/ summer house.
GARAGE
Single with attached wooden shed in front, having power, lighting and providing ample storage space.
OUTISDE - FRONT
A resin driveway provides offer road parking for multiple vehicles, well-presented and arranged with mature shrubs and plants, resin pathway leading to the front door.




