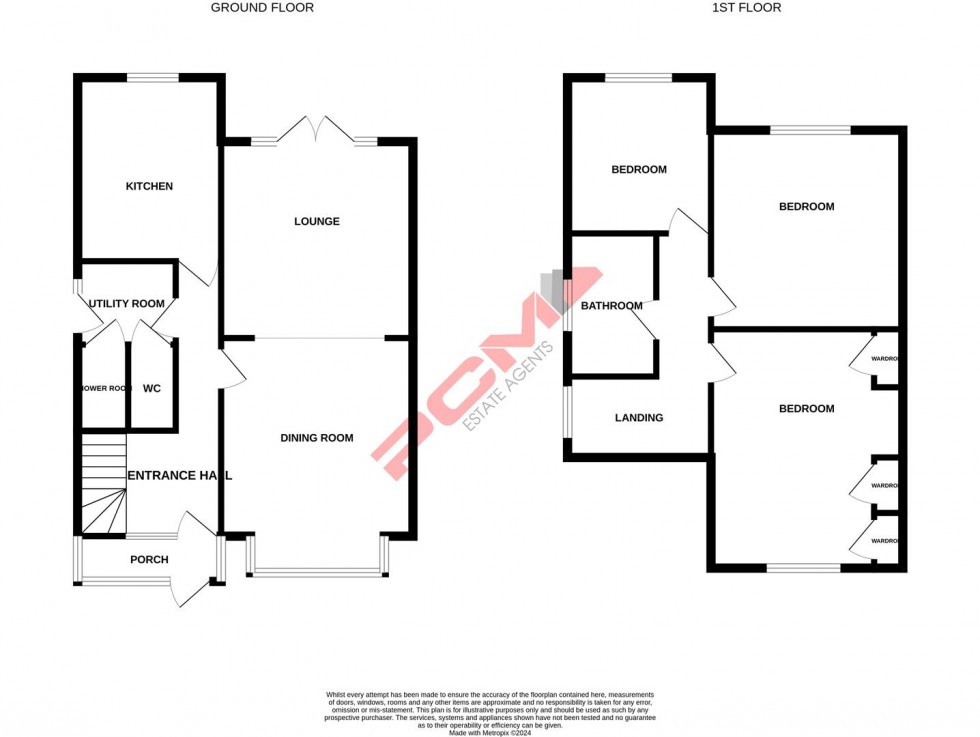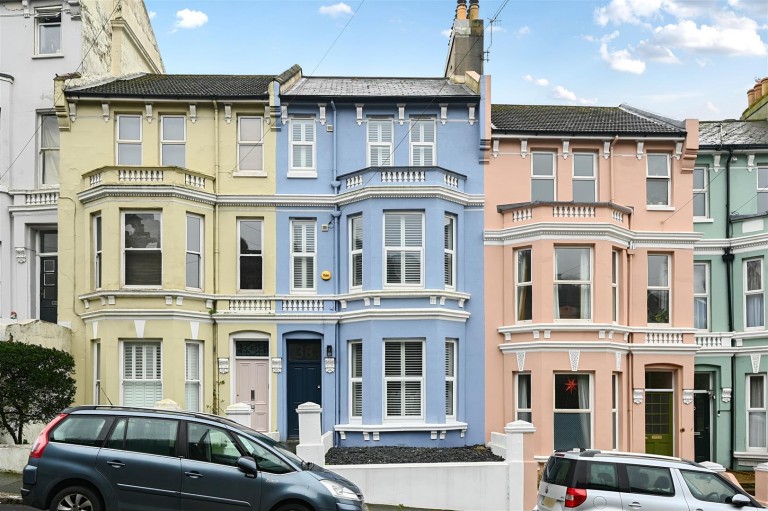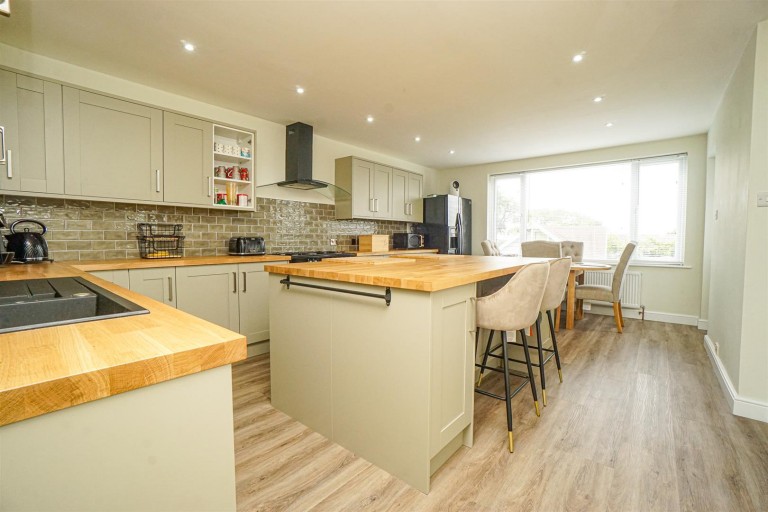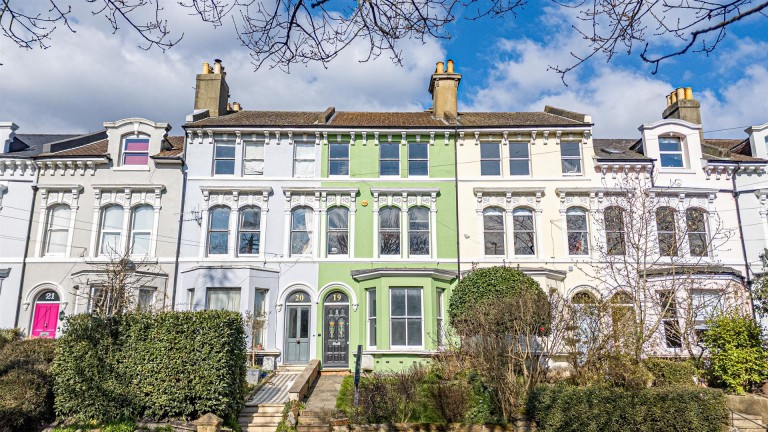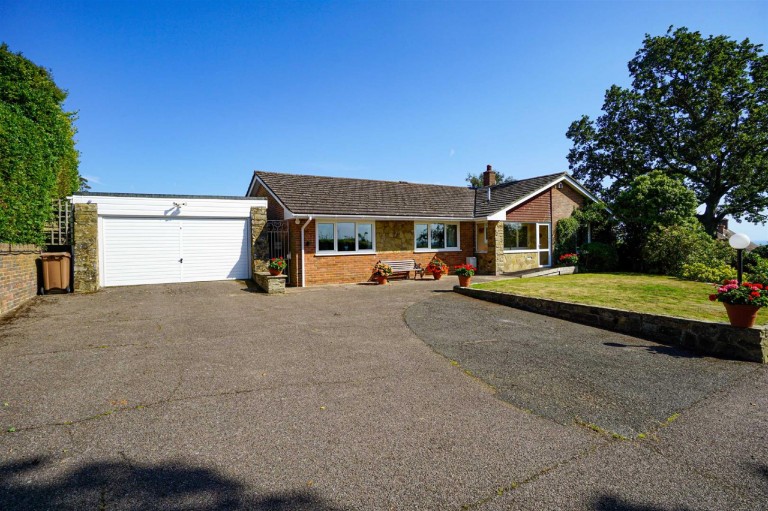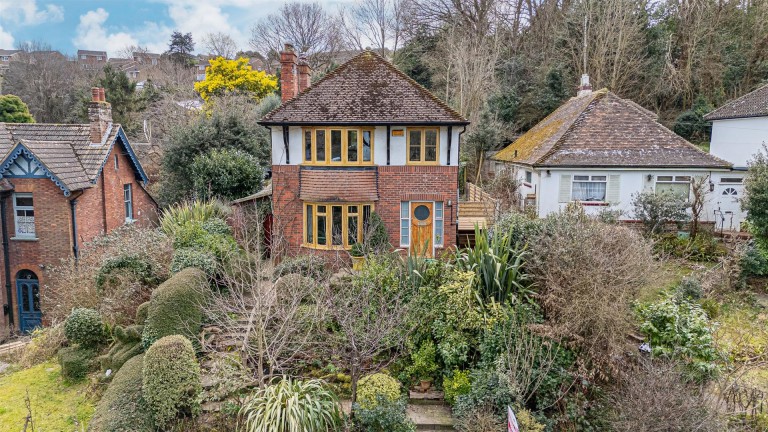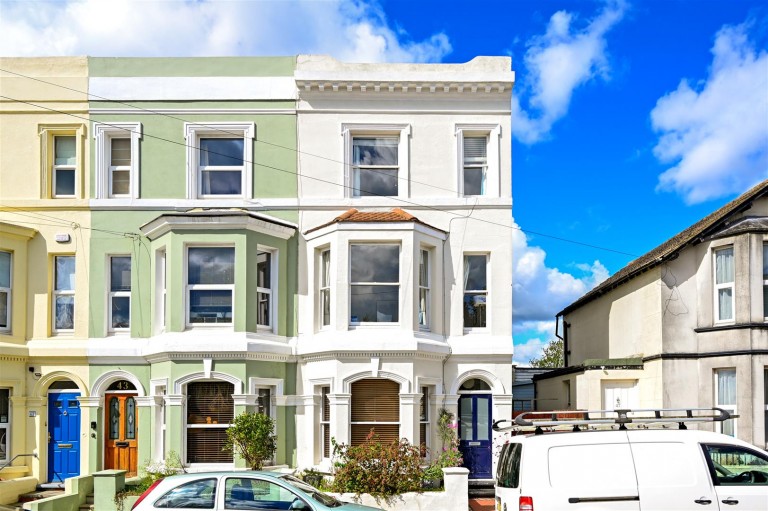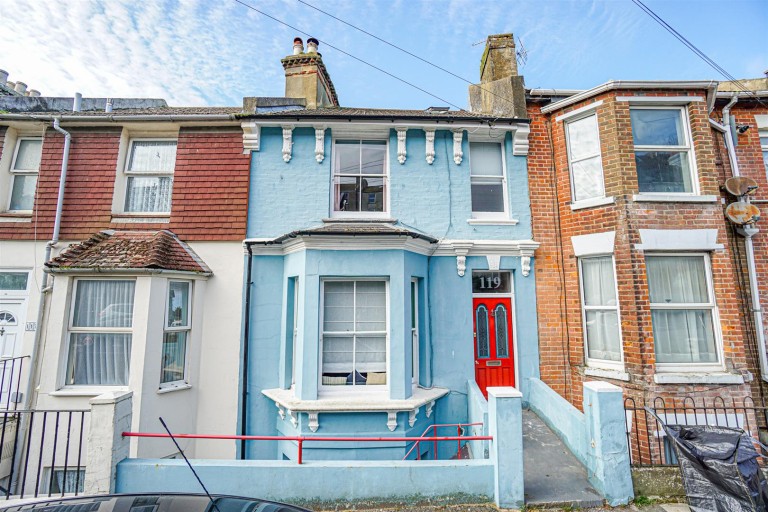PCM Estate Agents are delighted to present to the market a rare opportunity to acquire this BEAUTIFULLY PRESENTED THREE DOUBLE BEDROOM 1930'S SEMI DETACHED HOME located in this highly sought after road, opposite the picturesque Alexandra Park.
The property offers spacious accommodation throughout comprising entrance porch, welcoming entrance hallway with vaulted ceiling, TWO LARGE RECEPTION ROOMS with fireplaces and one functioning log burner, kitchen with INTEGRATED APPLIANCES, utility room, ground floor wc and shower room. To the first floor there are THREE BEDROOMS, all of which are of a good size and a main family bathroom.
Externally the property occupies a fantastic plot, the real feature being its TRANQUIL GARDEN which is private and secluded and extends to a good size. To the front of the property there is a DRIVEWAY providing off road parking for two vehicles and a front garden.
Located on this incredibly sought after road, just a stones throw from Alexandra Park and within easy reach of Hastings Town Centre with its mainline railway station, amenities and seafront, making this property an IDEAL FAMILY HOME.
PRVATE FRONT DOOR
Opening to:
ENTRANCE PORCH
Windows to front and both side aspects, door to:
ENTRANCE HALLWAY
Impressive entrance hallway with vaulted ceiling, staircase rising to first floor accommodation, under stairs storage cupboard, radiator, double glazed window to front aspect, velux skylight to front aspect, wall mounted security alarm panel.
SITTING/DINING ROOM 4.83m max x 3.71m (15'10 max x 12'2)
Feature fireplace with log burner, double glazed bay window to front aspect facing Alexandra Park, radiator, picture rail. Open plan to:
LIVING ROOM 3.84m x 3.68m (12'7 x 12'1)
Double glazed double doors opening to rear aspect enjoying a pleasant outlook and access to garden, two double glazed windows to rear aspect, feature fireplace, picture rail, two radiators.
KITCHEN 2.74m x 2.34m (9' x 7'8)
Modern fitted kitchen comprising a range of eye and base level units work surfaces over, space for range cooker with extractor above, integrated fridge, integrated freezer, integrated dishwasher, stainless steel inset sink with mixer tap, double glazed window to rear aspect overlooking the garden.
UTILITY ROOM 1.83m x 1.60m (6' x 5'3)
Comprising eye and base level units with work surfaces, space for tumble dryer, space and plumbing for washing machine, stainless steel inset sink with mixer tap, door opening to side aspect, double glazed obscure glass window to side aspect. Door to:
WC
Dual flush wc.
SHOWER ROOM/WET ROOM
Walk-in shower room/wet room with extractor fan.
FIRST FLOOR LANDING
Double glazed obscure glass window to side aspect, exposed wooden floorboards.
BEDROOM ONE 4.62m x 3.30m max (15'2 x 10'10 max)
Three built in storage cupboards/wardrobes, double glazed window to front aspect with views over Alexandra Park, radiator, picture rail.
BEDROOM TWO 3.86m x 3.30m (12'8 x 10'10)
Double glazed window to rear aspect, built in storage cupboard/wardrobe, exposed wooden floorboards, picture rail, radiator.
BEDROOM THREE 3.02m x 2.74m (9'11 x 9')
Double glazed window to rear aspect, picture rail, radiator.
BATHROOM 2.74m x 1.75m (9' x 5'9)
P-shaped panel bath with mixer tap, shower attachment and shower screen, dual flush wc, wash hand basin, ladder style heated radiator, extractor fan, double glazed obscure glass window to side aspect.
REAR GARDEN
A particular feature of this exceptionally well presented private and secluded garden which offers a tranquil setting with patio area abutting the property providing space for seating and entertaining. The main garden is tiered and predominately laid to lawn and features a range of mature shrubs, plants and trees, planting borders. Towards the end of the garden is covered seating.
