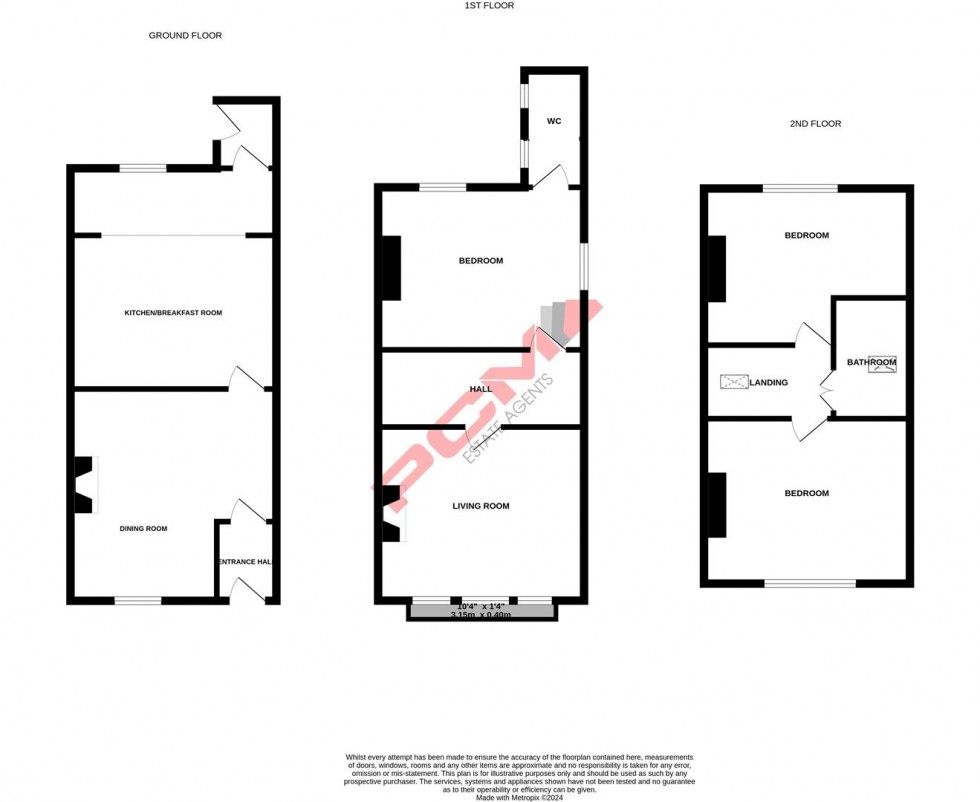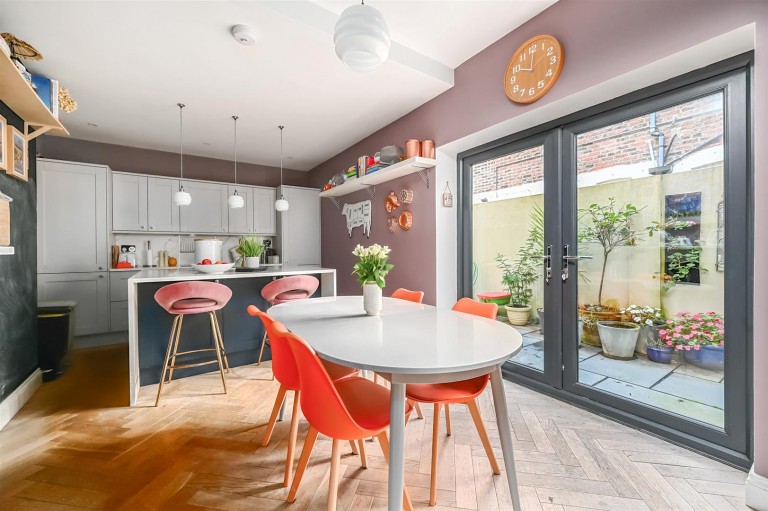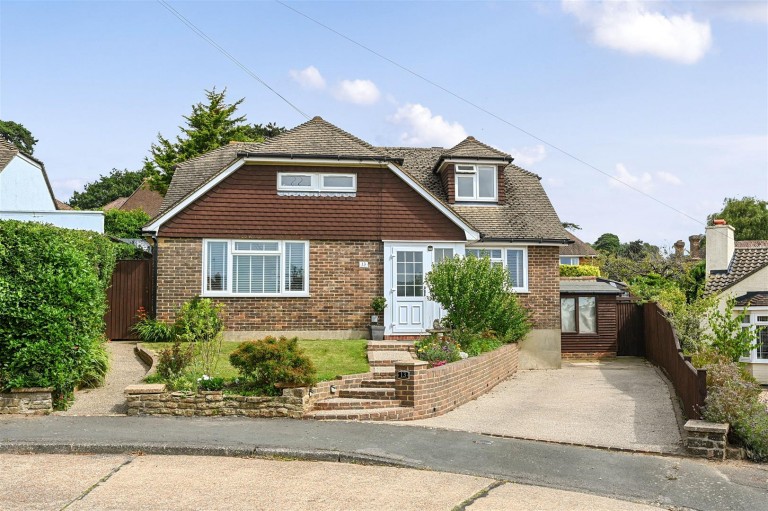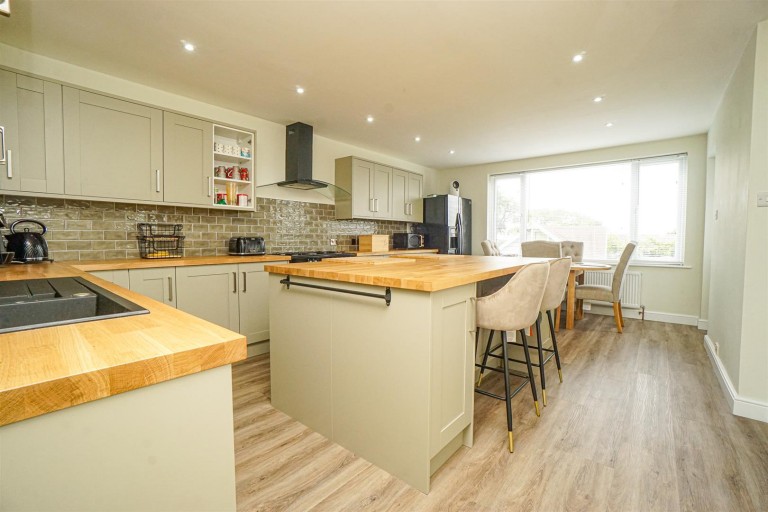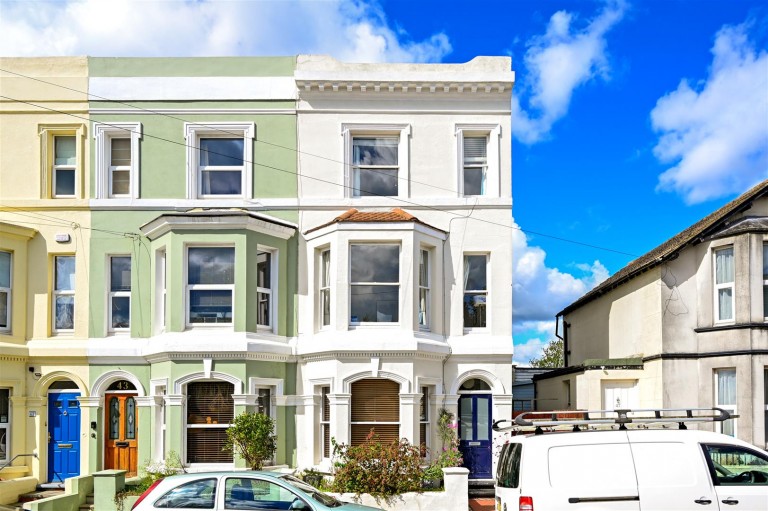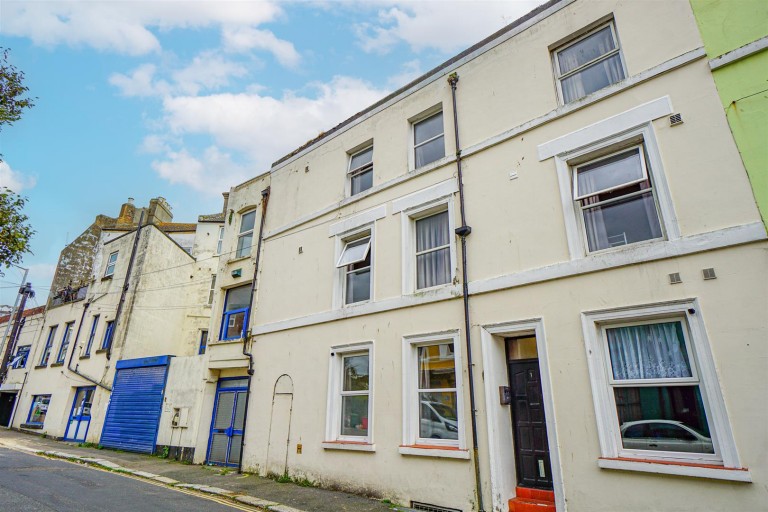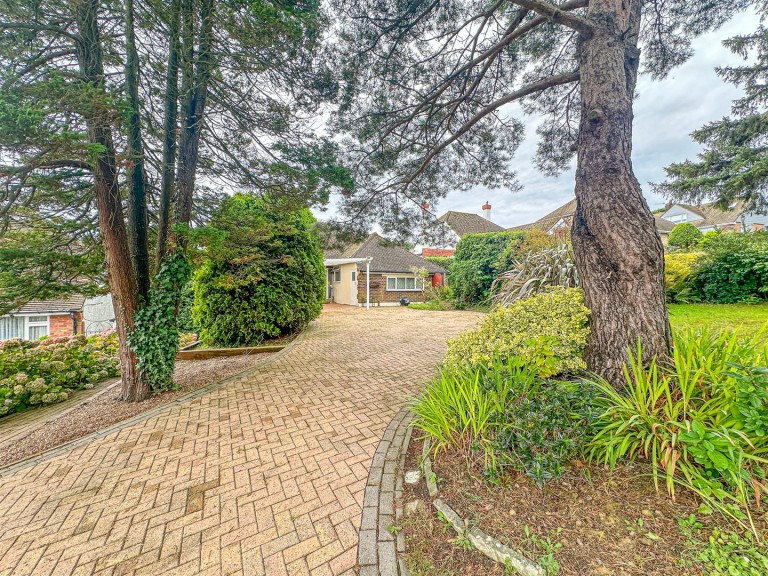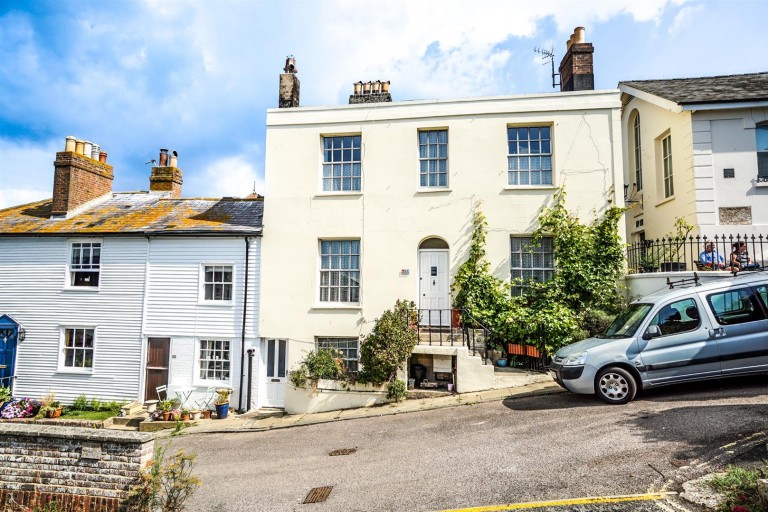PCM Estate Agents are delighted to present to the market an opportunity to secure this OLDER STYLE, THREE STOREY, THREE/ FOUR BEDROOM TERRACED HOUSE located on this coveted Hastings street within the Artists Quarter of the town with OUTSTANDING VIEWS extending over the town and out to sea.
Located within easy reach of Hastings Old Town and town centre, this OLDER STYLE PROPERTY offers accommodation over three floors comprising a ground floor DINING ROOM, MODERN KITCHEN, first floor landing, LIVING ROOM/ BEDROOM FOUR, FURTHER BEDROOM and a separate wc, whilst to the second floor there are TWO FURTHER DOUBLE BEDROOMS and a family bathroom. The property has a TERRACED LANDSCAPED GARDEN and benefits from the FAR REACHING VIEWS from the upper floors of the property. There is also a driveway opposite providing OFF ROAD PARKING for up to two vehicles and modern comforts including gas fired central heating.
This well-presented property must be viewed to fully appreciate the convenient position and GLORIOUS VIEWS on offer. Please call the owners agents now to book your viewing.
WOODEN PARTIALLY GLAZED FRONT DOOR
Leading to:
ENTRANCE HALL
Wooden partially glazed door opening to:
DINING ROOM 5.28m x 3.94m (17'4 x 12'11)
Stairs rising to upper floor accommodation, fireplace with wooden fire surround and mantle, tiled hearth, inset gas living flame fire, under stairs storage cupboard, radiator, coving to ceiling, built in shelving into the chimney alcove, further fixed wall mounted shelving, built fire protection system to ceiling, sash window to front aspect overlooking the front garden, wooden partially glazed door opening onto:
KITCHEN-BREAKFAST ROOM 4.52m x 3.91m (14'10 x 12'10)
Fitted with a matching range of eye and base level cupboards and drawers with worksurfaces over, tiled flooring, part tiled walls, space for electric cooker, space for tall fridge freezer, space and plumbing for washing machine, inset one & ½ bowl drainer-sink unit with mixer tap, ample space for breakfast table, double radiator, fitted storage, built fire protection system to ceiling, double glazed window to rear aspect looking over the lower section of garden, door opening to:
REAR LOBBY
Tiled flooring, wooden partially glazed door providing access to garden.
FIRST FLOOR LANDING
Stairs rising to the second floor landing, coving to ceiling, dado rail, door to:
LIVING ROOM 4.24m x 3.94m (13'11 x 12'11)
Inset down lights, coving to ceiling, picture rail, wooden fireplace with tiled hearth, television point, radiator, double glazed sash window to front aspect affording lovely views extending over St Mary's Terrace and over the town with partial views of the sea.
BEDROOM 3.53m x 3.00m (11'7 x 9'10)
Wall mounted cupboard concealed boiler, built in wardrobes with sliding doors, exposed wooden floorboards, radiator, double glazed window to rear aspect with views onto the garden, door to:
WC
Low level wc, pedestal wash hand basin, tiled flooring, two double glazed windows to side aspect and a dado rail.
SECOND FLOOR LANDING
Velux window.
BEDROOM 4.24m x 3.94m (13'11 x 12'11)
Coving to ceiling, down lights, built in wardrobes, double radiator, sash window to front aspect with beautiful vistas over Hastings, townscape views and views of the sea.
BEDROOM 3.56m x 3.00m (11'8 x 9'10)
Radiator, double glazed window to rear aspect with views onto the garden.
BATHROOM
Panelled bath with shower over bath, low level wc, vanity enclosed wash hand basin, part tiled walls, tiled flooring, radiator, down lights, Velux window.
OUTSIDE - FRONT
Enclosed courtyard style front garden with open fencing and tiled flooring. Offering a lovely position to sit out and enjoy the afternoon or evening sunshine and sunsets. Driveway providing parking for two small cars or one medium- large vehicle.
REAR GARDEN
Terraced and landscaped, arranged over three levels, courtyard style patio offering an enclosed sheltered spot to sit out and relax with shed that contains the two canisters that creates the steam for the fire system on the ground floor, from here you have wooden steps providing access to the next level and providing space for a bistro style table and chairs with a further set of wooden steps leading to the main section of garden which is lawned and mostly level with pleasant views back towards the house. There is also gated rear access.
