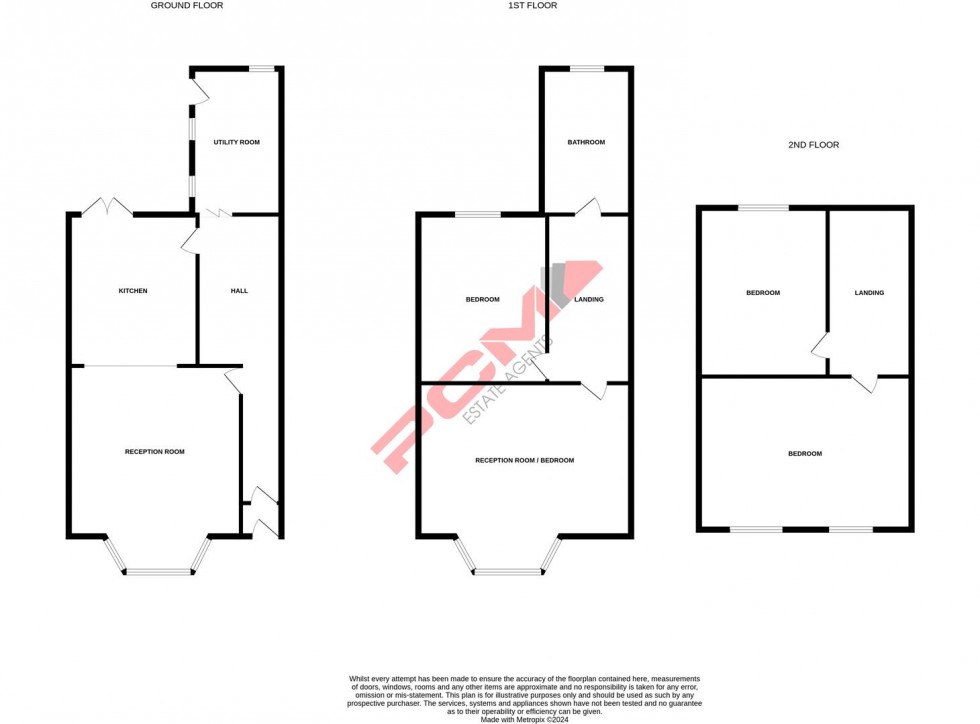PCM Estate Agents are delighted to present to the market an opportunity to purchase this RARELY AVAILABLE ATTRACTIVE BAY FRONTED THREE STOREY VICTORIAN THREE/FOUR BEDROOM HOME, positioned on this sought after road within the WEST HILL REGION of Hastings, with LOVELY VIEWS extending over the West Hill itself and OUT TO SEA, including some views of the East Hill.
The property offers adaptable accommodation arranged over three floors and an ENCLOSED COURTYARD STYLE GARDEN with GARDEN STUDIO.
Inside you are greeted by a spacious entrance hall which provides access to a AN OPEN PLAN KITCHEN/DINING ROOM, utility room and access to the garden. To the first floor there is a LARGE LIVING ROOM (which could be also utilised as an additional bedroom), a further bedroom and bathroom. To the second floor there are two further well proportioned bedrooms.
Stunning views can be enjoyed from the front facing rooms and this home offers modern comforts including gas fired central heating.
Located just a short walk from Hastings Historic Old Town and the new town itself, with a mainline railway station with convenient links to London, and the seafront and promenade. The property is also within reach of a number of popular schooling establishments and bus routes.
Viewing comes highly recommended, please call the owners agents to book your viewing.
PARTIALLY GLAZED FRONT DOOR
Opening to:
ENTRANCE VESTIBULE
High ceilings with cornicing, picture rail, wooden partially glazed door opening to:
ENTRANCE HALL
Tiled flooring, radiator, staircase rising to upper floor accommodation with two understairs storage cupboards - one of which houses the consumer unit for the electrics.
DINING ROOM 4.47m into bay x 3.48m (14'8 into bay x 11'5)
Recessed shelving, fireplace, exposed wooden floorboards, radiator, sash bay window to front aspect with angled views over the West Hill and out to sea. Partially open plan to:
KITCHEN 3.43m x 2.57m (11'3 x 8'5)
Fitted with a range of matching eye and base level cupboards and drawers with work surfaces over, four ring gas hob with oven below and extractor over, integrated tall fridge/freezer, inset 1 1/2 bowl sink unit with mixer tap, space and plumbing for dishwasher, exposed wooden floorboards, part tiled walls, radiator, ample storage space, return door to entrance hall, wooden double opening french doors with opaque glass to rear aspect providing access to the courtyard garden.
UTILITY ROOM 3.07m x 2.34m (10'1 x 7'8)
Tiled flooring, further range of wall mounted and lower base cupboards and drawers with work surfaces, double bowl ceramic Belfast sink with mixer tap, space and and plumbing for washing machine, space and plumbing for tumble dryer, windows and doors to side aspect looking onto and providing access to courtyard garden.
SPLIT LEVEL LANDING
Stairs rising to second floor accommodation, exposed painted wooden floorboards, radiator.
LIVING ROOM 4.47m x 4.47m into bay narrowing to 3.66m (14'8 x
(Whilst this room is currently utilised as a Living Room, it could be used as a additional Bedroom.) Exposed wooden floorboards, tall ceilings with cornicing, picture rail, marble fireplace, television point, sash window to front aspect in addition to a deep sash bay window to the front aspect with lovely angled views over the West Hill and out to sea.
BEDROOM 3.76m x 2.92m (12'4 x 9'7)
Tall ceilings, picture rail, fireplace, built in storage, radiator, sash window to rear aspect.
BATHROOM
Panelled bath with Victorian style mixer tap and shower attachment, shower over bath with shower curtain, vanity enclosed wash hand basin, low level wc, cupboard housing wall mounted boiler and also offering additional storage space, downlights, radiator, sash window to rear aspect.
SECOND FLOOR LANDING
Double glazed window to rear aspect, picture rail, hatch providing access to loft space.
BEDROOM 4.47m x 3.43m (14'8 x 11'3)
Exposed wooden floorboards, built in storage cupboard, radiator, two sash windows to front aspect with lovely views over the East and West Hills and out to sea.
BEDROOM 3.68m x 2.74m (12'1 x 9')
Exposed wooden floorboards, fireplace, built in storage, radiator, sash window to rear aspect with townscape views.
REAR COURTYARD
Rear courtyard style garden with ample space for bistro style table and chairs to sit and eat alfresco or entertain. wooden shed, planting beds. This also provides access to a:
GARDEN ROOM
With a decked veranda to the front, UPVC double glazed double opening doors, UPVC double glazed windows to side and rear aspects, power and light connected, wood laminate flooring, This is currently used as a Home Office but could be utilised a Studio space or Summerhouse.

