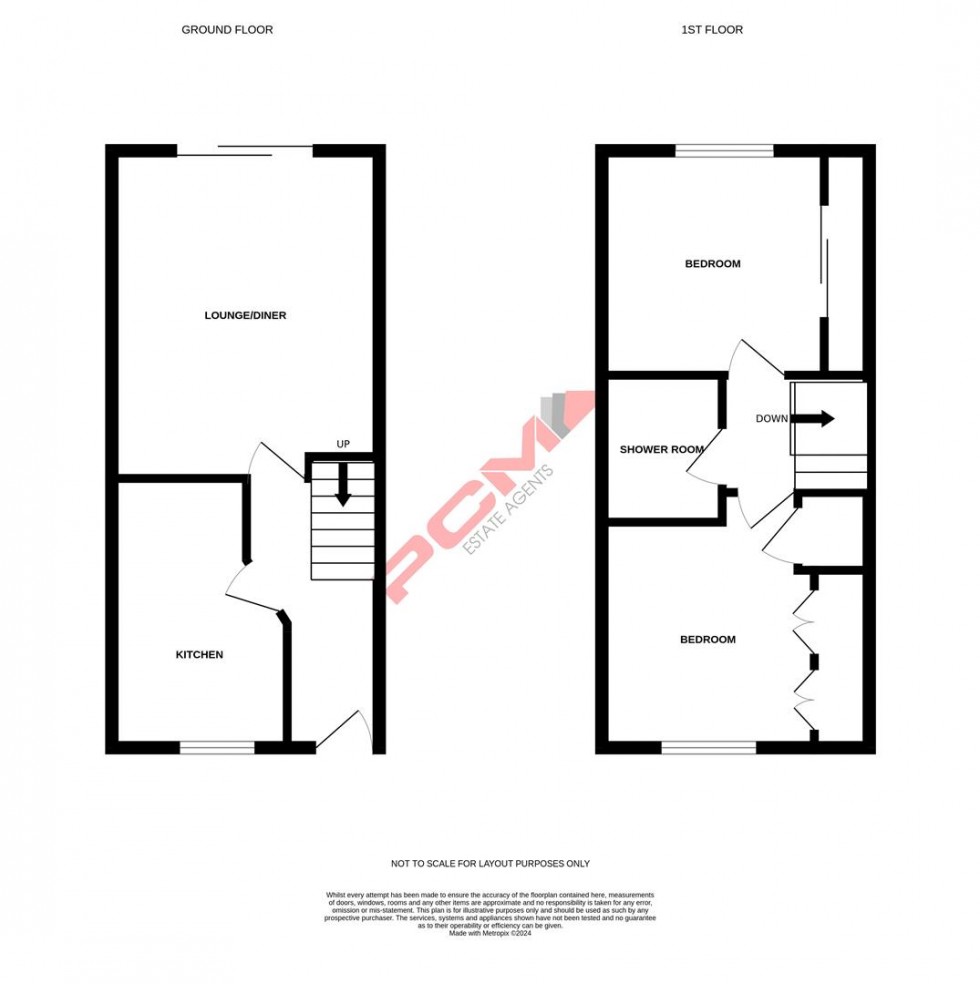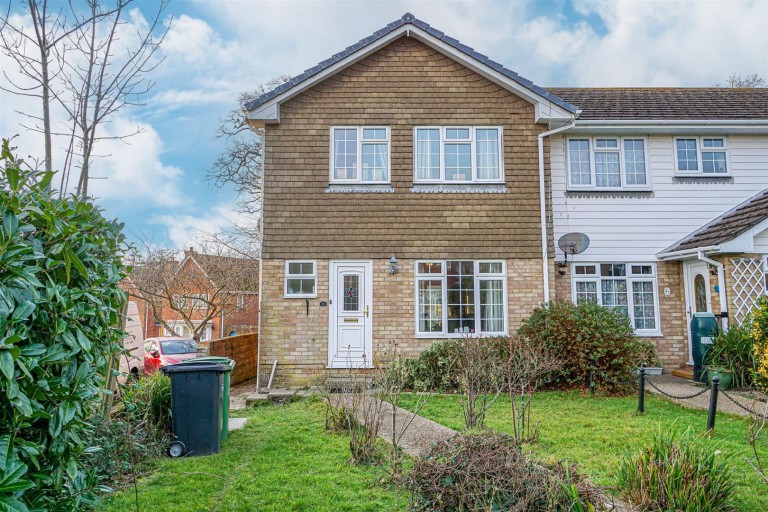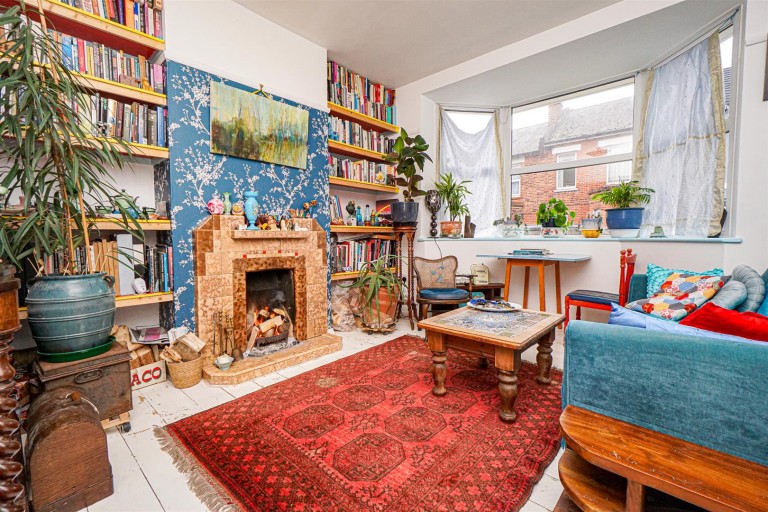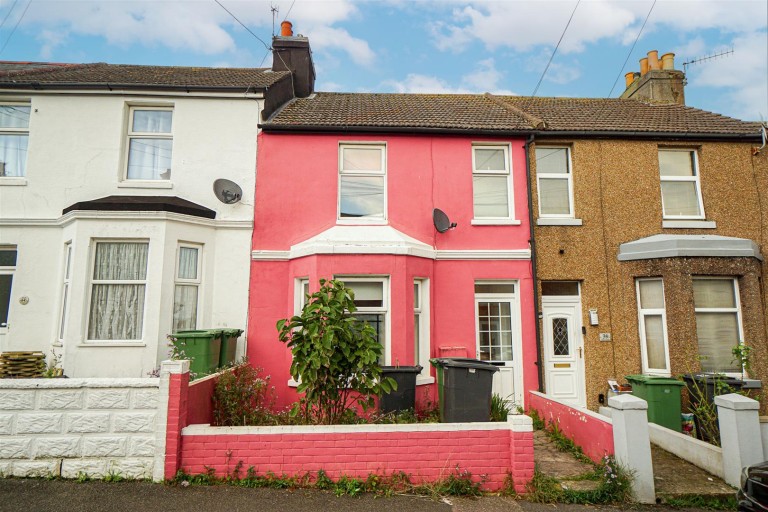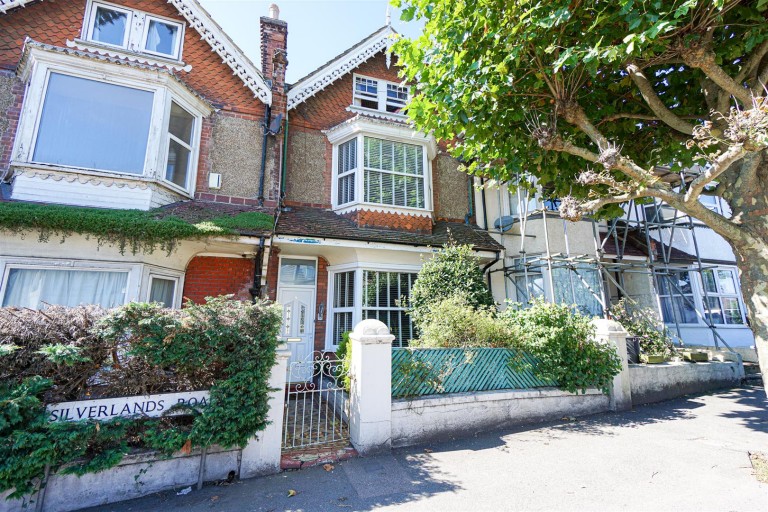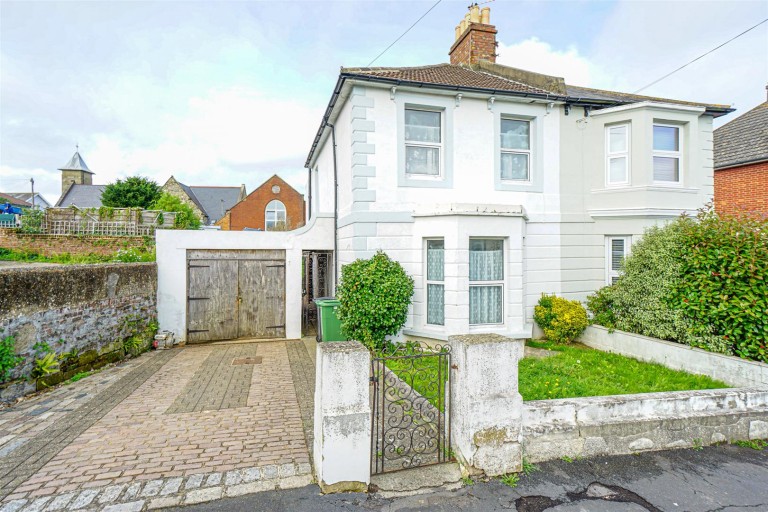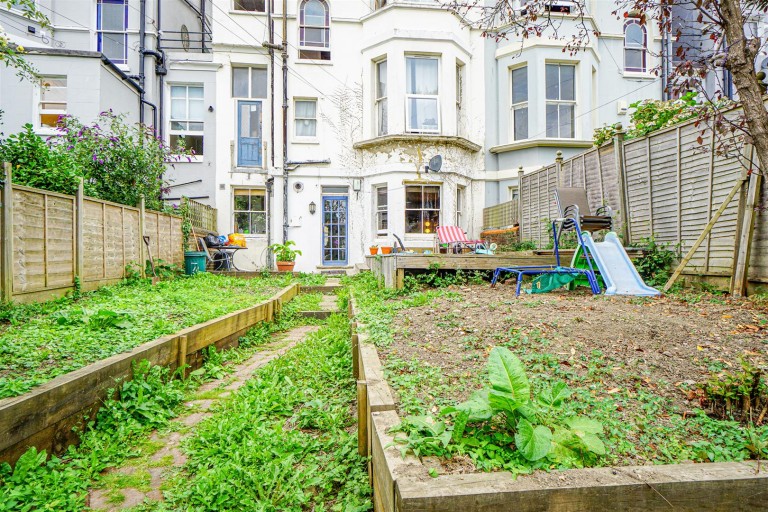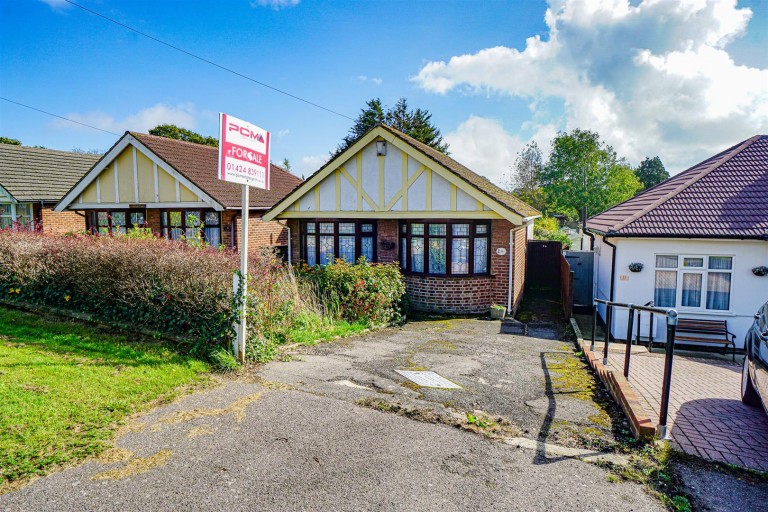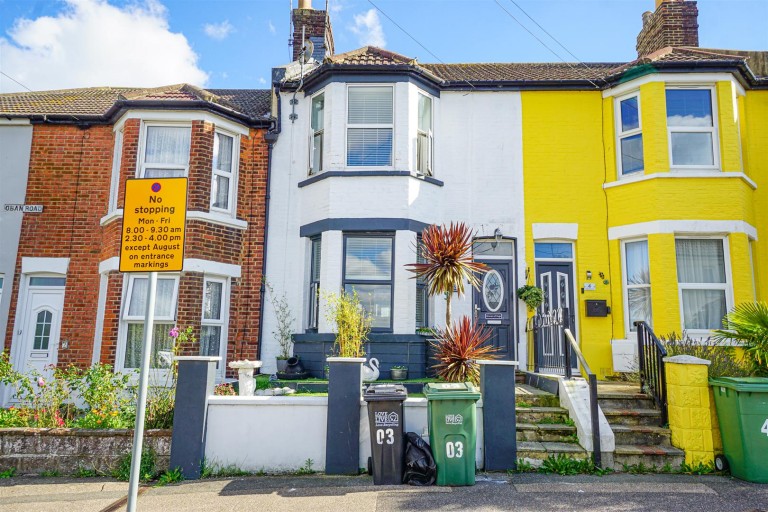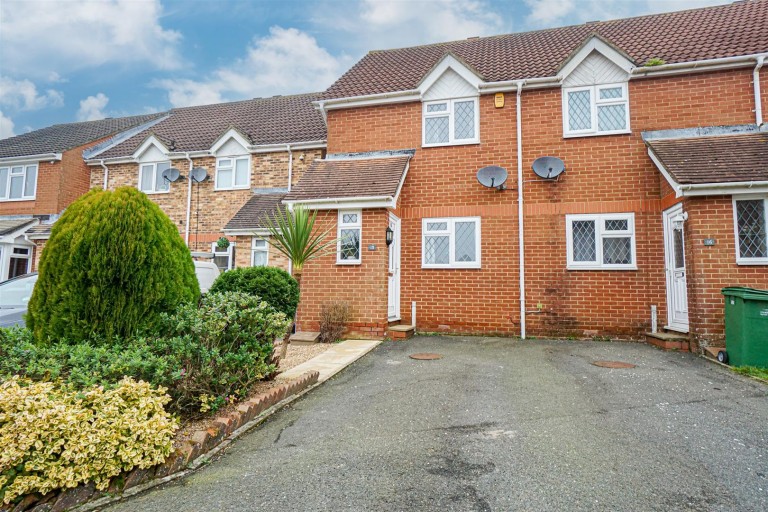PCM Estate Agents are offering to the market an opportunity to purchase this MODERN TWO BEDROOMED TERRACED FAMILY HOME with ALLOCATED PARKING for two vehicle and an ENCLOSED PRIVATE GARDEN. Located in a quiet position within the favoured Little Ridge region of St Leonards, close to popular schooling establishments, nearby amenities, the Conquest Hospital and bus routes.
The property offers modern comforts including a combination of gas & electric heating and double glazed windows. Accommodation is exceptionally well-presented and well-proportioned arranged over two floors comprising an entrance hall, LOUNGE-DINER, MODERN KITCHEN, TWO DOUBLE BEDROOMS with BUILT IN WARDROBES and a SHOWER ROOM. The garden is a delightful feature being enclosed with raised planted beds, lawn and patio seating area to take advantage of the warmer summer days.
Viewing comes highly recommended, please call the owners agents now to book your viewing.
DOUBLE GLAZED FRONT DOOR
Opening to@
SPACIOUS ENTRANCE HALL
Light and spacious with stairs rising to the upper floor accommodation, radiator, dado rail, wood laminate flooring, coving to ceiling, doors opening to:
LOUNGE-DINER 4.34m max x 3.58m (14'3 max x 11'9)
Well-presented room with down lights, coving to ceiling, television point, wall mounted electric radiator, combination of down lights and pendant feature hanging light over the dining table, double glazed sliding patio doors to garden allowing access and a pleasant outlook.
KITCHEN
9'8 x 7'5 narrowing to 5'4 (2.95m x 2.26m narrowing to 1.63m) Modern and built with a matching range of eye and base level cupboards and drawers with worksurfaces over, four ring gas hob with oven below and extractor over, inset resin drainer-sink with mixer tap, space for tall fridge freezer, space and plumbing for washing machine, under cupboard lighting, ceiling lights, wall mounted consumer unit for the electrics, tiled flooring, wall mounted cupboard concealed boiler, double glazed window to front aspect.
FIRST FLOOR LANDING
Loft hatch providing access to loft space, coving to ceiling, dado rail.
BEDROOM ONE 3.71m x 2.64m (12'2 x 8'8)
Measurement is wall to wall, including space that the wardrobes take up. Mirrored sliding wardrobes, radiator, down lights, double glazed window to rear aspect with views onto the garden.
BEDROOM TWO 3.71m x 2.54m (12'2 x 8'4)
Measurement excludes door recess. Airing cupboard with immersion heater, built in wardrobes with hanging rails and shelving, radiator, down lights, coving to ceiling, double glazed window to front aspect.
SHOWER ROOM
Walk in shower, vanity enclosed wash hand basin with low level wc, ladder style heated towel rail, part tiled walls, down lights, coving to ceiling, extractor fan for ventilation.
REAR GARDEN
Mainly laid to lawn with a stone patio abutting the property, raised planting beds either side of the garden, at the bottom of the garden there are wooden steps up to a raised decked patio offering ample outside space to sit out and eat al-fresco or entertain, rear gated access.
OUTSIDE - FRONT
Allocated parking for two vehicles in tandem.
