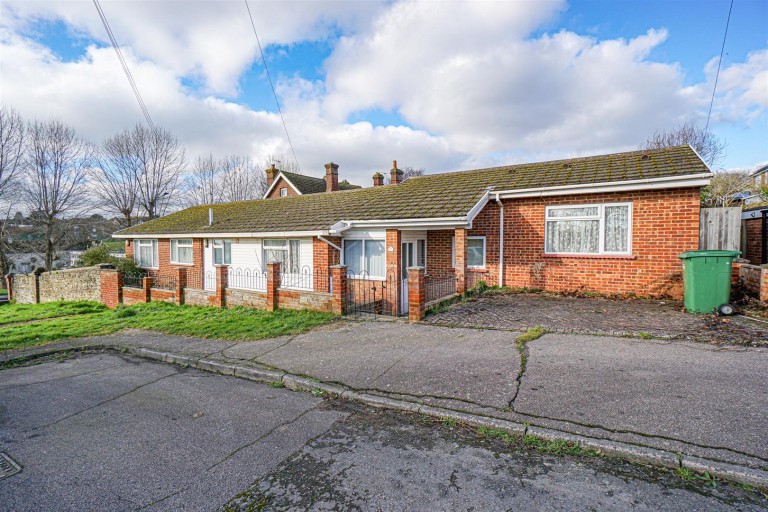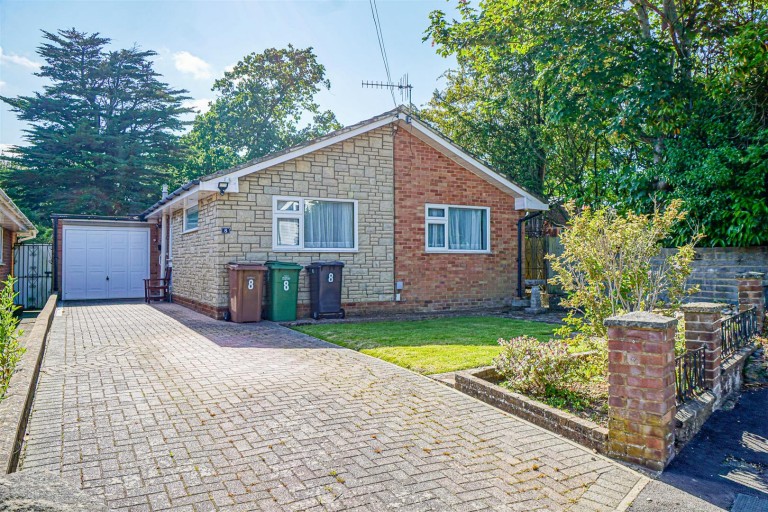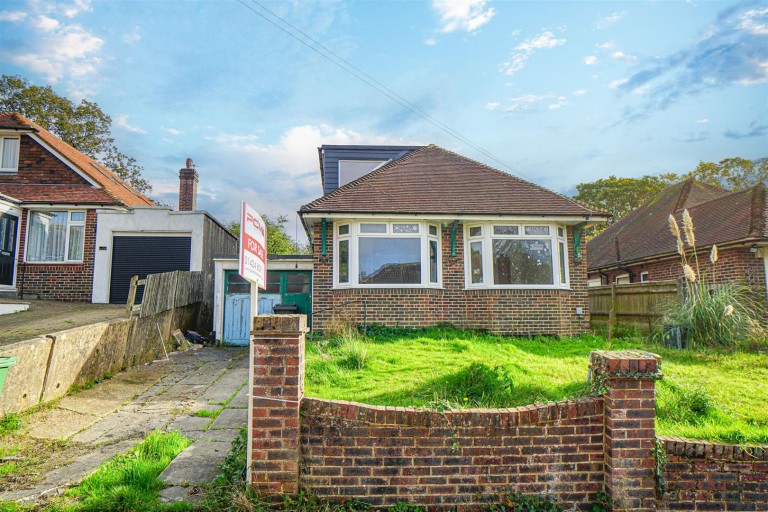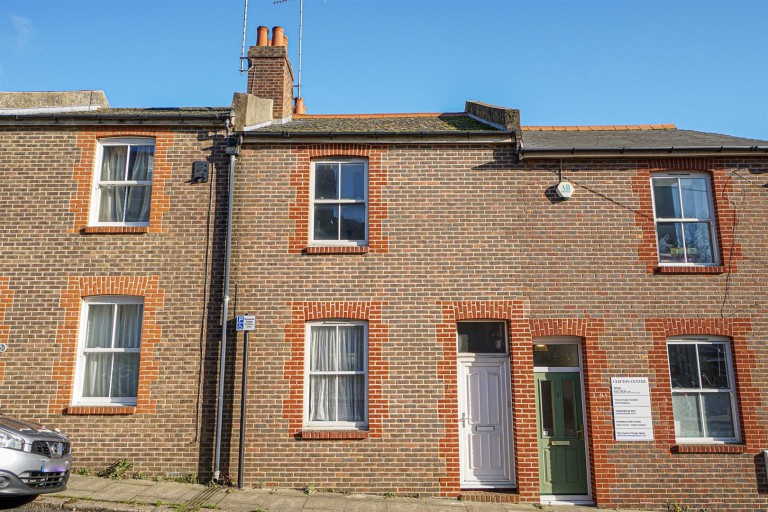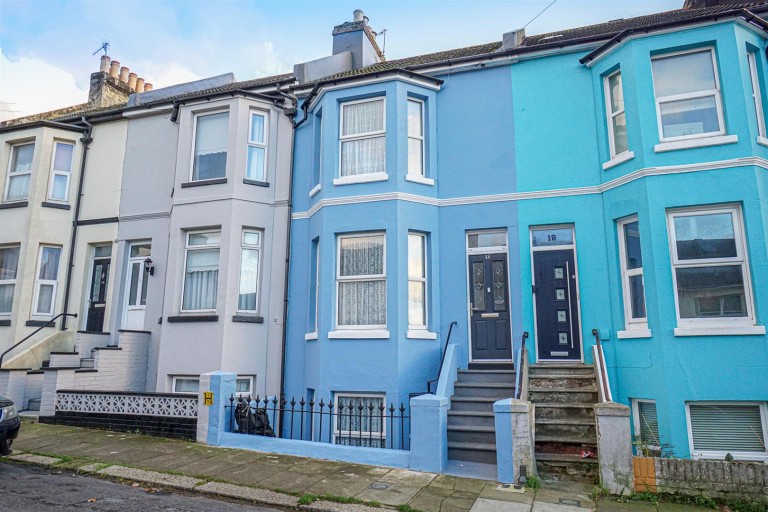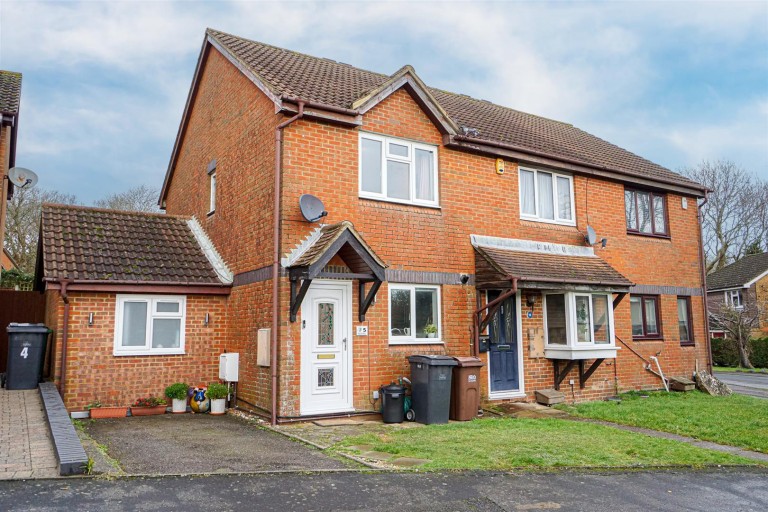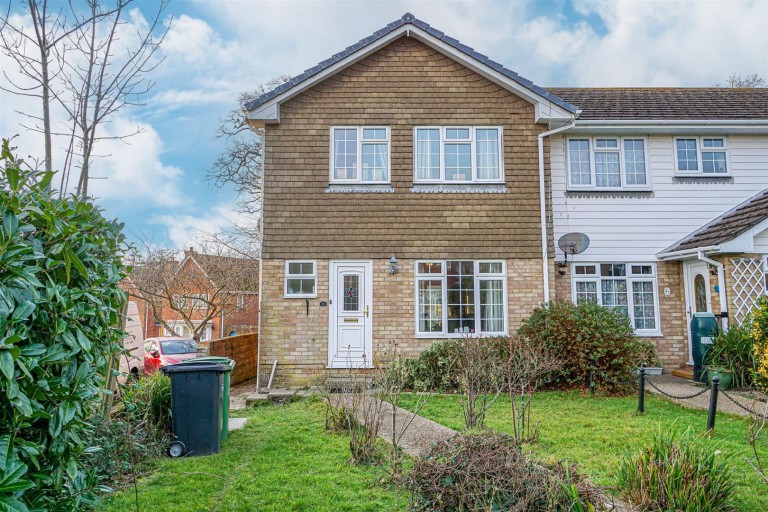PCM Estate Agents are delighted to present to the market an opportunity to secure this TWO BEDROOMED LOWER GROUND FLOOR, SELF-CONTAINED GARDEN FLAT with PRIVATE FRONT AND REAR ACCESS and ALLOCATED PARKING. Offered to the market CHAIN FREE!
Inside, the property offers well-proportioned accommodation comprising an entrance hall, BAY FRONTED LOUNGE-DINING ROOM, modern kitchen, TWO BEDROOMS and a bathroom. The flat offers modern comforts including gas fired central heating and is offered to the market with a lease of between 90-100 years remaining. The flat offers SOME PERIOD FEATURES including EXPOSED WOODEN FLOORBOARDS, PICTURE RAILS and FIREPLACES.
Located in a prime St Leonards location, close to all the artisan shops within the area, within walking distance of Warrior Square railway station with convenient links to London and St Leonards seafront.
The property must be viewed to fully appreciate the convenient position and overall accommodation. Please call the owners agents now to arrange your viewing to avoid disappointment.
WOODEN PARTIALLY GLAZED FRONT DOOR
Accessed via Alexandra Road and located at the rear of the building and providing access to:
ENTRANCE HALL
Spacious and laid with original wooden floorboards, radiator, storage cupboard.
LOUNGE-DINER 6.02m into bay x 3.53m (19'9 into bay x 11'7)
Spacious light and airy room with bay window to rear aspect opening onto your private rear garden, picture rail, radiator, television point, fireplace, ample space for dining table and as well as lounge furniture.
KITCHEN 2.77m x 2.36m (9'1 x 7'9)
Part tiled walls, tiled flooring, built with a matching range of eye and base level cupboards and drawers with solid wood worktops over, ceramic one & ½ bowl drainer-sink unit with mixer tap, four ring gas hob with extractor over and oven below, space for tall fridge freezer, wall mounted cupboard concealed boiler, space and plumbing for washing machine, sash window to rear aspect with views onto the private garden.
BEDROOM ONE 5.97m into bay x 3.66m (19'7 into bay x 12')
Period fireplace, exposed original floorboards, radiator, dado rail, telephone point, bay window to front aspect.
BEDROOM TWO
12' x 9' narrowing to 8'6 (3.66m x 2.74m narrowing to 2.59m) Radiator, secret door with shelving leading into the room and providing access to a further door partially glazed and leading to a lobby with sash window to front aspect.
FRONT LOBBY
Wood flooring, access to storage cupboard, wooden partially glazed door opening to the front of the building opening onto a front patio and having steps up to London Road.
BATHROOM
Panelled bath with Victorian style mixer tap and shower attachment, dual flush low level wc, pedestal wash hand basin, extractor fan, radiator, exposed wooden floorboards, part tiled walls, borrowed light glass block window to rear elevation and opening to:
ADDITIONAL ROOM 1.91m x 1.55m (6'3 x 5'1)
Radiator, gas meter.
ALLOCATED PARKING
Space located in Alexandra Road.
PRIVATE GARDEN
Gated access to rear, good sized and private with a decked patio, ready for planting and in need of some cultivation, wooden shed, path meandering through the garden and leading to the door providing access to the flat.
TENURE
We have been advised of the following by the vendor: Lease: 140 years approximately Service Charge: £504.32 per annum approximately Ground Rent: TBC Pets: Allowed

