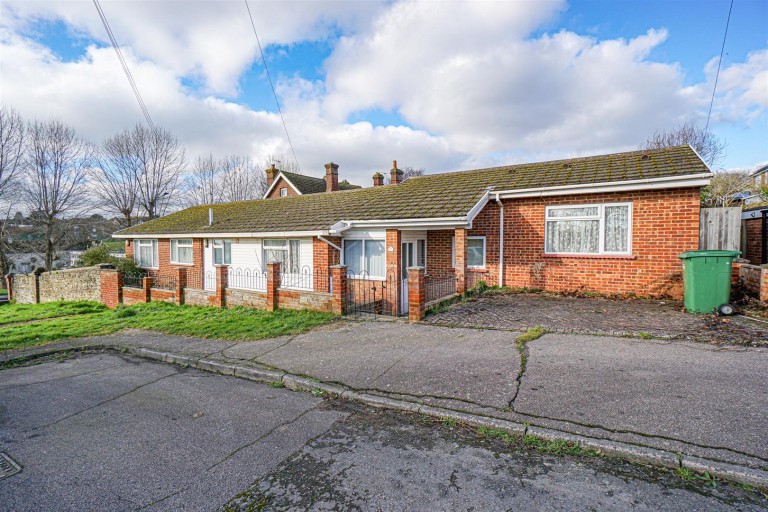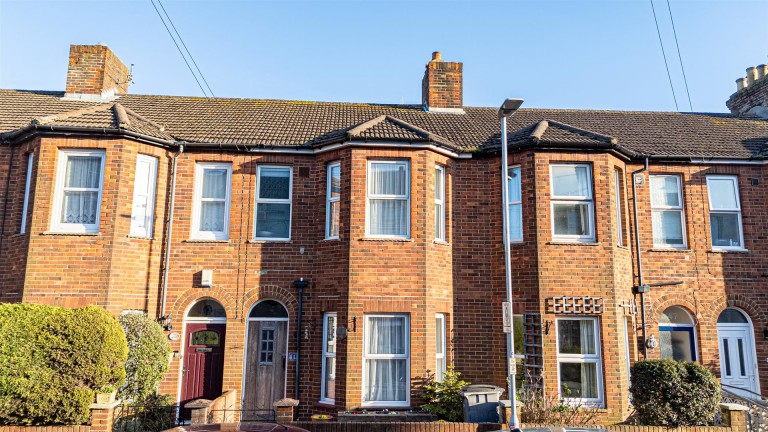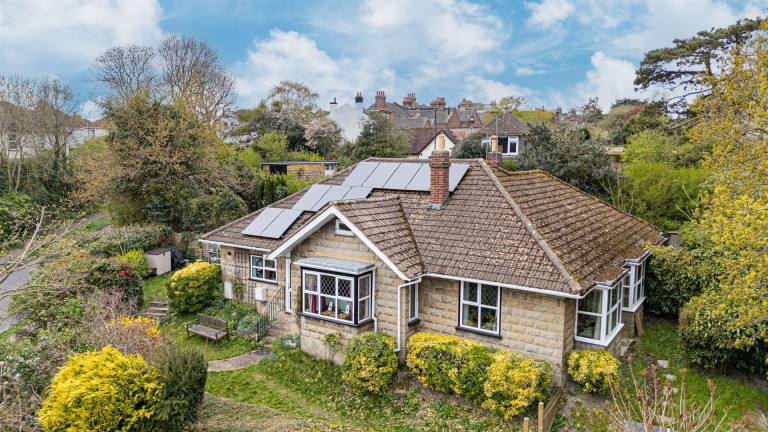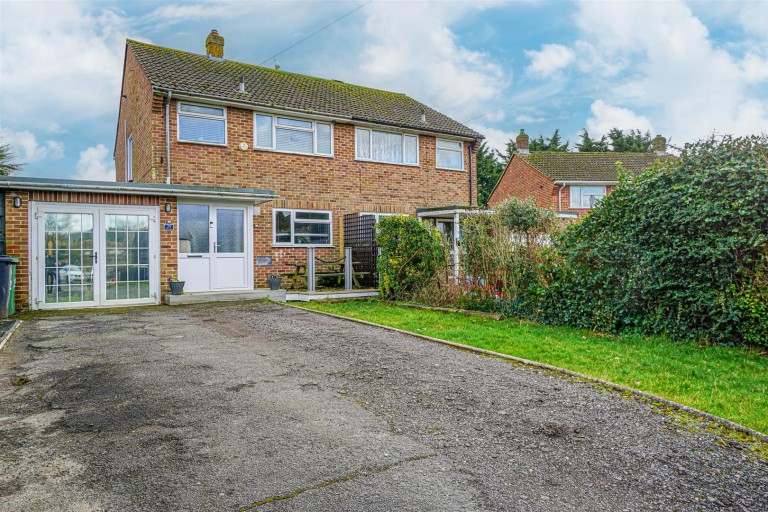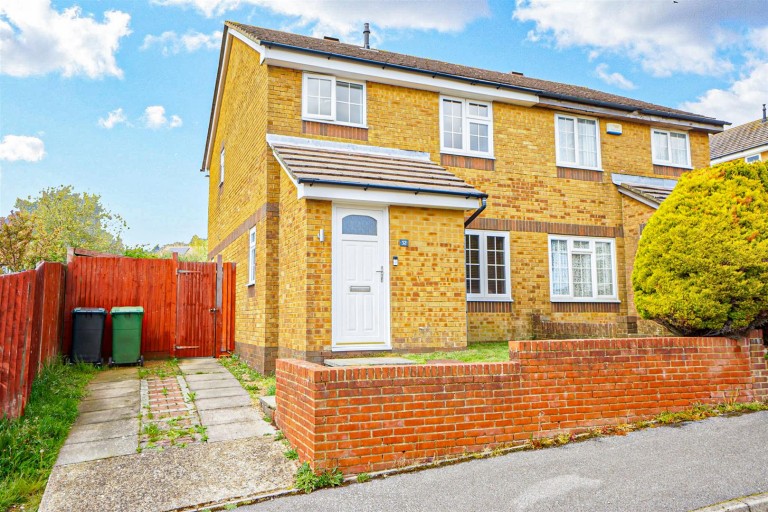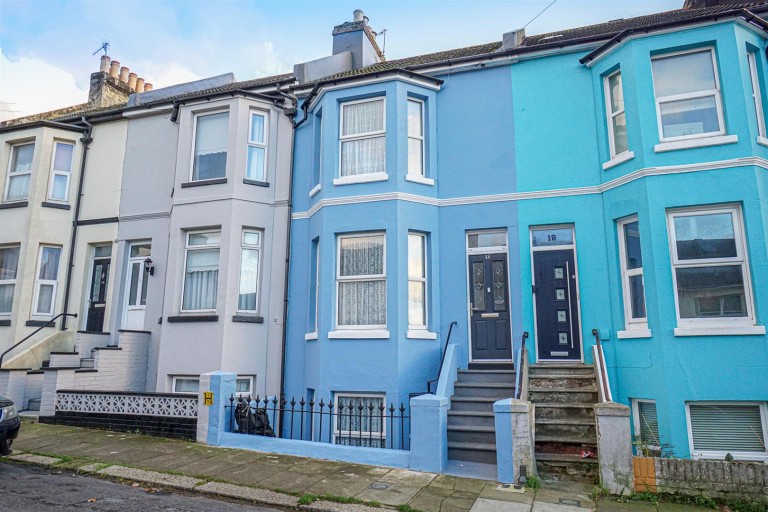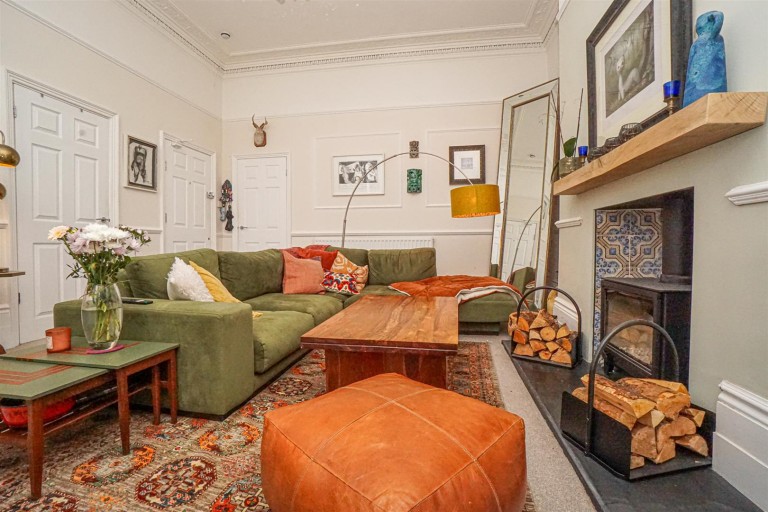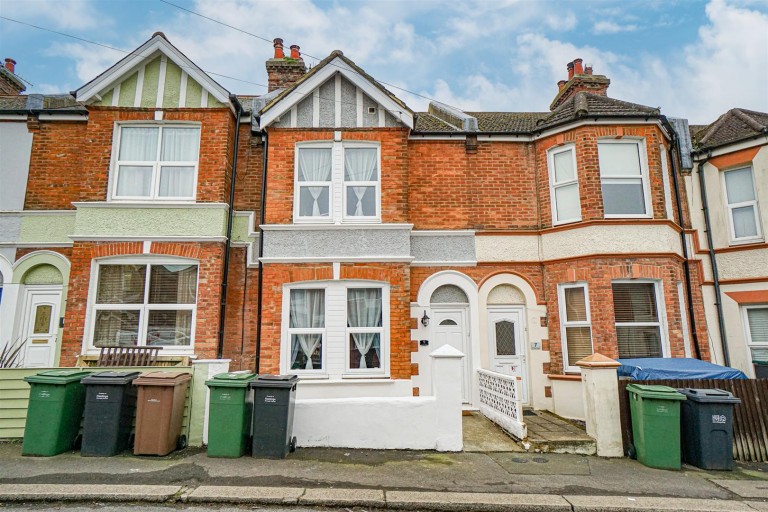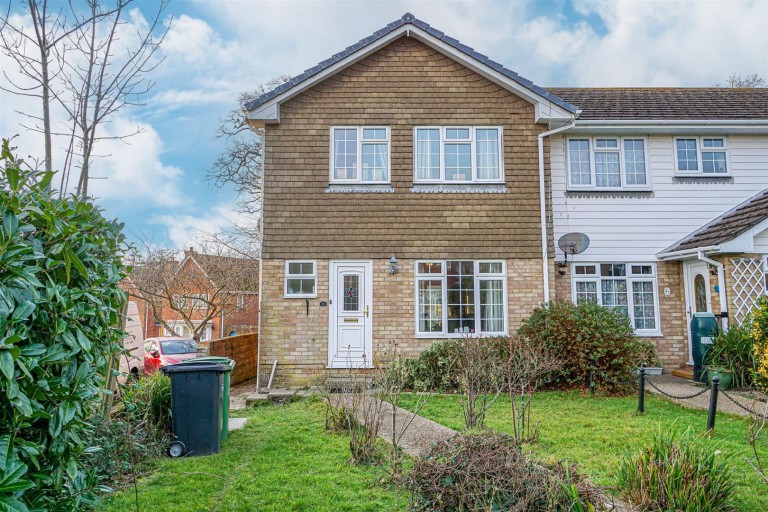PCM Estate Agents are delighted to present to the market an opportunity to secure this OLDER STYLE THREE STOREY, FIVE BEDROOM TERRACED FAMILY HOME, positioned in this sought after region of St Leonards within Silverhill, close to local amenities and popular schooling establishments.
The property has OFF ROAD PARKING to the rear, gas central heating and double glazing (where stated). The adaptable accommodation is arranged over three floors comprising entrance hall, lounge, separate dining room, KITCHEN/BREAKFAST ROOM to the ground floor. To the first floor there are three bedrooms, a shower room and a separate wc. To the second floor there are two further bedrooms.
Outside there is an enclosed courtyard style garden offering ample, low maintenance space to sit out and eat alfresco or entertain. You also have the availability to park a vehicles via the rear gated access.
Viewing of this family home comes highly recommended by the owners agents, please call now to book your appointment to view.
DOUBLE GLAZED FRONT DOOR
Opening to:
ENTRANCE VESTIBULE
Dado rail, further wooden partially glazed door opening to:
ENTRANCE HALL
Staircase rising to upper floor accommodation, wall mounted consumer unit for electrics, dado rail, wood laminate flooring, telephone point, understairs storage cupboard, radiator.
LOUNGE 4.75m into bay x 4.19m (15'7 into bay x 13'9)
Double fireplace, cornice ceiling, picture rail, television point, double glazed bay window to front aspect, return door to entrance hall.
DINING ROOM 3.81m x 3.35m (12'6 x 11')
Wood laminate flooring, double radiator, picture rail, built in storage cupboard, double glazed french doors opening to garde, return door to entrance hall.
KITCHEN/BREAKFAST ROOM 5.03m x 2.62m (16'6 x 8'7)
Kitchen is fitted with a range of matching eye and base level cupboards and drawers, work surfaces, range style gas cooker with double oven, grill and plate warmer, fitted cooker hood over, space for under counter fridge and separate freezer, space and plumbing for washing machine, space and plumbing for dishwasher, inset 1 1/2 bowl drainer stainless steel sink unit with mixer tap, part tiled walls, oak wood flooring, breakfast bar, seating area, additional built in storage cupboard into the chimney alcove, under cupboard lighting, inset ceiling downlight, additional ceiling lighting, double glazed window and double glazed door opening to side providing access and outlook onto garden.
SPLIT LEVEL LANDING
Stairs rising to upper floor accommodation.
BEDROOM 5.26m x 4.62m into bay (17'3 x 15'2 into bay)
Cornice ceiling, marble fireplace, double radiator, double glazed bay window to front aspect.
BEDROOM 3.58m x 3.23m (11'9 x 10'7)
Picture rail, radiator, fireplace, double glazed window to rear aspect.
BEDROOM 3.00m x 2.59m (9'10 x 8'6)
Wall mounted wash hand basin with tiled splashbacks, radiator, feature fire place, double aspect room with double glazed window to side and rear aspects.
SHOWER ROOM
Large walk-in shower, concealed cistern dual flush low level wc incorporating a wash hand basin with mixer tap, ladder style heated towel rail, partially aqua boarded walls, double glazed patterned glass window to rear aspect.
SEPARATE WC
Dual flush low level wc with vanity enclosed wash hand basin to the side with mixer tap, double glazed obscure glass window to side aspect.
SECOND FLOOR LANDING
Access to a storage room housing wall mounted boiler, radiator, loft hatch, velux window.
BEDROOM 4.78m x 3.66m;1.52m (15'8 x 12;5)
Radiator, wooden framed sash window to front aspect.
BEDROOM 2.92m x 2.57m (9'7 x 8'5)
Radiator, wood laminate flooring, double glazed window to rear aspect.
FRONT GARDEN
Enclosed front garden with tiled path leading to front door.
REAR GARDEN
Low maintenance garden enjoying plenty of afternoon and evening sunshine, double opening gates providing vehicle access at the bottom of the garden with a dropped curb which allows vehicular access into the garden. Canopied decked patio which opens up onto an exposed decked patio area, further seating area, planted beds, outside water tap and two external power points.

