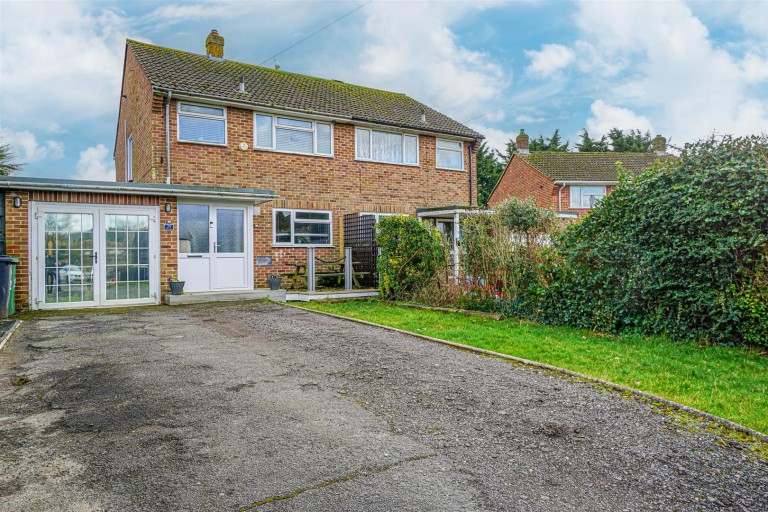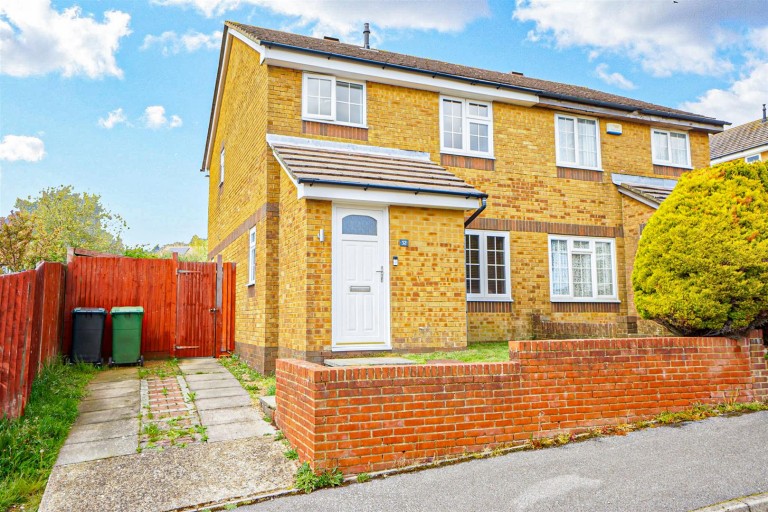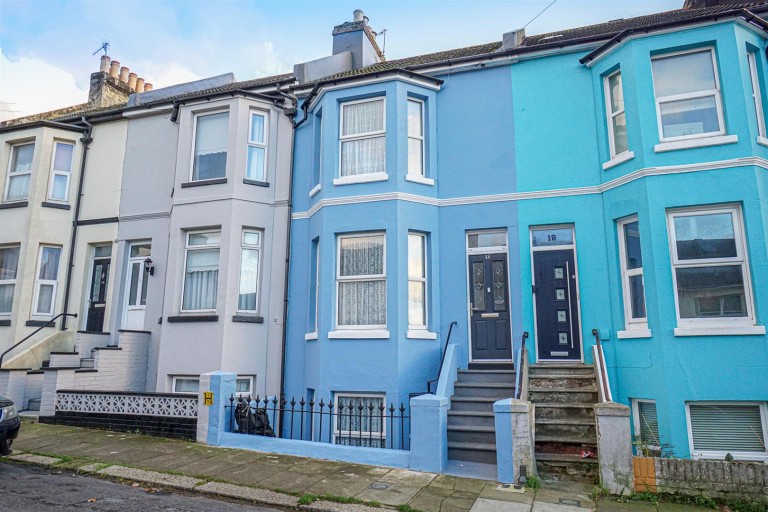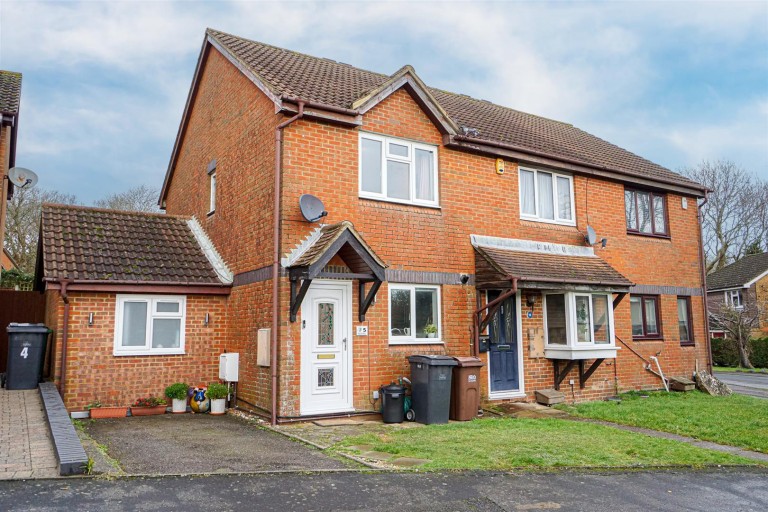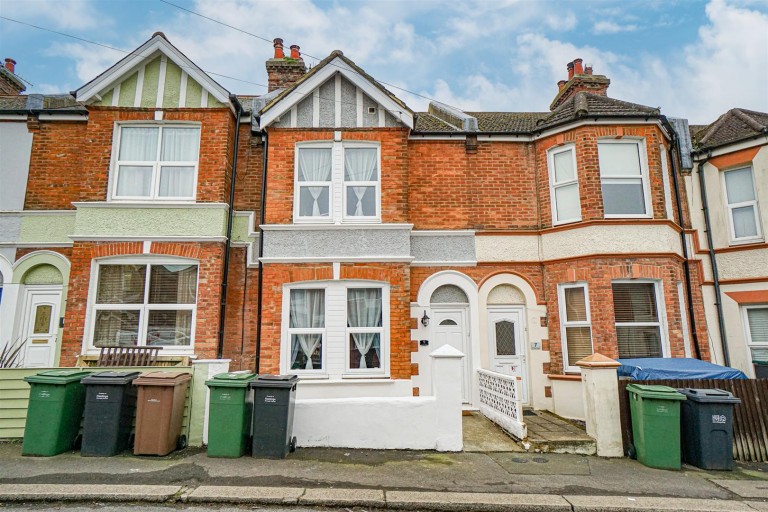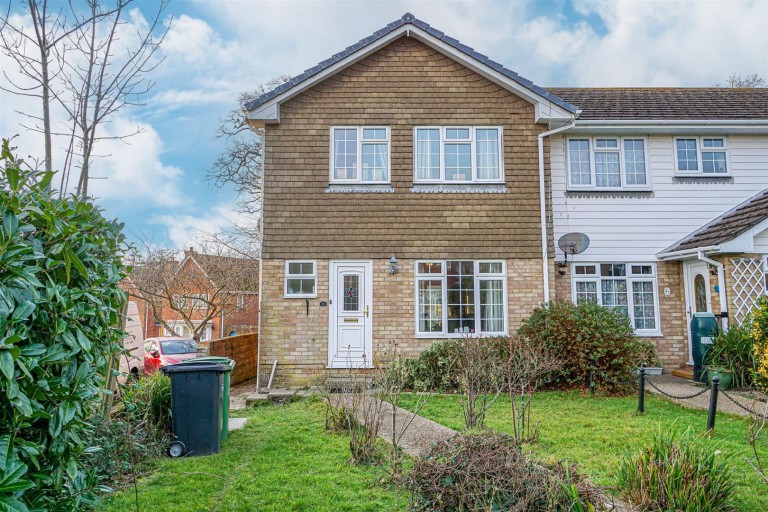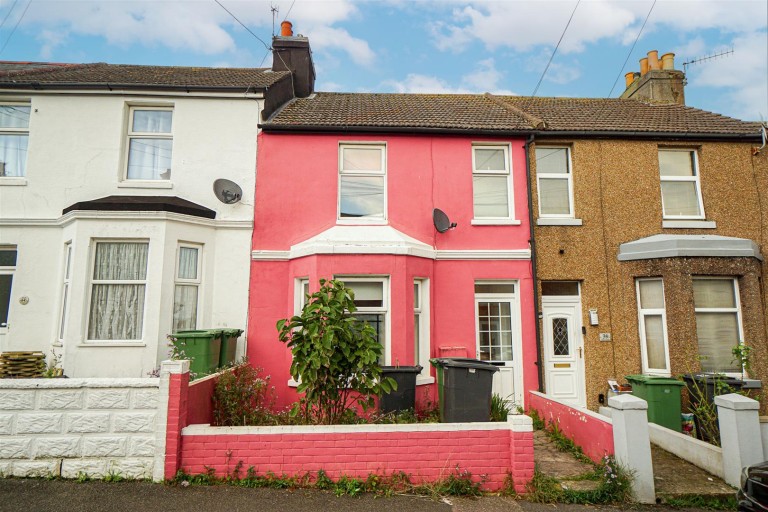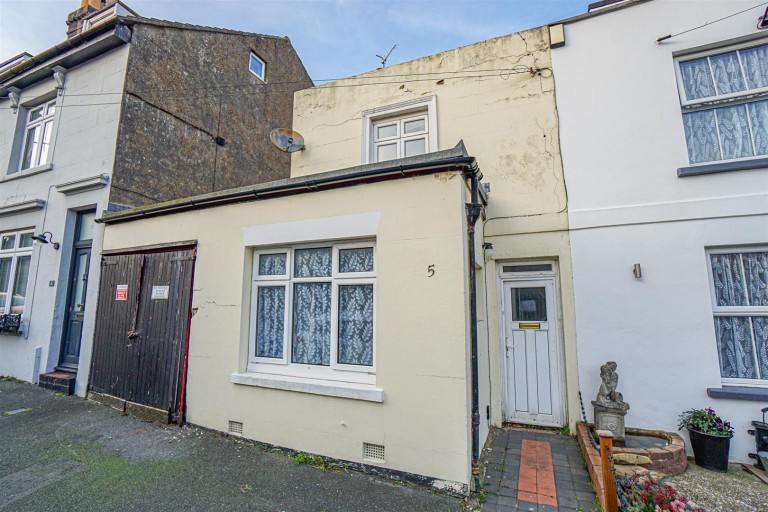PCM Estate Agents are delighted to present to the market an opportunity to secure this CHAIN FREE OLDER STYLE TWO BEDROOMED DETACHED BUNGALOW with OFF ROAD PARKING and a BEAUTIFULLY LANDSCAPED GARDEN, conveniently located close to amenities.
Inside the property offers well-proportioned accommodation comprising a vestibule, entrance hall, lounge, KITCHEN-DINING ROOM, TWO DOUBLE BEDROOMS and a bathroom. The property does benefit from having gas fired central heating, double glazing and offers POTENTIAL FOR FURTHER IMPROVEMENT.
The property is approached via a driveway providing OFF ROAD PARKING for two vehicles in tandem and the REAR GARDEN is a TRUE FEATURE being landscaped and well thought out and planned with a variety of seating and planting areas.
This DETACHED OLDER STYLE BUNGALOW must be viewed to fully appreciate the convenient position and overall space on offer. Please call the owners agents now to book your viewing.
DOUBLE GLAZED FRONT DOOR
Located on the side of the bungalow and leading to;
VESTIBULE
Dado rail, further wooden partially glazed door, double glazed window to side, opening to;
ENTRANCE HALL
Wall mounted security alarm pad, picture rail, dado rail, radiator, loft hatch providing access to loft space, digital thermostat control for gas fired central heating, storage cupboard, door to;
LIVING ROOM 4.67m into bay x 3.53m (15'4 into bay x 11'7)
Coving to ceiling, radiator, television and telephone points, fireplace, double glazed bay window to rear aspect with views down the garden.
KITCHEN-DINING ROOM 4.65m max x 2.87m narrowing to 2.46m (15'3 max x 9
Fitted with a matching range of eye and base level cupboards and drawers with worksurfaces over, space for gas cooker, inset drainer-sink unit with mixer tap, space and plumbing for washing machine, wall mounted Worcester boiler, space for under counter fridge freezer, radiator, ample space for ding table, part tiled walls, double aspect with double glazed window to side and rear overlooking the garden, double glazed door opening to side providing access to;
LEAN TO 4.98m x 0.97m (16'4 x 3'2)
Double glazed door opening to garden.
BEDROOM 4.80m into bay x 2.92m max (15'9 into bay x 9'7 ma
Built in wardrobes, radiator, double glazed bow window to front aspect.
BEDROOM TWO 4.60m into bay x 3.45m (15'1 into bay x 11'4)
Radiator, double glazed bow window to front aspect.
BATHROOM
Panelled bath, pedestal wash hand basin, low level wc, radiator, part tiled walls, double glazed pattern glass window to side aspect.
OUTSIDE - FRONT
Driveway providing off road parking for two vehicles in tandem, landscaped front garden, well-planted with a variety of mature flowering shrubs and plants.
REAR GARDEN
A delightful feature being landscaped and well-stocked with variety of mature plants and shrubs, sections of lawn, ornamental pond, canopied patio, fenced boundaries, gated access to front. The garden is of a good size and also has the benefit a workshop (16' x 8'5) with power and light.

