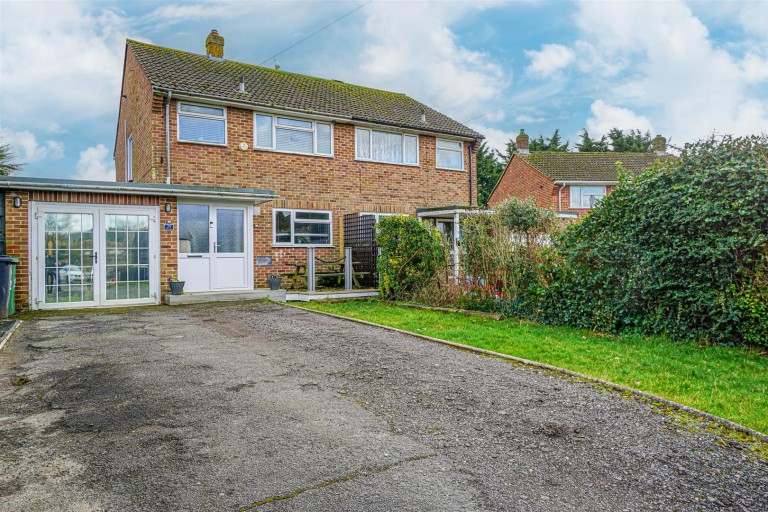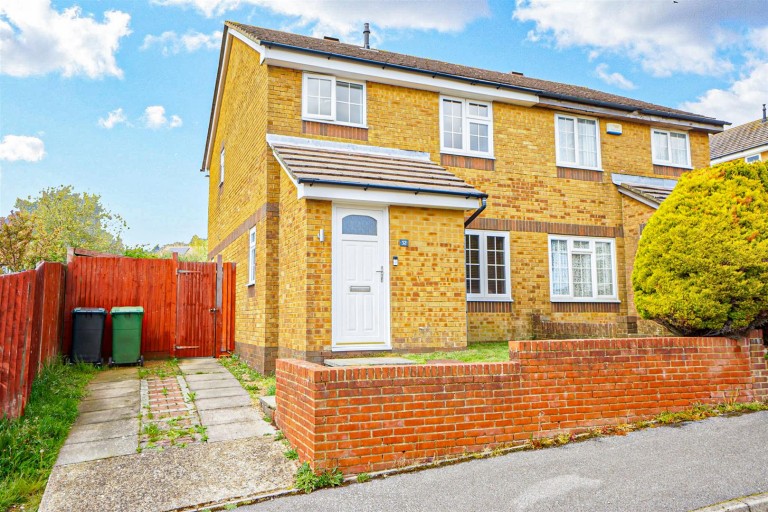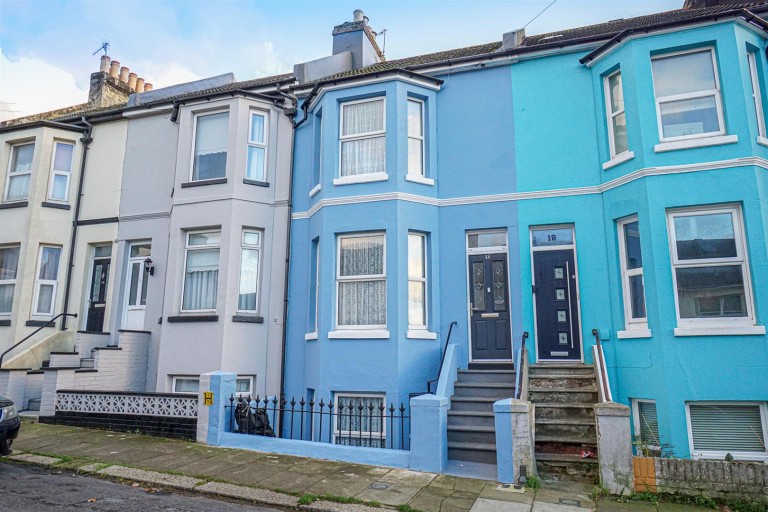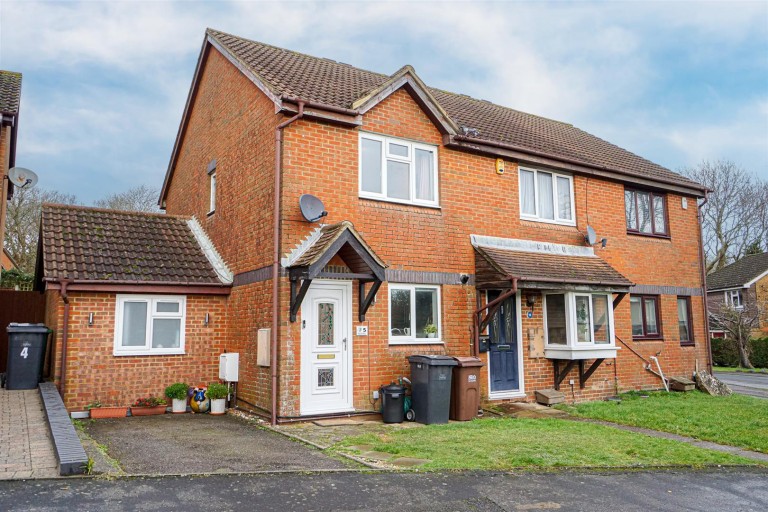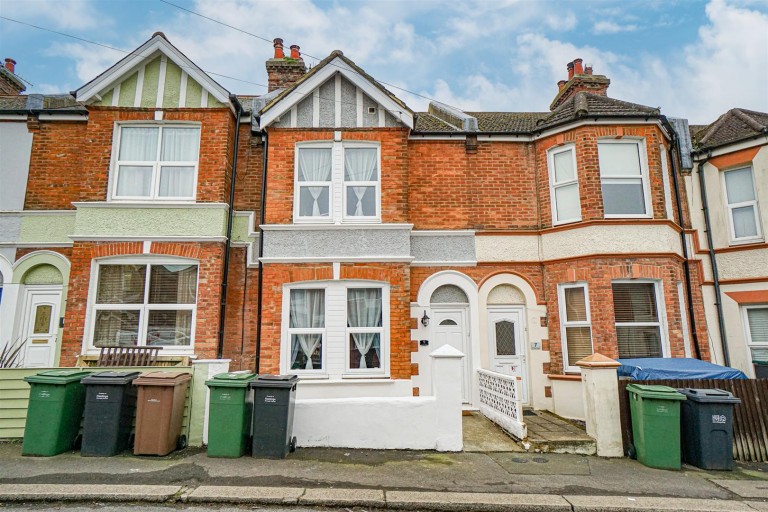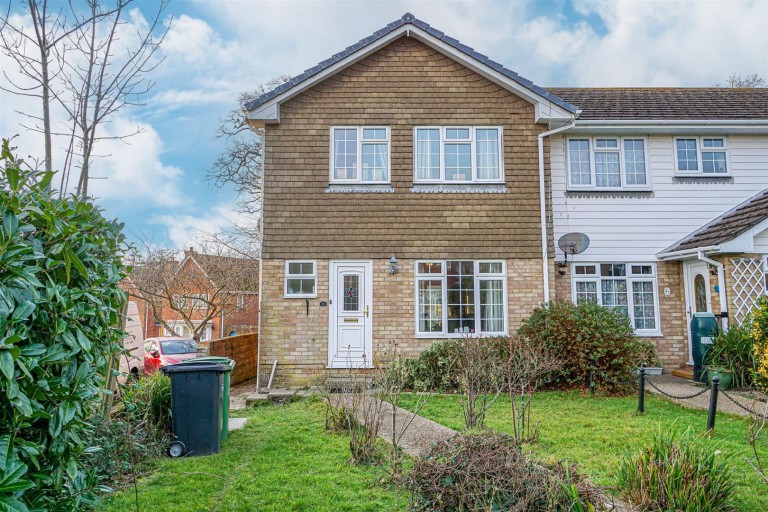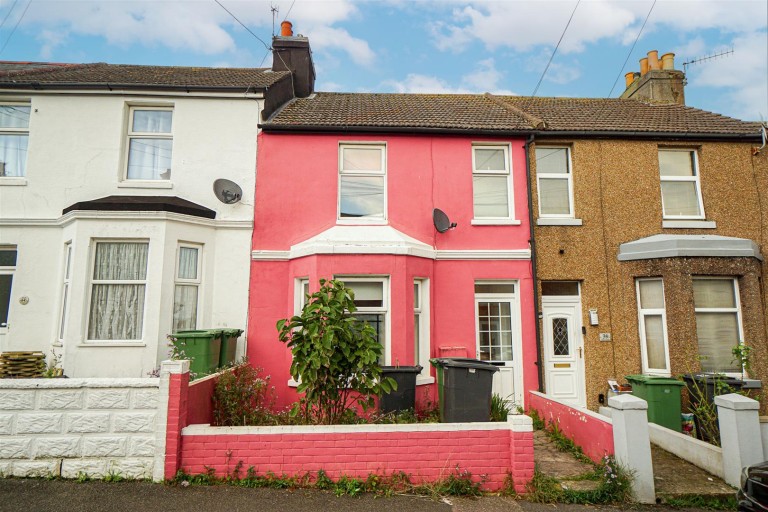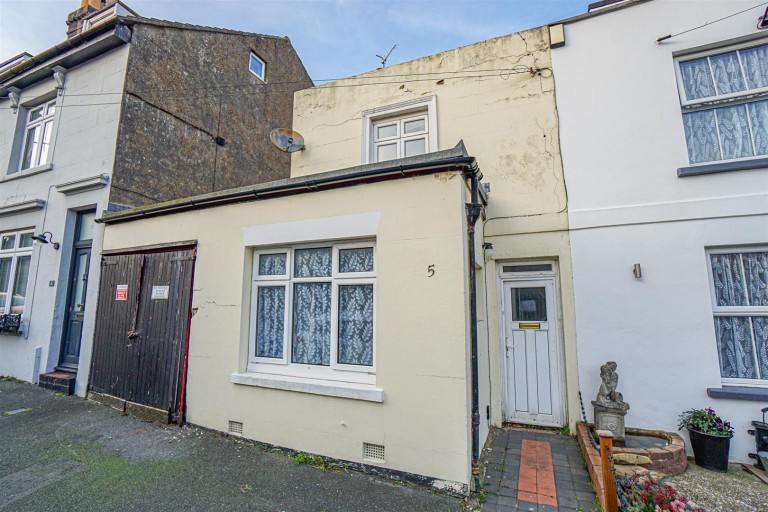PCM Estate Agents are delighted to present to the market this CHARMING TWO DOUBLE BEDROOM, TWO RECEPTION ROOM, PERIOD HOME located within a sought-after road within the Silverhill region of St Leonards.
The property offers well-presented and SPACIOUS ACCOMODATION comprising an entrance hallway, LOUNGE & SEPARATE DINING ROOM both having OPEN FIREPLACES, separate MODERN FITTED KITCHEN, first floor landing, TWO GOOD SIZED DOUBLE BEDROOMS, a modern bathroom suite and a SEPARATE WC. Externally the property enjoys a PRIVATE FAMILY FRIENDLY REAR GARDEN which is predominantly level.
Conveniently located close to the many amenities that Silverhill has to offer, whilst also being within easy reach of central St Leonards and Hastings town centre with their mainline railway stations and seafront.
Viewing comes highly recommended for those seeking a well-presented PERIOD HOME in St Leonards, please call the owners agents now to arrange your immediate viewing to avoid disappointment.
PRIVATE FRONT DOOR
Leading to:
ENTRANCE HALLWAY
Spacious with stairs rising to the first floor accommodation, two under stairs storage cupboards, exposed wooden floorboards, picture rail.
LOUNGE 4.14m max x 3.76m max (13'7 max x 12'4 max )
Feature working fireplace, exposed wooden floorboards, picture rail, shelving built into recess providing ample storage, radiator, double glazed bay window to front aspect.
DINING ROOM 3.20m x 2.97m (10'6 x 9'9)
Working open fireplace, exposed wooden floorboards, picture rail, radiator, double glazed window to rear aspect overlooking the garden.
KITCHEN 3.51m x 2.44m (11'6 x 8')
Modern and comprising a range of eye and base level units with worksurfaces over, induction hob with extractor above and oven below, space for fridge freezer, space and plumbing for washing machine, inset one & ½ bowl inset sink with flexi mixer tap, radiator, double glazed window to side aspect, double glazed door to rear aspect overlooking and leading out to the garden.
FIRST FLOOR LANDING
Split level with exposed wooden floorboards, loft hatch.
BEDROOM 4.80m max x 3.40m (15'9 max x 11'2)
Feature fireplace, shelving built into recess, exposed wooden floorboards, picture rail, two double glazed windows to front aspect.
BEDROOM 3.20m x 3.00m (10'6 x 9'10)
Feature fireplace, exposed wooden floorboards, picture rail, radiator, double glazed window to rear aspect.
BATHROOM 2.41m x 2.41m (7'11 x 7'11)
Luxury suite comprising a P shaped panelled bath with mixer tap and shower above, shower screen, floating wall mounted wash hand basin, tiled splashback and storage below, chrome ladder style radiator, extractor fan, part tiled walls, exposed wooden floorboards, double glazed window to rear aspect.
SEPARATE WC
Dual flush wc, double glazed obscured window to side aspect.
REAR GARDEN
Private, secluded and family friendly with patio area abutting the property being ideal for seating and entertaining, the rest of the garden is mainly laid to lawn and features a range of mature shrubs and pathway leading towards the end of the garden where you will find a storage shed. The garden also benefits from enclosed fenced boundaried.

