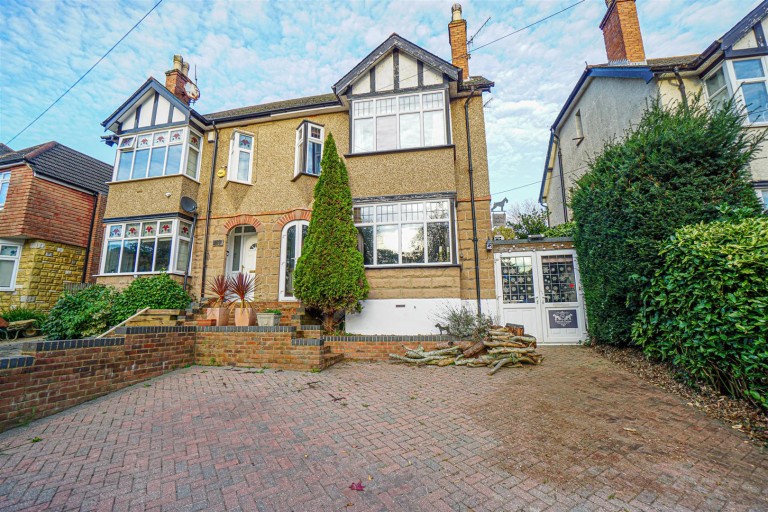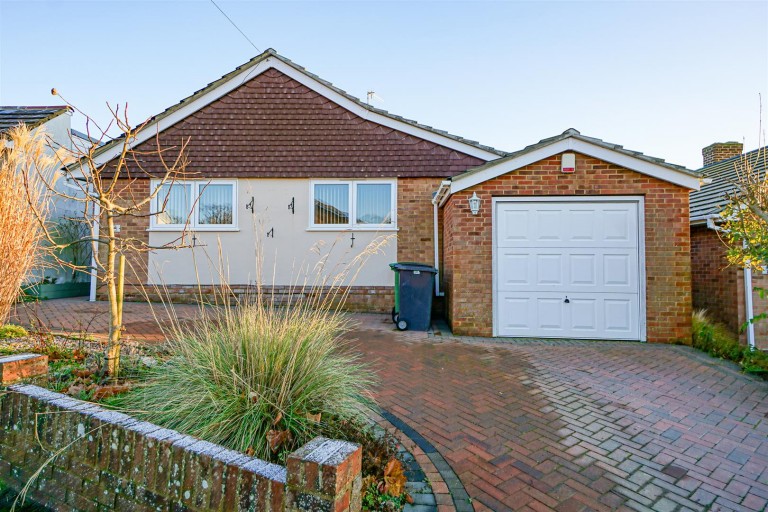PCM Estate Agents are delighted to present to the market an opportunity to secure this SUBERLY PRESENTED FOUR BEDROOMED SEMI-DETACHED FAMILY HOME. Tucked away in a quiet cul-de-sac location, within this favourable region of Hastings, close to popular schooling establishments and nearby amenities.
The property offers exceptionally well-appointed and well-proportioned FAMILY ACCOMODATION over two floors, with modern comforts including gas fired central heating, double garage, GARAGE, OFF ROAD PARKING for two vehicles and a FAMILY FRIENDLY REAR GARDEN.
Inside, the accommodation is arranged over two floors and comprises an entrance hall, DUAL ASPECT LOUNGE-DINING ROOM leading to a LARGE CONSERVATORY that provides access onto the garden, a MODERN KITCHEN, separate UTILITY, DOWNSTAIRS WC and access to the integral garage conclude the accommodation to the ground floor. To the first floor the MASTER BEDROOM has access to an EN SUITE BATHROOM, there are THREE FURTHER well-proportioned BEDROOMS and a SHOWER ROOM.
The aforementioned REAR GARDEN is a feature of this family home, offering AMPLE OUTSIDE SPACE for families with children to enjoy or to entertain/ eat al-fresco.
Viewing comes highly recommended, please call the owners agents now to book your viewing.
DOUBLE GLAZED FRONT DOOR
Leading to;
ENTRANCE PORCH
Double glazed windows to both front and side aspects, brick construction with tiled flooring, further opaque glass door to;
ENTRANCE HALL
Stairs rising to upper floor accommodation, radiator wood laminate flooring, inset storage cupboard, down lights, door to;
LOUNGE-DINING ROOM
22'8 x 12'1 narrowing to 8'7 (6.91m x 3.68m narrowing to 2.62m) Wood laminate flooring, coving to ceiling, double radiator, single radiator, television point, telephone point, double glazed window to front aspect, French doors opening to;
CONSERVATORY 4.93m x 3.20m (16'2 x 10'6)
Brick construction, double glazed windows to both side and rear elevations, double glazed French doors opening to garden, power point and light, radiator, pleasant views over the garden.
KITCHEN 3.28m x 2.67m (10'9 x 8'9)
Modern kitchen witted with a range of eye and base level cupboards and drawers with work surfaces over, space for electric cooker, cooker hood, inset one ½ bowl drainer/ sink unit with mixer tap, space for tall fridge freezer, space and plumbing for dishwasher, serving hatch through to dining room, part tiled walls, wood laminate flooring. double glazed window to rear aspect overlooking the conservatory, down lights, opening leading to:
SIDE LOBBY
Wood laminate flooring laid in herringbone pattern, double glazed window to rear aspect, door to downstairs wc, garage and utility room.
UTILITY ROOM 3.78m x 2.31m (12'5 x 7'7)
Continuation of the wood laminate flooring laid in herringbone pattern, space and plumbing for washing machine and tumble dryer set beneath kitchen worktop with matching upstands, base level cupboards, inset drainer-sink unit with mixer tap, space for tall fridge freezer, wall mounted vertical radiator, down lights, double glazed window to side aspect, double glazed window and door to rear providing access and outlook onto the garden.
FIRST FLOOR LANDING
Loft hatch providing access to loft space being boarded with Velux window.
BEDROOM ONE 3.51m x 3.43m (11'6 x 11'3)
Radiator, double glazed window to front aspect, door to;
EN SUITE BATHROOM
Roll top Victorian style bath tub with mixer tap and shower attachment, wash hand basin with mixer tap, radiator, partially wood panelled walls, down lights, tiled flooring, double glazed pattern glass window to front aspect.
BEDROOM TWO 3.76m x 3.05m (12'4 x 10')
Built in wardrobes with sliding doors, radiator, double glazed window to front aspect.
BEDROOM THREE 3.25m x 3.23m (10'8 x 10'7)
Radiator, double glazed window to rear aspect.
BEDROOM FOUR
10'8 x 11' narrowing to 7'5 (3.25m x 3.35m narrowing to 2.26m) Coving to ceiling, radiator, two double glazed window to rear aspect.
SHOWER ROOM
Walk-in shower enclosure with electric shower, dual flush low level wc, pedestal wash hand basin with mixer tap, chrome ladder style heated towel rail, tiled walls, tiled flooring, double glazed pattern glass window to rear aspect.
FRONT GARDEN
Driveway providing off road parking for multiple vehicles, access to;
GARAGE 4.88m x 3.45m (16' x 11'4)
Up and over door, power and light, personal door to:
REAR GARDEN
Well-proportioned rear garden, private and enclosed, laid to lawn with decked patio area, fenced boundaries.


