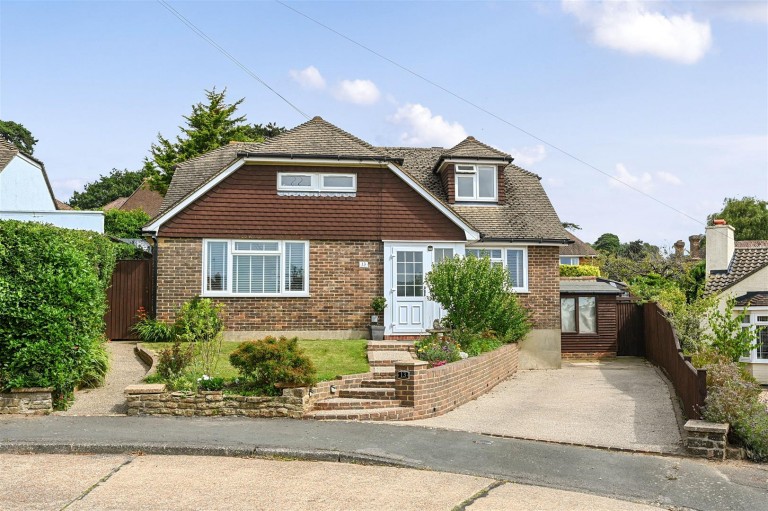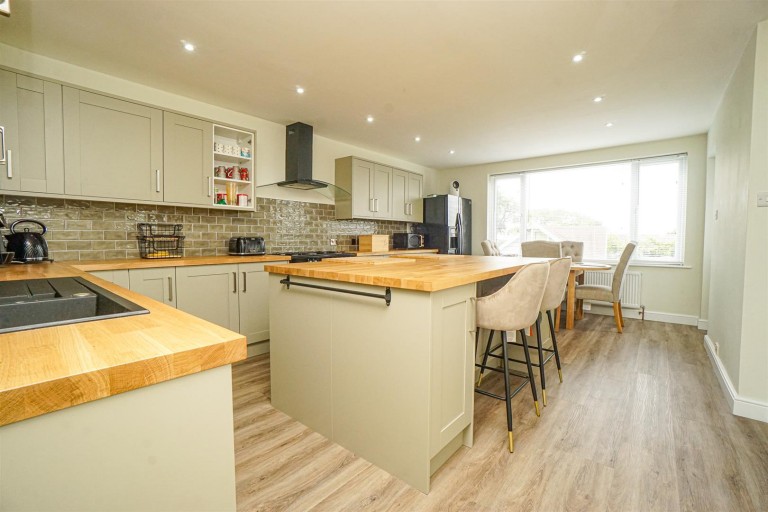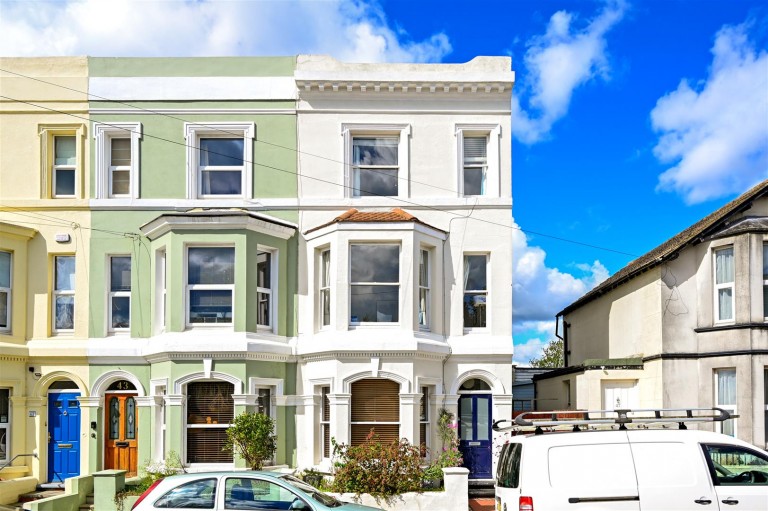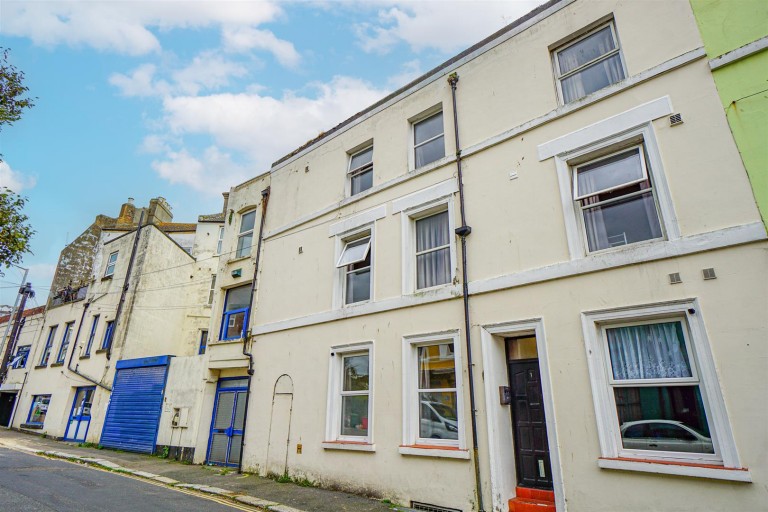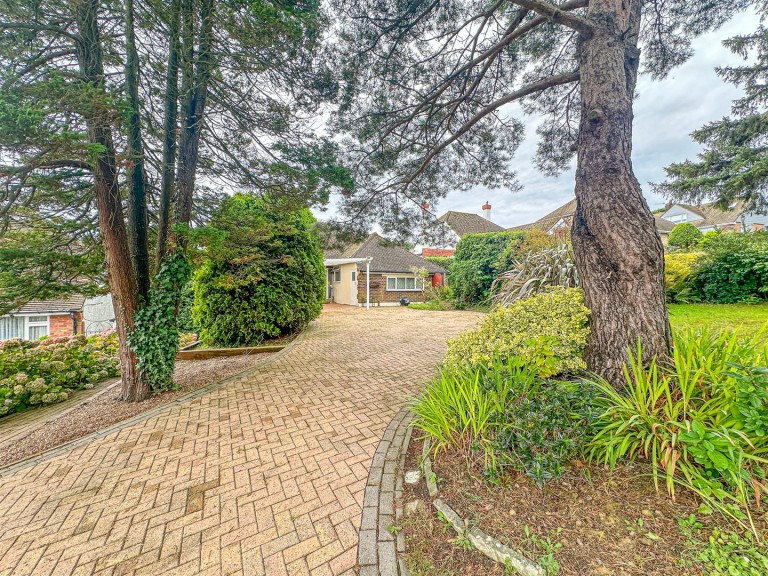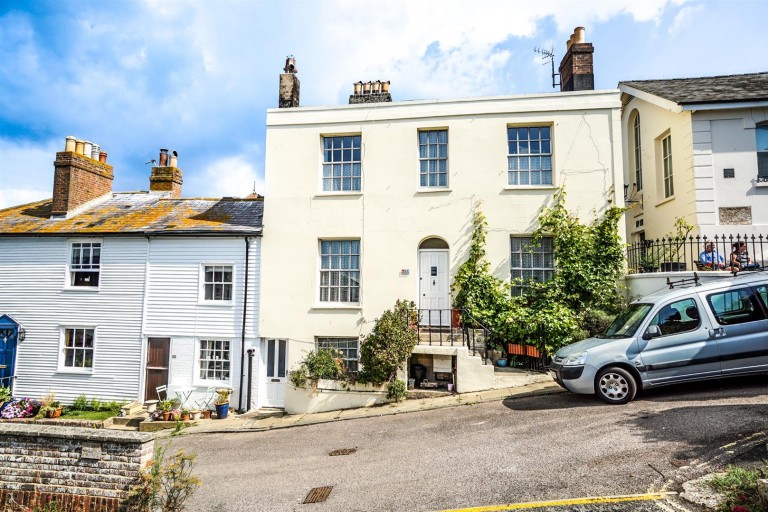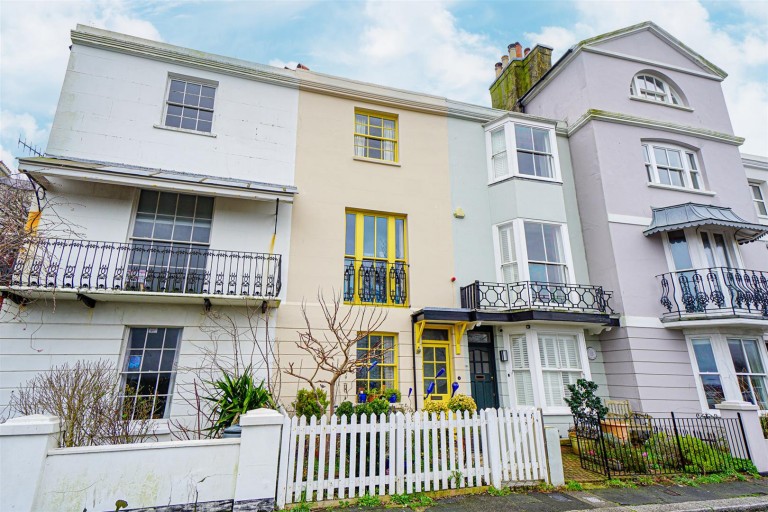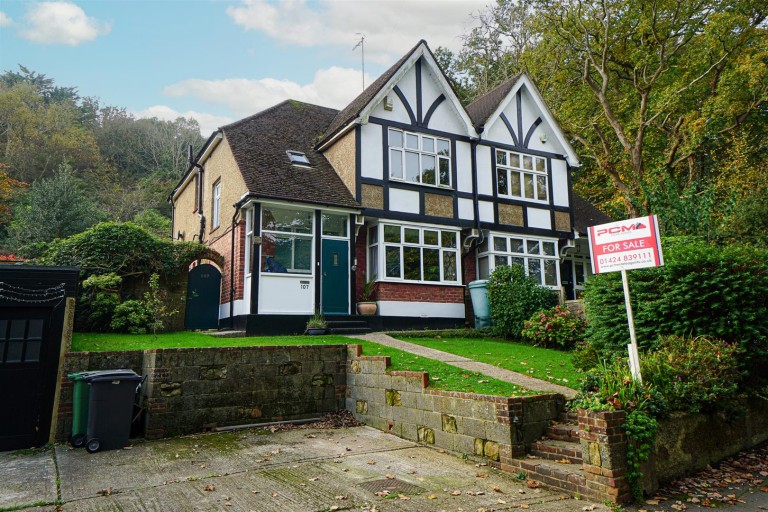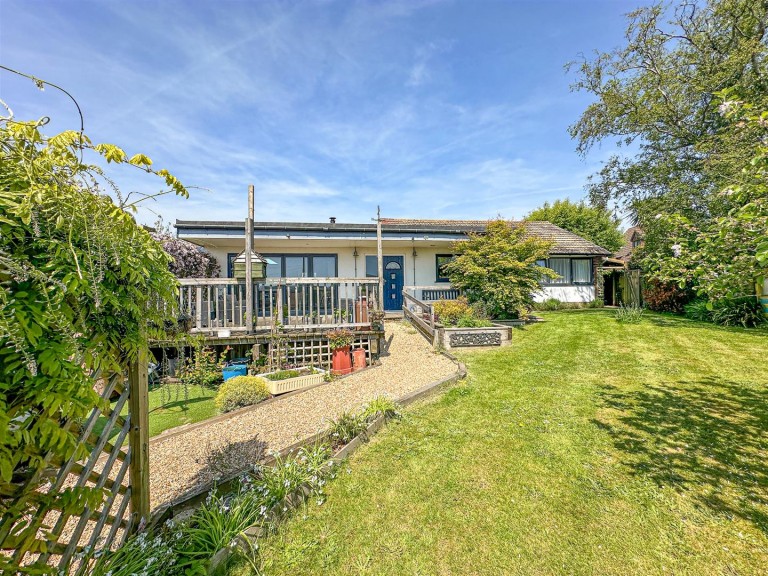PCM Estate Agents are delighted to present to the market an exciting and RARE OPPORTNITY to secure this exceptionally well-proportioned DETACHED FOUR BEDROOMED CHALET STYLE PROPERTY, tucked away in a quiet cul-de-sac location with GARAGE, DRIVEWAY and ENCLOSED PRIVATE REAR GARDEN.
This home offers VERSATILE ACCOMMODATION over two floors, the property is IN NEED OF SOME MODERNISATION but offers potential for a buyer to improve and make their own. To the ground floor there is an entrance hall, spacious LIVING ROOM with INGLENOOK FIREPLACE, separate DINING ROOM, kitchen, TWO GROUND FLOOR BEDROOMS and a ground floor SHOWER ROOM. Upstairs, there are TWO FURTHER EXECPTIONALLY WELL-PROPORTIONED BEDROOMS, bathroom and a STUDY.
To the front of the property there is a driveway providing OFF ROAD PARKING and access to the GARAGE, whilst to the rear there is a LAWNED GARDEN with PATIO.
Positioned in this sought-after cul-de-sac within Hastings, close to popular schooling establishments and nearby local amenities including bus routes. Viewing comes highly recommended, please call the owners agents now to book your viewing.
WOODEN FRONT DOOR
Leading to:
ENTRANCE HALL
Stairs rising to upper floor accommodation, radiator, under stairs recessed area, coving to ceiling, dado rail, wall mounted thermostat control for gas for gas fired central heating.
LIVING ROOM 4.72m x 4.37m (15'6 x 14'4)
Dual aspect with wooden framed double glazed leaded light windows to side and front elevations, radiator, inglenook open fireplace, television point, ceiling and wall lighting.
DINING ROOM 4.06m x 3.43m (13'4 x 11'3)
Radiator, coving to ceiling, double glazed sliding patio doors to rear aspect with views and access onto the garden.
KITCHEN 3.99m x 2.90m (13'1 x 9'6)
Built with a matching range of eye and base level cupboards and drawers with worksurfaces over, four ring gas hob with extractor over, waist level oven and grill, inset drainer-sink unit with mixer tap, space and plumbing for washing machine and dishwasher, breakfast bar, serving hatch through to dining room, part tiled walls, wooden framed double glazed window and partially glazed door to rear aspect providing access and outlook onto the garden.
BEDROOM 4.17m x 2.95m (13'8 x 9'8)
Coving to ceiling, radiator, wooden framed double glazed window to rear aspect with views onto the garden.
BEDROOM 3.99m x 3.28m (13'1 x 10'9)
Coving to ceiling, radiator, built in fitted bedroom furniture, wooden framed double glazed leaded light windows to front aspect.
SHOWER ROOM
Walk in shower, bidet, low level wc, pedestal wash hand basin, coving to ceiling, part tiled walls, tiled flooring, walk in shower, wooden framed double glazed pattern glass window to rear aspect.
FIRST FLOOR LANDING
Loft hatch providing access to loft space, radiator, wooden framed double glazed leaded light window to front aspect, doors opening to:
BEDROOM 4.57m x 4.34m (15' x 14'3)
Dual aspect, radiator, access to eaves storage, wooden framed double glazed leaded light windows to front and side elevations.
BEDROOM 5.38m x 3.18m (17'8 x 10'5)
Two radiators, access to eaves storage, two Velux windows with pattern glass to rear aspect.
STUDY 2.62m x 2.34m (8'7 x 7'8)
Measurement excludes recess area. Access to eaves storage, radiator, cupboard.
OUTSIDE - FRONT
Lawned garden with pathway leading to front door, planted beds, hedged boundary, gates access to the rear garden, driveway leading to:
GARAGE
Up and over door.
REAR GARDEN
Mainly laid to lawn with a stone patio abutting the property. path leading down the side elevation with gated access to the driveway, planted borders, brick built barbquing area, hedged boundaries.

