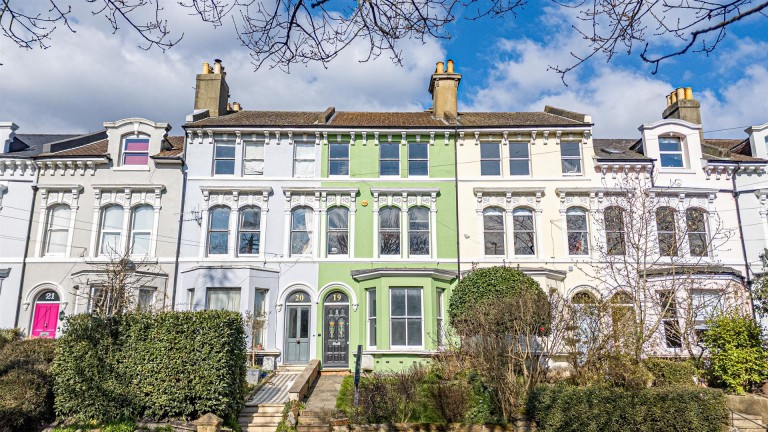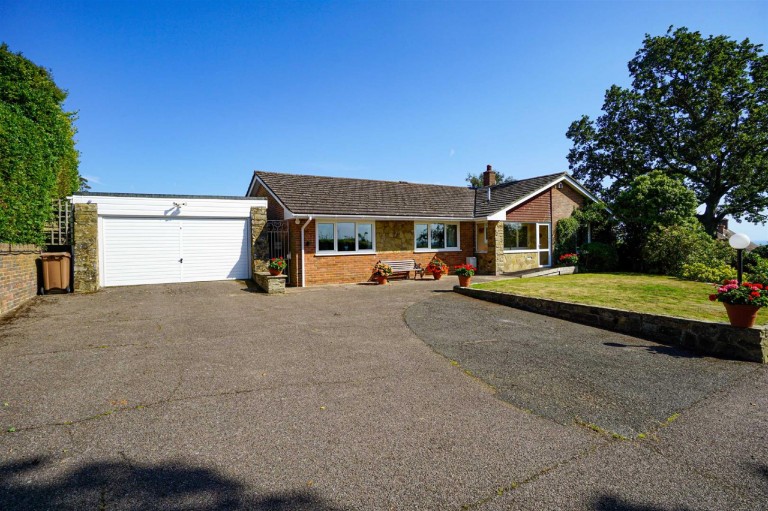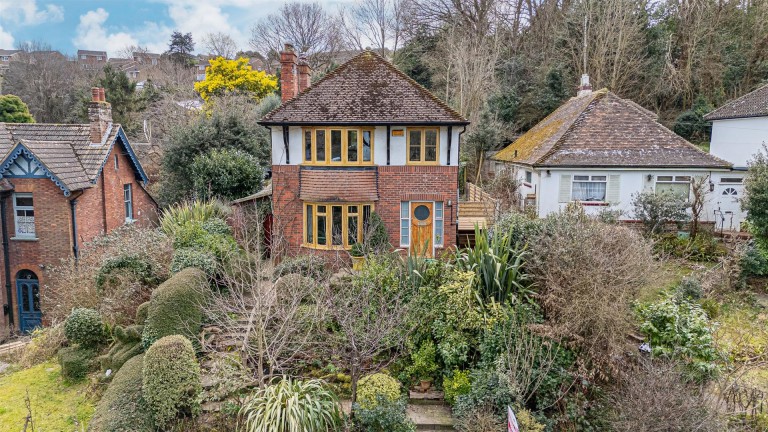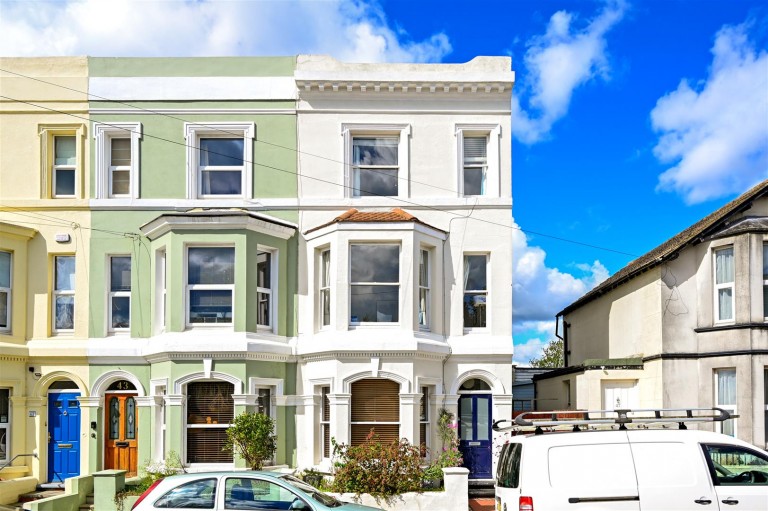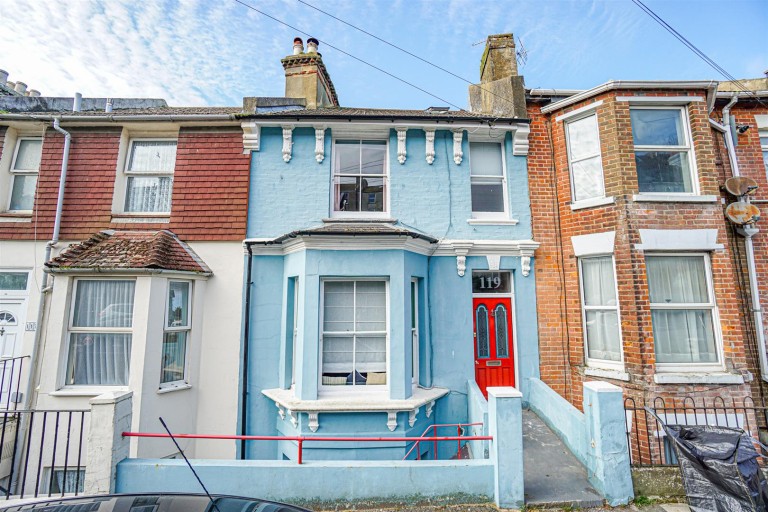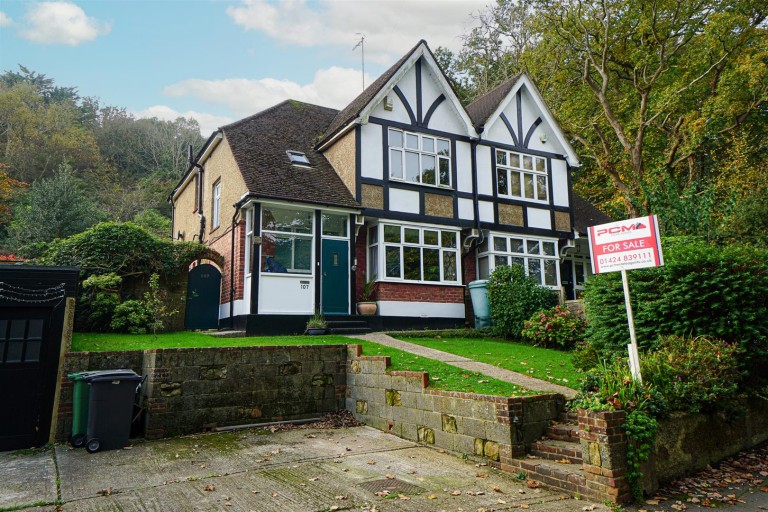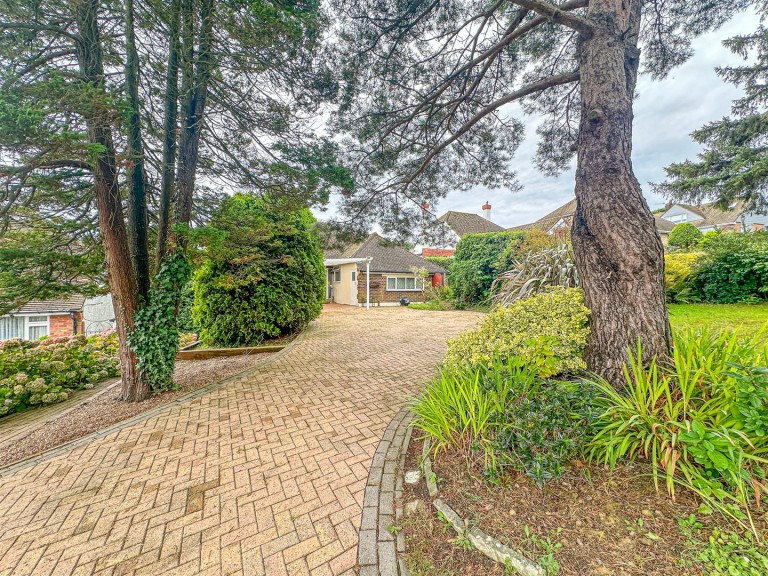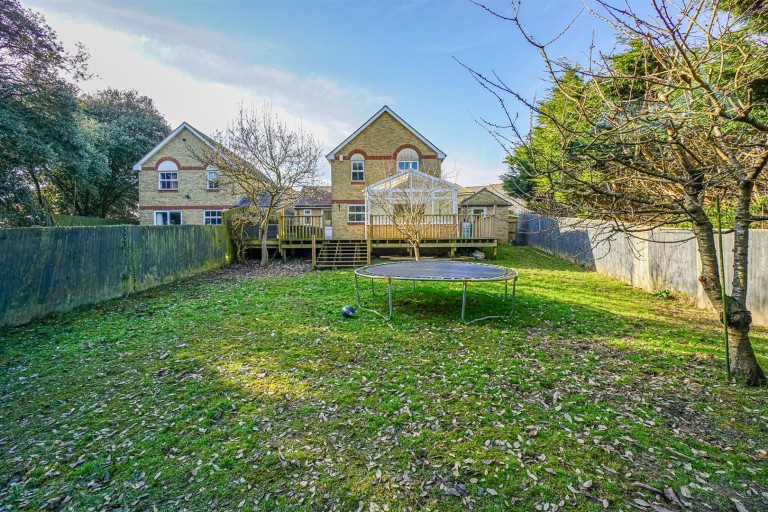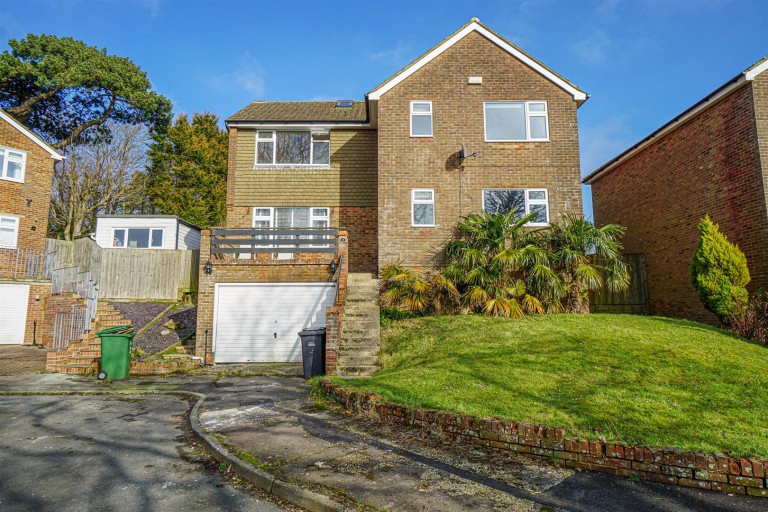PCM Estate Agents are delighted to present to the market an opportunity to purchase this CHAIN FREE OLDER STYLE 1930'S SEMI-DETACHED FOUR BEDROOMED HOUSE located on this favourable road. The property has a block paved drive providing OFF ROAD PARKING, a LARGE FAMILY FRIENDLY GARDEN with STUDIO/ SUMMER HOUSE and a WORKSHOP with running water and power.
Inside, the property is accessed via an internal porch which leads to an entrance hall, there is a BAY FRONTED LIVING ROOM with OPEN FIRE, an IMPRESSIVE OPEN PLAN KITCHEN-DINING ROOM which leads to a CONSERVATORY/ FAMILY ROOM with a WOOD BURNING STOVE, views & access onto the garden. To the first floor there are THREE BEDROOMS and a bathroom with a separate shower, whilst to the second floor there is a MASTER BEDROOM with EN SUITE SHOWER ROOM. The property offers modern comforts including gas fired central heating, double glazing and some ORIGINAL PERIOD FEATURES and CHARM alongside a STYLISH INTERIOR.
Positioned close to popular schooling establishments and within walking distance to Alexandra Park, viewing comes highly recommended.
DOUBLE GLAZED DOUBLE OPENING DOORS
Opening to:
INTERNAL PORCH
Tiled flooring, space for hanging coats and storing shoes, further wooden partially glazed door opening to:
ENTRANCE HALL
Stairs rising to upper floor accommodation, wood flooring, under stairs storage cupboard.
LIVING ROOM 4.32m into bay x 3.58m (14'2 into bay x 11'9)
Coving to ceiling, picture rail, wood flooring, radiator, television point, built in storage into the chimney alcoves, wooden fireplace with tiled hearth and working fire, double glazed bay window to front aspect with views onto Alexandra Park.
KITCHEN-DINING ROOM
18' x 14' narrowing to 11'5 (5.49m x 4.27m narrowing to 3.48m) Wood flooring, picture rail, inset down lights, pendant lighting, fitted with a range of base level cupboards and drawers having solid wood worktops over, range style gas cooker with large oven and fitted cooker hood over, space for tall fridge freezer, space and plumbing for dishwasher, integrated drinks cooler, integrated washing machine, inset drainer-sink unit with mixer tap, island offering additional storage space and also having a seating area, double glazed window to side aspect, two large openings providing an open plan feel into:
CONSERVATORY/ FAMILY ROOM 4.78m x 3.96m (15'8 x 13')
Continuation of the wood flooring, double glazed windows to both side and rear elevations, lovely views and access onto the garden via the double glazed sliding doors, wood burning stove, television point, Apex glass roof.
DOWNSTAIRS WC
Low level wc, wash hand basin with tiled splashback and chrome mixer tap, picture rail.
FIRST FLOOR LANDING
Spacious with office area, apex roof to front aspect with views onto the park, radiator, stairs rising to upper floor accommodation.
BEDROOM 4.11m x 3.38m (13'6 x 11'1)
Exposed wooden floorboards, fireplace, coving to ceiling, picture rail, radiator, double glazed window to front aspect with views onto the park.
BEDROOM 3.45m x 2.84m (11'4 x 9'4)
Wood flooring, radiator, picture rail, double glazed window with views onto the garden.
BEDROOM 2.44m x 2.18m (8' x 7'2)
Wood laminate flooring, radiator, picture rail, double glazed window to rear aspect with views onto the garden.
BATHROOM/ SHOWER ROOM
Walk in shower enclosure, bath with mixer tap and shower attachment, low level wc, ladder style heated towel rail, part tiled walls, tiled flooring, down lights, wash hand basin with mixer tap, double glazed window to side aspect.
SECOND FLOOR LANDING
Storage cupboard, door to:
MASTER BEDROOM 5.23m x 3.23m (17'2 x 10'7)
Double glazed window to rear aspect, two Velux windows to front aspect, wood flooring, door to:
EN SUITE
Low level wc, wall mounted wash hand basin, walk in shower, ladder style heated towel rail, double glazed window to side aspect.
REAR GARDEN
Expansive and family friendly with a patio abutting the property, seating area, few steps up onto the main section of garden being laid to lawn with a brick path meandering through the garden to the rear section of garden where you will find a chicken coup, further seating area and access to a large studio/ summer house.
SUMMER HOUSE 3.56m x 2.67m (11'8 x 8'9)
Timber constructions, insulted and decorated, power and light, additional storage area, double openings doors.
WORKSHOP 4.65m max x 1.60m (15'3 max x 5'3)
The property also has the benefit of a workshop that is attached to the property, which the current vendor uses for her business. Power, water, double glazed double opening doors to front, LVT wood effect vinyl flooring, part tiled walls.
OUTSIDE - FRONT
Block paved drive providing off road parking for multiple vehicles.

