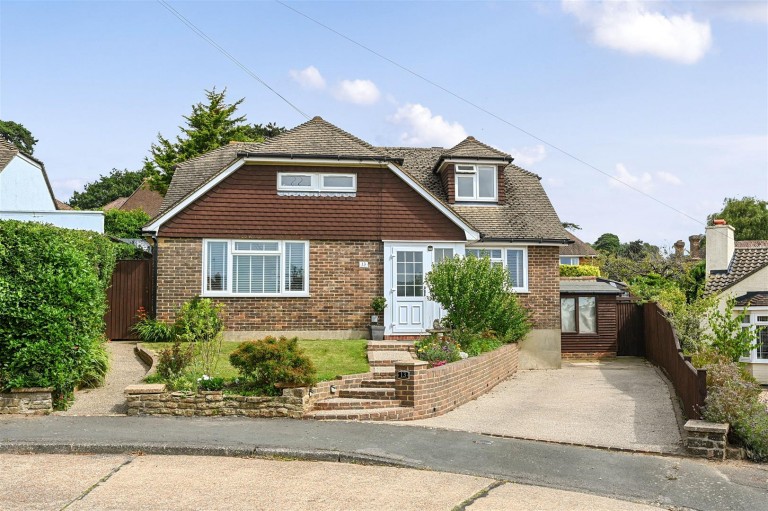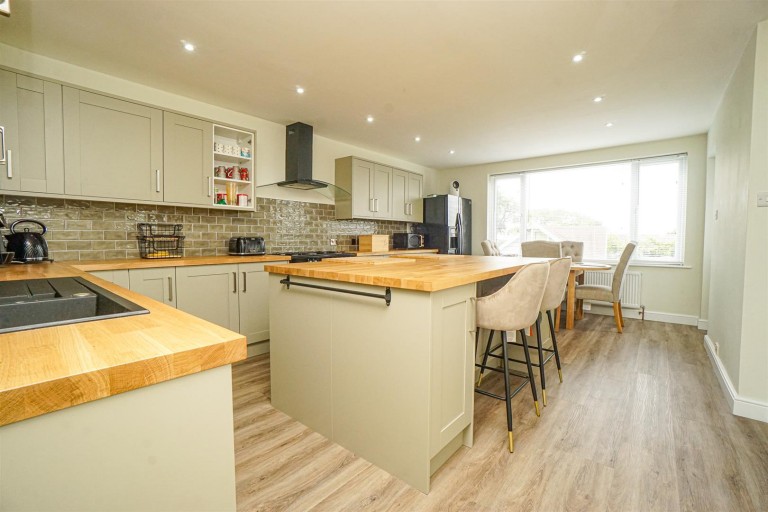PCM Estate Agents are delighted to present to the market an opportunity to secure this deceptively spacious EXTENDED DETACHED FIVE BEDROOMED FAMILY HOME tucked away in a quiet cul-de-sac location with OFF ROAD PARKING and an ENCLOSED PRIVATE REAR GARDEN.
Inside this extended family home there is well thought-out and versatile family accommodation that could be arranged as a FOUR BEDROOMED DETACHED FAMILY HOME with a ONE BEDROOM ANNEXE with some adaptations.
Currently the accommodation is arranged over two floors and comprises an entrance hall, lounge, STUDY/ PLAYROOM, IMPRESSIVE OPEN PLAN KITCHEN-DINING-FAMILY ROOM, additional reception room which could be a fifth bedroom, ground floor SHOWER ROOM and a UTILITY ROOM which could be adapted into a kitchen to be used as part of an annexe. Upstairs, there are FOUR GOOD SIZED BEDROOMS, two of which have built in wardrobes and the master having an EN SUITE SHOWER ROOM in addition to the main family bathroom. The property has the benefit of OFF ROAD PARKING and an ENCLOSED PRIVATE REAR GARDEN which is relatively level and family friendly, offering various seating areas.
Situated within this favourable region of Hastings, close to popular schooling establishments and within easy reach of Alexandra Park, Linton Gardens and Hastings town centre with its mainline railway station and convenient links to London.
This FAMILY HOME must be viewed to fully appreciate the convenient position and overall space on offer. The property also has PLANNING PERMISSION for a further extension off the rear of the house, more information can be found under planning reference: HS/FA/21/00950.
Please call the owners agents now to book your viewing to avoid disappointment.
DOUBLE GLAZED FRONT DOOR
Opening onto:
ENTRABNCE HALL
Stairs rising to upper floor accommodation, under stairs storage cupboard, wood laminate flooring.
LOUNGE 4.50m x 2.34m (14'9 x 7'8)
Two radiators, television point, two double glazed windows to rear aspect with views onto the garden.
KITCHEN-DINING-FAMILY ROOM
27'6 x 13'2 narrowing to 11'7 (8.38m x 4.01m narrowing to 3.53m) Impressive open plan space ideal for entertaining or gamily gatherings, modern and built with a matching range of eye and base level cupboards and drawers fitted with soft close hinges and having complimentary worksurfaces over and tiled splashbacks, resin one & ½ bowl sink with mixer tap, five ring gas hob with extractor over, waist level double oven and grill, integrated appliances including tall fridge freezer, dishwasher, wall mounted cupboard concealed boiler, island offering additional functional storage space, breakfast bar with seating area, wood laminate flooring, down lights in addition to feature pendant ceiling lighting, dining area with a further bespoke fitted storage unit incorporating drawers and cupboards with workspace, ideal for use as a home office, radiator, dual aspect with double glazed corner window with seat to front aspect and double glazed French doors opening to rear garden and allowing for a pleasant outlook.
OFFICE/ PLAYROOM 2.77m x 2.67m (9'1 x 8'9)
Versatile room with a range of storage, fitted desk, base level cupboards and drawers, radiator, double glazed window to front aspect.
INNER HALL
Providing access to the a further reception room/ optional fifth bedroom, shower room and the utility.
RECEPTION/ FIFTH BEDROOM 4.11m x 3.23m (13'6 x 10'7)
Radiator, inset down lights, television point, dual aspect with double glazed window to side and double glazed French doors to rear aspect with access and outlook onto the garden.
SHOWER ROOM
Dual flush low level wc, vanity enclosed wash hand basin with mixer tap incorporating storage set beneath, tiled splashbacks, wall mounted ladder style heated towel rail, shaver point, good sized walk in shower enclosure with chrome fitted shower, part tiled walls, double glazed opaque glass window to side aspect.
UTILITY ROOM
7'6 narrowing to 5' x 5' (2.29m narrowing to 1.52m x 1.52m) Could be adapted into a secondary kitchen to utilise this section of the house as a self-contained annexe. Currently arranged as a utility space with a range of wall and base cupboards, worktops, inset sink, space and plumbing for washing machine and tumble dryer, double glazed window to front aspect.
FIRST FLOOR LANDING
Loft hatch providing access to loft space, double glazed window to front aspect.
BEDROOM ONE 4.06m x 3.10m (13'4 x 10'2)
Double glazed window to front, double glazed corner window to front, two radiators, built in wardrobes with sliding doors, door to:
EN SUITE
Large walk in shower enclosure with fitted shower, dual flush low level wc, pedestal wash hand basin with chrome mixer tap, tiled walls, tiled flooring, ladder style heated towel rail, down lights, extractor for ventilation, double glazed opaque glass window to side aspect.
BEDROOM TWO 3.23m x 2.92m (10'7 x 9'7)
Radiator, built in wardrobes, double glazed window to front aspect.
BEDROOM THREE 3.66m x 2.67m (12' x 8'9)
Radiator, double glazed window to front aspect.
BEDROOM FOUR
9'3 narrowing to 7'5 x 7'8 (2.82m narrowing to 2.26m x 2.34m) Radiator, double glazed window to rear aspect.
BATHROOM
Panelled bath with chrome mixer tap and shower attachment, dual flush low level wc, wall mounted wash hand basin with chrome mixer tap, part tiled walls, tiled flooring, extractor fan for ventilation, down lights, ladder style heated towel rail, double glazed opaque glass window to front aspect.
OUTSIDE - FRONT
Driveway providing off road parking, pathway to front door.
REAR GARDEN
Level and family friendly with a stone/ paved patio abutting the property, section of lawn with a further decked patio having wooden balustrade located to the bottom right hand corner of the garden offering ample outside space for entertaining. Raised planted borders, gated side access to front, combination of walled and fenced boundaries, gated side access to both side elevations.


