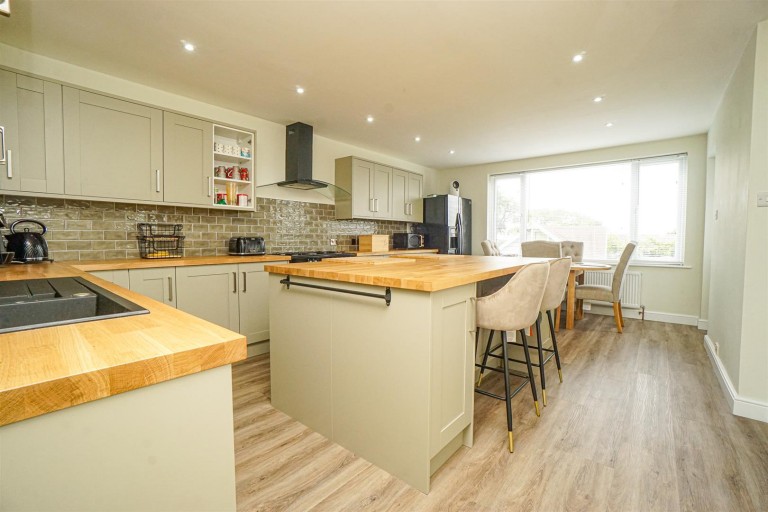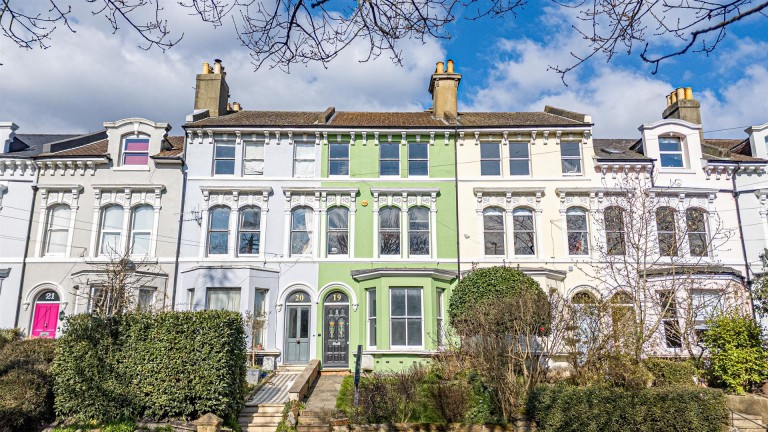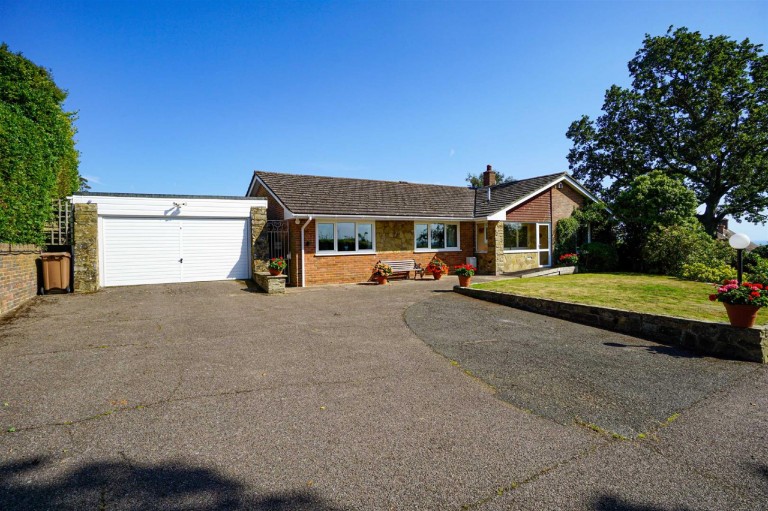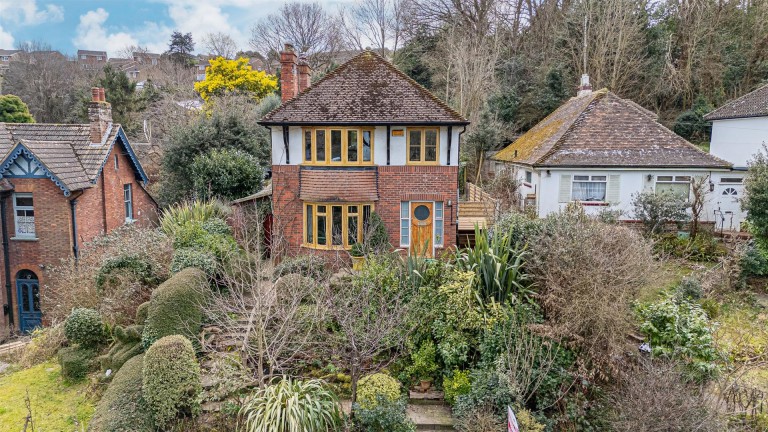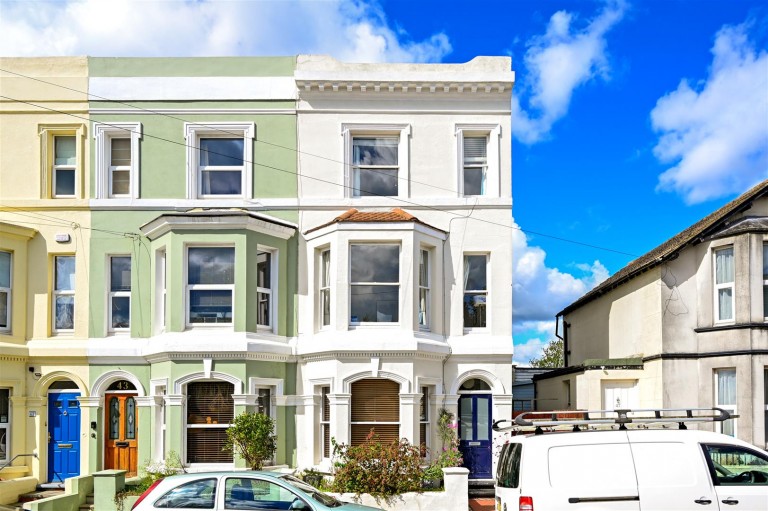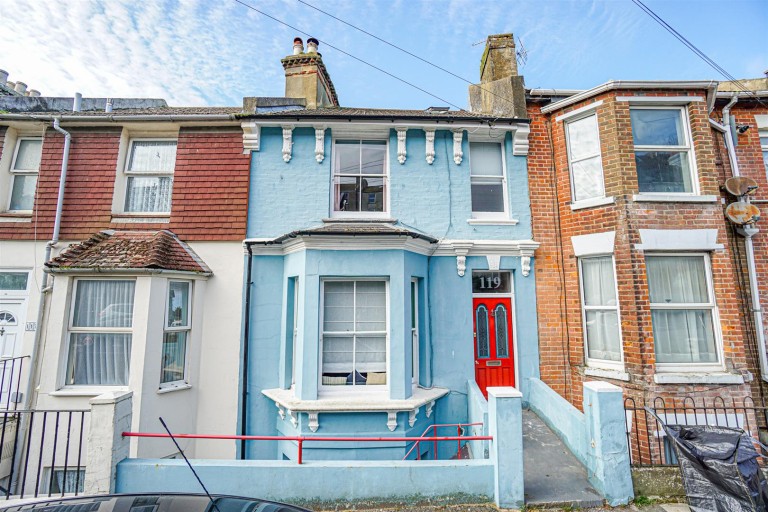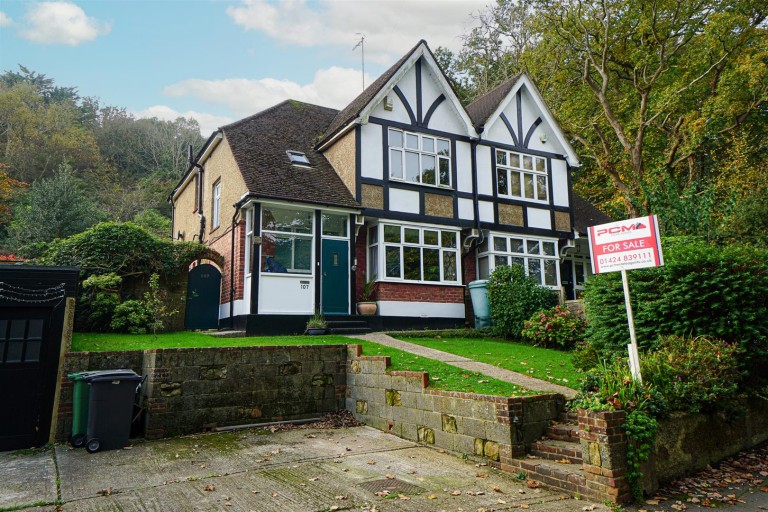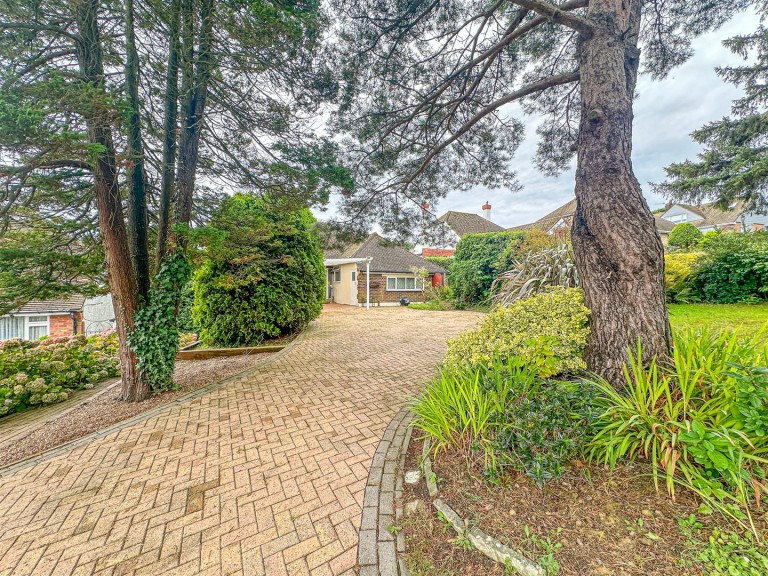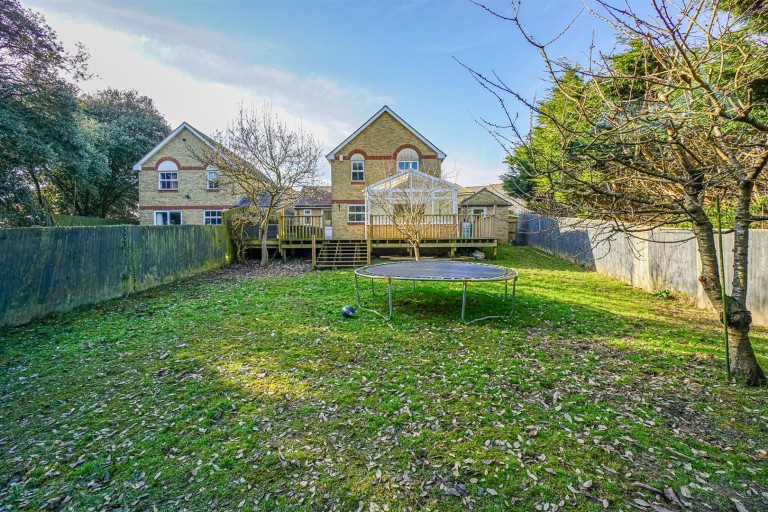A BEAUTIFULLY PRESENTED and deceptively spacious THREE/ FOUR BEDROOMED DETACHED CHALET STYLE BUNGALOW with SEPARATE ANNEXE. Located in the sought-after Blacklands location, within easy reach of the picturesque Alexandra Park and a number of local schooling facilities. Offered to the market CHAIN FREE!
The property offers exceptionally well-presented and versatile accommodation throughout comprising a split level entrance hallway, LIGHT AND AIRY MODERN KITCHEN-DINER which flows seamlessly into the main living space with full glazed sliding doors leading to the CONSERVATORY where you can enjoy PLEASANT VIEWS. This floor also comprises a WC and a STUDY/ THIRD BEDROOM. To the lower floor there are TWO DOUBLE BEDROOMS with the master benefitting from a range of FITTED WARDROBES in addition to a LUXURY BATHROOM SUITE.
Adjacent to the property is a DETACHED ONE BEDROOMED ANNEXE/ STUDIO comprising a hallway, 14ft LIVING ROOM with KITCHENETTE, separate BEDROOM and SHOWER ROOM. This could also be considered ideal for studio/ home office space.
A particular feature of the property is its BEAUTIFULLY PRESENTED PRIVATE AND SECLUDED GARDENS which extend to a good size and are considered ideal for seating and entertaining, whilst also benefitting from views. Included within the sale are TWO SINGLES GARAGES located in a block close by and SOLAR PANELS.
The property is located in a highly sought-after and RARELY AVAILABLE cul-de-sac enjoying an elevated position off of the main road. Please call PCM Estate Agents now to arrange your immediate viewing to avoid disappointment.
CANOPIED ENTRANCE
Door to:
ENTRANCE HALLWAY
Spacious comprising a wall mounted security panel, stairs descending to lower landing, built in storage cupboard, radiator, door to:
KITCHEN-DINER 4.55m x 3.86m (14'11 x 12'8)
Modern and comprising a range of eye and base level units with central island, worksurfaces, four ring electric Bosch hob with extractor above, integrated Neff oven and grill, inset one & ½ bowl inset sink with mixer tap, integrated fridge freezer, under cabinet plinths providing additional storage, range of integrated LED up and down lighters, double glazed window to front aspect, door to side aspect leading out to the garden. The dining area offers ample space for breakfast table and chairs, double glazed window to side aspect, additional built in storage, radiator, larder/ utility cupboard housing the wall mounted gas fired boiler, doorway to:
LOUNGE 4.57mmax x 3.63m (15'max x 11'11)
Electric fireplace, shelving, storage cupboards built into recess, wall mounted thermostat control, television point, radiator, views over the garden, glazed sliding doors leading to:
CONSERVATORY 4.19m max x 3.68m max (13'9 max x 12'1 max )
Double glazed windows to both side and rear aspect enjoying a pleasant outlook over the garden, views over rooftops and toward the West Hill, double doors leading out to the garden.
WC
Dual flush wc, wash hand basin, tiled walls, tiled flooring, radiator, double glazed obscured window to front aspect.
STUDY/ BEDROOM 2.64m x 2.62m (8'8 x 8'7)
Double glazed window to rear aspect, radiator.
LOWER LANDING
Radiator, loft hatch, doors to:
BEDROOM 3.63m x 3.45m (11'11 x 11'4)
Range of built in wardrobes and drawers, radiator, double glazed window to rear aspect.
BEDROOM 3.00m x 2.41m (9'10 x 7'11)
Built in wardrobes with sliding mirrored doors, raditaor, double glazed window to front aspect.
BATHROOM 2.59m x 1.93m (8'6 x 6'4)
Luxury suite comprising a freestanding bath with mixer tap and shower attachment, separate walk in shower, dual flush wc, floating wash hand basin, wall mounted storage cabinet with mirrored doors, chrome ladder style radiator, tiled walls, integrated mirror, tiled flooring, extractor dan, double glazed obscured window to rear aspect.
ANNEXE ACCOMMODATION
Door leading to entrance hallway with storage cupboards, door to:
RECEPTION ROOM 4.50m x 3.48m (14'9 x 11'5)
Spacious open plan room with double glazed windows to side aspect enjoying pleasant views, double glazed double doors to front aspect, modern kitchenette comprising a range of eye and base level units with worksurfaces over, four ring electric hob with extractor above and oven below, inset one & ½ bowl stainless steel inset sink with mixer tap, integrated fridge freezer, television point, two radiators.
BEDROOM 3.30m x 2.82m (10'10 x 9'3)
Double glazed window to side aspect enjoying pleasant views, radiator.
SHOWER ROOM 1.80m x 1.65m (5'11 x 5'5)
Modern suite comprising a walk in shower, dual flush wc, floating wash hand basin, chrome ladder style radiator, wall mounted storage cabinet with glass door, extractor fan, double glazed obscured window to side aspect, tiled walls, tiled flooring.
REAR GARDEN
The property enjoys a beautifully presented private and secluded rear garden, there is a resin patio area and an area of decking abutting the property, ideal for seating and entertaining and offering pleasant views, whilst the rest of the garden is beautifully landscaped and mainly laid to lawn, featuring a range of mature shrubs, plants and trees, extending to a good size. There is a storage shed, greenhouse and summer house with power. The garden also features exterior lighting and side access to the front of the property.
OUTSIDE - FRONT
Well-presented garden, set back from the road with a spacious patio area offering further seating and entertaining space abutting the annexe, the remaining front garden is laid to lawn with mature shrubs and trees. There is also a storage shed and pathway leading to the main entrance.
GARAGES
Included in the sale are two singles garages located in a block close by.

