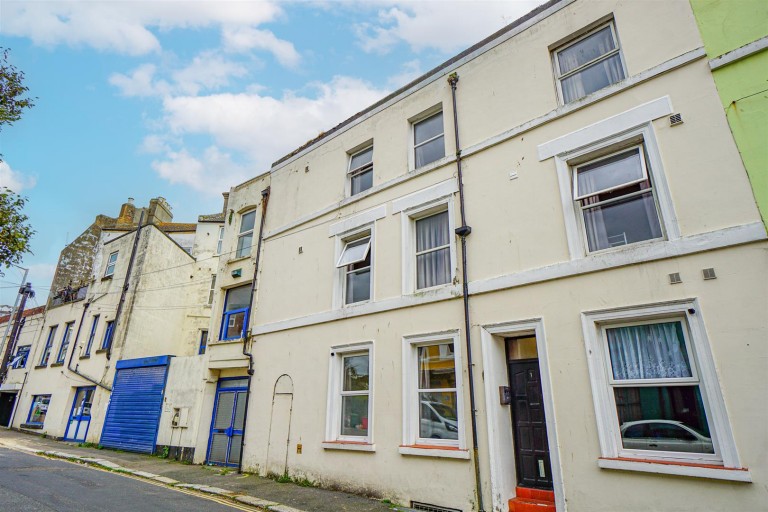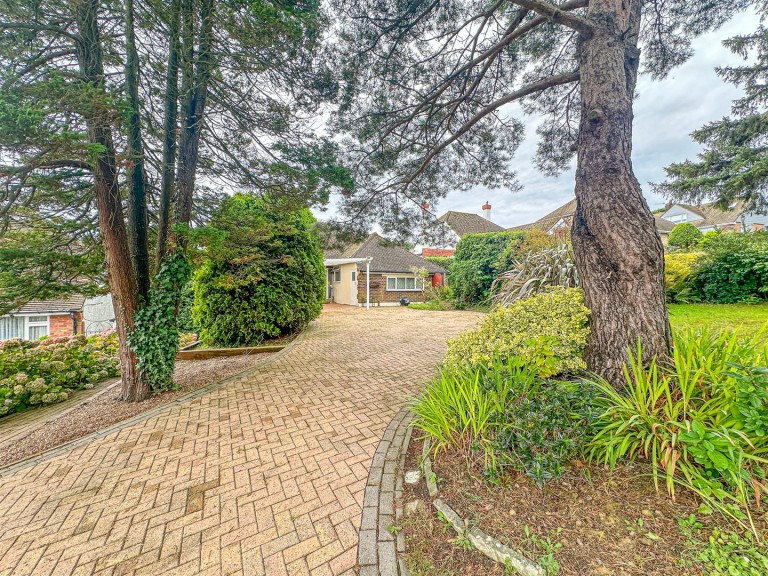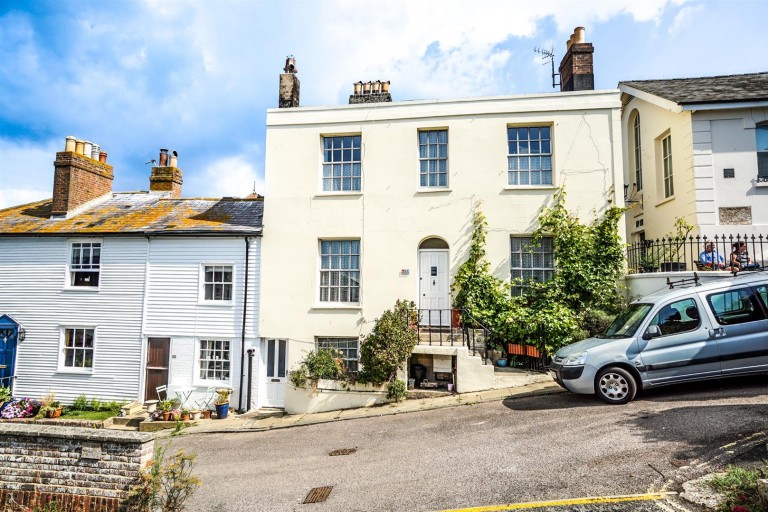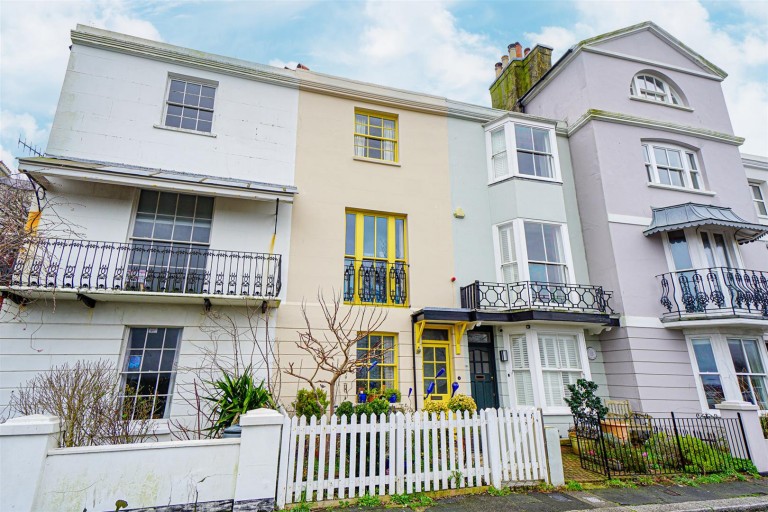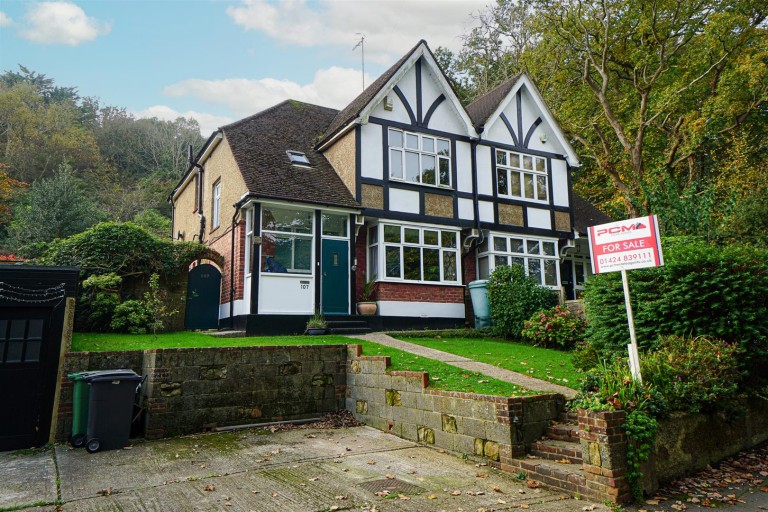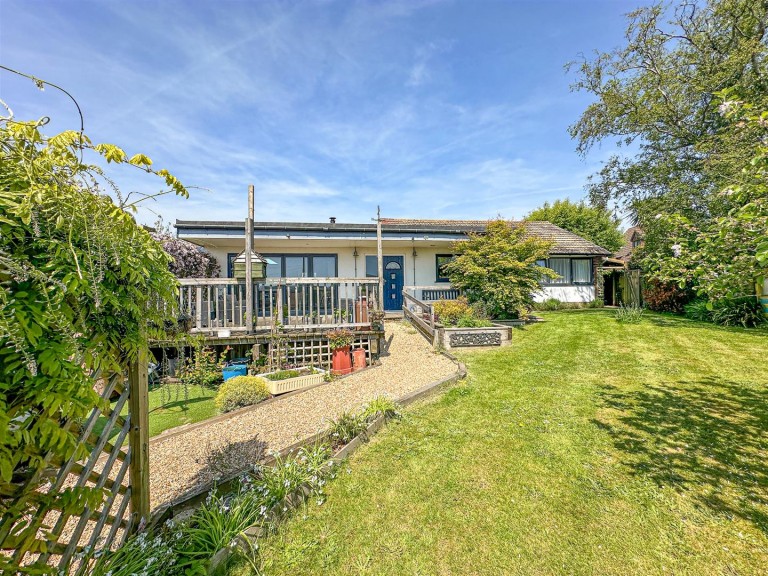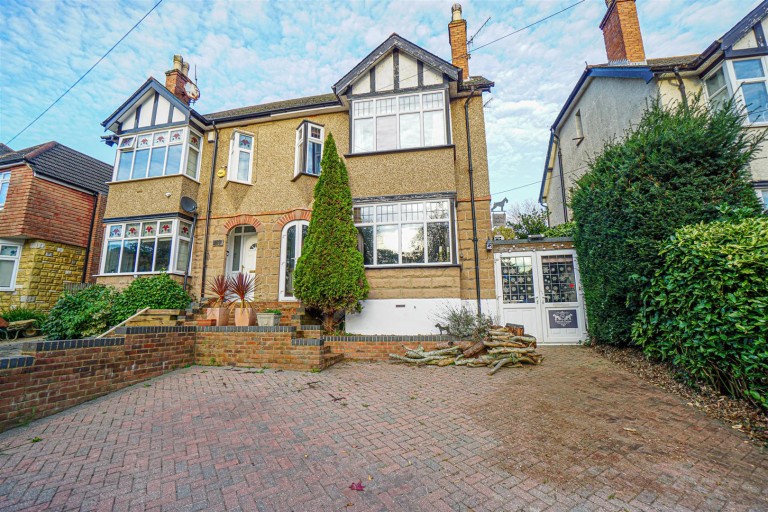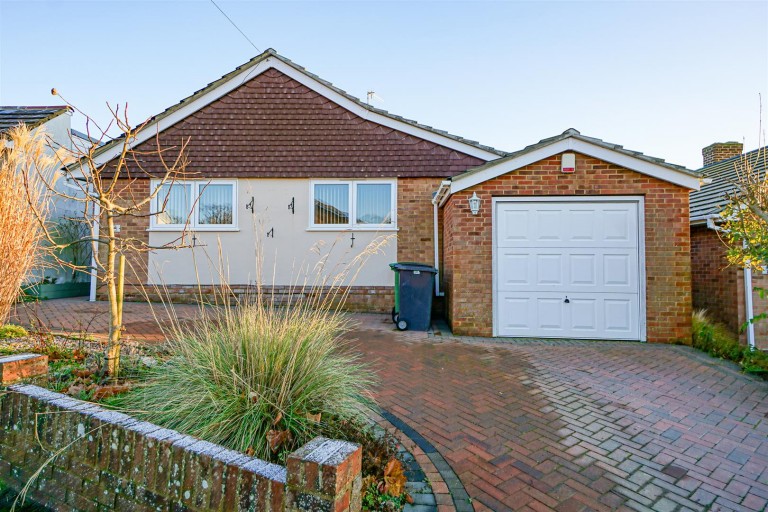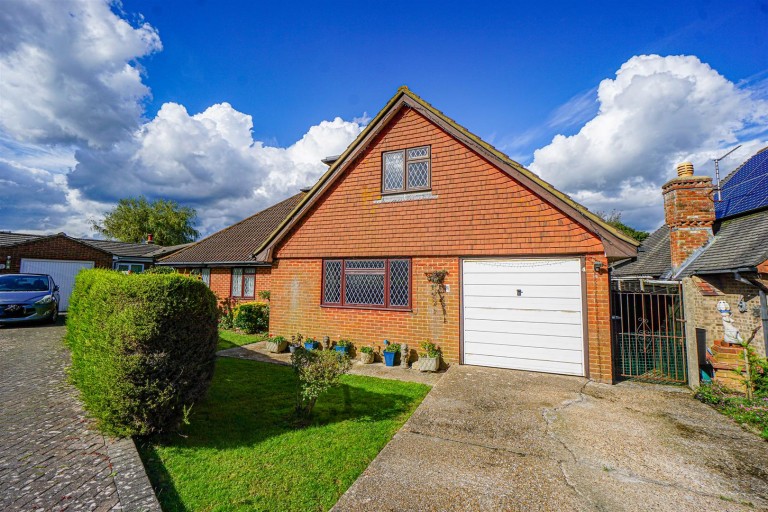PCM Estate Agents are delighted to present to the market an opportunity to secure this DETACHED THREE BEDROOM BUNGALOW on this incredibly sought-after road within Hastings, close to the picturesque St Helens Woods, with a LOVELY GARDEN and a PLEASANT OUTLOOK.
The property has undergone extensive restoration by the existing owners and now offers exceptionally well-presented and well-proportioned accommodation comprising a spacious entrance hall, OPEN PLAN LOUNGE-KITCHEN-DINING ROOM located on the back of the bungalow with BI-FOLD DOORS onto a composite decked patio allowing for a lovely outlook. There are THREE GOOD SIZED BEDROOMS in addition to a family bathroom which also has a separate shower enclosure and also benefits from gas fired central heating, double glazing, GARAGE and a driveway providing OFF ROAD PARKING.
The garden is of a good size and currently arranged with a composite decked patio abutting the property and running down the side elevation. There are a few steps down onto a nice square section of lawn with raised planting beds retained by railway sleepers.
The property is located within easy reach of bus routes and presents exceptionally well to the market. Please call the owners agents now to book your viewing.
GATED ACCESS
With pathway leading to a double glazed front door opening onto;
ENTRANCE HALL
Inset down lights, radiator, wood laminate flooring, loft hatch providing access to loft space, built in cupboard housing wall mounted boiler and offering ample storage space, door opening to;
OPEN PLAN LOUNGE-DINING ROOM-KITCHEN 9.75m x 4.09m narrowing to 3.96m (32' x 13'5 narro
Impressive open plan space offering light and airy accommodation, double glazed bi-folding doors and window to rear aspect offering a pleasant outlook and access onto the garden and townscape views over Hastings to the West Hill, continuation of the wood laminate flooring, inset down lights, television point and two radiators. The kitchen area is fitted with a matching range of eye and base level cupboards and drawers fitted with soft close hinges and having complementary working surfaces over, breakfast bar seating area with feature pendant lighting over, four ring induction hob with extractor over, waist level oven, built in microwave, integrated appliances including fridge freezer, integrated dishwasher, drinks cooler and washing machine, waste disposal, inset one & ½ bowl resin drainer-sink with mixer tap, plinth LED lighting and under cupboard lighting.
BEDROOM ONE 4.39m x 3.43m (14'5 x 11'3)
Inset down lights, radiator, double glazed window to front aspect with made to measure fitted blinds.
BEDROOM TWO 3.48m x 3.38m (11'5 x 11'1)
Radiator, double glazed window to front aspect.
BEDROOM THREE 3.40m x 2.74m (11'2 x 9')
Radiator, inset down lights, double glazed window to side aspect with made to measure fitted blinds.
BATHROOM/ SHOWER ROOM
Impressive large walk in shower enclosure with chrome shower fixings, waterfall style shower head and further hand-held shower attachment, panelled bath with chrome mixer tap, concealed cistern dual flush low level wc, vanity enclosed wash hand basin, wall mounted mirror, ladder style heated towel rail, tiled walls, down lights, extractor for ventilation, wood flooring and double glazed opaque glass window to side aspect.
REAR GARDEN
Impressive large composite decked patio abutting the property with wooden/ metal safety balustrade and a few steps down to a good sized square section of lawn with raised planting beds having shrubs and plants, outside water tap. The garden enjoys a sunny and private aspect with pleasant townscape views, outside power points and lighting, gated access down both side elevations, planting beds retained by railway sleepers and planted with shrubs and plants, and an additional decked corner patio at the end of the garden allowing for an additional entertaining space to sit out and enjoy.
OUTSIDE - FRONT
Lawned front garden with driveway, security light.
GARAGE
Up and over door, double glazed door to rear and double glazed window to side aspect, power and light.

