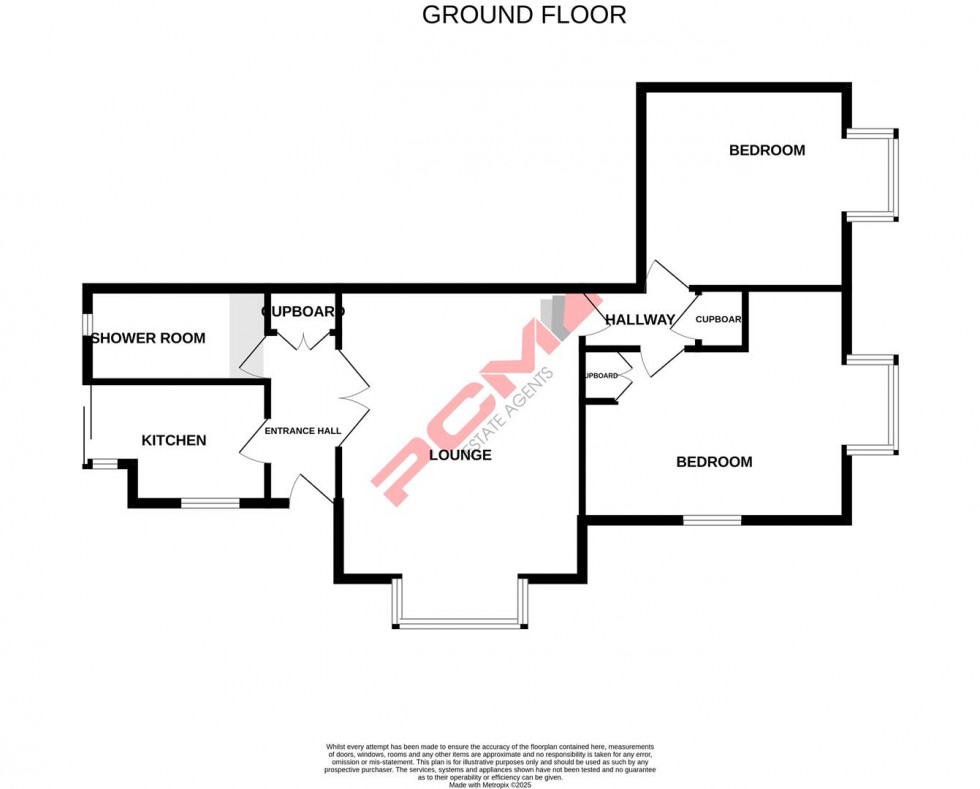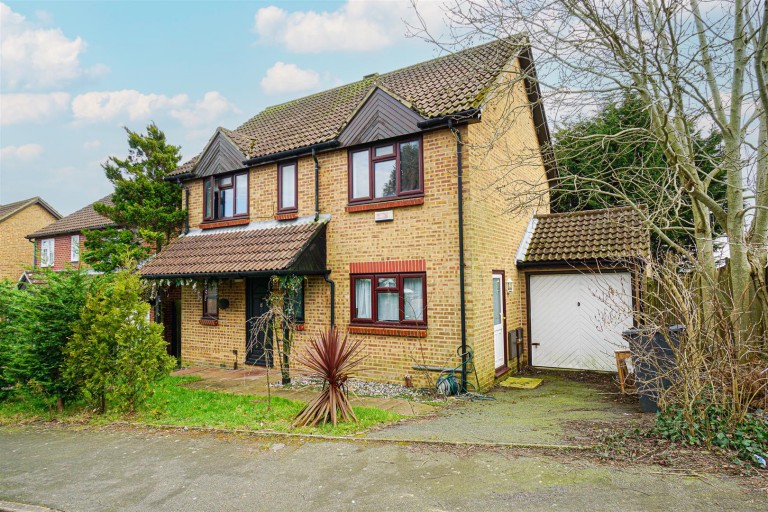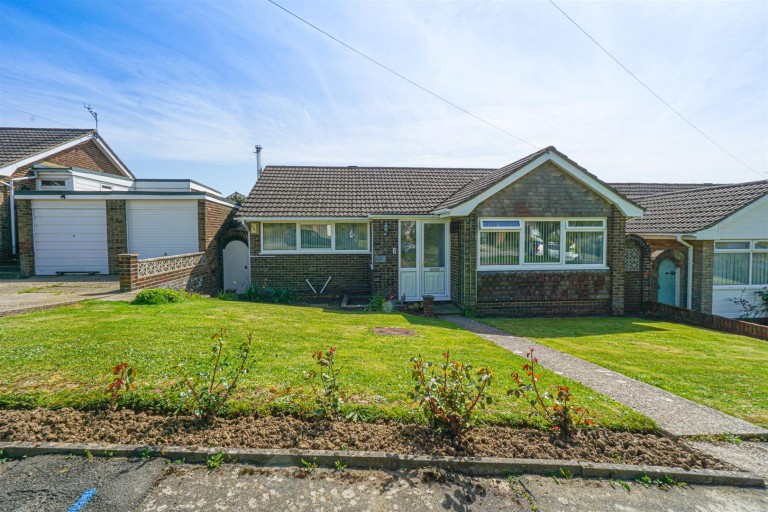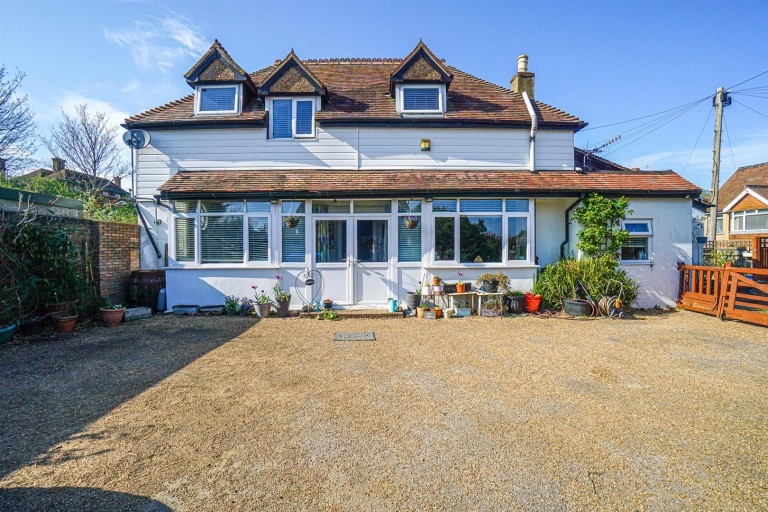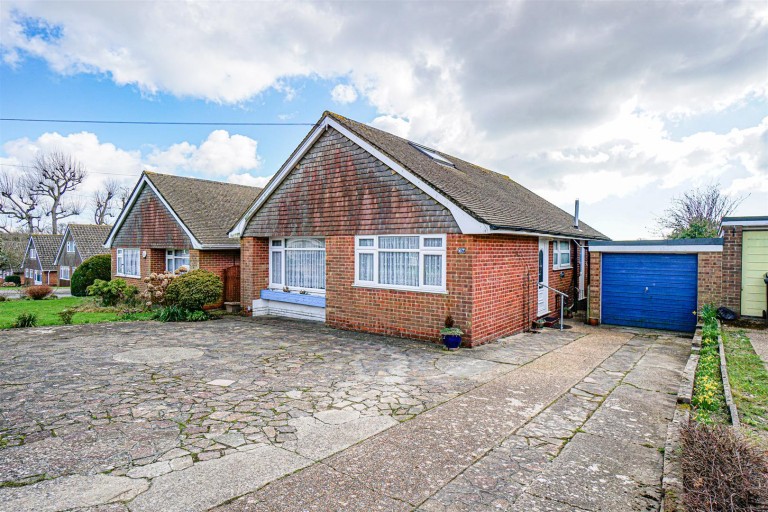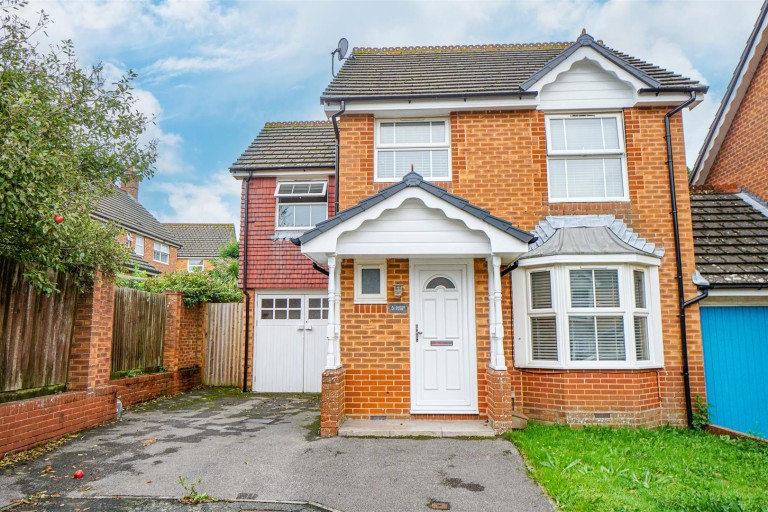A RARE OPPORTUNITY has arisen to acquire this TWO DOUBLE BEDROOM SEMI-DETACHED CHARACTERFUL BUNGALOW, located on this highly sought-after and quiet road adjacent to the picturesque Alexandra Park, whilst also being within easy reach of facilities located in Silverhill.
The property enjoys SPACIOUS ACCOMODATION throughout comprising a spacious hallway, 16ft LOUNGE with FEATURE DUAL FUEL LOG BURNER, separate kitchen, TWO DOUBLE BEDROOMS which enjoy PLEASANT VIEWS over neighbouring woodlands and a SHOWER ROOM. The GARDENS are situated to the front and side of the property, offering a TRANQUIL SETTING and backing onto woodland. The property also has the benefit of gas fired central heating.
Located adjacent to Alexandra Park, whilst also being within easy reach of Silverhill and public transport links to Hastings town centre and central St Leonards.
Viewing comes highly recommended via PCM Estate Agents, please call now to book your immediate viewing to avoid disappointment.
PRIVATE FRONT DOOR
Leading to:
ENTRANCE HALLWAY
Spacious with built in storage cupboard, radiator, double doors leading to:
LIVING ROOM 5.00m plus bay x 4.19m (16'5 plus bay x 13'9)
Spacious light and airy room with spacious feature dual fuel log burning stove, double glazed bay window to front aspect, radiator.
KITCHEN 4.14m max x 2.39m max (13'7 max x 7'10 max )
Comprising a range of eye and base level units with worksurfaces over, four ring gas hob with oven below, space for fridge freezer, space and plumbing for washing machine, space for tumble dryer, cupboard concealed boiler, double glazed windows to both front and side aspects, double glazed sliding door to side aspect leading out to the garden.
BEDROOM 5.36m max x 4.19m max (17'7 max x 13'9 max)
Double glazed bay window to side aspect enjoying a pleasant outlook over woodland, double glazed window to front aspect, feature fire surround, storage cupboard built into recess and radiator.
BEDROOM 4.19m max x 3.51m max (13'9 max x 11'6 max)
Double glazed bay window to side aspect enjoying a pleasant outlook over woodland, feature fire surround, radiator.
SHOWER ROOM
Walk in shower with shower screen, dual flush wc, wash hand basin with storage below, ladder style radiator, double glazed obscured window to side aspect.
GARDENS
The property benefits from private and secluded gardens to both the front and side aspects, offering a tranquil setting. Predominantly laid to lawn with a range of mature shrubs, plants and trees in addition to a storage shed, greenhouse and wood store. The majority of the garden is to the east elevation of the property and descends down into an area of woodland with a number of trees and plants.
OUTSIDE - FRONT
The property is elevated from the road with steps leading to the front garden and path to front door, outside water tap.
AGENTS NOTE
The property also benefits from solar panels located on the roof which are owned and come with the property.
