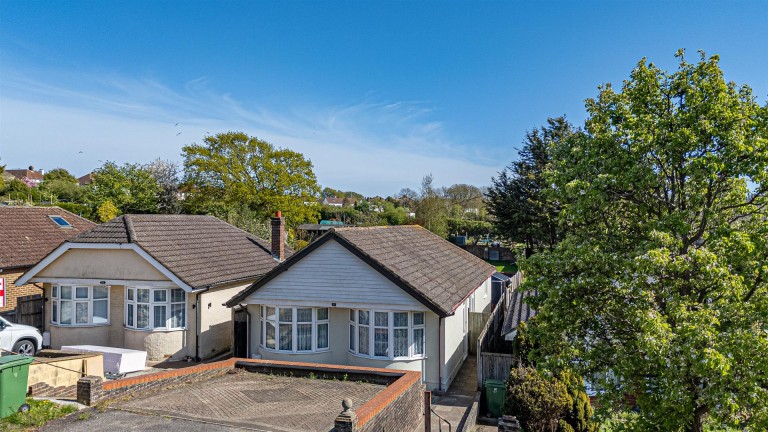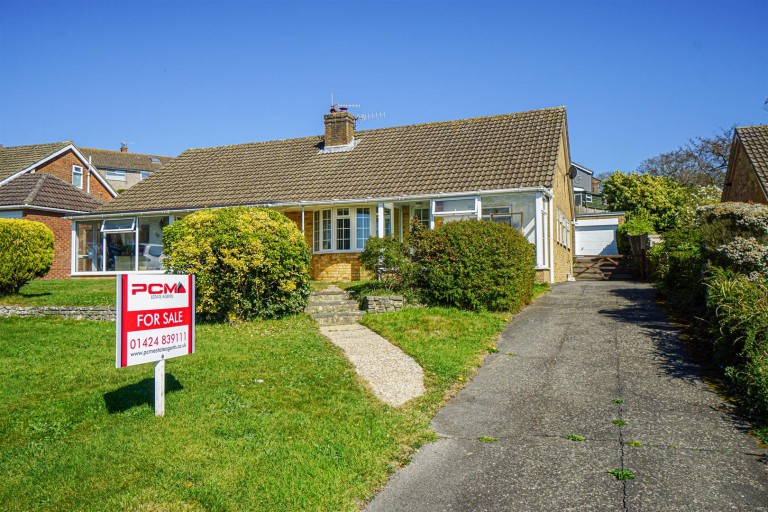An opportunity has arisen to acquire this exceptionally well-presented THREE BEDROOM APARTMENT occupying the FIRST FLOOR of this ATTRACTIVE PERIOD RESIDENCE with a SHARE OF FREEHOLD. Situated within a highly sought-after central St Leonards location, just moments from the seafront and Warrior Square with its mainline railway station.
The apartment boasts LIGHT AND AIRY ACCOMMODATION with HIGH CEILINGS. The 21ft LOUNGE features a LOG BURNER, there is a separate MODERN FITTED KITCHEN, THREE BEDROOMS and a bathroom. The property also benefits from a SHARE OF FREEHOLD and a LONG LEASE.
Located just moments from central St Leonards with its range of boutique shops, bars, restaurants and seafront. This apartment is considered an exciting opportunity for those looking for a HOME BY THE SEA.
Please call PCM Estate Agents now to arrange your immediate viewing to avoid disappointment.
COMMUNAL ENTRANNCE
Stairs rising to the first floor, private front door to:
LOUNGE 6.45m x 4.47m (21'2 x 14'8)
Beautifully presented light and airy room with high ceilings, feature working log burner, plethora of period features with ceiling cornicing and rose, picture rail, double glazed bay window to front aspect with shutter blinds, two radiators. This room offers ample space for living and entertaining, door to:
INNER HALLWAY
Further door to:
KITCHEN 3.20m x 2.18m (10'6 x 7'2)
Modern and comprising a range of eye and base level units with worksurfaces over, four ring electric hob with extractor above and oven below, stainless steel inset sink with flexible mixer tap, space for fridge freezer, space and plumbing for washing machine, integrated dishwasher, part tiled walls, inset ceiling spotlights.
BEDROOM 4.11m x 3.07m (13'6 x 10'1)
Three double glazed windows to rear aspect letting in ample light and featuring shutter blinds, built in wardrobe, radiator.
BEDROOM 3.78m x 3.28m (12'5 x 10'9)
Accessed via the living room, double glazed window to front aspect with shutter blinds, radiator.
BEDROOM 3.28m x 2.64m (10'9 x 8'8)
Double glazed window to rear aspect, radiator.
BATHROOM 1.88m x 1.57m (6'2 x 5'2)
Luxury suite comprising a panelled bath with mixer tap, shower attachment and shower screen, dual flush wc, wash hand basin with storage below, part tiled walls, inset ceiling spotlights, extractor fan, obscured window to side aspect.
TENURE
We have been advised of the following by the vendor: 25% Share of Freehold - transferrable with the sale. Lease: 900 + Years remaining. Service Charge: Approximately £1200 per annum Pets: With permission. Letting: Allowed, minimum of 6 months. Air BnB: Not Allowed


