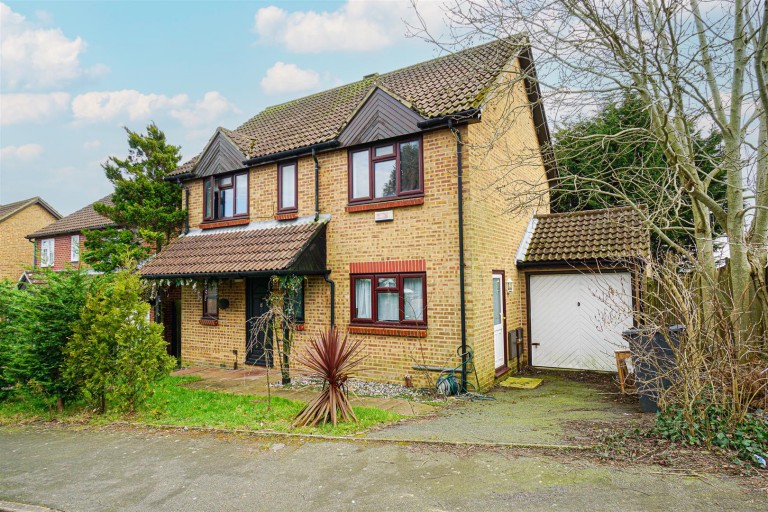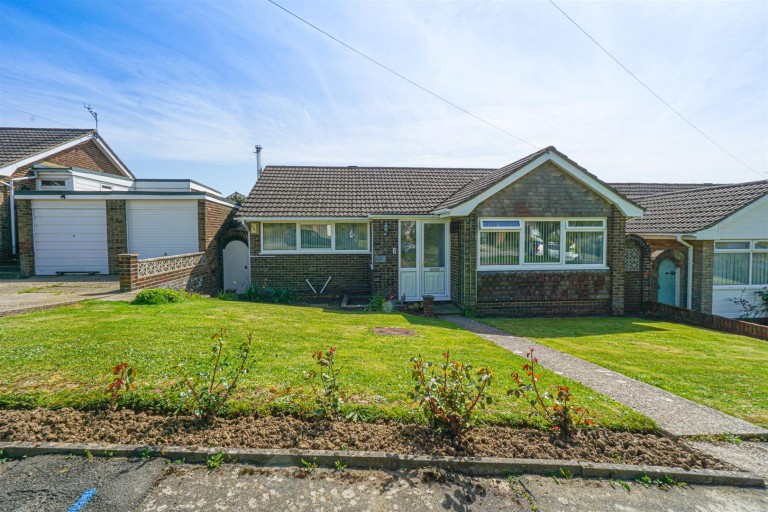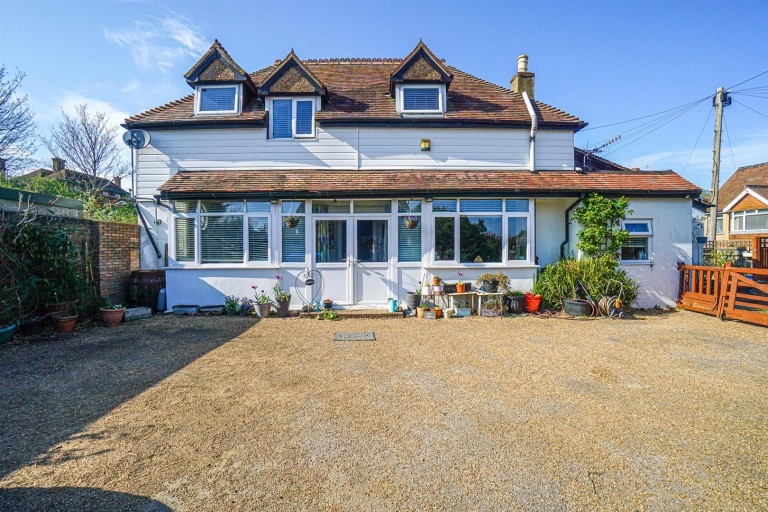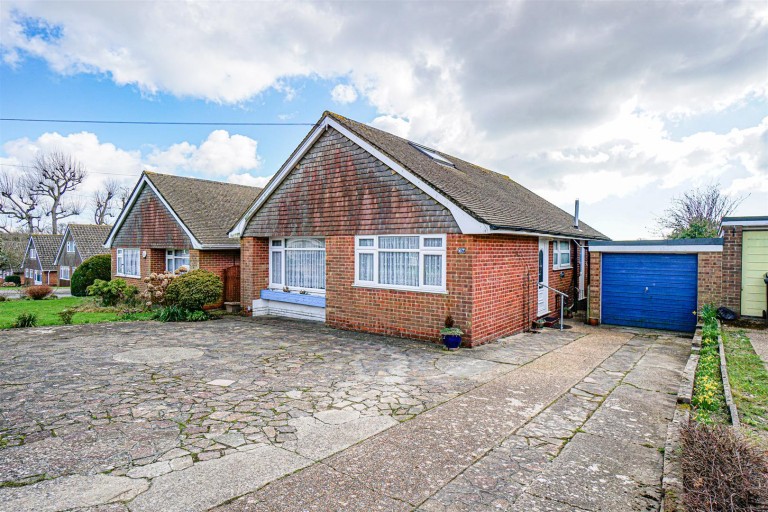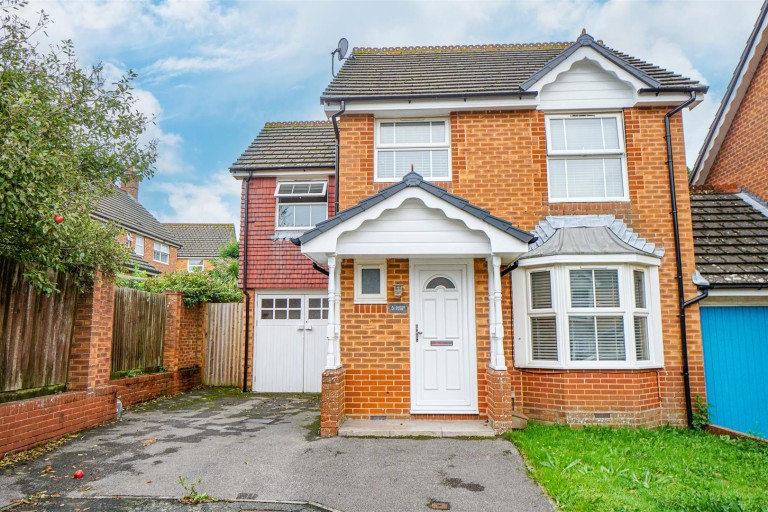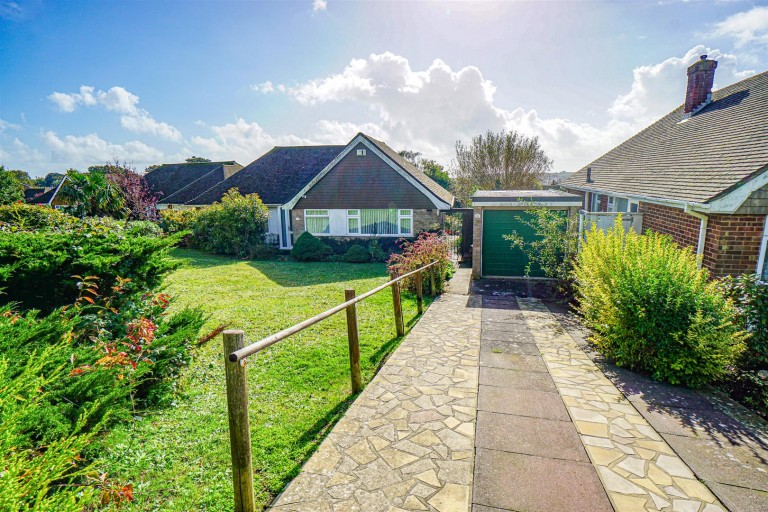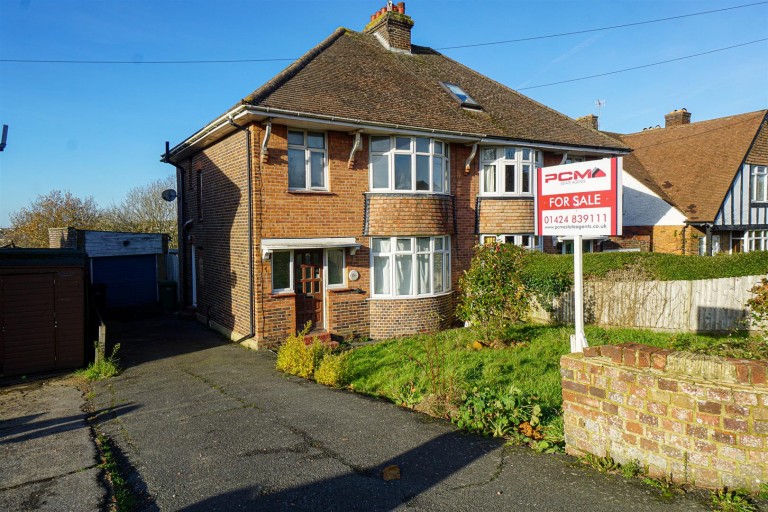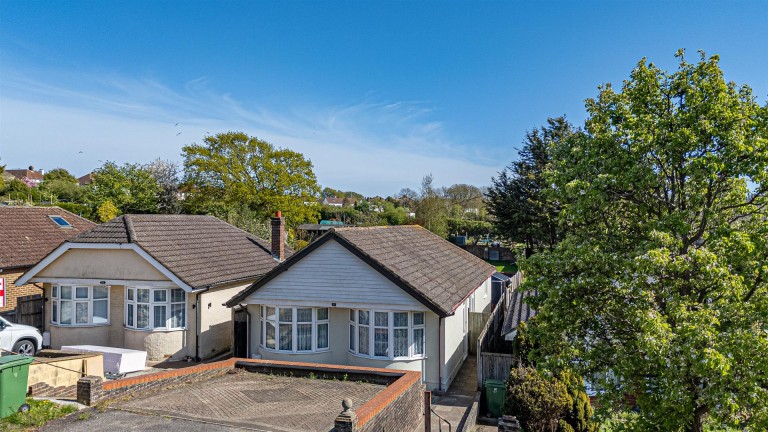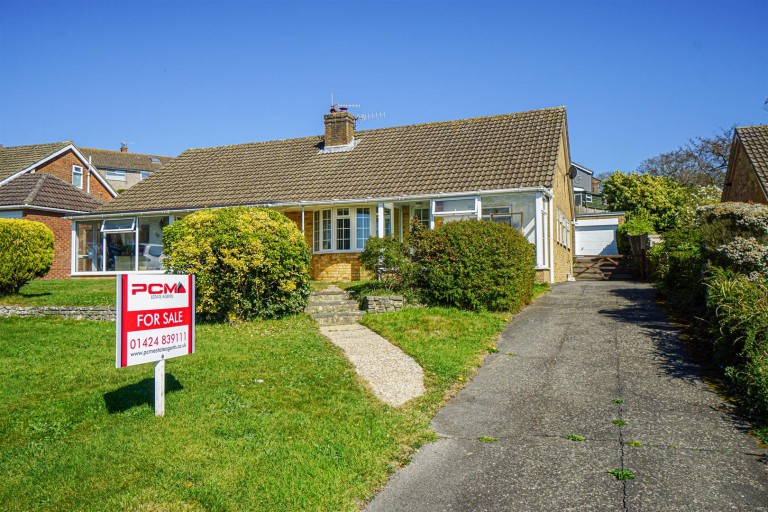PCM Estate Agents are delighted to present to the market an opportunity to secure this OLDER STYLE BAY FRONTED THREE BEDROOM TERRACED HOUSE. Conveniently positioned in this sought-after region of St Leonards, close to popular schooling establishments and within just a short stroll of central St Leonards with its vast range of amenities, including artisan shops and eateries.
Inside the property offers well-appointed accommodation arranged over two floors comprising an entrance hall, DUAL ASPECT LOUNGE-DINING ROOM with BAY FRONTED WINDOW and a WOOD BURNER, a MODERN KITCHEN with underfloor heating, whilst upstairs the landing provides access to THREE GOOD SIZED BEDROOMS, a SHOWER ROOM and SEPARATE WC. The property also benefits from a REAR GARDEN being lawned with patio.
This OLDER STYLE HOME offers modern comforts including gas fired central heating and double glazing.
Viewing comes highly recommended, please call the owners agents now to book your viewing.
WOODEN PARTIALLY GLAZED FRONT DOOR
Opening into:
WELCOMING VESTIBULE
High ceilings, exposed wooden floorboards, further wooden partially glazed door opening to:
ENTRANCE HALL
Stairs rising to upper floor accommodation, continuation of exposed wooden floorboards, double radiator, under stairs storage cupboards, door leading to:
LOUNGE 4.60m into bay x 3.76m (15'1 into bay x 12'4)
Continuation of the exposed wooden floorboards, picture rail, radiators, fireplace with wooden mantle, tiled hearth, inset wood burning stove, television point, double glazed bay window to front aspect, partially open plan to:
DINING ROOM 3.84m x 3.25m (12'7 x 10'8)
Continuation of the exposed wooden floorboards, picture rail, fireplace, radiator, double glazed French doors to rear aspect allowing for a pleasant outlook and access ontop the garden, serving hatch through to:
KITCHEN 3.53m x 2.74m (11'7 x 9')
Coving to ceiling, down lights, tiled flooring with underfloor heating, modern and built with a matching range of eye and base level cupboards and drawers fitted with soft close hinges and having solid wood worktops over, matching upstands, four ring gas hob with and electric oven below and fitted cooker hood over, inset drainer-sink unit with mixer tap, integrated dishwasher, space for tall fridge freezer, integrated washer/dryer, wall mounted cupboard concealed boiler, double glazed window and door to side aspect providing access to the garden, further double glazed window to rear aspect with views onto the garden.
FIRST FLOOR LANDING
Split level with built in storage cupboard with shelving, loft hatch providing access to loft space with pull down ladder, doors opening to:
BEDROOM 4.47m x 3.28m (14'8 x 10'9)
Coving to ceiling, radiator, double glazed bay window to front aspect.
BEDROOM 3.73m x 3.28m (12'3 x 10'9)
Radiator, coving to ceiling, wood laminate flooring, double glazed window to rear aspect with views onto the garden.
BEDROOM 2.87m x 2.77m (9'5 x 9'1)
Coving to ceiling, wood laminate flooring, radiator, double glazed window to rear aspect with views onto the garden.
SEPARATE WC
Dual flush low level wc, double glazed window with obscured glass to side aspect.
SHOWER ROOM
Tiled walls, tiled flooring, large walk in shower with chrome shower fixing, waterfall style shower head and further hand-held shower attachment, vanity enclosed wash hand basin with mixer tap, ladder style heated towel rail, down lights, coving to ceiling, double glazed obscured glass window to front aspect.
LOFT ROOM 6.71m x 4.32m (22' x 14'2)
Power and light, carpeted. This has been utilised as an office in the past.
REAR GARDEN
Lovely and enclosed, laid to lawn with patio, well-planted with a variety of mature plants and shrubs, arranged over two levels and can be accessed via the kitchen or dining room onto a courtyard area with raised built in storage. From here, you have a few steps up onto the main section of garden which is lawned with patio, decked area, fenced boundaries and a garden shed located at the top of the garden.

