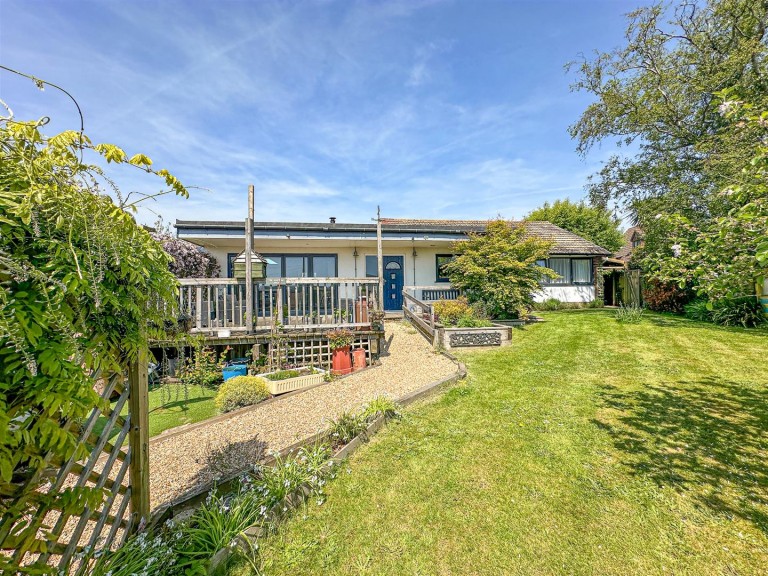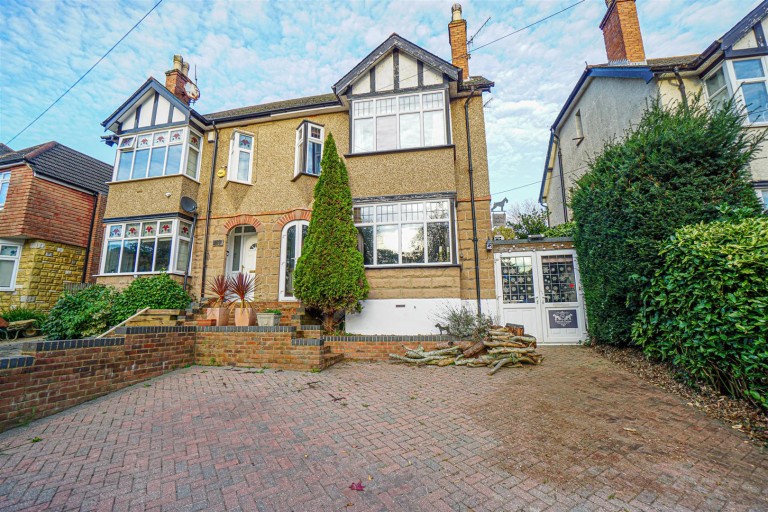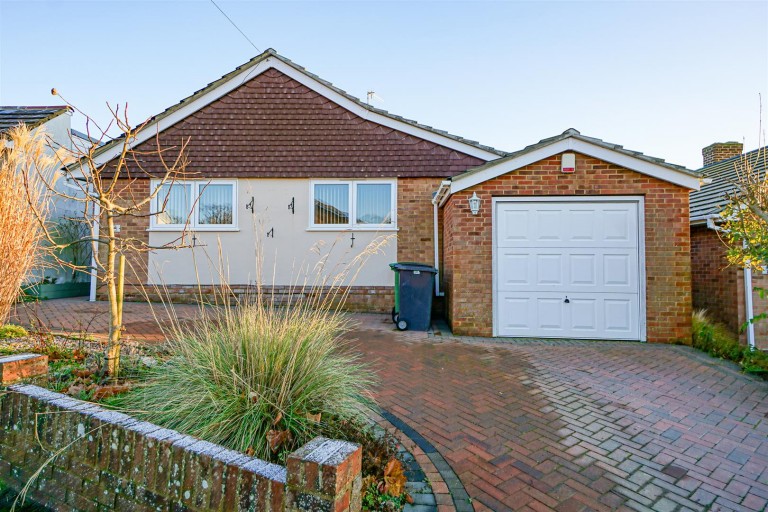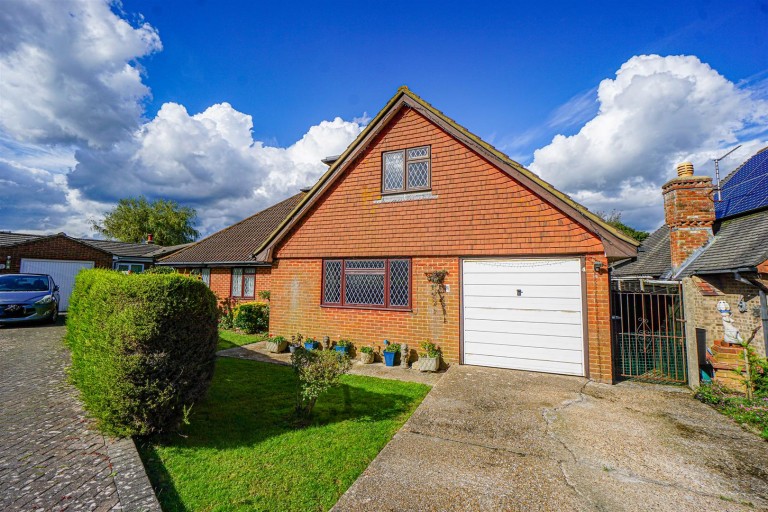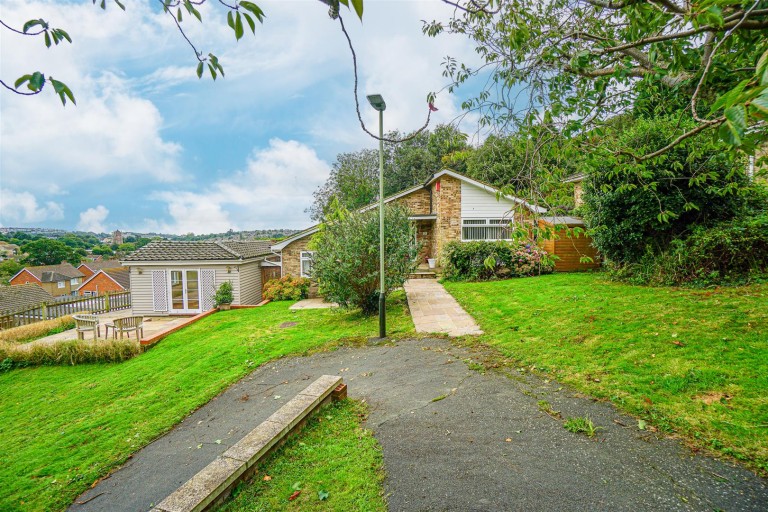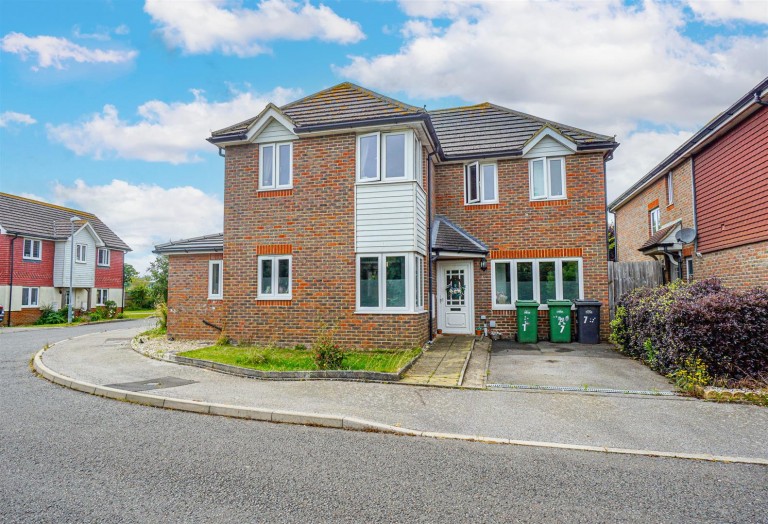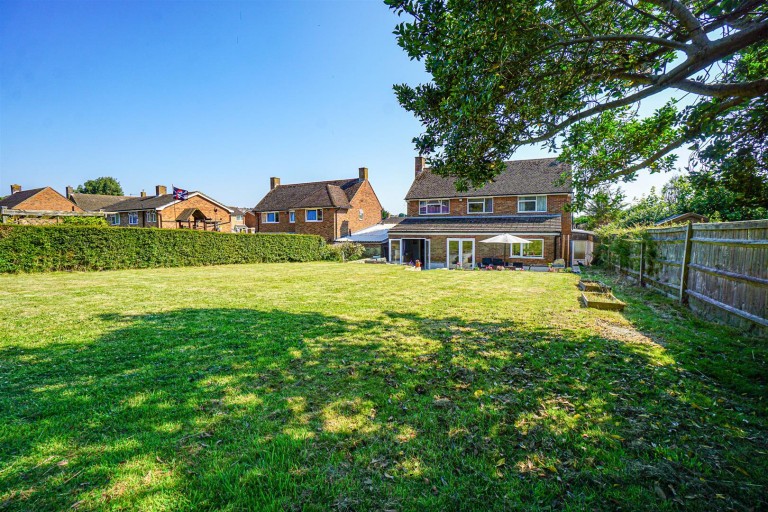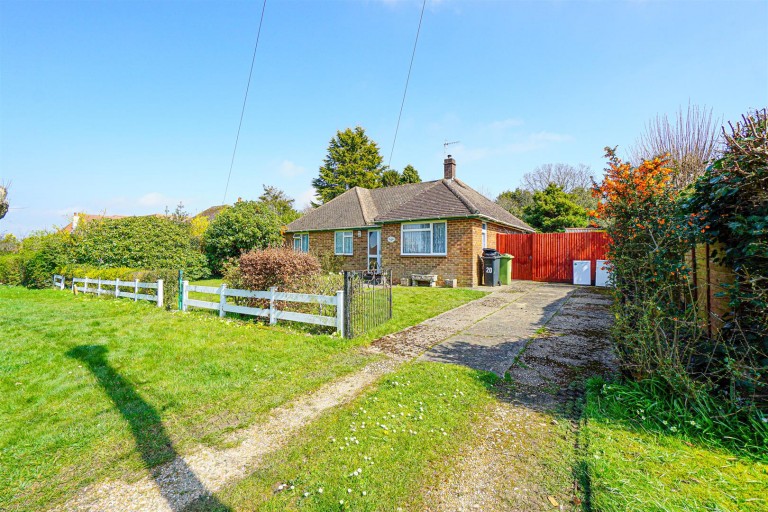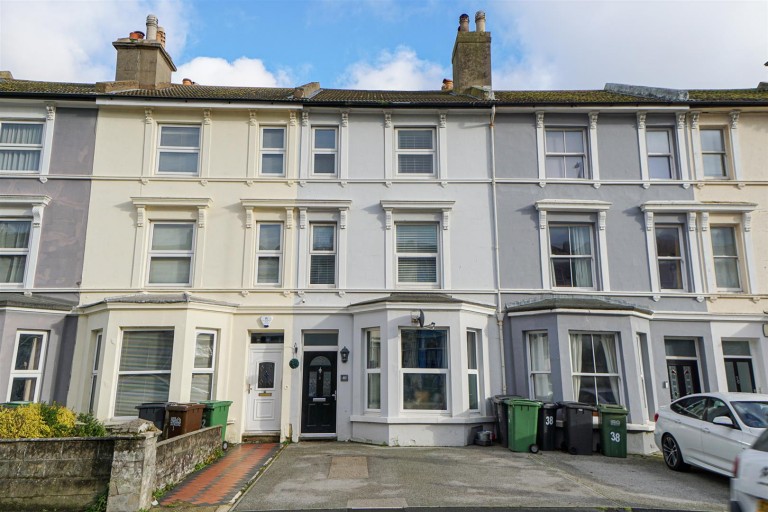A RARELY AVAILABLE and deceptively spacious FIVE BEDROOM, TWO BATHROOM, THREE STOREY, DETACHED HOUSE located on a sought-after private road, within easy reach of local schooling, making this an IDEAL FAMILY HOME.
The property boasts spacious and versatile accommodation over three floors comprising a generous entrance hallway, 18ft LOUNGE which leads to a PRIVATE BALCONY enjoying SEA VIEWS, ground floor BEDROOM & wc. To the lower floor there is a KITCHEN-DINER, separate UTILITY ROOM and wc, whilst to the upper floor there are FOUR GOOD SIZED BEDROOMS with the master enjoying its own EN SUITE in addition to the main family bathroom.
Externally the property benefits from a PRIVATE FAMILY FRIENDLY REAR GARDEN, whilst to the front there is OFF ROAD PARKING.
Located on a sought-after road towards the northern outskirts of Hastings, within easy reach of The Ridge, providing access to the A21 and also within easy reach of Hastings town centre. Please call PCM Estate Agents now to arrange your immediate viewing to avoid disappointment.
PRIVATE FRONT DOOR
Leading to;
ENTRANCE PORCH
Double glazed window to front aspect, space for hanging coats and storing shoes, double glazed door leading to;
SPACIOUS ENTRANCE HALL
Stairs rising to upper floor accommodation with stairs descending to ground level accommodation, double radiator, coving to ceiling, telephone point, under stairs recessed area with ample storage space, wall mounted thermostat control for gas fired central heating, door to;
DOWNSTAIRS WC
Low level wc, wash hand basin with tiled splashback, laminate flooring, double glazed opaque glass window to side aspect.
LIVING ROOM 5.61m x 5.26m (18'5 x 17'3)
Double radiator, coving to ceiling, television point, fire surround with marble inset and hearth, inset electric fire, double glazed sliding patio doors to;
BALCONY
Decked flooring, metal balustrade, pleasant views over the garden and far reaching views over Hastings and out to sea and towards Beachy Head.
BEDROOM FIVE 6.65m x 2.13m-2.74m (21'10 x 7-9)
Coving to ceiling, radiator, double glazed window to front aspect.
LOWER GROUND FLOOR HALLWAY
Wood laminate flooring, double opening doors to open plan kitchen-diner, door to wc and utility.
DOWNSTAIRS WC
Low level wc, wash hand basin, wood laminate flooring, double glazed opaque glass window to side aspect.
UTILITY ROOM
Fitted with a range of eye and base level cupboards and drawers, space and plumbing for washing machine, space for tumble dryer and fridge freezer, wood effect laminate flooring, under stairs storage area.
KITCHEN-DINING ROOM 3.81m x 2.46m (12'6 x 8'1)
Modern kitchen fitted with a range of eye and base level cupboards and drawers with work surfaces over, freestanding range style electric cooker with integral oven, plate warmer and cooker hood over, inset one ½ bowl drainer/ sink unit with mixer tap, space for tall fridge freezer, part tiled walls, wood laminate flooring, inset one ½ bowl drainer/ sink unit with mixer tap, under cupboard lighting, ceiling lighting, double glazed window to side aspect, open plan to;
DINING ROOM 5.21m x 3.20m (17'1 x 10'6)
Wooden fire surround with marble inset and hearth, inset electric fire, recessed bespoke shelving and storage, two double radiators, coving to ceiling, double glazed windows and doors to rear aspect overlooking and providing access to the garden.
FIRST FLOOR LANDING
Coving to ceiling, storage cupboard, loft hatch providing access to loft space, door to;
BEDROOM ONE 3.58m x 3.07m (11'9 x 10'1)
Coving to ceiling, radiator, double glazed window to rear aspect having views over the garden and far reaching views over Hastings towards the sea and to Beachy Head, door to;
EN SUITE SHOWER ROOM
Walk in shower enclosure with electric shower, tiled walls and floor, dual flush low level wc, wall mounted wash hand basin with tiled splashback and mixer tap, chrome ladder style heated towel rail, extractor for ventilation, coving to ceiling, down lights, double glazed opaque glass window to side aspect.
BEDROOM TWO 4.78m x 2.41m (15'8 x 7'11)
Coving to ceiling, radiator, double glazed window to rear aspect with views over the garden and far reaching views over Hastings towards Beachy Head.
BEDROOM THREE 3.84m x 2.41m (12'7 x 7'11)
Coving to ceiling, radiator, double glazed window to front aspect.
BEDROOM FOUR 3.12m x 2.79m (10'3 x 9'2)
Built in wardrobe, coving to ceiling, double radiator, double glazed window to front aspect.
FAMILY BATHROOM
Panelled bath with Victorian style mixer tap and shower attachment, glass shower screen, pedestal wash hand basin, low level wc, tiled walls, chrome ladder style heated towel rail, coving to ceiling, double glazed opaque glass window to side aspect.
FRONT GARDEN
Driveway providing off road parking for two vehicles side by side, gated side access to the rear garden.
REAR GARDEN
Stone patio providing ample space for patio furniture to relax and enjoy the finer weather. The main section of garden is laid to lawn with planting borders either side, further patio to the rear section of garden, metal shed, fenced boundaries and enjoying a sunny and pleasant outlook.

