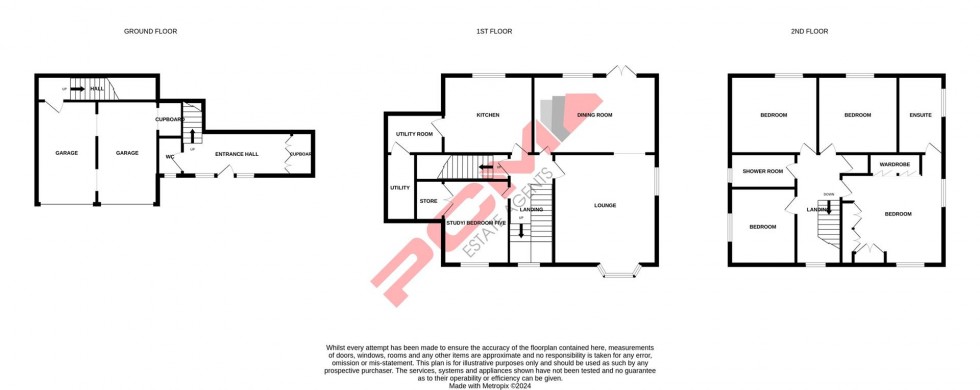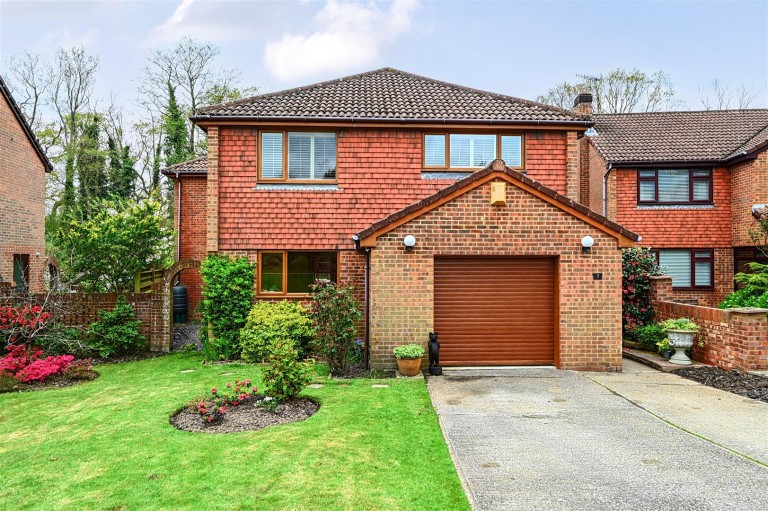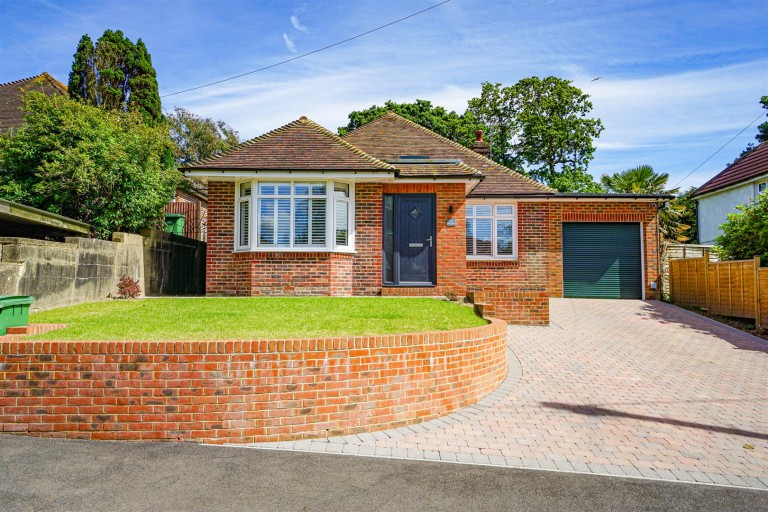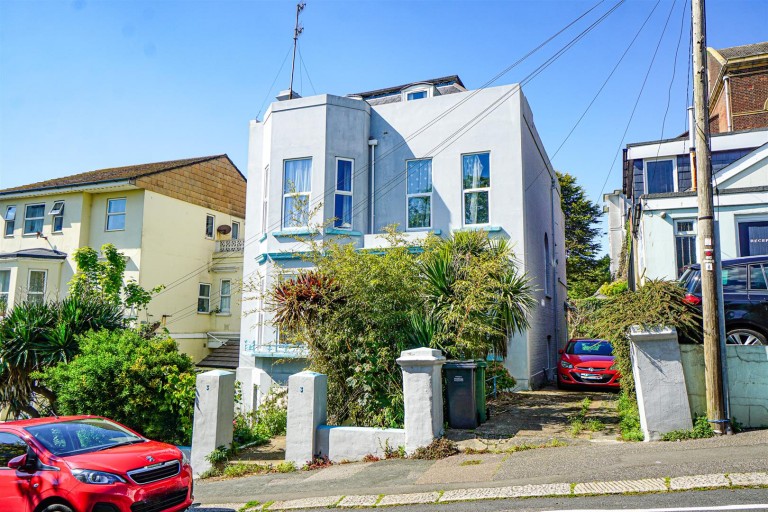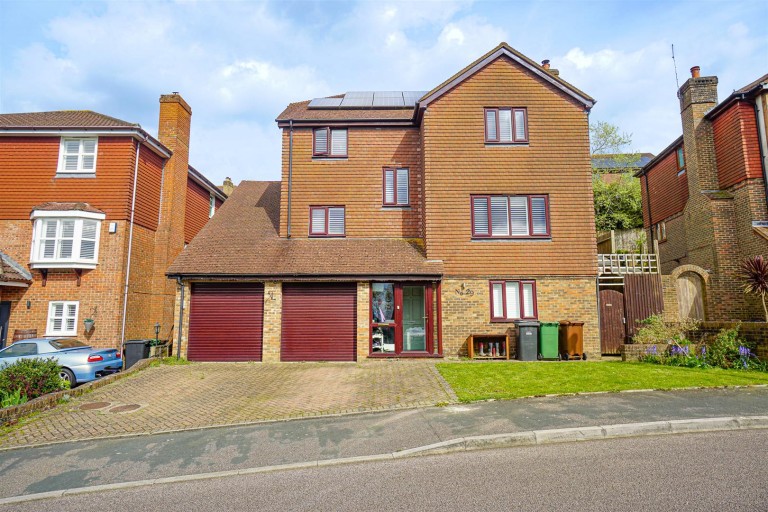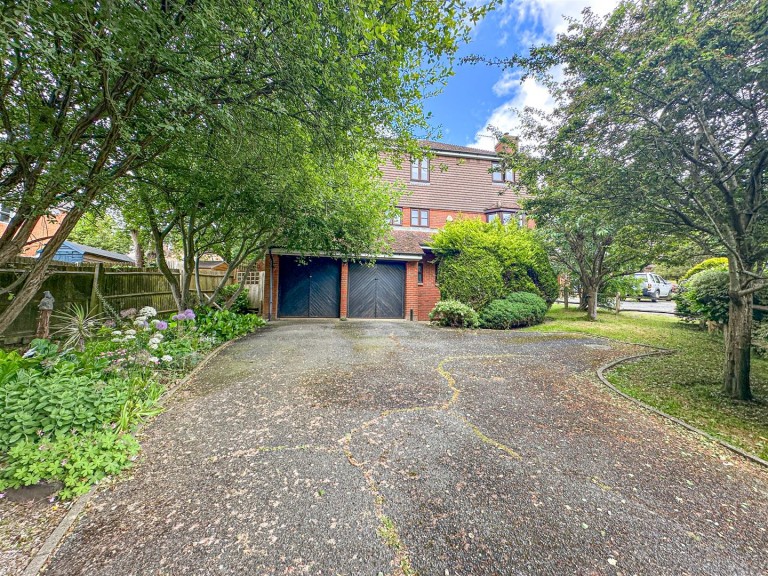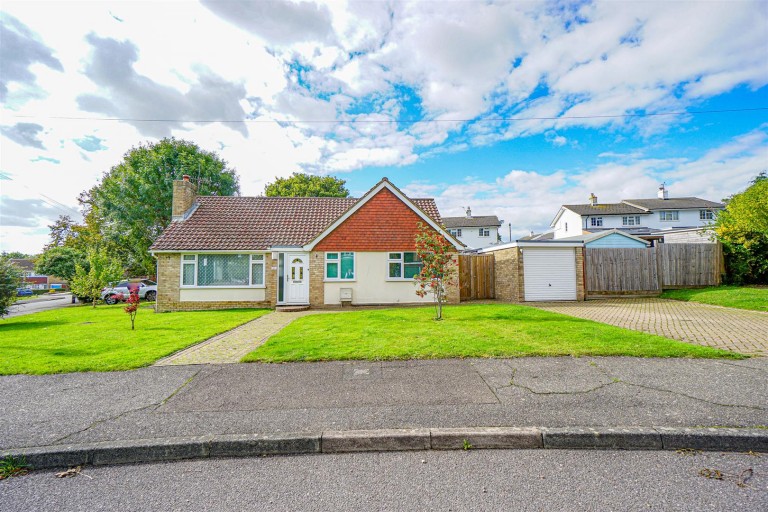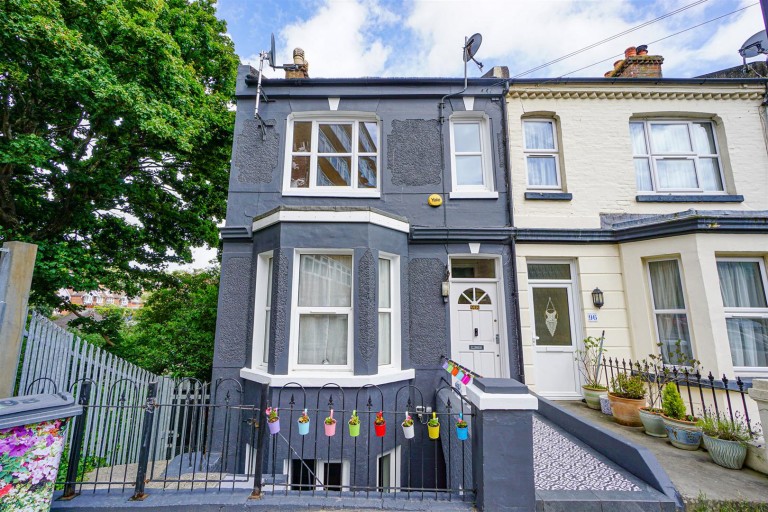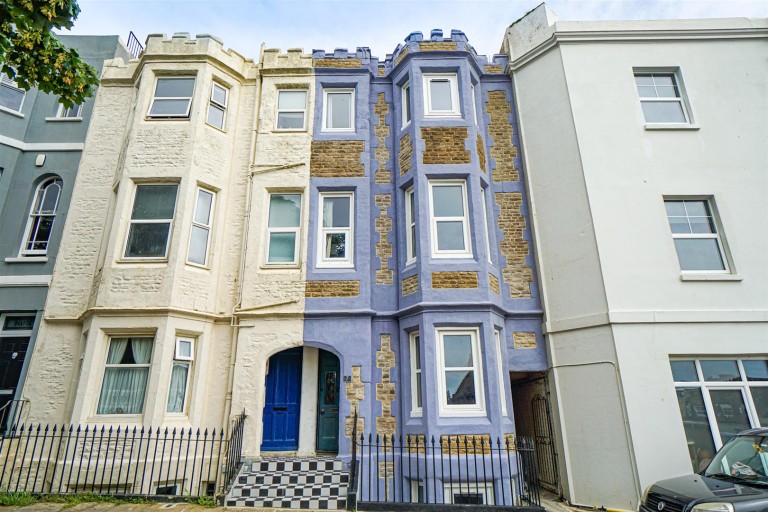PCM Estate Agents are delighted to present to the market an opportunity to purchase this SUBSTANTIAL FIVE BEDROOMED THREE STOREY HOUSE with a LARGE DRIVEWAY providing OFF ROAD PARKING for multiple vehicles and access to an ATTACHED DOUBLE GARAGE. To the rear of the property there is a BEAUTIFULLY LANDSCAPED TERRACED REAR GARDEN offering ample outside space to enjoy.
Inside, the well-appointed accommodation is arranged over three doors and comprises a spacious entrance hall with ample storage space and access to a DOWSTAIRS WC, from here steps ascend to a DUAL ASPECT LIVING ROOM with a PLEASANT OUTLOOK and WOOD BURNING STOVE, spacious DINING ROOM ideal for family gatherings or entertaining, MODERN KITCHEN, separate UTILITY ROOM which leads to a large storage/ panty room and STUDY/ OPTIONAL FIFTH BEDROOM. To the second floor there is a MASTER BEDROOM with fitted and built in wardrobes and an EN SUITE BATHROOM, THREE FURTHER WELL-PROPORTIONED BEDROOMS two of which have built in wardrobes and a main family bathroom, all located off a spacious landing.
The GARDEN is a delightful feature and LANDSCAPED with three terraces including a patio abutting the property and offering ample space to entertain or eat al-fresco, a good sized section of lawn and a further decked patio with a range of mature planted borders.
Positioned on this incredibly sought-after road on the outskirts of St Leonards and within reach of access roads leading to nearby Battle, Bexhill and Hastings, a range of popular schooling establishments and nearby amenities. The property offers modern comforts including gas fired central heating, double glazing.
This home must be viewed to fully appreciate the convenient position and the accommodation on offer. Please call the owners agents now to book your viewing.
COMPOSITE DOUBLE GLAZED FRONT DOOR
Opening to:
ENTRANCE HALL
Built in storage cupboard, tiled flooring, radiator, telephone point, wall mounted security alarm pad, coving to ceiling, two UPVC double glazed windows to front aspect both having made to measure bespoke plantation shutters, door to:
DOWNSTAIRS WC
Low level wc, wall mounted wash hand basin, radiator, continuation of the tiled flooring, part tiled walls, coving to ceiling, UPVC double glazed window to front aspect with made to measure bespoke plantation shutter.
FIRST FLOOR LANDING
Stairs rising to the second floor, door opening to stairs that descend to the double garage, UPVC double glazed window with bespoke plantation shutter, further doors to:
LIVING ROOM 4.75m x 4.14m (15'7 x 13'7)
Dual aspect, UPVC double glazed window to side and UPVC double glazed box bay window to front with views extending over rooftops and to the South Downs, both fitted with bespoke made to measure plantation shutters, coving to ceiling, two radiators, television point, fireplace with inset wood burning stove and tiled hearth and wooden mantle over, double width opening to:
DINING ROOM 5.26m x 3.28m (17'3 x 10'9)
Exposed wooden flooring, radiator, coving to ceiling, UPVC double glazed window and French doors fitted with bespoke plantation shutters to rear aspect allowing for access and outlook onto the garden.
KITCHEN 3.35m x 3.23m (11' x 10'7)
Built with a matching range of eye and base level cupboards and drawers with complimentary worksurfaces over, inset ceramic one & ½ bowl drainer-sink unit with mixer tap, space for tall fridge freezer, tiled flooring, range master five ring gas cooker with double oven, grill and plate warner below, IUPVC double glazed window to rear aspect allowing for a pleasant outlook onto the garden, door to:
UTILITY ROOM 2.03m x 1.57m (6'8 x 5'2)
Continuation of the tiled flooring, coving to ceiling, extractor fan for ventilation, range of fitted eye and base level cupboards, worksurfaces, space and plumbing for dishwasher, space and plumbing for washing machine, radiator, UPVC double glazed pattern glass door to rear garden, door to:
STORAGE ROOM/ WALK IN PANTRY 4.22m x 1.55m (13'10 x 5'1)
Loft hatch providing access to loft space, wood flooring, built in pantry cupboard, floor standing Worcester boiler, space for tumble dryer, UPVC double glazed window to side aspect.
STUDY/ BEDROOM 3.66m x 2.59m (12' x 8'6)
Coving to ceiling, radiator, built in wardrobes, UPVC double glazed window to front aspect with bespoke made to measure plantation shutters.
SECOND FLOOR LANDING
UPVC double glazed picture window allowing for far reaching views over St Leonards and towards the South Downs, loft hatch to loft space, radiator, airing cupboard.
MASTER BEDROOM 4.32m x 3.78m (14'2 x 12'5 )
Measurement excludes recess. Fitted bedroom furniture, wardrobes and shelving, radiator, coving to ceiling, dual aspect room with UPVC double glazed windows to front and rear aspects having made to measure bespoke plantation shutters and views extending over rooftops and towards the South Downs, door to:
EN SUITE BATHROOM
Panelled bath with Victorian style mixer tap and shower attachment, glass shower screen, pedestal wash hand basin, low level wc, bidet, tiled flooring, tiled walls, extractor fan for ventilation, radiator, UPVC double glazed pattern glass window to side aspect.
BEDROOM 3.38m x 3.23m (11'1 x 10'7)
Built in wardrobes, radiator, coving to ceiling, UPVC double glazed window fitted with bespoke made to measure plantation shutter to rear aspect with views onto the garden.
BEDROOM 3.53m x 3.48m (11'7 x 11'5)
Built in wardrobes, radiator, coving to ceiling, UPVC double glazed window with bespoke made to measure plantation shutter to rear aspect with views onto the garden.
BEDROOM 2.77m x 2.59m (9'1 x 8'6)
Coving to ceiling, radiator, UPVC double glazed window to side aspect with made to measure bespoke plantation shutters.
REAR GARDEN
Beautifully landscaped and arranged over three terraces, with a lovely stone patio abutting the property and offering ample outside space for entertaining or eating al-fresco, dual steps leading to a flat level of lawn and a decked patio beyond. The garden has been planted and offers a range of established shrubs, plants and small trees. There are fenced and walled boundaries, wooden shed, outside water tap, gated access to steps descending to the driveway.
OUTSIDE - FRONT
Large driveway providing off road parking with electric charging point leading to the garage, wooden shed to right hand side offering additional storage space, and to the left hand side there are external steps that lead to the garden with further storage set beneath.
DOUBLE GARAGE
Twin up and over doors, power and light.
NOTE
The vendor has advised that there are new PVC soffits around the house.
