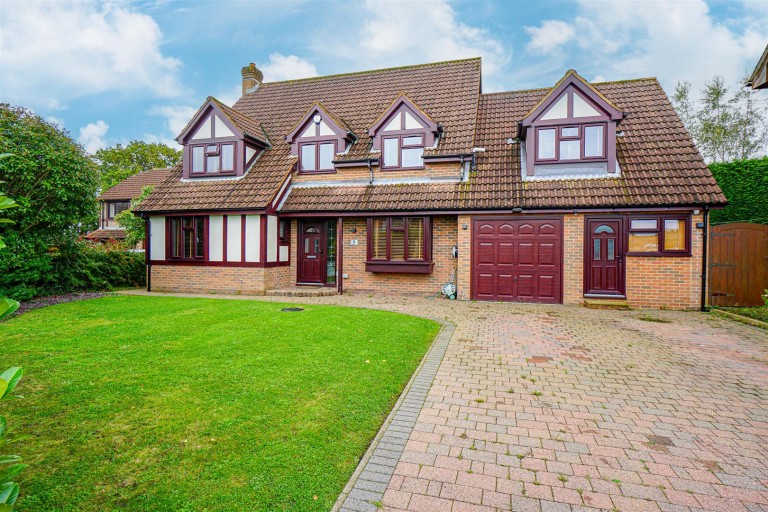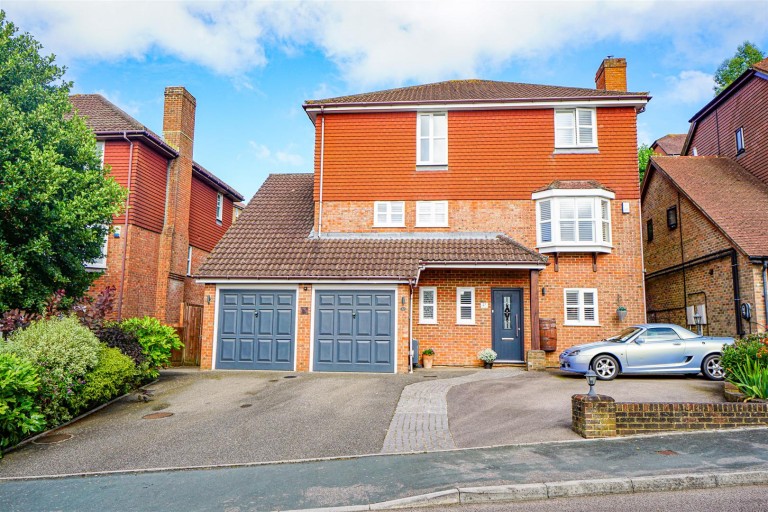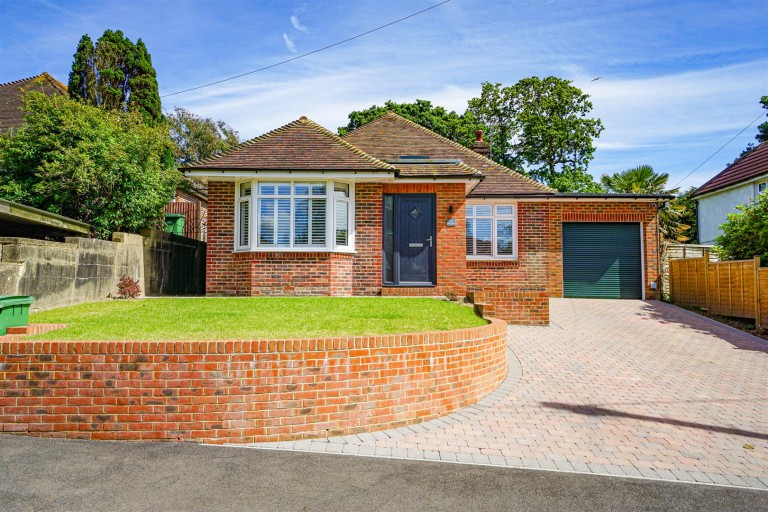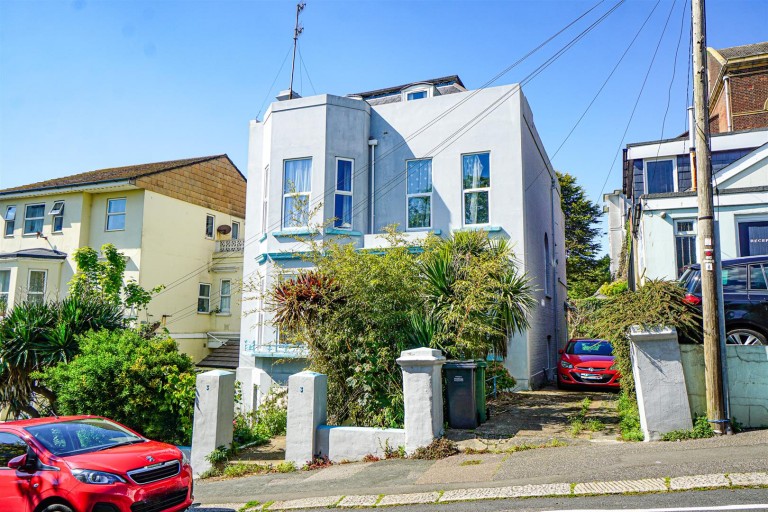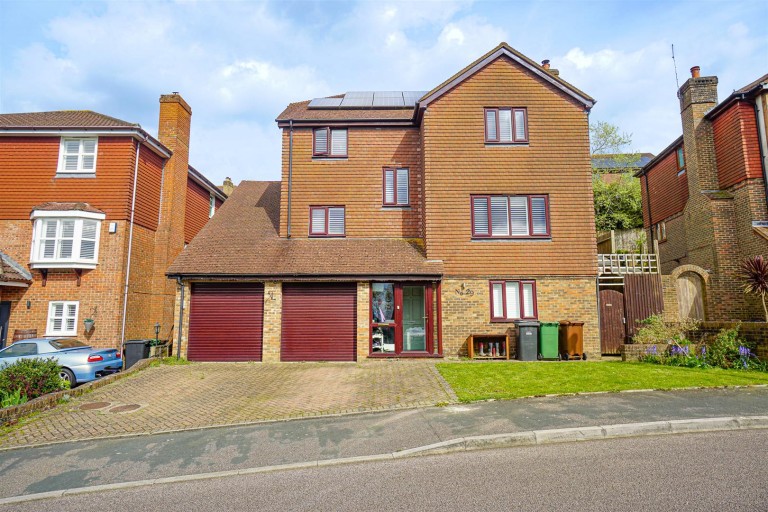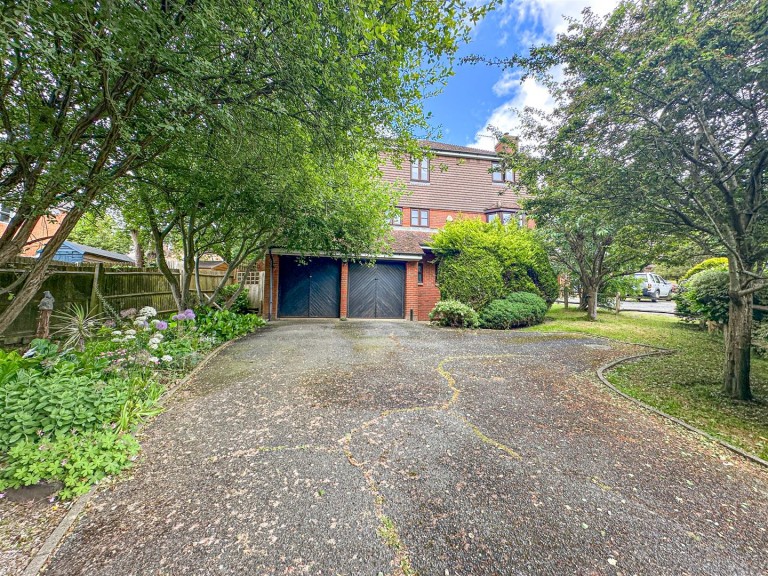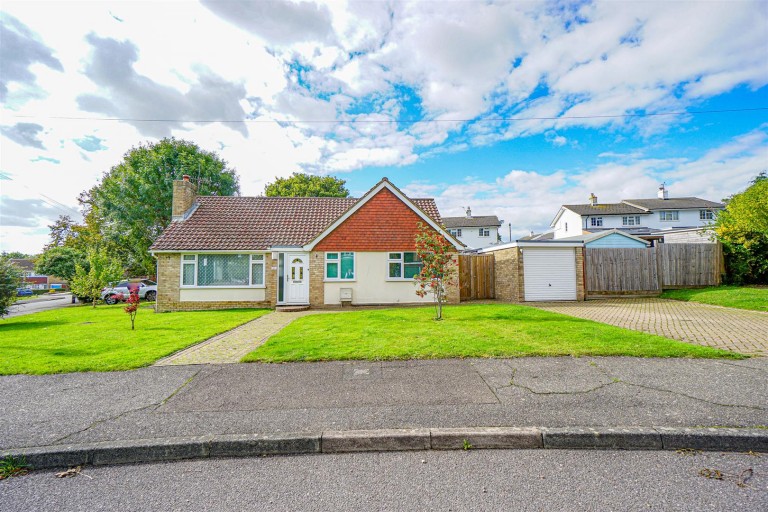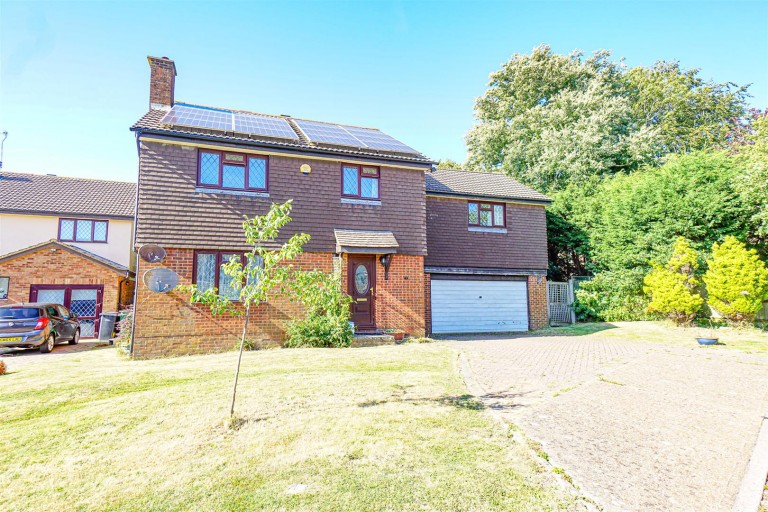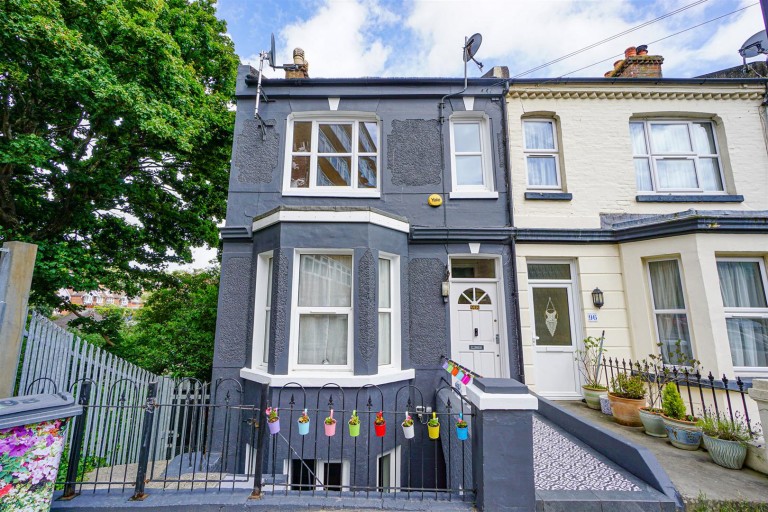PCM Estate Agents present to the market this deceptively spacious FOUR/ FIVE BEDROOM, THREE BATHROOM, DETACHED FAMILY HOME located in this RARELY AVAILABLE quiet cul-de-sac backing onto woodlands, towards the northern outskirts of St Leonards.
The property is BEAUTIFULLY PRESENTED throughout and offers spacious accommodation comprising an entrance hallway, 24ft LOUNGE-DINER with LOG BURNER, conservatory, separate KITCHEN-BREAKFAST ROOM, inner hallway/ lobby, UTILITY ROOM, DOWNSTAIRS SHOWER ROOM and an INTEGRAL GARAGE. To the first floor the accommodation boasts FIVE DOUBLE BEDROOMS, the master enjoying its own LUXURY EN SUITE in addition to the main bathroom. Once of the bedrooms also features a staircase rising to a LOFT ROOM/ OPTIONAL BEDROOM SIX.
Externally the property enjoys a private and secluded FAMILY FRIENDLY GARDEN that backs onto woodland, whilst to the front there is a well-presented front garden and OFF ROAD PARKING for multiple vehicles leading to the GARAGE.
Located in this highly sought-after region, towards the northern outskirts of St Leonards within easy reach of the A21, the historic town of Battle and Hastings town centre. The property is considered an IDEAL FAMILY HOME, please call PCM Estate Agents now to arrange your immediate viewing to avoid disappointment.
CANOPIED ENTRANCE
Private front door leading to:
ENTRANCE HALLWAY
Spacious with stairs rising to first floor accommodation, under stairs storage area, radiator, cloaks cupboard, door to:
LOUNGE-DINER
24'2 narrowing to 10'9 x 21'6 narrowing to 11'10 (7.37m narrowing to 3.28m x 6.55m narrowing to 3.61m) Spacious L shaped room with feature log burner, two radiators, double glazed windows to side and rear aspect, with the rear providing a pleasant outlook over the garden, double glazed sliding patio doors to rear leading to:
CONSERVATORY 3.53m max x 3.00m max (11'7 max x 9'10 max )
Double glazed windows to rear and side aspects overlooking the garden, double doors to side aspect.
KITCHEN-BREAKFAST ROOM 4.52m x 3.28m (14'10 x 10'9)
Comprising a range of eye and base level units with worksurfaces over, two integrated fridge's, integrated dishwasher, stainless steel inset sink with mixer tap, breakfast bar, five ring gas hob with extractor above, integrated oven and grill, double glazed window to front aspect, return door to entrance hallway.
INNER LOBBY 2.92m x 1.70m (9'7 x 5'7)
Spiral staircase leading to bedroom five, double glazed window to front aspect, radiator, door to:
UTILITY ROOM 2.92m x 2.67m (9'7 x 8'9)
Comprising further eye and base level units with worksurfaces, space and plumbing for washing machine, space for tumble dryer, space for fridge freezer, stainless steel inset sink with mixer tap, double glazed window to rear aspect, door to side aspect leading out to the garden.
SHOWER ROOM 2.36m x 1.65m (7'9 x 5'5)
Modern suite comprising a walk in double shower with rainfall shower attachment and shower screen, dual flush wc, wash hand basin with ample storage below, chrome ladder style radiator, extractor fan, double glazed obscured window to side aspect.
FIRST FLOOR LANDING
Storage cupboard, radiator, double glazed window to side aspect.
BEDROOM ONE
17'2 narrowing to 11'4 x 10'11 (5.23m narrowing to 3.45m x 3.33m) Range of built in wardrobes with sliding mirrored doors, radiator, double glazed window to front aspect, door to:
EN SUITE SHOWER ROOM 2.67m x 1.63m (8'9 x 5'4)
Luxury modern suite comprising a walk in double shower with shower screen, wash hand basin set into vanity unit with storage below, dual flush wc, wall mounted LED mirror, extractor fan, double glazed obscured window to side aspect.
BEDROOM TWO 3.66m x 3.63m (12' x 11'11)
Double glazed window to rear aspect, radiator.
BEDROOM THREE 3.61m x 3.61m (11'10 x 11'10)
Double glazed window to rear aspect, radiator, door leading to an inter-connecting room/bedroom five.
BEDROOM FOUR 4.52m x 3.30m (14'10 x 10'10)
Stairs leading to the loft room which could be utilised as a sixth bedroom, double glazed window to front aspect, radiator.
INTER-CONNECTING ROOM/ BEDROOM FIVE 4.47m x 2.92m (14'8 x 9'7)
Double glazed windows to front, side and rear aspects, radiator, spiral staircase leading down to the aforementioned inner lobby.
LOFT ROOM 5.66m x 2.54m (18'7 x 8'4)
Spacious room that could be utilised as an additional living space/ bedroom, double glazed Velux windows to rear and both side aspects, built in storage cupboards and access to eaves storage.
BATHROOM 2.82m max x 2.34m max (9'3 max x 7'8 max )
Panelled bath with mixer tap and shower attachment, shower screen, dual flush wc, wash hand basin with tiled splashbacks and storage below, wall mounted LED mirror, heated towel rail, extractor fan, double glazed obscured window to side aspect.
GARAGE 5.44m x 3.96m (17'10 x 13')
Electric roller door, range of eye and base level units with worksurfaces providing additional storage space, stainless steel inset sink with mixer tap, gas fired boiler, water tank, power and lighting.
REAR GARDEN
Private and secluded family friendly garden backing onto woodlands, featuring a large patio area ideal for seating and entertaining. The garden is mainly laid to lawn and features a range of mature shrubs, plants and trees, pond, storage shed, log store, exterior power point, water tap and side access to both sides of the property.
OUTSIDE - FRONT
Driveway providing off road parking for multiple vehicles, well-presented front garden.

