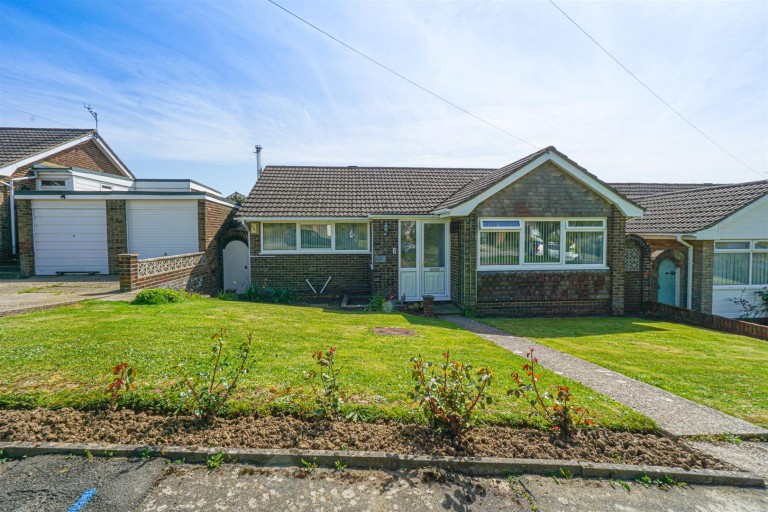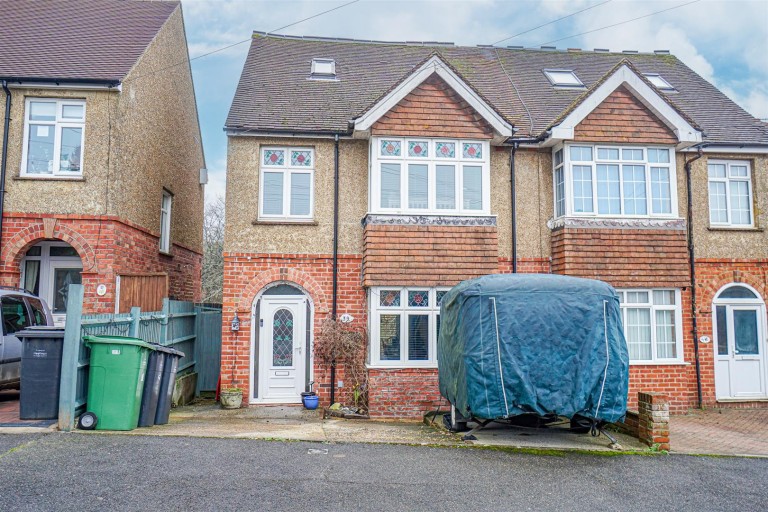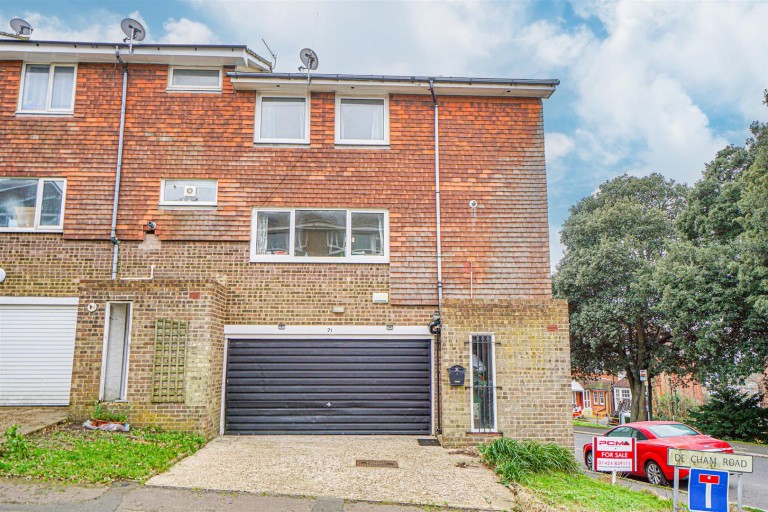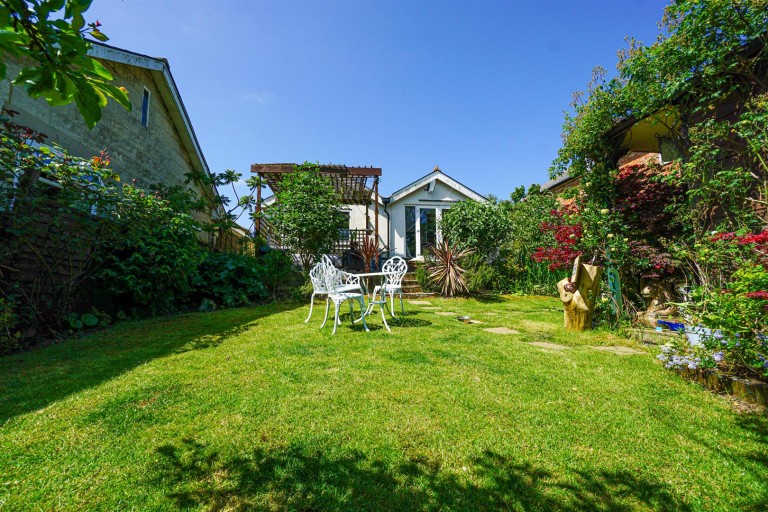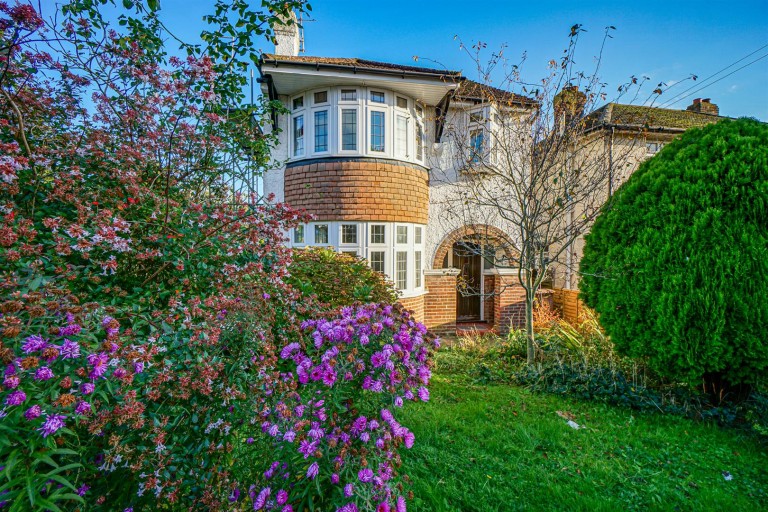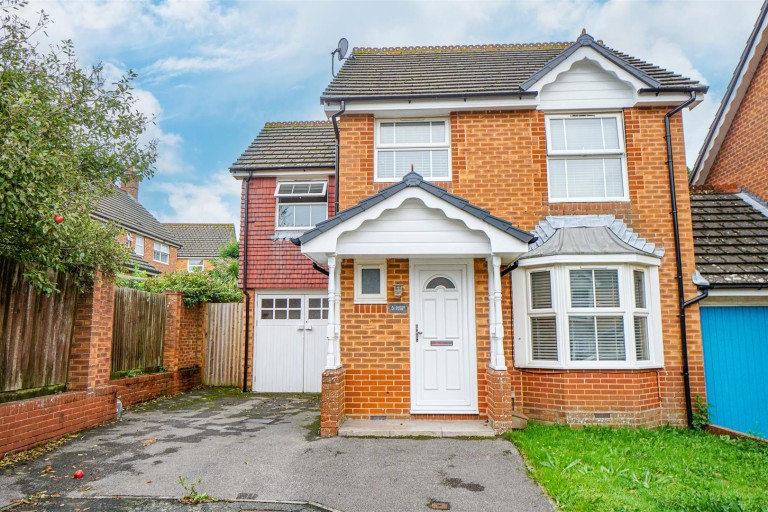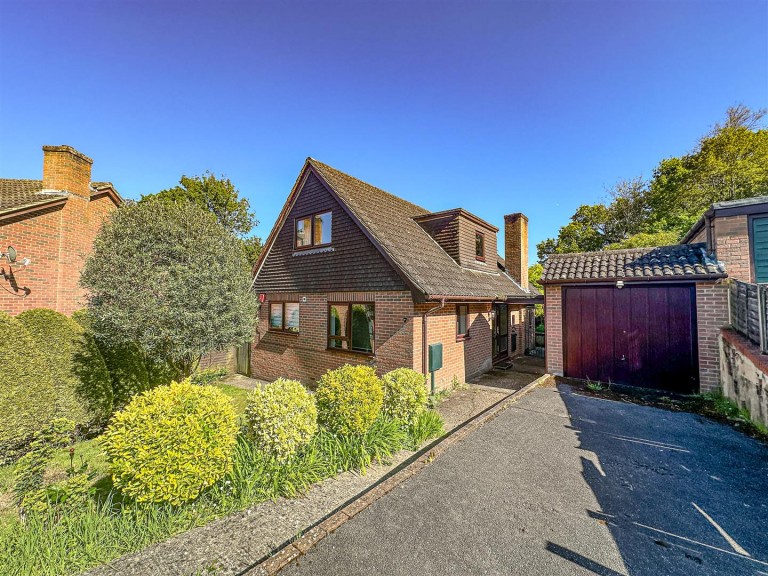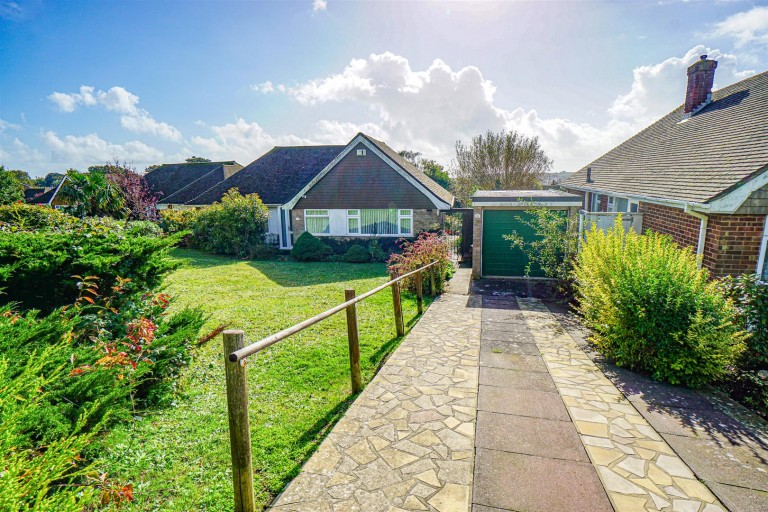PCM Estate Agents are delighted to offer for sale this FOUR BEDROOMED DETACHED CHALET with GENEROUS GARDENS, OFF ROAD PARKING and a GARAGE. Located in this highly sought-after cul-de-sac within St Leonards and is offered to the market CHAIN FREE.
Offering spacious accommodation throughout comprising an entrance porch, entrance hallway, LIVING ROOM with LOG BURNER leading onto a CONSERVATORY, separate KITCHEN-DINER, TWO BEDROOMS and a bathroom, whilst to the first floor there are TWO FURTHER BEDROOMS with the master enjoying its own EN SUITE SHOWER ROOM. Externally the property occupies a GENEROUS REAR GARDEN whilst to the front is a driveway providing OFF ROAD PARKING leading to a GARAGE in addition to a front garden.
Located within this sought-after cul-de-sac within St Leonards, within easy reach of Silverhill and a range of local schooling facilities. The property is considered an IDEAL FAMILY HOME, please call call now to arrange your immediate viewing to avoid disappointment.
UPVC DOUBLE GLAZED FRONT DOOR
Leading to:
ENTRANCE PORCH
Tiled flooring, UPVC window to side aspect with privacy glass, further wooden partially glazed door leading to:
ENTRANCE HALL
Spiral feature staircase leading to upper floor accommodation, solid oak flooring, picture rail, double radiator, UPVC double glazed window to front aspect with privacy glass.
LIVING ROOM 5.13m x 3.56m (16'10" x 11'8")
Picture rail, inset down lights, solid oak flooring, feature fire place with wood burner, tv point, telephone point, window to rear aspect, partially glazed wooden door to:
CONSERVATORY 3.61m x 2.08m (11'10" x 6'10")
Part glazed wooden door to rear garden.
KITCHEN-DINER 3.53m x 3.35m (11'7" x 11'0")
Fitted with a range of eye and base level units, wood work surfaces over, cupboards and drawers are fitted with soft close hinges, 1 ½ bowl ceramic drainer sink unit with mix tap, five ring Bosch gas hob with Bosch chimney style extractor over, Bosch fan assisted oven below, space and plumbing for washing machine, space for tall fridge/freezer, double radiator, part tiled walls, tiled flooring, wall mounted combi boiler, under cupboard led lighting, inset spotlights, UPVC double glazed window to rear aspect with views over the garden, UPVC double glazed side door to garden.
BEDROOM TWO 4.47m x 3.45m (14'8" x 11'4")
Picture rail, inset spotlights, solid oak flooring, double radiator, built in double wardrobe with over head storage space, UPVC double glazed bay window to front aspect.
BEDROOM THREE 3.94m x 2.77m (12'11" x 9'1")
Picture rail, inset spotlights, solid oak flooring, double radiator, tv point, UPVC double glazed window to front aspect.
BATHROOM
Stand alone Victorian style bath tub with Victorian style mixer taps and shower attachment, pedestal wash hand basin, high flush wc, part tiled walls, fully tiled floor with under floor heating, heated towel rail, inset spotlights, UPVC double glazed window with privacy glass to side aspect.
FIRST FLOOR LANDING
Two wall lights, Velux windows with views over neighbouring rooftops.
MASTER BEDROOM
EN-SUITE SHOWER ROOM
Walk in double shower enclosure with electric shower, dual flush low level wc, vanity enclosed wash hand basin with mixer tap, fully tiled walls, fully tiled floor with under floor heating, inset spotlights, wall mounted extractor, UPVC double glazed window to side aspect with privacy glass.
BEDROOM FOUR
14'11" max 8'0" narrowing to 6'6" (4.55m max 2.44m narrowing to 1.98m) Velux window to side aspect with views over neighbouring rooftops, two further UPVC double glazed windows to front and si
FRONT GARDEN
Raised lawned area, pathway leading to front door, driveway providing off road parking for approximately two vehicles and leading to:
GARAGE
REAR GARDEN
Mainly laid to lawn, patio seating area, flower and shrub borders, fenced boundaries, access to garage, side access to front of property.

