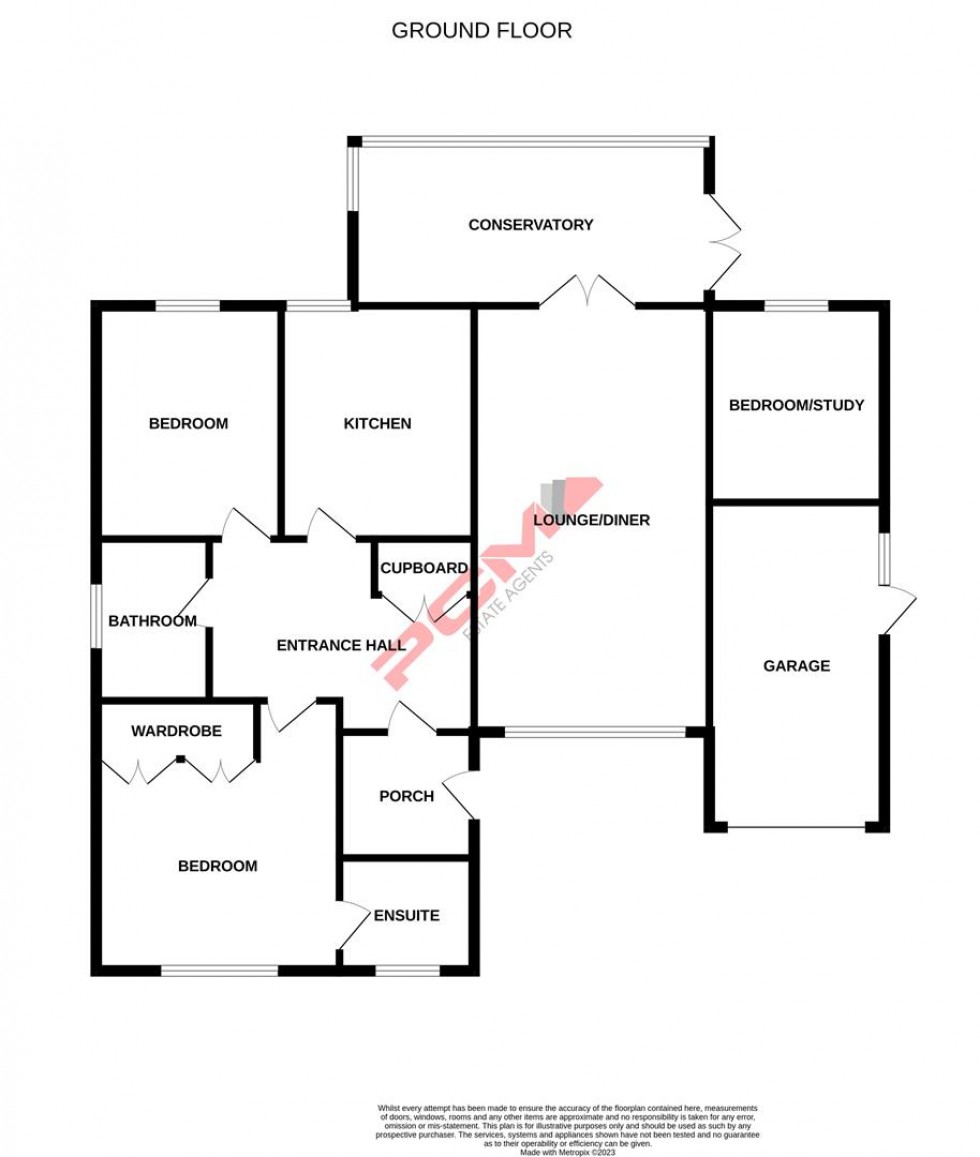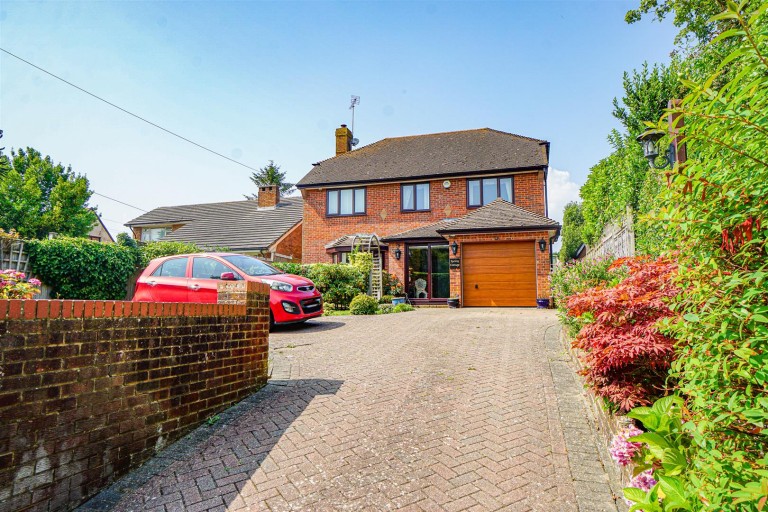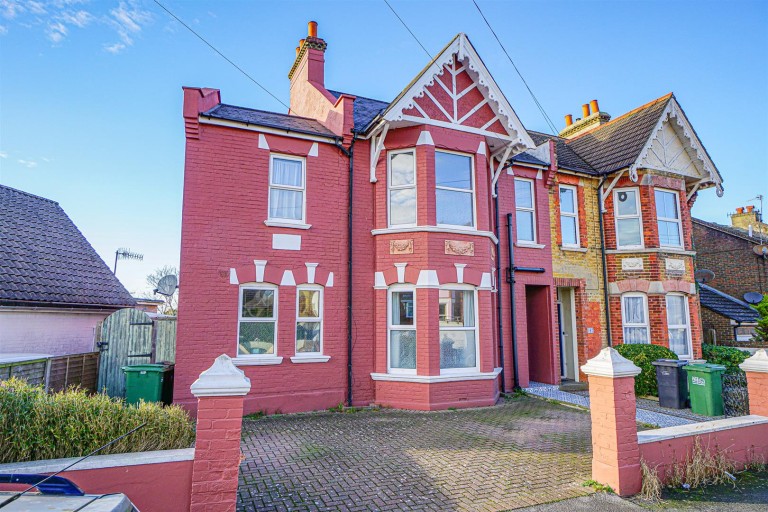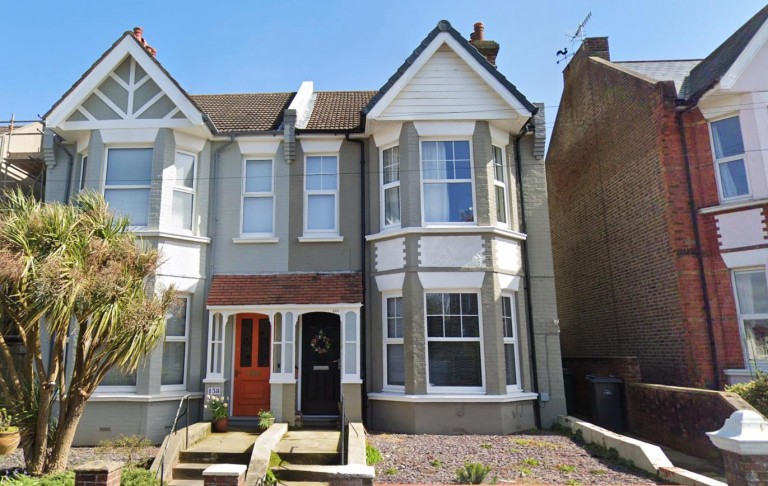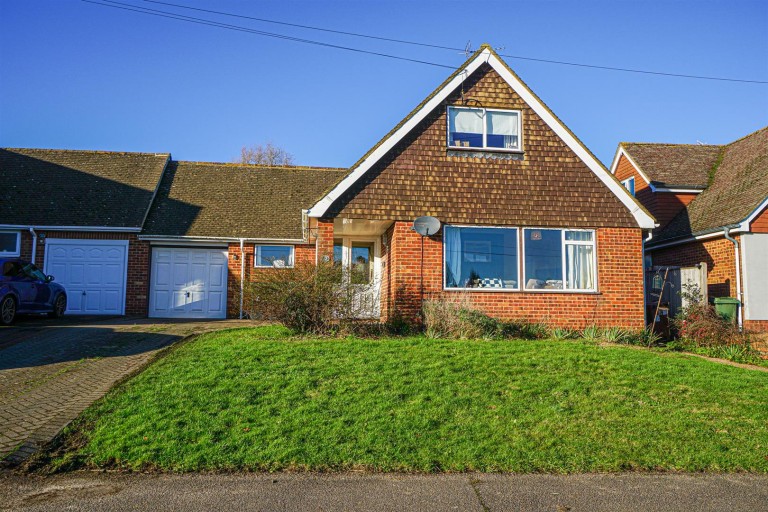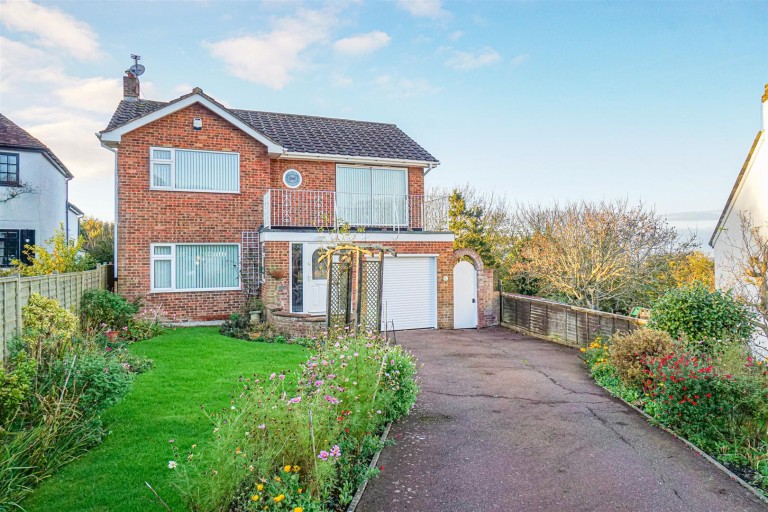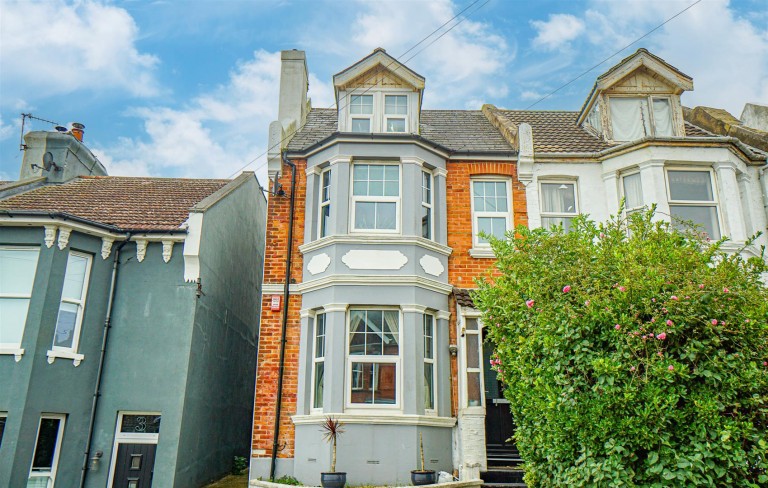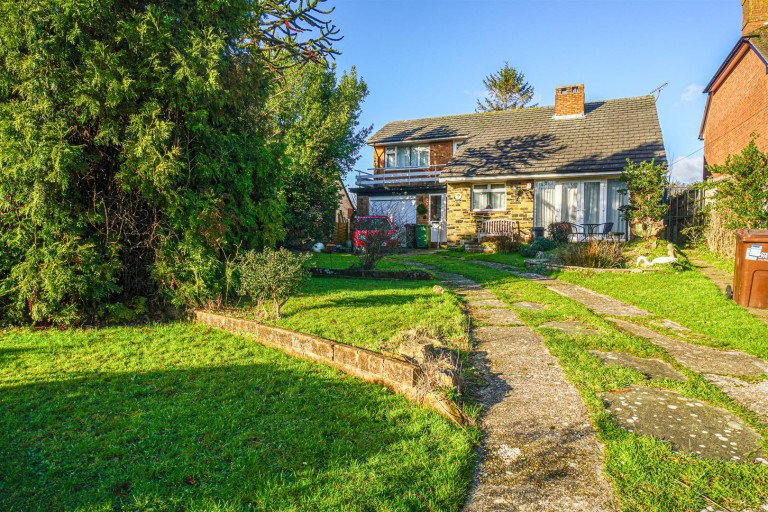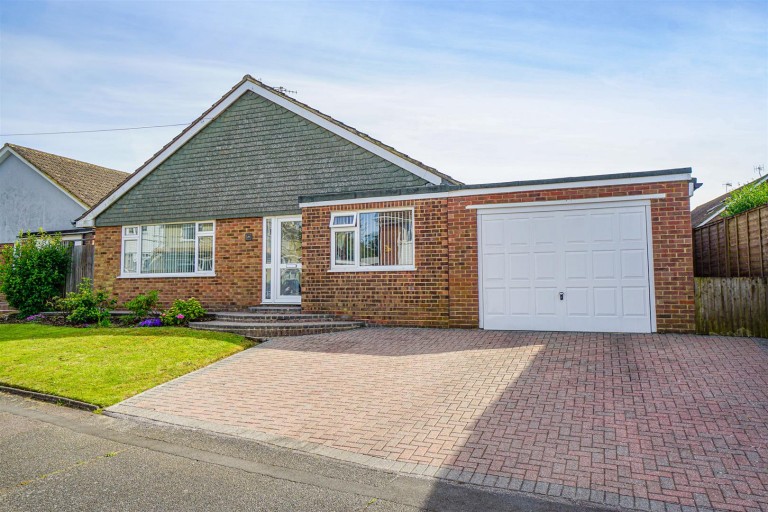Located within the highly sought after semi-rural village of Fairlight is this EXTENDED DETACHED THREE BEDROOM BUNGALOW occupying a GENEROUS PLOT with LARGE PRIVATE AND SECLUDED REAR GARDENS
The property offers spacious accommodation throughout comprising entrance porch, entrance hallway, 21FT LOUNGE WITH FEATURE LOG BURNER, kitchen, THREE DOUBLE BEDROOMS, the master having an en suite shower room, separate family bathroom and CONSERVATORY.
Externally the property boasts a large and predominantly level rear garden which enjoys a southerly aspect and is beautifully presented with a plethora of mature shrubs plants and trees including many apple trees, whilst to the front there is a driveway providing OFF ROAD PARKING leading to a GARAGE.
The property is located in this rarely available quiet road within Fairlight, within close proximity to the picturesque Firehills Country Park and nearby town of Hastings with its amenities and seafront.
Please call the owners agents now to book your appointment to view.
PRIVATE FRONT DOOR
Opening to:
ENTRANCE PORCH
Spacious porch with storage cupboards. Door to:
ENTRANCE HALLWAY
Two storage cupboards, radiator, loft hatch.
LOUNGE 6.68m x 3.68m (21'11 x 12'1)
Spacious room with feature log burner, double glazed window to front aspect, television point, radiator. Door to:
KITCHEN 3.66m x 3.02m (12' x 9'11)
Comprising a range of eye and base level units with work surfaces, four ring gas hob with extractor above, integrated oven, space for fridge/freezer, space and plumbing for dishwasher, space and plumbing for washing machine, stainless steel inset sink with mixer tap, window to rear aspect.
CONSERVATORY 4.65m x 3.35m (15'3 x 11')
Double glazed windows to rear and side aspect enjoying a pleasant outlook over the garden and towards the sea, double doors provide access to garden also.
BEDROOM 4.24m x 3.81m (13'11 x 12'6)
Double glazed window to front aspect, radiator. Door to:
EN SUITE SHOWER ROOM 1.96m x 1.83m (6'5 x 6')
Walk in shower enclosure, wash hand basin with storage below, wc, tiled walls, double glazed obscure glass window to front aspect, radiator.
BEDROOM 3.63m x 2.90m (11'11 x 9'6)
Double glazed window to rear aspect overlooking the garden, radiator.
BEDROOM 3.07m x 2.74m (10'1 x 9')
Double glazed window to rear aspect overlooking the garden, radiator.
BATHROOM 2.54m x 1.78m (8'4 x 5'10)
Panelled bath with mixer tap, shower attachment, wc, wash hand basin, radiator, double glazed obscure glass window to side aspect, tiled walls, extractor fan.
GARAGE
Up and over door, door to side aspect.
REAR GARDEN
A particular feature of this property is its large rear garden which enjoys a southerly aspect. Garden is private and secluded and features multiple patio areas ideal for seating and entertaining, large area of lawn, range of mature shrubs, plants and trees, pond and an orchard area. The garden also features a greenhouse, storage shed and side access to front of the property.
AGENTS NOTE
We have been advised by the vendor that there are solar panels on the property, these are owned by the current vendor and produce payments of around £2000 a year.
