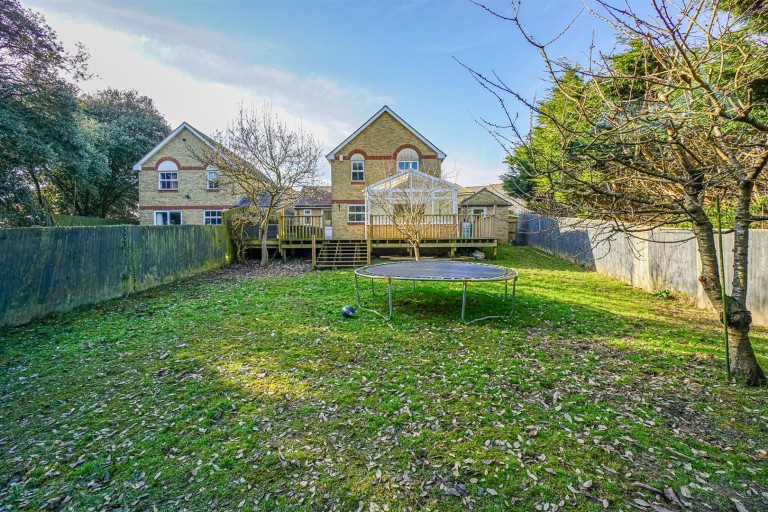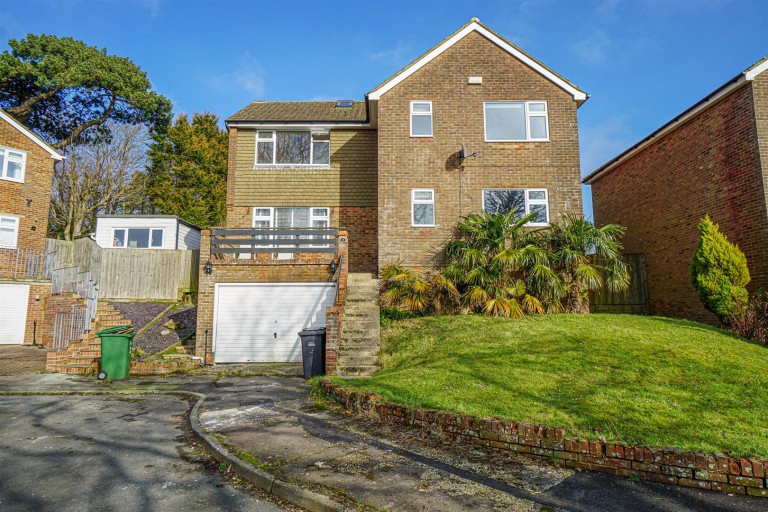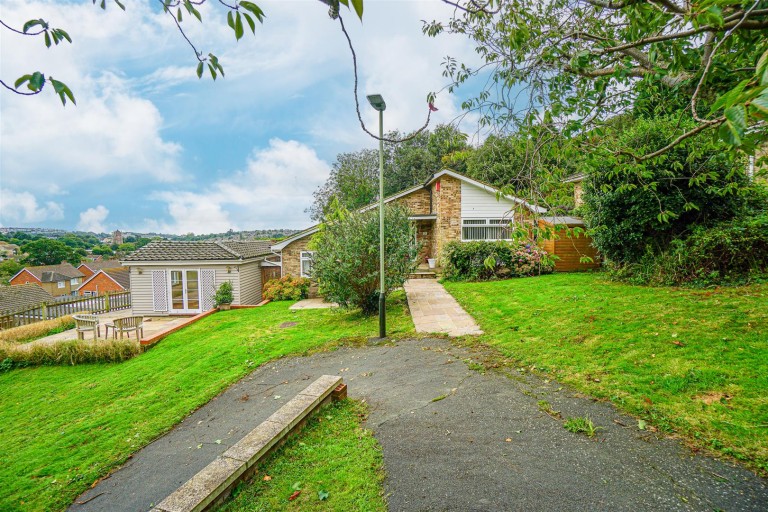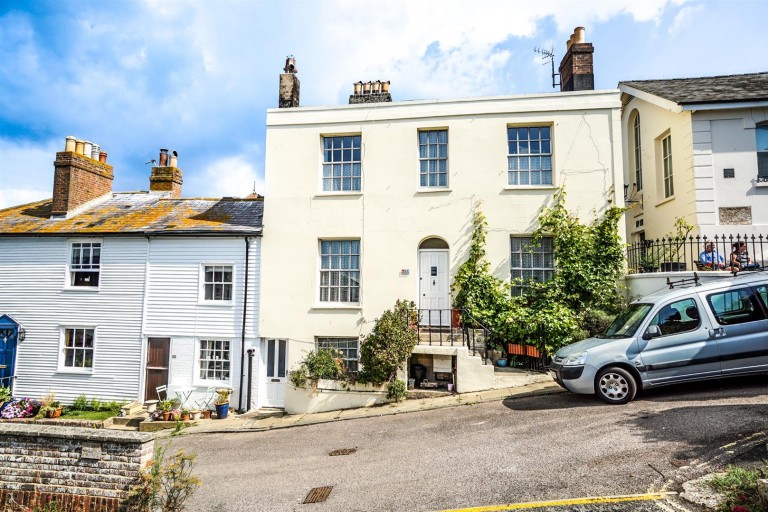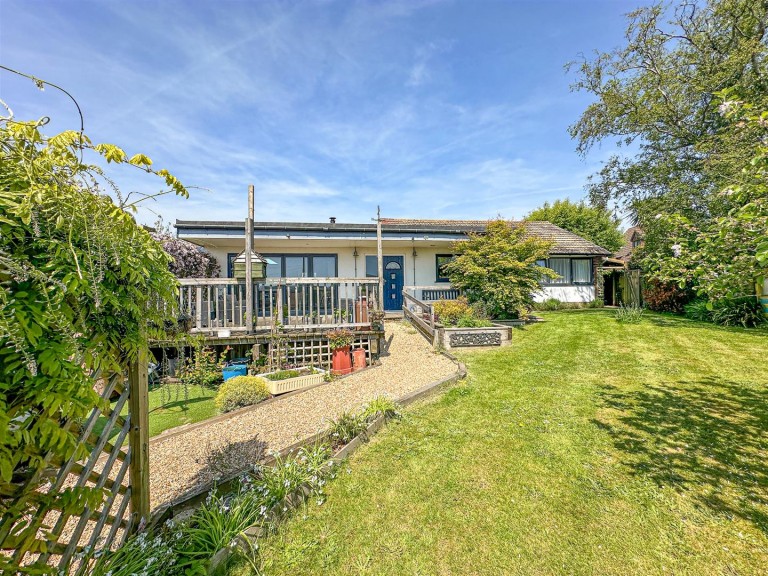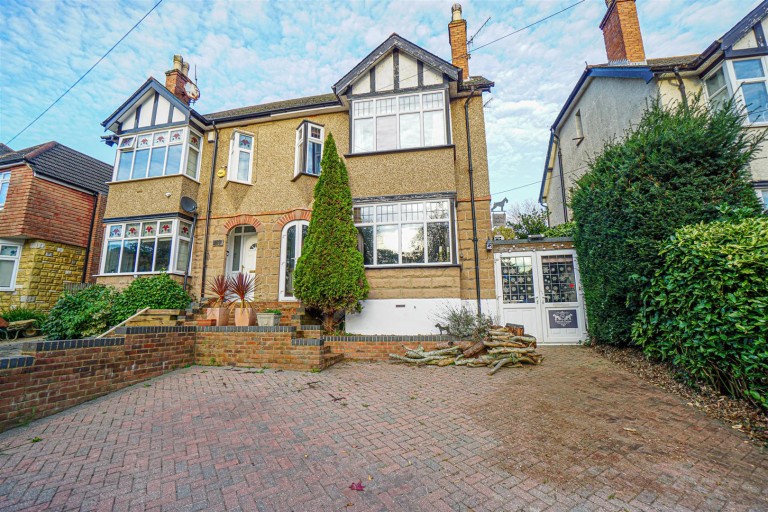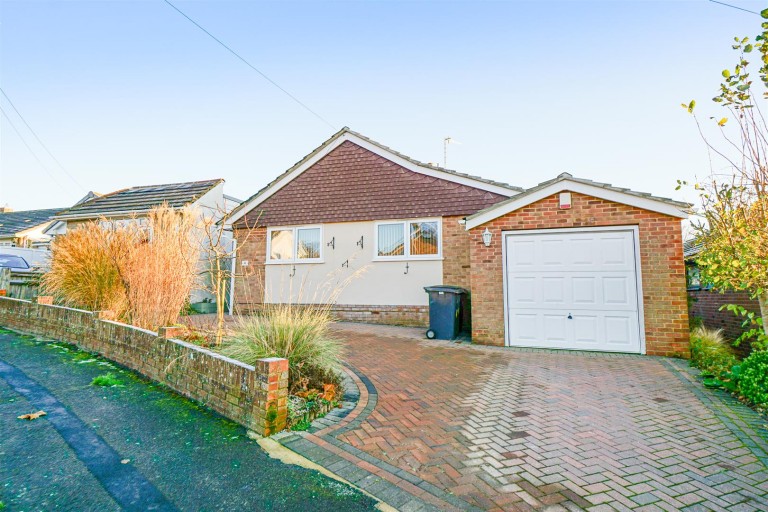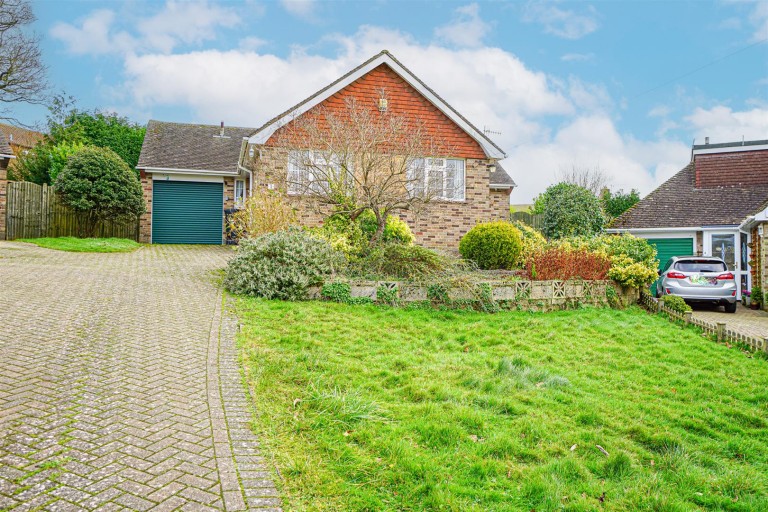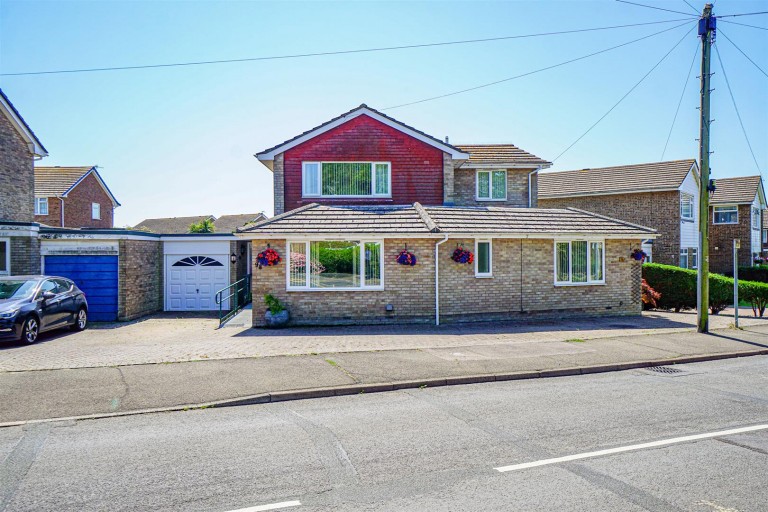PCM Estate Agents are delighted to present to the market this exceptionally well-presented and EXTENDED OLDER STYLE SEMI-DETACHED THREE BEDROOM FAMILY HOME, positioned within the favourable Blacklands region of Hastings on this incredibly sought-after tree-lined road, within easy reach of popular schooling establishments.
Inside, you are greeted by a spacious entrance hall, from here you can access the OPEN PLAN NEWLY FITTED KITCHEN-DINING ROOM located off the back of the house with QUARTZ COUNTERTOPS, UNDERFLOOR HEATING, direct access and views onto the garden. The kitchen-diner is filled with light from the French doors, double glazed window and two additional Velux windows. From the kitchen-dining room you can access the UTILITY ROOM with underfloor heating, the DOWNSTAIRS WC with underfloor heating and the BAY FRONTED LIVING ROOM.
Upstairs, the landing provides access to THREE GOOD SIZED BEDROOMS and a modern NEWLY FITTED BATHROOM with bath and shower over bath. The property also benefits from a block paved drive providing OFF ROAD PARKING, GARAGE which is currently utilised as a gym and an ESTABLISHED REAR GARDEN that is laid to lawn being IDEAL FOR FAMILIES.
This OLDER STYLE HOME offers modern comforts including gas fired central heating, double glazing and UNDERFLOOR HEATING. Viewing comes highly recommended, please call the owners agents now to book your viewing.
DOUBLE GLAZED FRONT DOOR
With obscured glass for privacy and large window to the side, opening onto:
ENTRANCE HALL
Stairs rising to upper floor accommodation, exposed wooden floorboards, feature wood panelled walls, under stairs storage, column style radiator, door opening to:
OPEN PLAN KITCHEN-DINING ROOM
21'5 narrowing to 18'3 x 16'8 narrowing to 11' (6.53m narrowing to 5.56m x 5.08m narrowing to 3.35m) Impressive room located at the back of the house with double glazed windows and French doors to rear aspect framing and providing access to the garden, in addition there are two Velux style windows allowing for natural light to fill this space. There is a combination of exposed wooden floorboards and tiled flooring in the kitchen area with underfloor heating, wall mounted column style radiator, bespoke fitted cupboard into the chimney alcove, door opening to utility room and bi-folding wooden partially glazed doors opening onto the living room. The kitchen itself is fitted with a matching range of eye and base level cupboards and drawers fitted with soft close hinges, quartz countertops and matching upstands over, Vintage DeLonghi five ring gas cooker with oven and separate grill, fitted DeLonghi cooker hood over, space for tall fridge freezer, integrated dishwasher, ceramic sunken one & ½ bowl sink with mixer tap and moulded drainer into the quartz countertop, island/ breakfast bar offering additional storage space, set beneath an impressive quartz countertop. There are three ceiling lights in addition to inset down lights in the kitchen area.
LIVING ROOM 4.14m into bay x 3.45m (13'7 into bay x 11'4)
Exposed wooden floorboards with insulation beneath, coving to ceiling, dado rail feature fireplace, television point, double glazed bay window to front aspect.
UTILITY
8'9 narrowing to 5'1 x 8' narrowing to 3'7 (2.67m narrowing to 1.55m x 2.44m narrowing to 1.09m) Continuation of the tiled flooring with underfloor heating matching the kitchen, column style radiator, partially wood panelled walls, secret door leasing to the garage, double glazed window and door to rear aspect providing access and views onto the garden. Integrated washer/ dryer, further large cupboard and quartz countertop with matching upstand, door to:
DOWNSTAIRS WC
Contemporary low level wc, wall mounted wash hand basin, partially wood panelled walls, continuation of the tiled flooring with underfloor heating, double glazed window with frosted glass to side aspect for privacy.
FIRST FLOOR LANDING
Exposed wooden floorboards with insulation beneath, loft hatch providing access to loft space, double glazed window with pattern glass for privacy to side aspect.
BEDROOM 4.06m x 3.18m (13'4 x 10'5)
Coving to ceiling, picture rail, feature fireplace, exposed wooden floorboards with insulation beneath, column style radiator, double glazed window to front aspect.
BEDROOM 3.43m x 3.25m (11'3 x 10'8 )
Coving to ceiling, picture rail, feature fireplace, exposed wooden floorboards with insulation beneath, column style radiator, double glazed window to rear aspect having lovely views over the garden.
BEDROOM 3.12m x 2.26m (10'3 x 7'5)
Picture rail, column style radiator, exposed wooden floorboards with insulation beneath, dual aspect with double glazed windows to side and additional window to rear having views over the garden.
BATHROOM
Modern newly fitted suite with a Victorian style bathtub, shower over bath with waterfall style shower head and hand-held shower attachment, contemporary low level wc, wall mounted wash hand basin, part tiled walls, tiled flooring, down lights, ladder style heated towel rail, double glazed window to front aspect with obscured glass for privacy and plantation shutter.
OUTSIDE - FRONT
Lawned front garden with established planted borders and ornamental trees, block paved drive providing off road parking and access to:
GARAGE 4.93m x 2.54m (16'2 x 8'4)
Double opening doors to front, double glazed window to rear, lighting and power, wall mounted cupboard concealed boiler.
REAR GARDEN
Family friendly, private and enclosed, mainly laid to lawn with summer house, wooden shed and greenhouse. There are established planted borders, a variety of mature plants, shrubs and flowers, outside lighting, gated side access.

