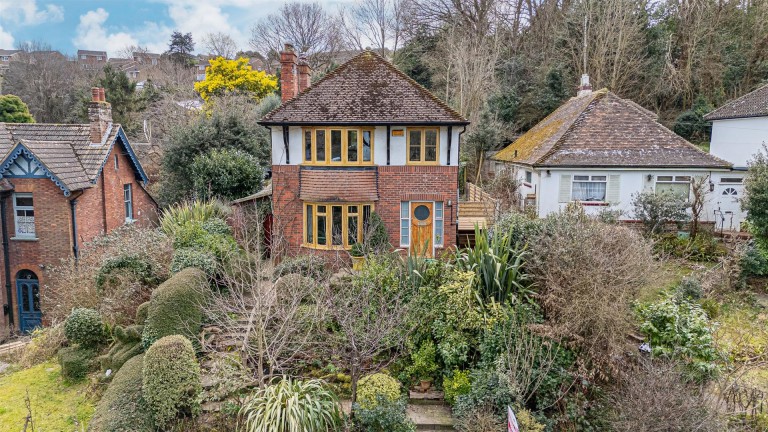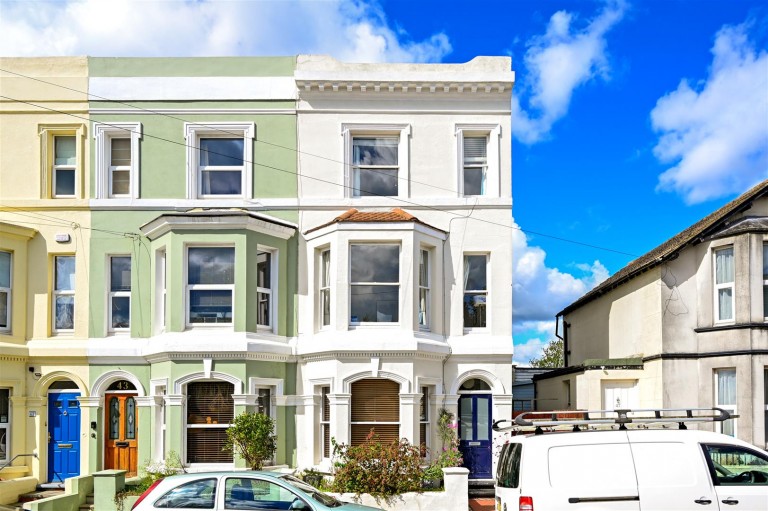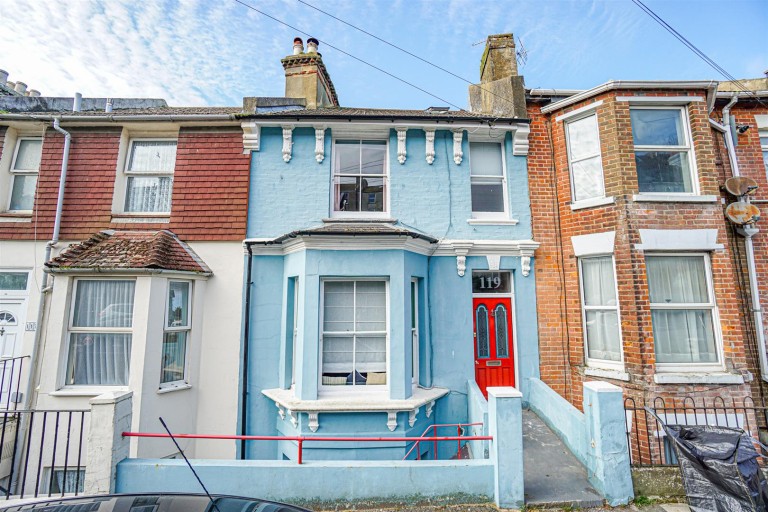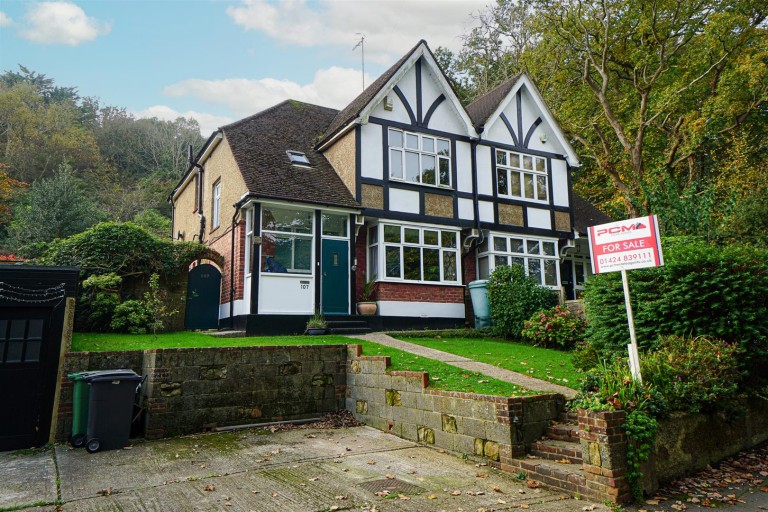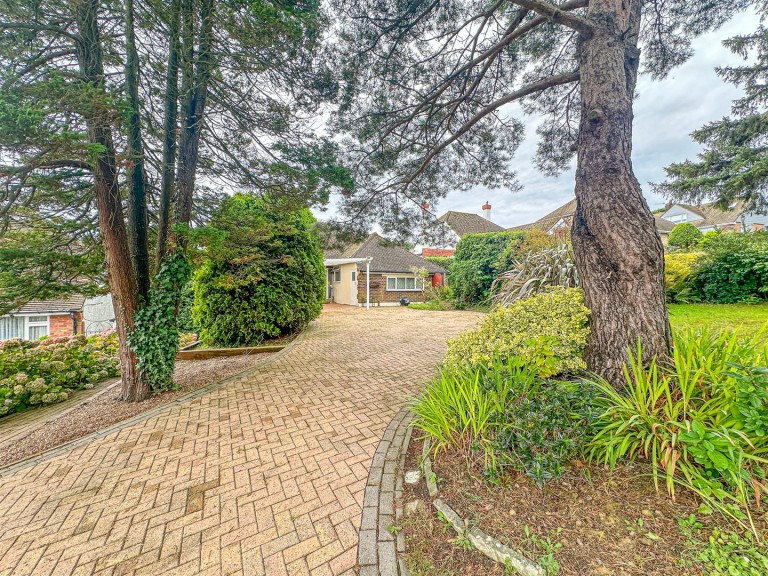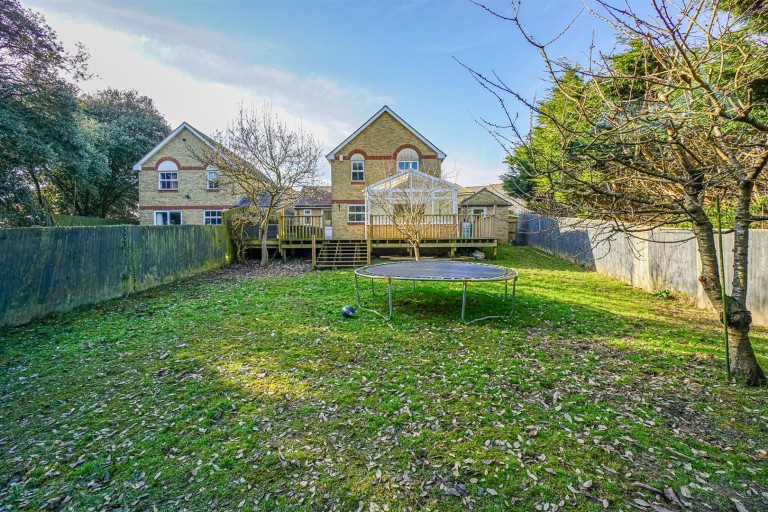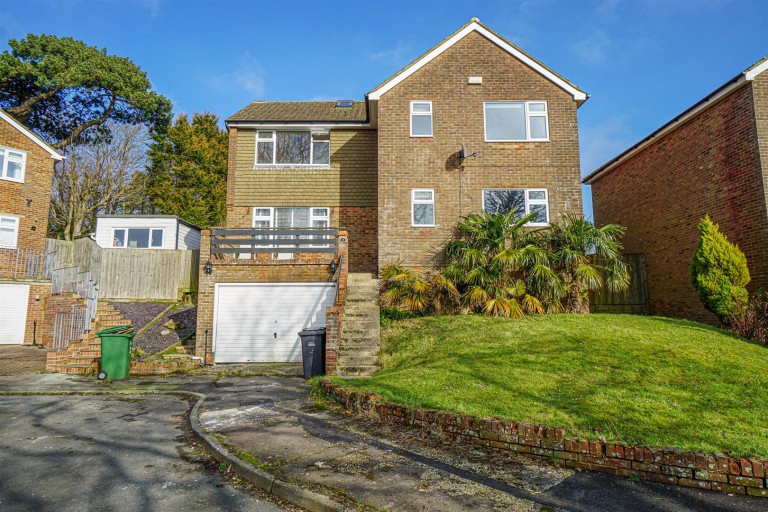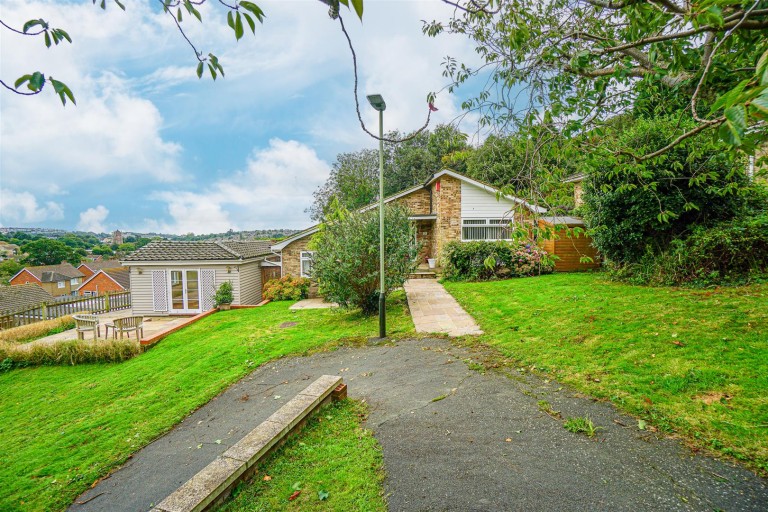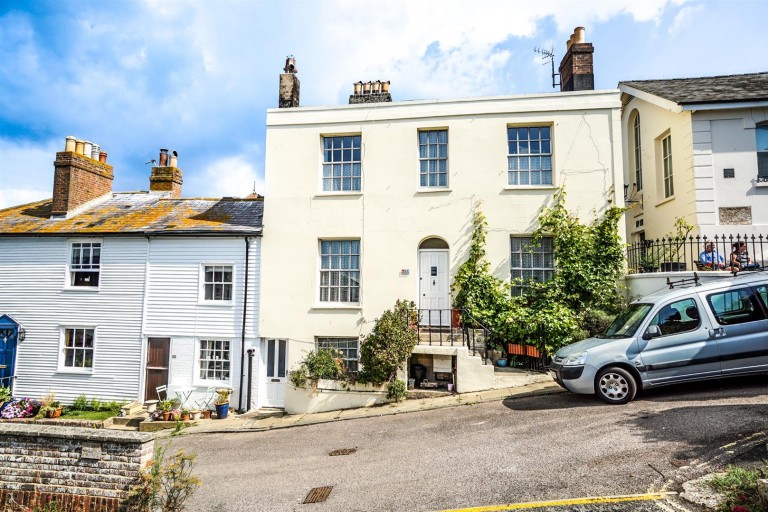PCM Estate Agents welcome to the market this DETACHED FAMILY HOME with FIVE BEDROOMS, THREE RECEPTION ROOMS and TWO BATHROOMS on this sought-after road. The property also has the benefit of OFF ROAD PARKING and a GARAGE.
Accommodation comprises an entrance hall, 17ft LOUNGE, conservatory, SITTING ROOM & DINING ROOM, L SHAPED KITCHEN, downstairs wc, DOWNSTAIRS BEDROOM with EN SUITE, upstairs landing, FOUR FURTHER BEDROOMS and a family bathroom. Externally the property has a GARAGE, OFF ROAD PARKING and a PRIVATE REAR GARDEN enjoying a sunny aspect and mainly paved with a decked area ideal for entertaining.
Located on this sought-after road within Hastings, close to popular schooling establishments and within easy reach of bus routes and local amenities, as well as being within easy access to the Conquest Hospital.
Viewing comes highly recommended, please call the owners agents now to book your viewing to avoid disappointment.
PRIVATE FRONT DOOR
Leading to:
ENTRANCE HALLWAY
Spacious with stairs rising to first floor accommodation, radiator.
LOUNGE 5.31m x 3.56m (17'5 x 11'8)
Dual aspect with double glazed windows to rear and side aspects, two radiators, sliding patio doors leading to:
CONSERVATORY 2.54m x 2.06m (8'4 x 6'9)
Double glazed windows to both side and rear aspects, double glazed French doors to rear aspect leading out to the garden.
KITCHEN 5.08m max x 4.55m max (16'8 max x 14'11 max )
L shaped and comprising a range of eye and base level units with worksurfaces over, five ring gas hob with extractor above, integrated oven and grill, one & ½ bowl stainless steel inset sink with mixer tap, space and plumbing for washing machine, space and plumbing for dishwasher, space for fridge freezer, space for tumble dryer, space for separate fridge/ freezer, under stairs storage cupboard, recently installed boiler, radiator, double glazed window to side and rear aspect, rear door providing access to the garden.
DINING ROOM 3.00m x 2.62m (9'10 x 8'7)
Double glazed window to side aspect, radiator, archway leading to:
SITTING ROOM 3.94m x 3.28m (12'11 x 10'9)
Double glazed window to front aspect, feature fire surround, radiator.
BEDROOM 5.00m max x 4.52m max (16'5 max x 14'10 max )
Dual aspect room with double glazed windows to front and side aspects, radiator, door to:
EN SUITE WET ROOM
Shower, dual flush wc, wash hand basin, chrome ladder style radiator, tiled walls, extractor fan, double glazed obscured window to front aspect.
DOWNSTAIRS WC
Wash hand basin, wc, radiator, double glazed obscured window to rear aspect.
FIRST FLOOR LANDING
Loft hatch, airing cupboard, radiator.
BEDROOM 3.66m x 3.53m (12' x 11'7)
Built in storage cupboards, double glazed window to front aspect, radiator.
BEDROOM 3.61m x 2.95m (11'10 x 9'8)
Built in storage cupboards, double glazed window to rear aspect, radiator.
BEDROOM 2.67m x 2.26m (8'9 x 7'5)
Double glazed window to rear aspect, radiator.
BEDROOM 2.97m max x 2.82m max (9'9 max x 9'3 max )
Double glazed window to front aspect, radiator.
BATHROOM
Panelled bath with mixer tap and shower attachment, shower screen, wc, wash hand basin, tiled walls, double glazed obscured window to side aspect.
REAR GARDEN
Private and predominantly level, enjoying a sunny aspect, mainly paved with a large area of decking shaped like a boat, considered ideal for seating and entertaining. There are also two storage sheds one with lighting, exterior power points, a range of mature shrubs, enclosed fenced boundaries and side access to the front of the property.
GARAGE 5.33m x 2.51m (17'6 x 8'3)
Up and over electric door, power, lighting, personal door to rear aspect.
OUTSIDE - FRONT
Block paved driveway providing off road parking for multiple vehicles.

