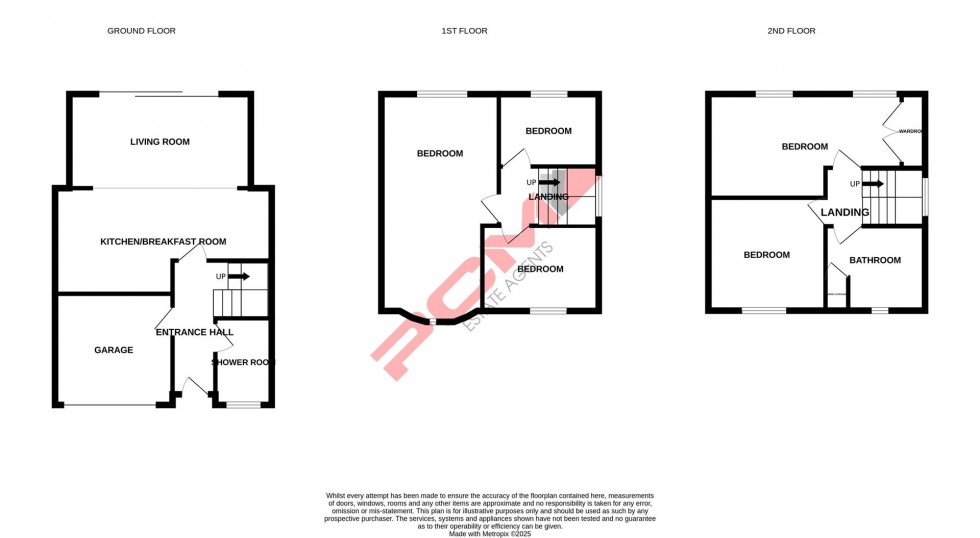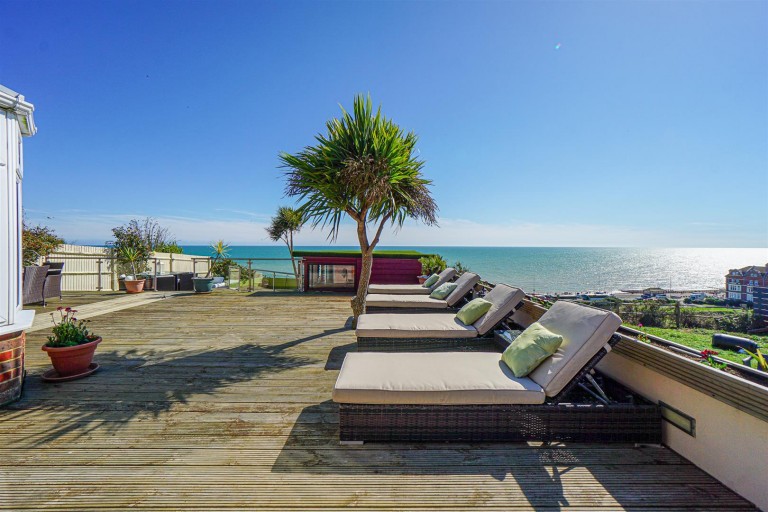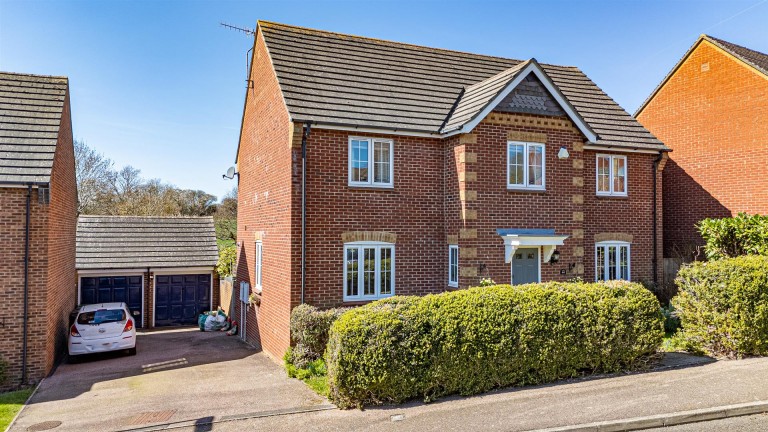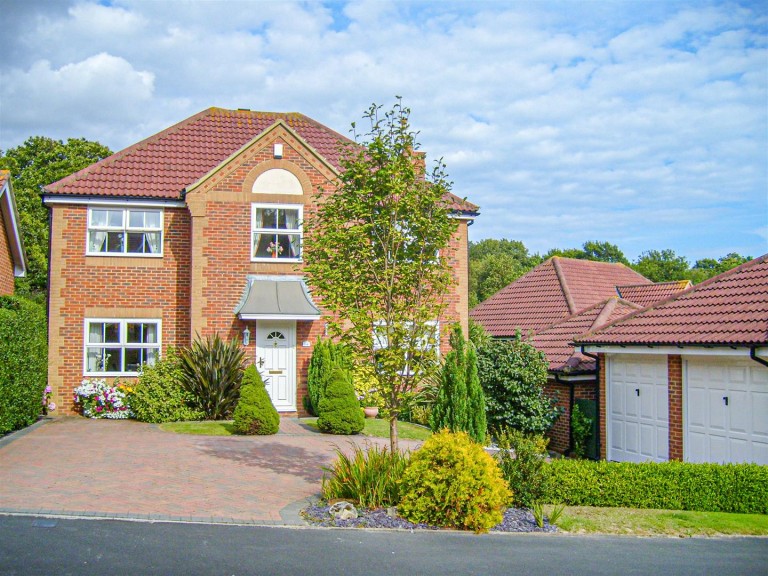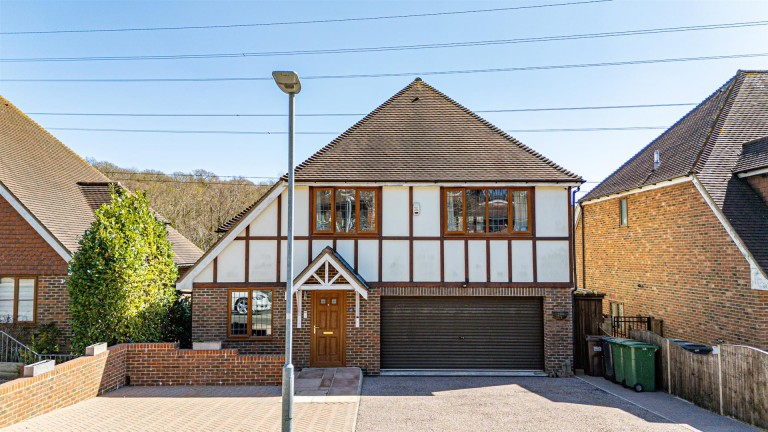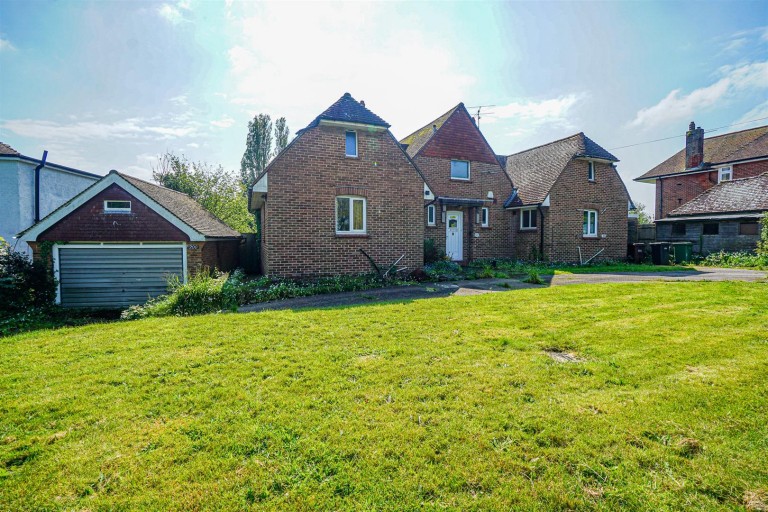An exceptionally well-presented FIVE BEDROOM TOWNHOUSE located on this incredibly sought-after and RARELY AVAILABLE road within Burton St Leonards. Located within easy reach of the seafront and central St Leonards with its range of boutique shops, bars and restaurants.
Inside the accommodation is BEAUTIFULLY PRESENTED and deceptively spacious throughout comprising an entrance hallway, 20ft OPEN PLAN LIVING AREA with BESPOKE FITTED KITCHEN and sky lantern, DOWNSTAIRS SHOWER ROOM and an INTEGRAL GARAGE. To the first floor there are THREE BEDROOMS, whilst to the second floor there are TWO FURTHER BEDROOMS and a bathroom. Externally the property enjoys a PRIVATE ENCLOSED GARDEN, whilst to the front there is a driveway providing OFF ROAD PARKING and leading to the aforementioned GARAGE.
Located in this highly sought-after Burton St Leonards location within easy reach of the seafront. Viewing comes highly recommended via PCM Estate Agents, please call now to arrange your immediate viewing to avoid disappointment.
PRIVATE FRONT DOOR
Leading to:
ENTRANCE HALLWAY
Spacious with with Karndean herringbone flooring, stairs rising to first floor accommodation, radiator, door leading to garage and shower room, door leading to:
KITCHEN-DINING-LIVING ROOM 6.22m narowing to 4.93m x 4.93m (20'5 narowing to
Beautifully presented light and airy room with sliding patio doors to rear aspect leading out to the garden and having integrated blinds, Karndean herringbone flooring, bespoke fitted kitchen comprising a range of eye and base level units with quartz worksurfaces, inset sink with Quooker instant hot water tap, Neff induction hob with Neff extractor fan, integrated double Neff ovens with microwave feature, integrated dishwasher, space for American style fridge freezer, range of integrated LED lighting. This area is open plan to a separate breakfast area offering ample space for dining table and chairs, wall mounted radiator, open plan to a further living space with sky lantern, radiator and the aforementioned doors leading out to the garden.
SHOWER ROOM 1.96m x 1.65m (6'5 x 5'5)
Modern suite comprising a walk in shower with rainfall style shower attachment, dual flush wc, wash hand basin with storage below, matching wall, and floor tiled, extractor fan, chrome ladder style radiator, double glazed obscured window to front aspect.
FIRST FLOOR LANDING
Stairs rising to second floor accommodation, radiator.
BEDROOM 5.99m x 3.25m max (19'8 x 10'8 max )
Spacious dual aspect room that could also be utilised as an additional sitting room, double glazed bay window to front aspect, double glazed window to rear aspect, both having fitted blinds, exposed wooden floorboards, radiator.
BEDROOM 2.87m x 2.01m (9'5 x 6'7)
Double glazed window to rear aspect with sea view, radiator.
BEDROOM 3.25m x 1.98m (10'8 x 6'6)
Double glazed window to front aspect with fitted blinds, radiator.
SECOND FLOOR LANDING
Loft hatch, radiator.
BEDROOM 5.56m max x 2.79m max (18'3 max x 9'2 max)
Built in wardrobes, two double glazed windows to rear aspect enjoying sea views, radiator.
BEDROOM 3.23m x 3.12m (10'7 x 10'3)
Double glazed window to front aspect with fitted blinds, radiator.
BATHROOM 2.87m x 1.96m (9'5 x 6'5)
Panelled bath with mixer tap and shower attachment, shower screen, dual flush wc, wash hand basin set into vanity unit with ample storage below, separate built in storage cupboard, tiled walls, shaver point, double glazed obscured window to front aspect.
GARAGE 3.20m x 3.12m (10'6 x 10'3)
Up and over door, power and lighting, built in storage cupboard, space and plumbing for washing machine, space for tumble dryer. The garage has been partially converted to provide additional living space.
REAR GARDEN
Private and enclosed, enjoying a sunny aspect, spacious porcelain tiled patio abutting the property and providing ample space for seating and entertaining, further patio area, range of mature shrubs & plants, enclosed fenced and walled boundaries, gate providing rear access.
