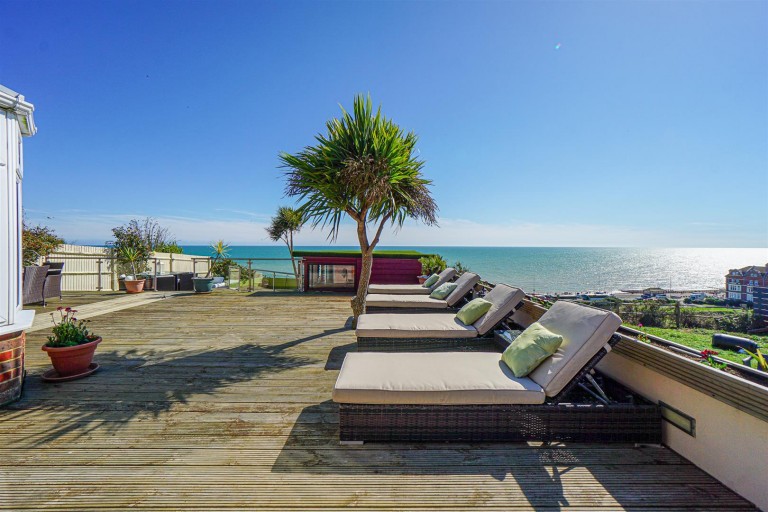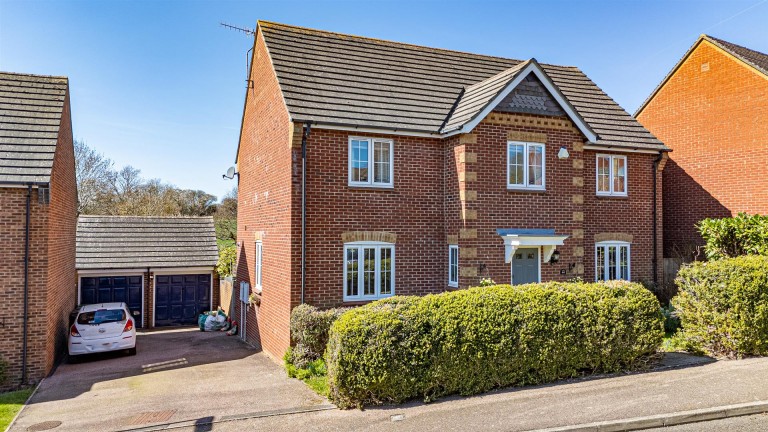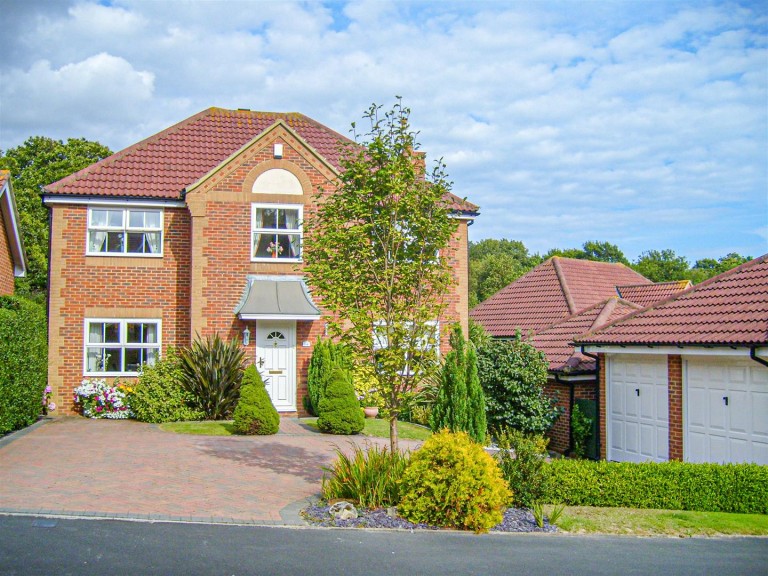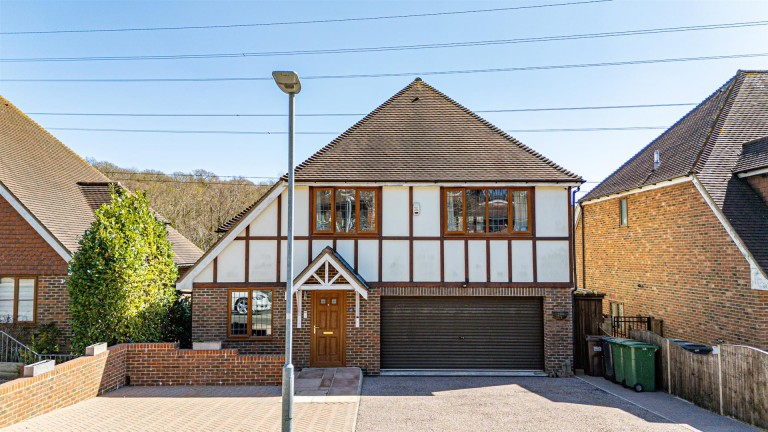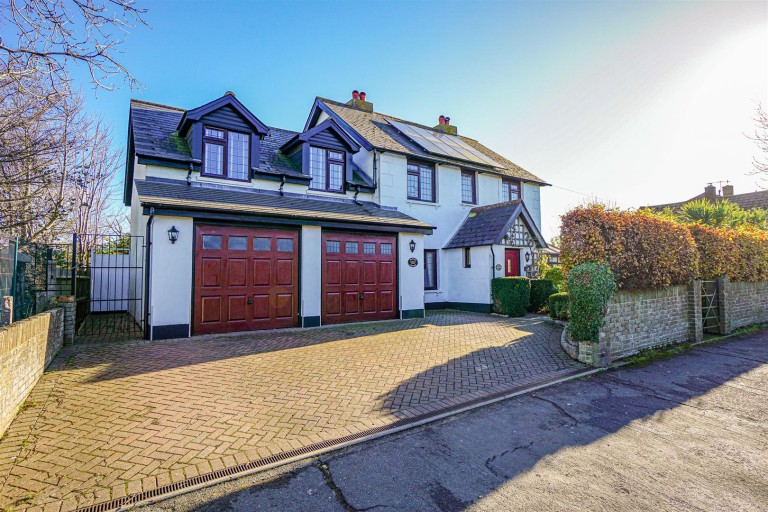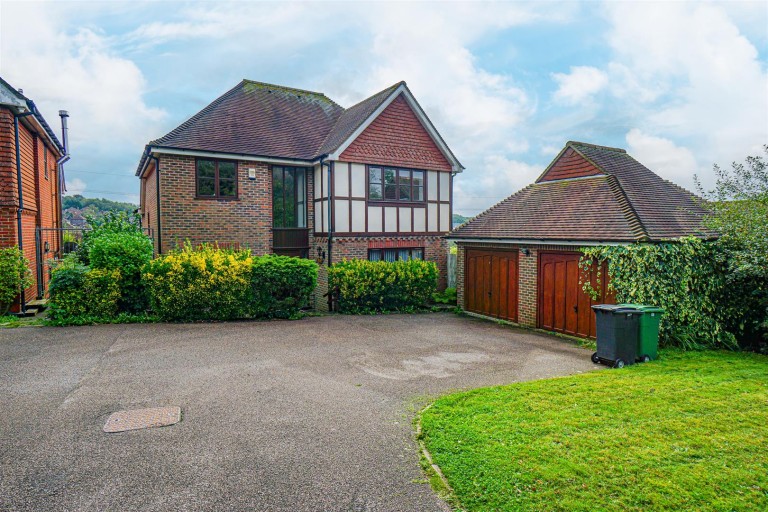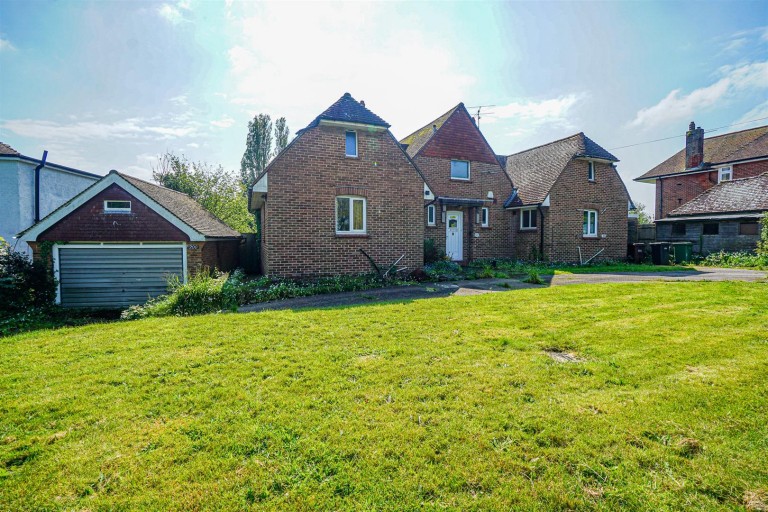PCM Estate Agents are delighted to present to the market an opportunity to purchase this exceptionally well-appointed, MODERN ,THREE STOREY, THREE BEDROOM TOWNHOUSE offering adaptable accommodation and STYLISH INTERIOR.
Conveniently positioned within Burton St Leonards, just a short stroll from St Leonards Gardens, seafront, promenade as well as a vast range of amenities within central St Leonards including Warrior Square station with convenient links to London in addition to West St Leonards station.
Having been built to a very HIGH SPECIFICATION, accommodation is arranged over three floors and comprises of a ground floor spacious and inviting entrance hall, ground floor THIRD BEDROOM with built in wardrobes and a LUXURY EN SUITE SHOWER ROOM and access to the INTEGRAL GARAGE with ample storage. To the first floor, the landing provides access to a WC, an IMPRESSIVE TRIPLE ASPECT LOUNGE-KITCHEN-DINING ROOM offering plenty of space for families or entertaining, having BI-FOLD DOORS to garden, built in appliances, elegant countertops and matching upstands. To the second floor there are TWO FURTHER WELL-PROPORTIONED BEDROOMS, one of which has a LUXURY EN SUITE shower room in addition to the main family bathroom.
PARTIAL SEA VIEWS can be enjoyed from the front facing upper floor accommodation and the property also has the benefit of a driveway providing OFF ROAD PARKING for two vehicles, an INTEGRAL GARAGE and a LANDSCAPED GARDEN offering ample outside space for entertaining or simply eating al-fresco.
The property boasts PREMIUM FIXTURES & FITTINGS THROUGHOUT, viewing comes highly recommended, please call the owners agents now to book your viewing.
COMPOSITE DOUBLE GLAZED FRONT DOOR
Leading to:
SPACIOUS ENTRANCE HALL
Stairs rising to upper floor accommodation, radiator, under stairs storage cupboard, door to integral garage and door to ground floor bedroom with en-suite.
GROUND FLOOR BEDROOM 4.27m x 4.04m (14' x 13'3)
Radiator, down lights, built in wardrobe with mirrored sliding doors, double glazed window to side aspect, door to:
EN SUITE SHOWER ROOM
Large walk in shower with chrome shower fixing, waterfall style shower head and further hand held shower attachment, wall mounted wash hand basin with chrome mixer tap, concealed cistern dual flush low level wc, chrome ladder style heated towel rail, tiled walls, tiled flooring, extractor fan for ventilation, down lights, wall mounted mirror.
FIRST FLOOR LANDING
Stairs rising to the second floor accommodation, double opening doors to the impressive open plan living room-kitchen-diner, radiator, built in storage, door to:
WC
Concealed cistern dual flush low level wc, wall mounted wash hand basin with chrome mixer tap and tiled splashback, tiled flooring, radiator, down lights, extractor fan for ventilation, double glazed sash window with frosted glass to front aspect.
LIVING ROOM 5.05m x 4.75m (16'7 x 15'7)
Down lights, television point, two radiators, double glazed bi-folding doors to rear aspect allowing for a pleasant outlook and access onto the garden, double glazed sash window to rear aspect, double glazed sash windows to side aspect, open plan to:
KITCHEN-DINER 5.41m x 3.12m (17'9 x 10'3)
Range of eye and base level cupboards and drawers fitted with soft close hinges and having complimentary worksurfaces over, four ring gas hob with fitted cooker hood over, waist level oven and separate grill, inset one & ½ bowl drainer-sink unit with mixer tap, integrated dishwasher, washing machine and tall fridge freezer, radiator, dual aspect with sash window to side aspect and double glazed sash window to front aspect.
SECOND FLOOR LANDING
Loft hatch providing access to loft space, radiator, built in storage cupboard.
BEDROOM 5.31m x 3.78m (17'5 x 12'5)
Built in wardrobe with mirrored sliding doors, inset down lights, radiator, double glazed sash windows to rear aspect, door to:
EN SUITE
Walk in shower with chrome shower fixing, waterfall style shower head and further hand-held shower attachment, vanity enclosed wall mounted wash hand basin, concealed cistern dual flush low level wc, wall mounted vanity enclosed wash hand basin, chrome ladder style heated towel rail, down lights, extractor for ventilation, wall mounted mirrored vanity unit.
BEDROOM 4.37m x 3.43m (14'4 x 11'3)
Built in recess currently utilised as a desk area but could easily be reinstated as a wardrobe, radiator, down lights, dual aspect with double glazed sash window to side and two double glazed sash windows to front with partial views of the sea.
FAMILY BATHROOM
Bathtub with mixer tap and shower over bath, chrome shower fixing, waterfall style shower head and hand-held shower attachment, glass shower screen, concealed cistern dual flush low level wc, wall mounted wash hand basin with chrome mixer tap, chrome ladder style heated towel rail, down lights, extractor fan for ventilation, tiled walls, tiled flooring, double glazed obscured glass sash window to side aspect.
REAR GARDEN
Stone patio abutting the property and opening up onto a section of lawn, fenced boundaries, gated side access to front. Offering ample outside space to sit out and enjoy, eat al-fresco or for children to play.
INTEGRAL GARAGE 6.40m x 2.97m (21' x 9'9)
Up and over door, internal door to entrance hallway.
OUTSIDE - FRONT
Driveway providing off road parking for two vehicles.

