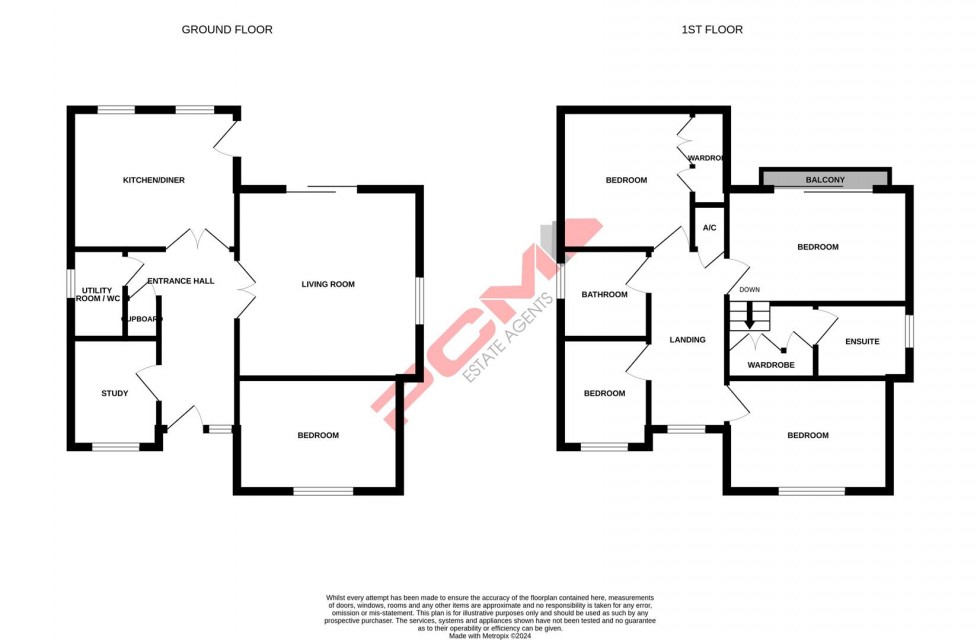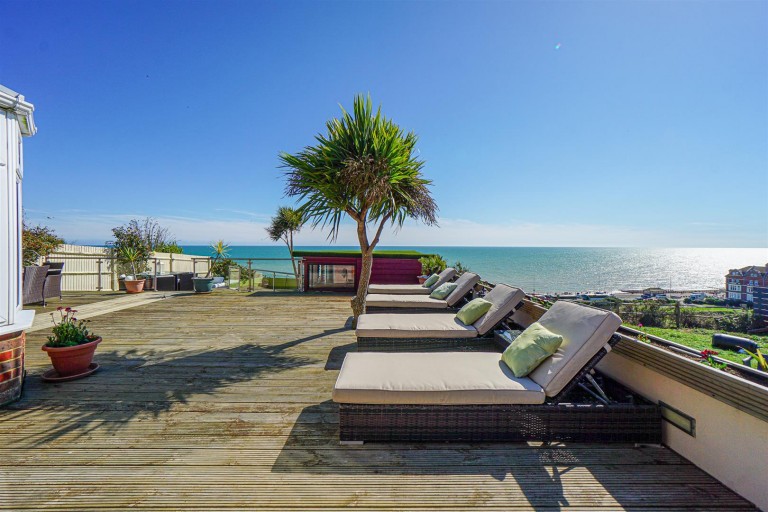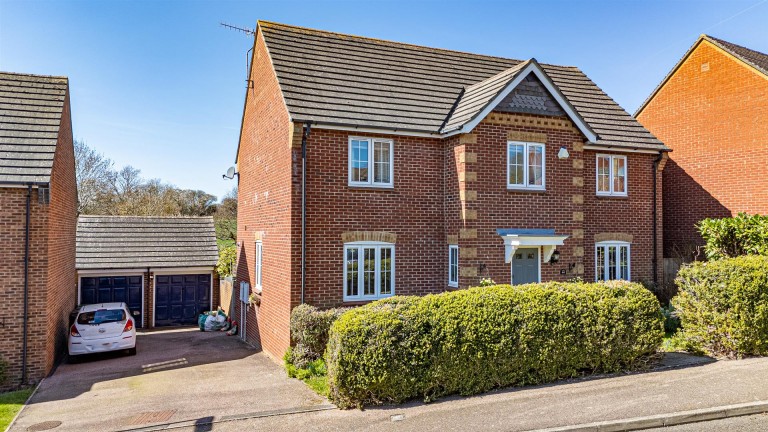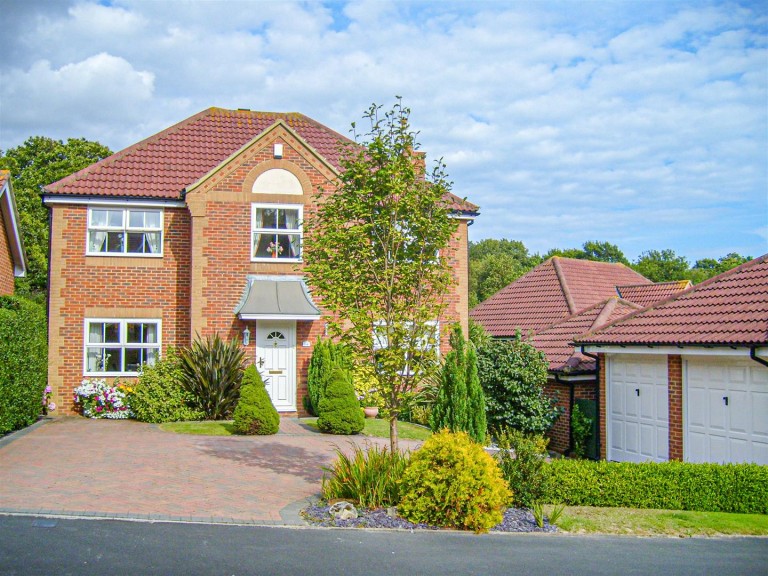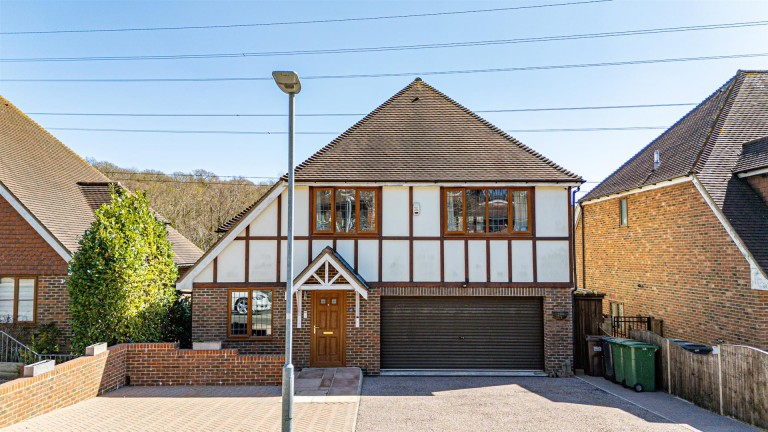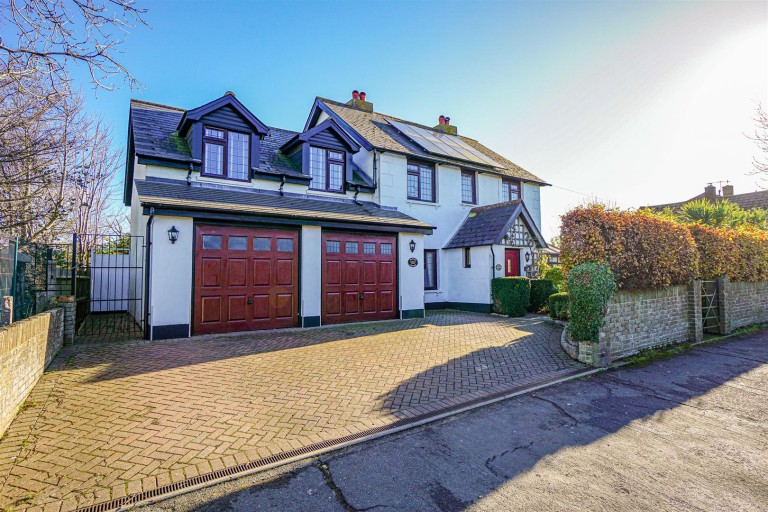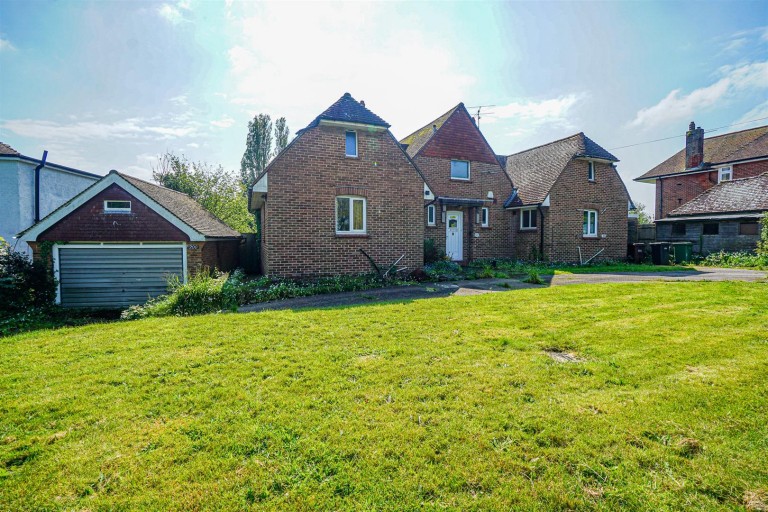An opportunity has arisen to acquire this FOUR/ FIVE BEDROOMED DETACHED EXECUTIVE STYLE HOUSE with DOUBLE GARAGE and WELL-PRESENTED GARDENS located within a sought-after residential estate towards the northern outskirts of St Leonards, within easy reach of Battle with its excellent schooling facilities.
The property offers spacious and versatile accommodation throughout comprising a generous entrance hallway, LOUNGE and KITCHEN-DINER both having access to the garden, UTILITY ROOM, STUDY and BEDROOM FIVE/ SEPARATE DINING ROOM. To the upper floors there is a LUXURY BATHROOM SUITE and FOUR DOUBLE BEDROOMS, the master enjoying a VAULTED CEILING, EN-SUITE and JULIETTE BALCONY. Externally the property enjoys PRIVATE AND SECLUDED GARDENS to the rear and side, which are family friendly, whilst to the front there is a LARGE DRIVEWAY leading to a DETACHED DOUBLE GARAGE.
The property is considered an IDEAL FAMILY HOME, please call PCM Estate Agents now to arrange your immediate viewing to avoid disappointment.
PRIVATE FRONT DOOR
Leading to:
ENTRANCE HALLWAY
Spacious and split level with stairs rising to the first floor accommodation, stairs leading down to main living space, wall mounted security alarm panel, radiator.
DINING ROOM/ BEDROOM FIVE 4.11m x 3.02m (13'6 x 9'11)
Double glazed window to front aspect, radiator.
STUDY 2.97m x 2.34m (9'9 x 7'8)
Double glazed window to front aspect, radiator.
LOWER LANDING
Storage cupboard, double doors leading to:
LOUNGE 5.08m x 4.24m (16'8 x 13'11)
Light and airy room with double glazed sliding patio doors to rear aspect leading out to the garden, double glazed window to side aspect, feature fire surround two radiators.
KITCHEN-BREAKFAST ROOM 4.39m x 3.43m (14'5 x 11'3)
Comprising a range of eye and base level units with worksurfaces over, four ring gas hob with extractor above, integrated oven and grill, integrated fridge freezer, ample space for breakfast table and chairs, radiator, two double glazed windows to rear aspect overlooking the garden, door to side aspect leading out to the garden.
WC/ UTILITY 2.51m x 1.50m (8'3 x 4'11)
Space and plumbing for washing machine, space for tumble dryer, wall mounted gas fired boiler, wc, wash hand basin, double glazed obscured window to side aspect, extractor fan, radiator.
FIRST FLOOR LANDING
Split level with airing cupboard.
MASTER BEDROOM 4.24m x 3.23m (13'11 x 10'7)
Juliette balcony to rear aspect enjoying a pleasant outlook, radiator, vaulted ceiling, stairs leading to landing/ dressing area with built in wardrobes, door to:
EN SUITE 2.44m x 1.68m (8' x 5'6)
Walk in shower, wc, wash hand basin, radiator, extractor fan, double glazed obscured window to side aspect.
BEDROOM TWO 3.51m x 3.45m (11'6 x 11'4)
Double glazed window to rear aspect, built in wardrobe, radiator.
BATHROOM 2.49m x 2.29m (8'2 x 7'6)
Luxury modern suite comprising a bath with mixer tap and rainfall style shower attachment, dual flush wc, wash hand basin, part tiled walls, tiled flooring, chrome ladder style radiator, extractor fan, double glazed obscured window to side aspect.
UPPER LANDING
Feature double glazed window to front aspect.
BEDROOM 3.00m x 2.34m (9'10 x 7'8)
Built in storage cupboards, double glazed window to front aspect, radiator, loft hatch.
BEDROOM 4.09m x 3.05m (13'5 x 10')
Double glazed window to front aspect, radiator, loft hatch.
REAR GARDEN
The property enjoys a private and secluded garden enjoying a sunny aspect and being considered family friendly. The garden features an area of decking ideal for seating and entertaining, the rest of the garden is mainly laid to lawn and features a range of mature shrubs and trees, with side access to the front of the property.
DOUBLE GARAGE 5.59m x 5.56m (18'4 x 18'3)
Two up and over electric doors, power and lighting, personal door to side aspect.
OUTSIDE - FRONT
Large driveway providing off road parking for multiple vehicles.
