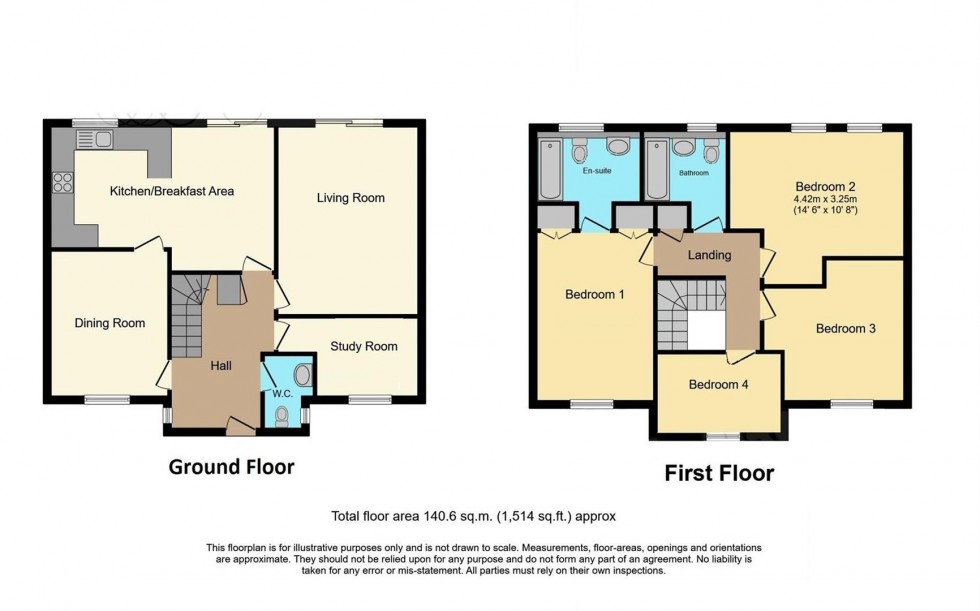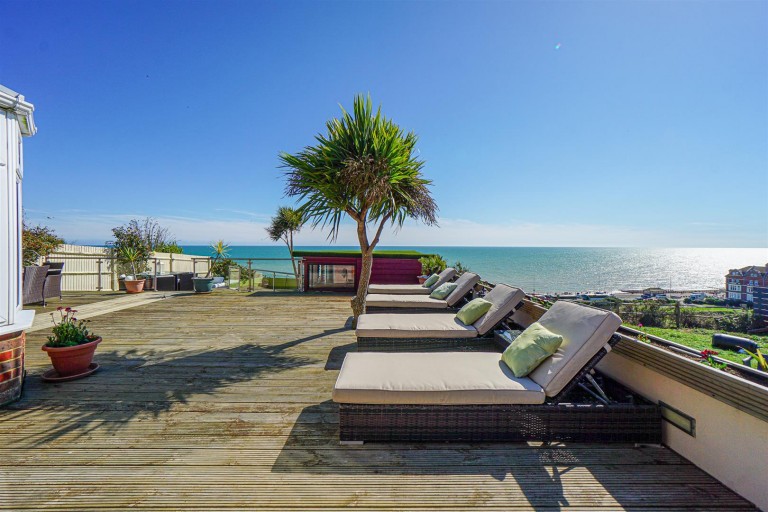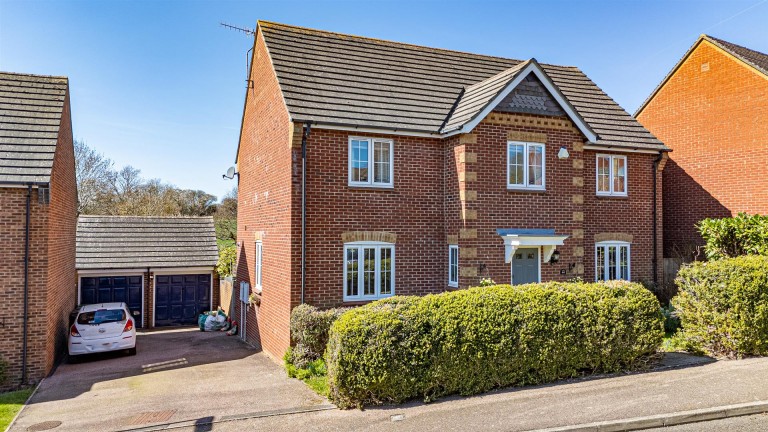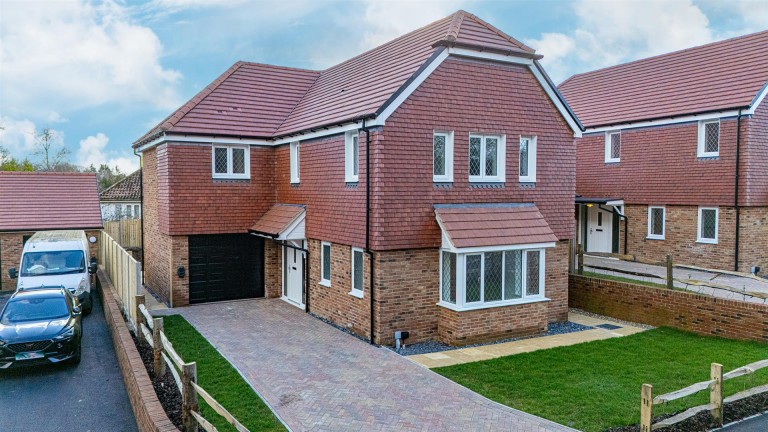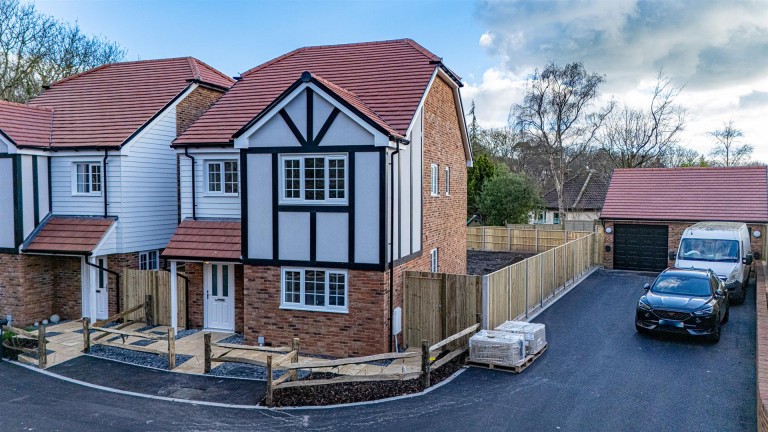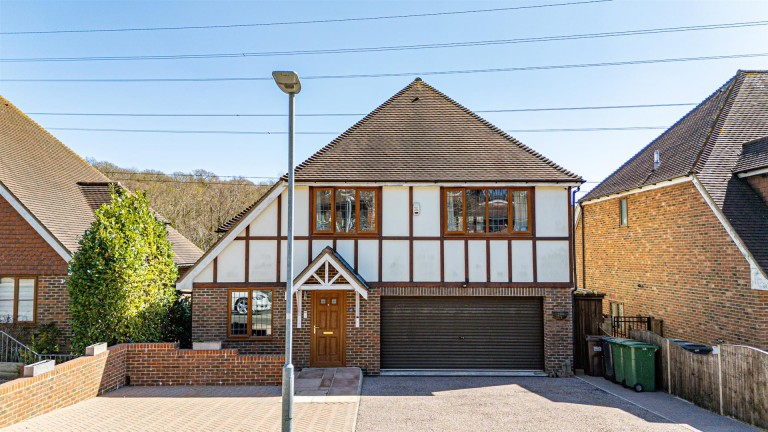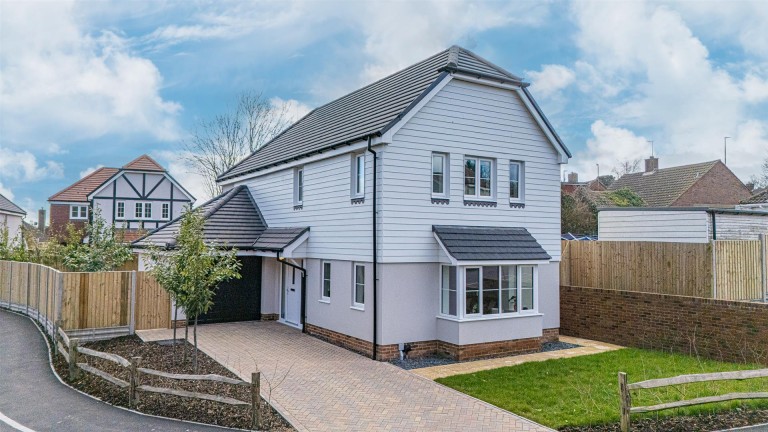PCM Estate Agents are delighted to present to the market an opportunity to secure this ATTRACTIVE MODERN DETACHED FOUR/FIVE BEDROOMED FAMILY HOME positioned ion this incredibly sought-after road within St Leonards, with a LARGE GARDEN, block paved drive providing OFF ROAD PARKING for multiple vehicles and a DETACHED DOUBLE GARAGE.
Step inside to be greeted by a spacious entrance hall, DOWNSTAIRS WC, living room with access and views onto the garden, separate DINING ROOM, STUDY and a large OPEN PLAN KITCHEN-BREAKFAST ROOM. To the first floor the galleried landing provides access to FOUR BEDROOMS and a bathroom, the master bedroom has its own EN SUITE SHOWER ROOM.
The REAR GARDEN is a DELIGHTFUL FEATURE with established planted borders and beds, lawned areas and a patio to sit out and entertain or eat al-fresco.
This home offers modern comforts including gas fired central heating, double glazing and is conveniently positioned within easy reach of popular schooling establishments, nearby amenities and link roads leading to Bexhill, Battle and Hastings.
Viewing comes highly recommended, please call the owners agents.
DOUBLE GLAZED FRONT DOOR
Opening to:
SPACIOUS ENTRANCE HALL
Stairs rising to upper floor accommodation, under stairs storage cupboard, radiator, coving to ceiling, double glazed window to side aspect, doors opening to:
DOWNSTAIRS WC
Low level wc, wash hand basin, radiator, double glazed obscured glass window to side aspect.
LOUNGE 4.90m x 3.66m (16'1 x 12')
Coving to ceiling, two radiators, television point, fireplace with wooden fire surround and mantle, inset stone hearth, inset gas living flame fire, double glazed sliding patio door to rear aspect allowing for a pleasant outlook and access onto the garden.
DINING ROOM 3.76m x 3.05m (12'4 x 10')
Coving to ceiling, radiator, double glazed window to front aspect, door to kitchen-breakfast room and return door to entrance hall.
KITCHEN-BREAKFAST ROOM 5.23m x 3.15m (17'2 x 10'4)
Radiator, fitted with a matching range of eye and base level cupboards and drawers with worksurfaces over, tiled splashbacks, four ring gas hob with cooker hood over, waste level oven and separate grill, inset one & ½ bowl drainer-sink unit with mixer tap, space for American style fridge freezer, integrated dishwasher, space for washer/ dryer, breakfast bar seating area, ample space for dining table, door to dining room, return door to entrance hall, double glazed window and sliding patio door to rear aspect allowing for a pleasant outlook and access onto the garden.
STUDY 2.64m x 1.98m (8'8 x 6'6)
Radiator, double glazed window to front aspect.
GALLERIED LANDING
Loft hatch providing access to loft space, radiator and airing cupboard.
MASTER BEDROOM 4.34m x 3.12m (14'3 x 10'3)
Two built in double wardrobes, radiator, double glazed window to front aspect, door to:
EN SUITE
Tiled walls, tiled flooring, radiator, shower unit with electric shower, bidet, wash hand basin, low level wc, extractor fan for ventilation, double glazed obscured glass window to rear aspect.
BEDROOM TWO 4.42m x 3.25m (14'6 x 10'8)
Built in wardrobes and drawers, fitted double wardrobes with overhead storage and built in chest of drawers, radiator, two double glazed windows to rear aspect with views onto the rear garden.
BEDROOM THREE 3.71m x 3.71m (12'2 x 12'2)
Built in double wardrobe, radiator, double glazed window to front aspect.
BEDROOM FOUR 3.23m x 2.06m (10'7 x 6'9)
Radiator, double glazed window to front aspect.
BATHROOM
Panelled bath with mixer tap and shower attachment, pedestal wash hand basin, low level wc, part tiled walls, tiled flooring, extractor fan for ventilation, double glazed obscured glass window to rear aspect.
OUTSIDE - FRONT
Block paved drive providing off road parking for multiple vehicles, planted areas and hedged boundaries.
DETACHED DOUBLE GARAGE
Twin up and over doors, power and light.
REAR GARDEN
Beautifully landscaped with patio and lawned areas, park-like with established plants, shrubs and conifers, pond, wooden shed, greenhouse with small vegetable bed, offering an abundance of wildlife offering a tranquil outdoor space to sit out, eat al-fresco or simply relax.
