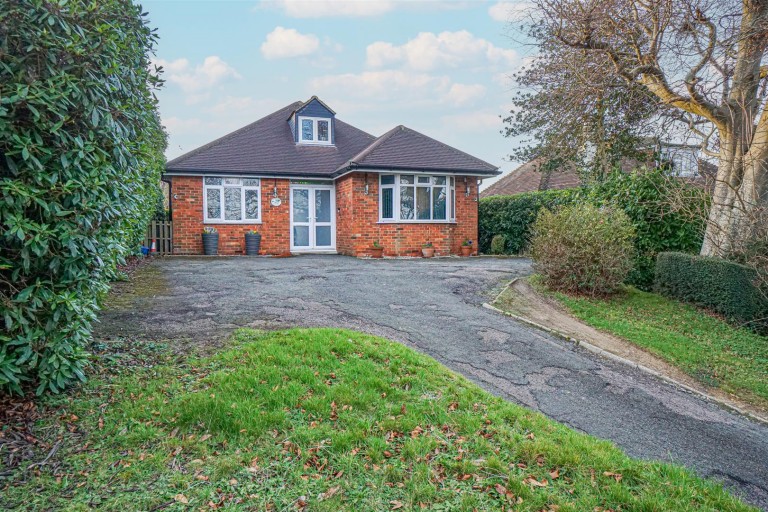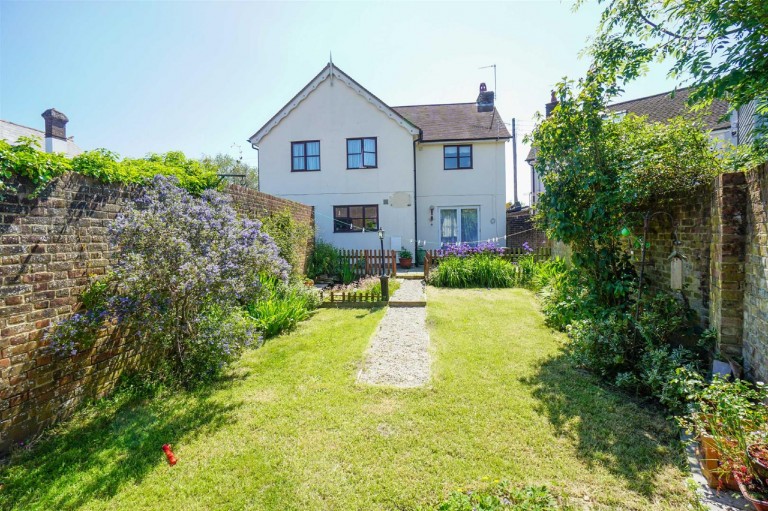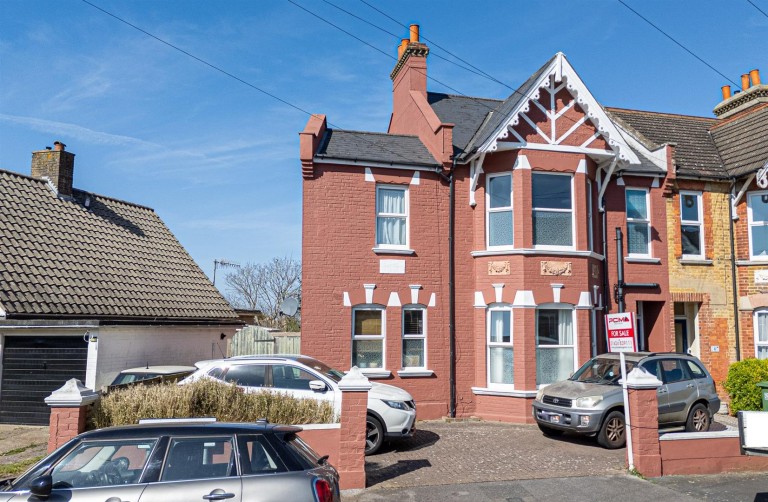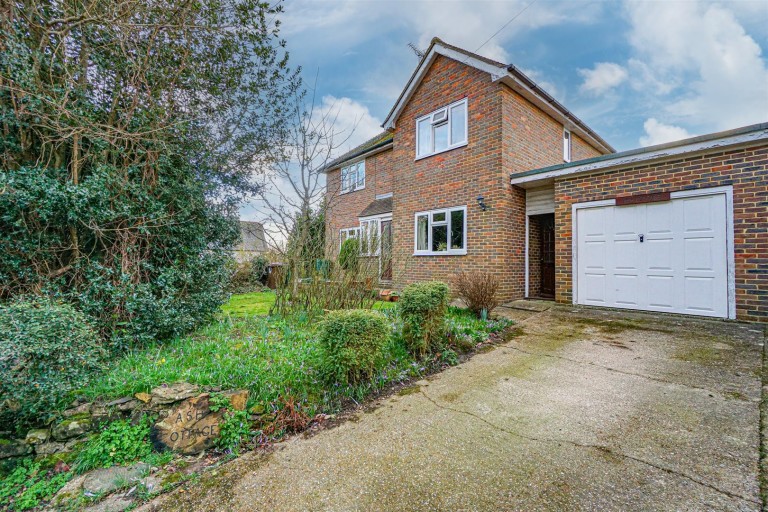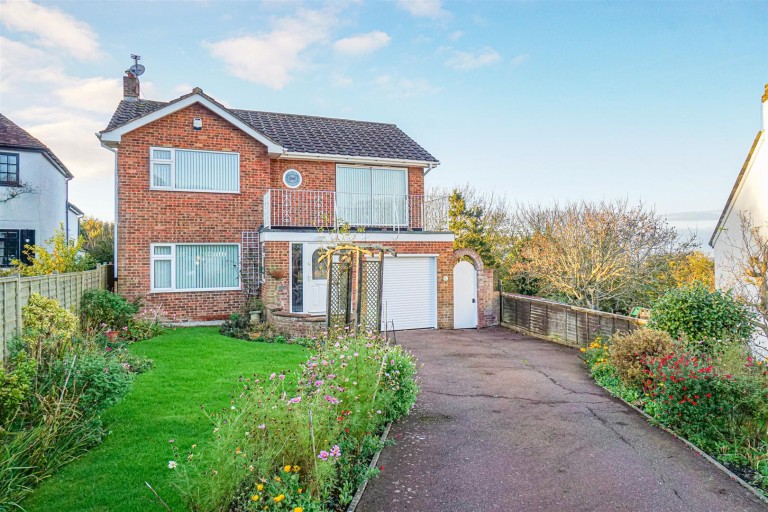PCM Estate Agents welcome to the market this UNIQUE OPPORTUNITY to secure a deceptively spacious EIGHT BEDROOM TERRACED HOUSE offering approximately 3300 sq/ft of accommodation located within the sought-after Clive Vale region of Hastings, nestled between Hastings Old Town and Ore Village.
The property was originally two FOUR BEDROOM HOUSES before being merged approximately 30 years ago to form a SINGLE EIGHT BEDROOM DWELLING. The property is IN NEED OF SOME RENOVATION WORKS however offers huge potential for those looking for a PROPERTY TO IMPROVE and CONVERT, subject to the necessary planning consents. Externally the property also benefits from THREE SEPARATE COURTYARD GARDENS, one of which offers a gate providing rear pedestrian access.
Located in the sought-after CLIVE VALE region of Hastings, within easy reach of local schooling in addition to Ore Village with its range of amenities. Please call now to arrange your immediate viewing to avoid disappointment.
PRIVATE FRONT DOOR
Leading to:
ENTRANCE WALKWAY
Window to rear aspect, doors to both 37 & 39 Mount Road.
37 MOUNT ROAD
Door to entrance hallway with stairs rising to the first floor accommodation, under stairs storage cupboard, door leading to:
LOUNGE-DINER 8.23m max x 6.07m max (27' max x 19'11 max )
Double glazed windows to front aspect, two radiators, double glazed sliding patio door to rear aspect leading out to the courtyard. door to:
KITCHEN 3.40m x 2.84m (11'2 x 9'4)
Range of eye and base level units with worksurfaces over, space for cooker, inset one & ½ bowl stainless steel inset sink with mixer tap, radiator, two double glazed windows to side aspect, door to:
LOBBY
Wall mounted gas fired boiler, consumer unit, door to:
STORE ROOM ONE 7.47m x 5.84m (24'6 x 19'2)
Double glazed sliding patio door to side aspect leading out to the courtyard one, double glazed windows to rear and side aspects, door leading to courtyard three, ladder access to:
WORKSHOP/ STORE ROOM 5.82m x 4.06m (19'1 x 13'4)
Two windows to side aspect, door to rear aspect (no external staircase) loft hatch.
STORE ROOM TWO 6.81m x 4.32m (22'4 x 14'2)
Windows to side aspect, ladder access to a mezzanine level above.
FIRST FLOOR LANDING
Doorway providing access into 39 Mount Road.
BEDROOM 4.72m max x 3.89m (15'6 max x 12'9)
Double glazed bay window to front aspect, radiator.
BEDROOM 3.86m x 3.53m (12'8 x 11'7)
Double glazed widow to rear aspect, storage cupboard built into recess, radiator.
BEDROOM 3.94m x 2.39m (12'11 x 7'10)
Double glazed window to front aspect, storage cupboard built into recess, radiator.
BEDROOM 3.56m x 2.64m (11'8 x 8'8)
Built in storage cupboard, double glazed window to side aspect, radiator.
SHOWER ROOM
Walk in shower, wc, wash hand basin, double glazed obscured window to side aspect.
39 MOUNT ROAD
Door leading to entrance hallway with under stairs storage cupboard.
CLOAKROOM
WC, wash hand basin.
LOUNGE-DINER 8.08m x 5.94m (26'6 x 19'6)
Double glazed window to front aspect, double glazed sliding patio door to rear aspect leading out to courtyard two.
KITCHEN AREA 4.32m x 2.87m (14'2 x 9'5)
Windows to rear and side aspects, radiator.
FIRST FLOOR LANDING
Loft hatch, radiator, opening to 37 Mount Road, leading to:
BEDROOM 4.65m x 3.66m (15'3 x 12'96)
Double glazed bay window to front aspect, storage cupboards built into recess, radiator.
BEDROOM 3.91m x 2.72m (12'10 x 8'11)
Double glazed window to rear aspect, radiator.
BEDROOM 3.51m x 3.43m (11'6 x 11'3)
Double glazed window to rear aspect, storage cupboards built into recess, radiator.
BEDROOM 3.51m x 3.25m (11'6 x 10'8)
Double glazed window to rear aspect, built in storage cupboard, radiator.
BATHROOM
Panelled bath with mixer tap and shower attachment, wc, wash hand basin, window to side aspect, radiator.
OUTSIDE
The property benefits from three private and enclosed courtyards, one of which benefits from a gate providing rear pedestrian access and a oil tank storage cupboard which is currently redundant.

