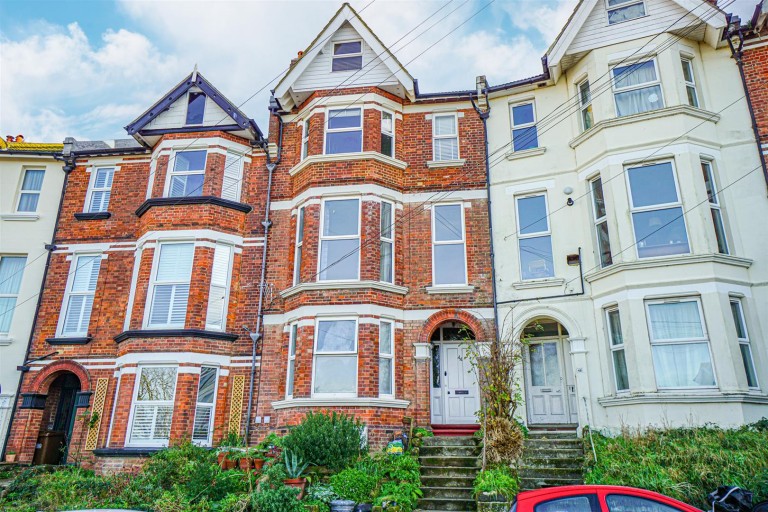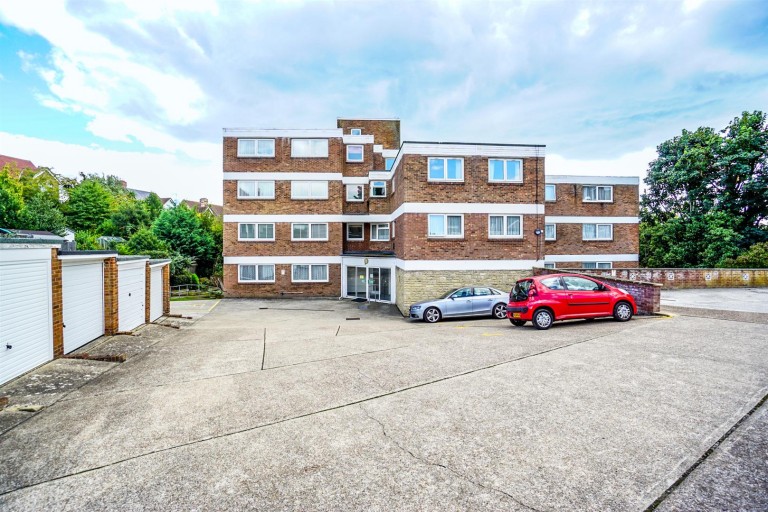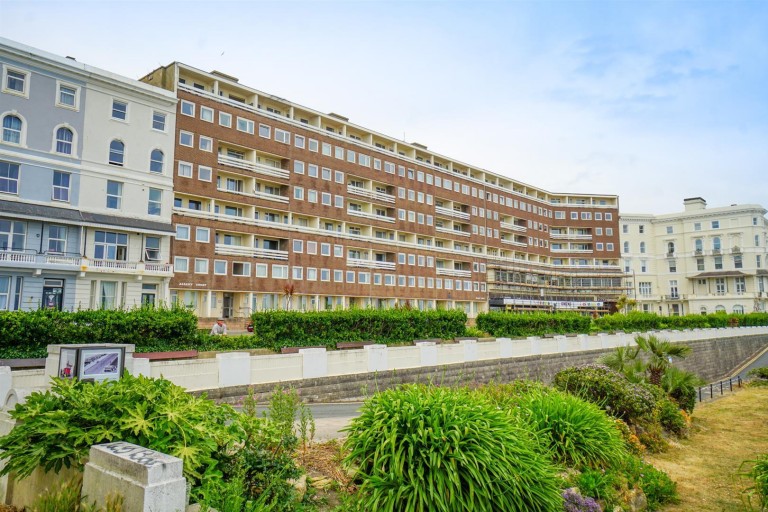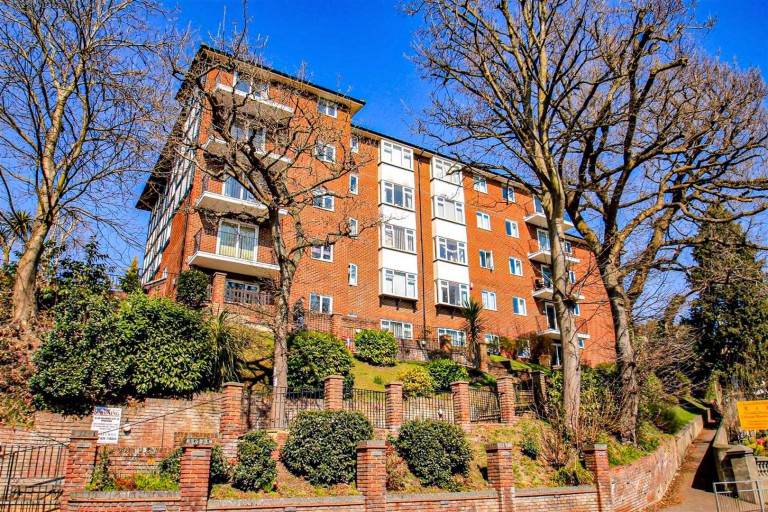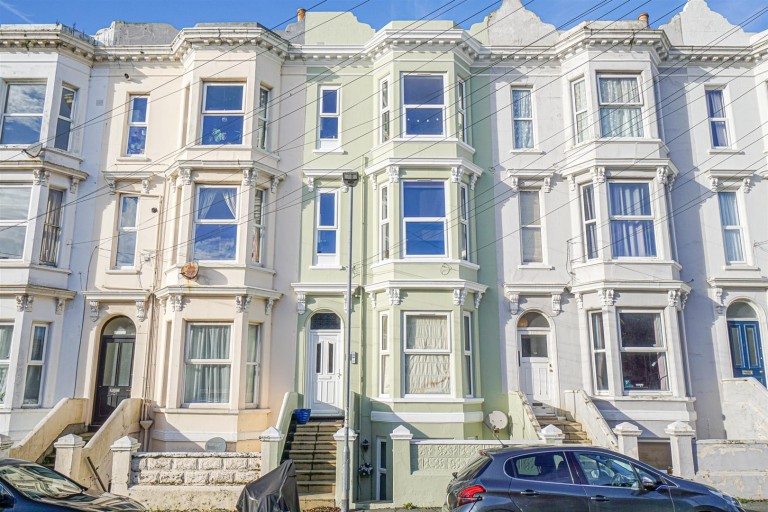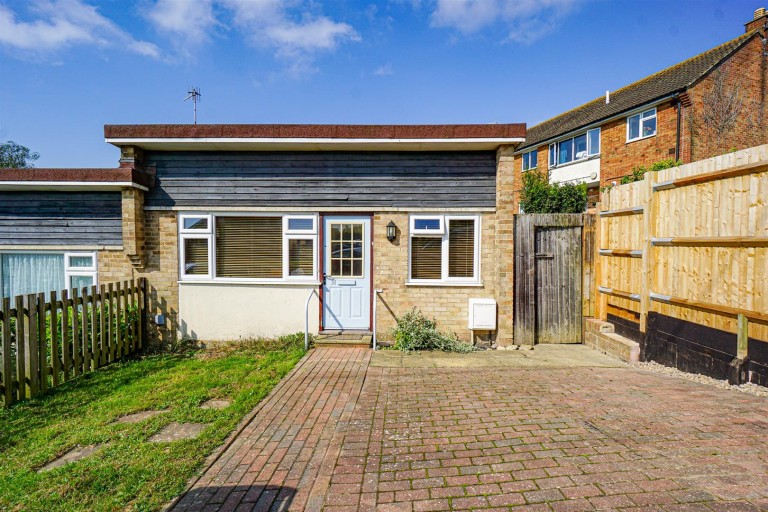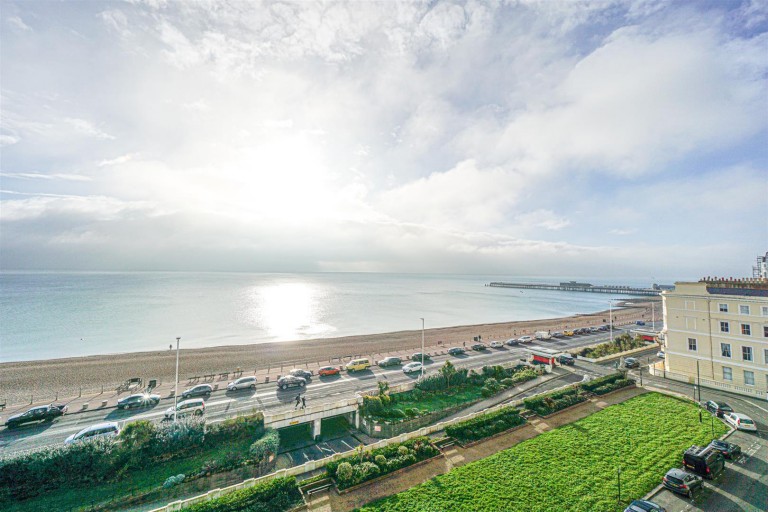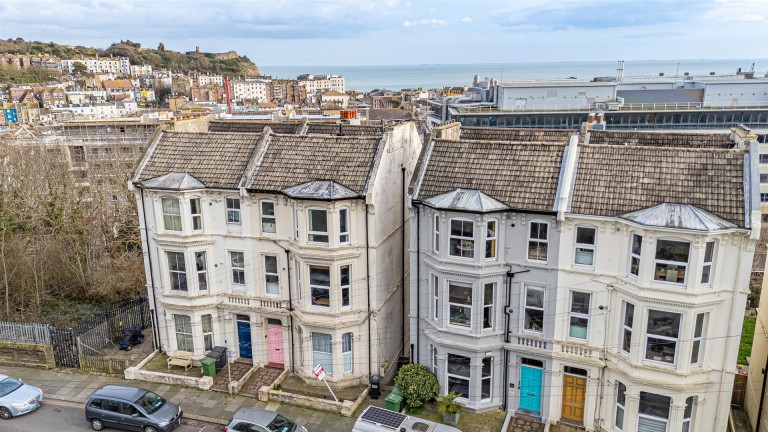PCM Estate Agents present to the market CHAIN FREE an opportunity to acquire this OLDER STYLE, TWO BEDROOM plus LOFT ROOM, TERRACED HOUSE conveniently positioned on this sought-after road within Hastings. The property has a LOVELY GARDEN and modern comforts including gas central heating.
The property is IN NEED OF SOME MODERNISATION throughout offering the perfect opportunity for someone to acquire a house in a great location, with the opportunity to improve. Accommodation is arranged over two floors and comprises a 24ft LOUNGE-DINER, kitchen, ground floor bathroom, upstairs landing, TWO GOOD SIZED BEDROOMS and a LOFT ROOM. The REAR GARDEN is of a good size and is IDEAL FOR FAMILIES or the garden enthusiast.
Conveniently positioned on this sought-after region of Hastings, within easy reach of popular schooling establishments and nearby amenities. Viewing comes highly recommended.
WOODEN PARTIALLY GLAZED FRONT DOOR
Opening onto:
OPEN PLAN LOUNGE-DINING ROOM 7.42m x 3.89m (24'4 x 12'9)
Exposed wooden floorboards, television point, two double radiators, coving to ceiling, stairs rising to upper floor accommodation, telephone point, serving hatch to kitchen, double glazed bay window to front aspect, doorway to:
INNER LOBBY
Exposed wooden floorboards, access to a storage cupboard, door to bathroom and door to:
KITCHEN 2.84m x 2.21m (9'4 x 7'3)
Exposed wooden floorboards, fitted with a matching range of eye and base level cupboards and drawers with worksurfaces over, space for gas cooker, inset drainer-sink unit, serving hatch through to lounge-dining room, single glazed window and door to rear aspect with access onto the garden.
BATHROOM
Pedestal wash hand basin, low level wc, panelled bath, exposed wooden floorboards, ladder style heated towel rail, wooden framed single glazed obscured glass window to rear aspect.
FIRST FLOOR LANDING
Access to loft room with pull down ladder, doors to:
BEDROOM 4.32m max x 2.92m (14'2 max x 9'7)
Built in wardrobe, double radiator, coving to ceiling, wooden single glazed window to rear aspect with views onto the garden.
BEDROOM
13' x 11'3 narrowing to 7'4 (3.96m x 3.43m narrowing to 2.24m) Coving to ceiling, double radiator, double glazed window to front aspect having pleasant views over Hastings and to the sea.
LOFT ROOM 3.45m x 3.38m (11'4 x 11'1)
Access to eaves storage, Velux style window to rear aspect.
REAR GARDEN
There is a right of way for neighbouring properties and the main section of garden is beyond this being laid to lawn with a variety of mature plants, shrubs and a wooden shed.

