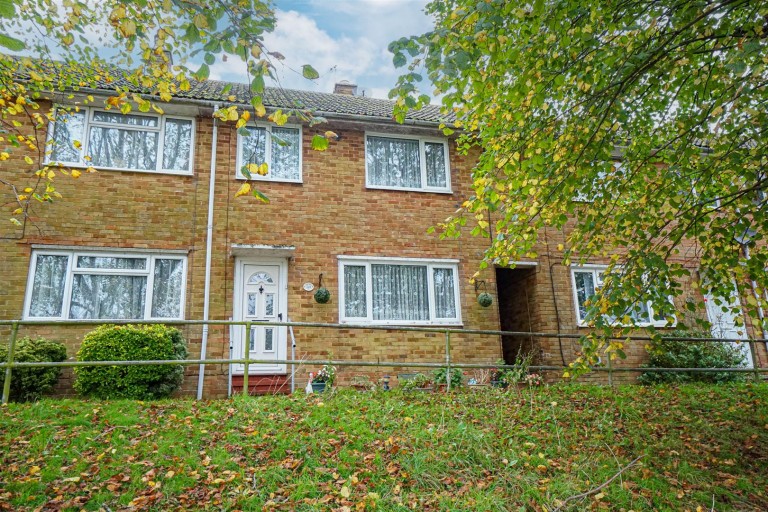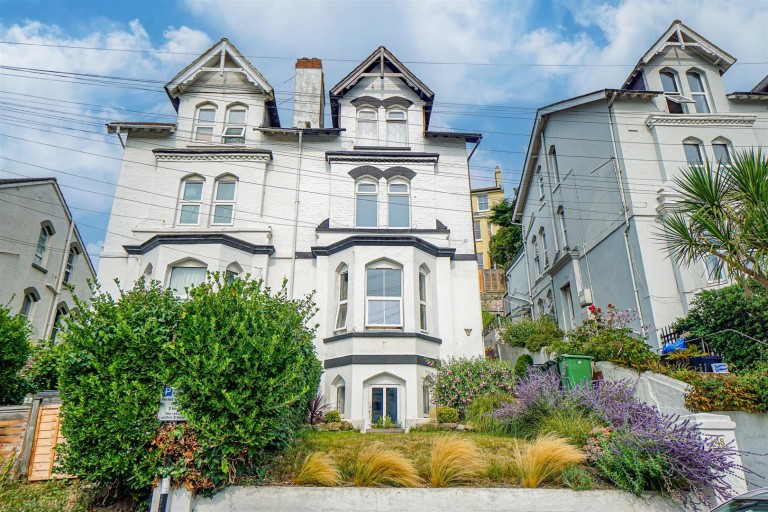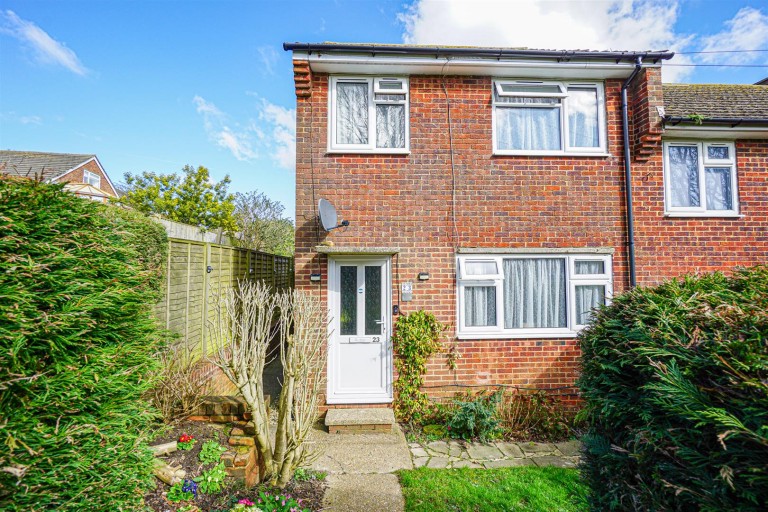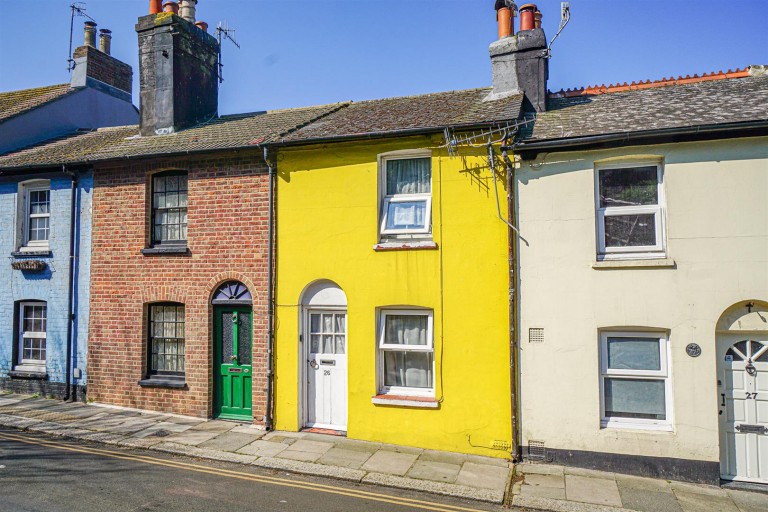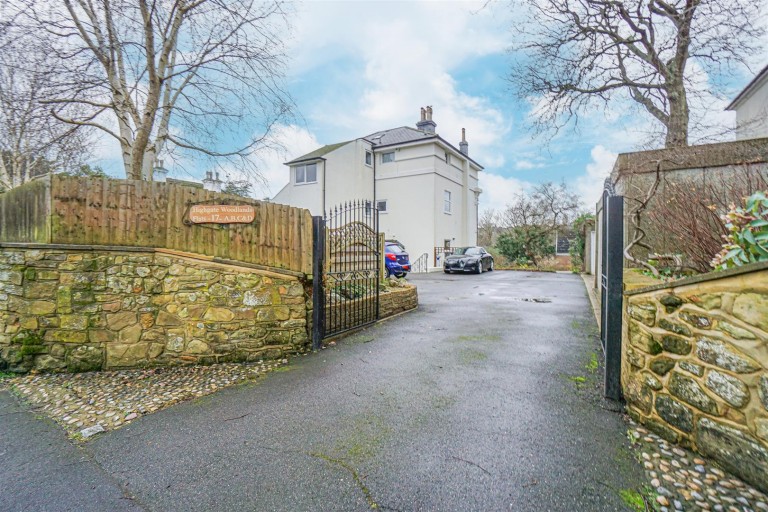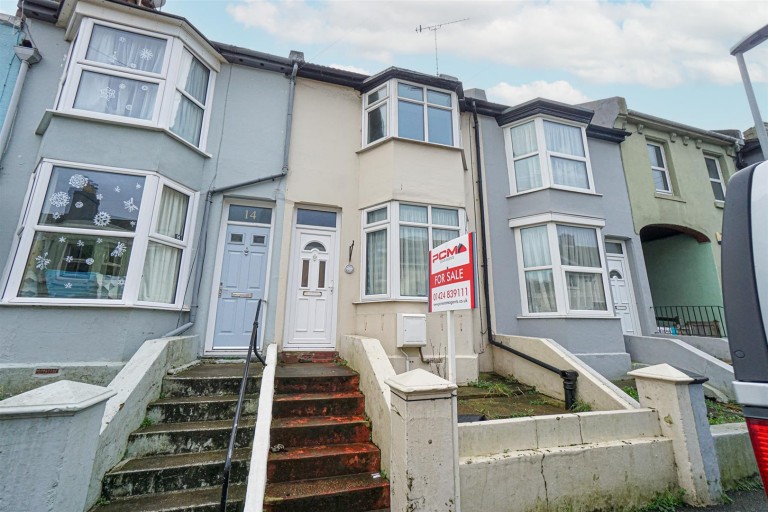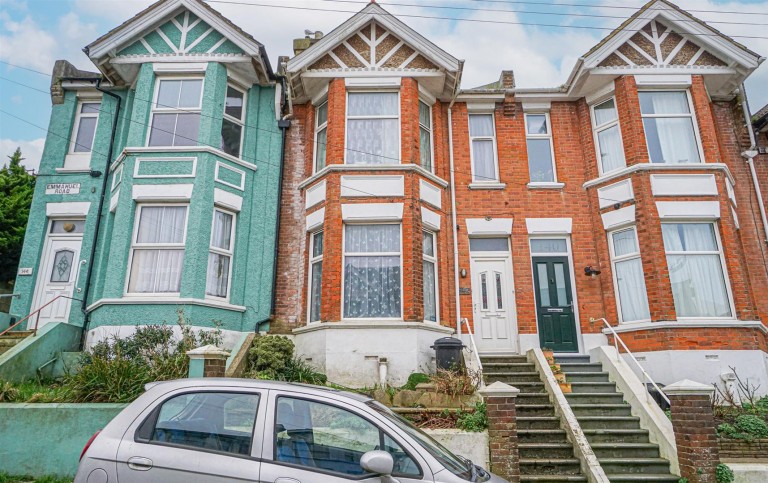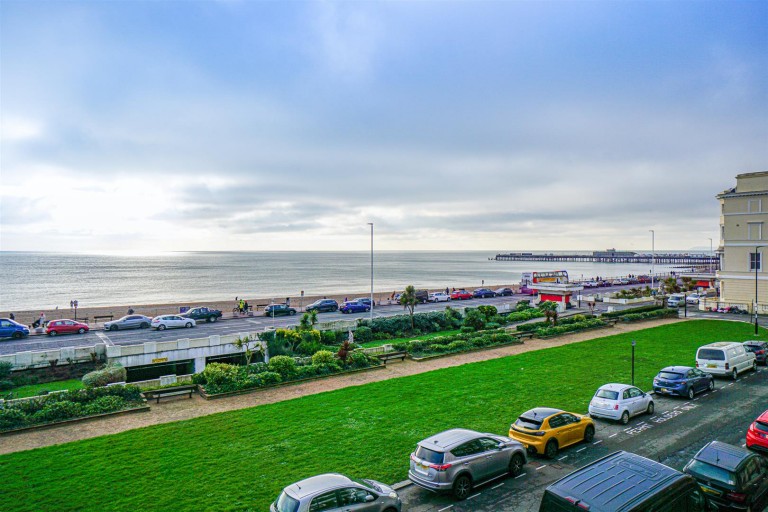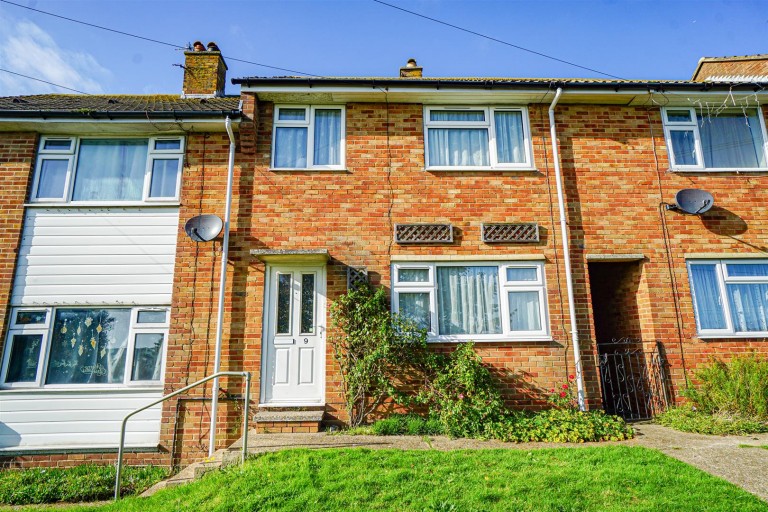PCM Estate Agents are delighted to present to the market a unique opportunity to secure this FIRST FLOOR PURPOSE BUILT TWO BEDROOMED APARTMENT located in this sought-after building on Linton Road, just a short walk from Hastings town centre and Linton Gardens.
The property is located on the FIRST FLOOR of this PURPOSE BUILT APARTMENT block with stairs and LIFT ACCESS. The entrance hall has a LARGE STORAGE CUPBAORD and provides access onto a SPACIOUS DOUBLE ASPECT LOUNGE-DINING ROOM, kitchen, TWO GOOD SIZED DOUBLE BEDROOMS with BUILT IN WARDROBES and a MODERN NEWLY FITTED SHOWER ROOM. We understand the property to have a GARAGE located in a block and a SHARE OF FREEHOLD.
Located just a short walk from Hastings town centre with its comprehensive range of shopping, sporting, recreational facilities, mainline railway station, seafront and promenade. Please call the owners agents now to book your viewing to avoid disappointment.
COMMUNAL FRONT DOOR
Leading to;
COMMUNAL ENTRANCE HALL
Stair and lift access to the first floor, private front door to;
ENTRANCE HALL
Wall mounted entry phone system, radiator, coving to ceiling, large cupboard, wall mounted consumer unit for the electrics, door to;
LOUNGE-DINING ROOM 6.40m x 3.58m (21' x 11'9)
Two radiators, television and telephone points, serving hatch through to kitchen, wall mounted cupboard concealed boiler, two double glazed windows to front aspect and double glazed window side aspect.
KITCHEN 2.51m x 2.24m (8'3 x 7'4)
Coving to ceiling, serving hatch through to lounge-dining room, fitted with a range of lower base cupboards, space fior cooker, space and plumbing for washing machine, space for fridge freezer, part tiled walls, tiled flooring, double glazed window to side aspect.
BEDROOM ONE 3.78m x 3.51m (12'5 x 11'6)
Built in wardrobes, telephone point, coving to ceiling, radiator, double glazed window to side aspect.
BEDROOM TWO 3.78m x 2.97m (12'5 x 9'9)
Built in wardrobes, radiator, double glazed window to side aspect.
SHOWER ROOM
Walk in shower enclosure, aquaboarded with glass shower screen, vanity enclosed wash hand basin, dual flush low level wc, chrome ladder style heated towel rail, wall mounted vanitory unit, extractor for ventilation, wood effect vinyl flooring.
GARAGE
Located in block.
TENURE
We have been advised of the following by the vendor; Share of Freehold- Transferrable with the sale of the property. Lease: 999 years from 25 March 1977 (approximately 954 remaining) Ground Rent: TBC Maintenance: TBC

