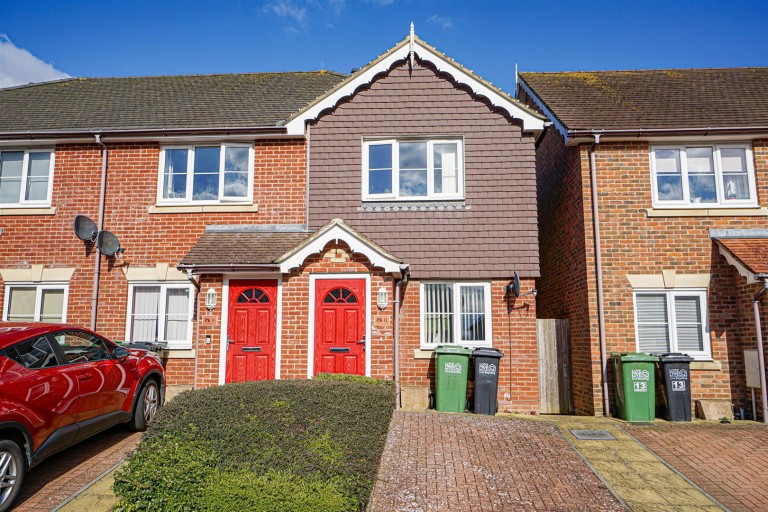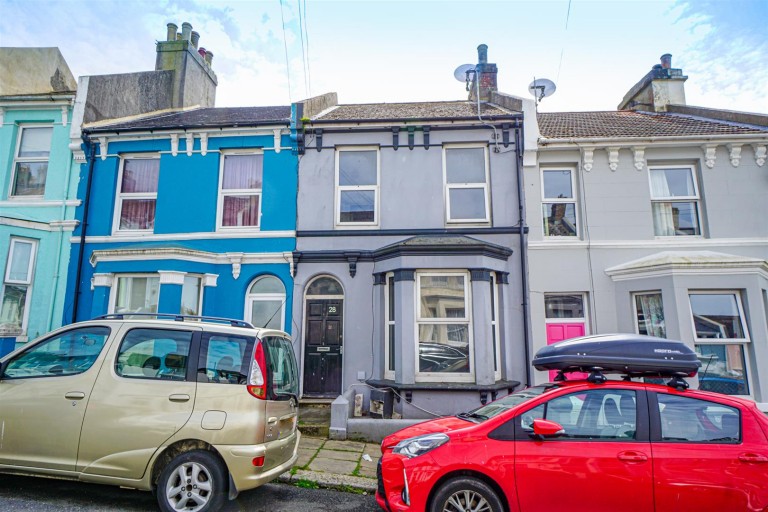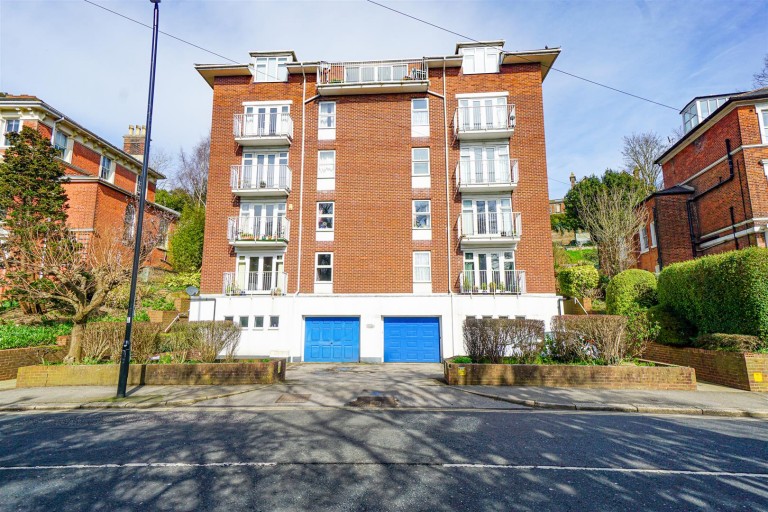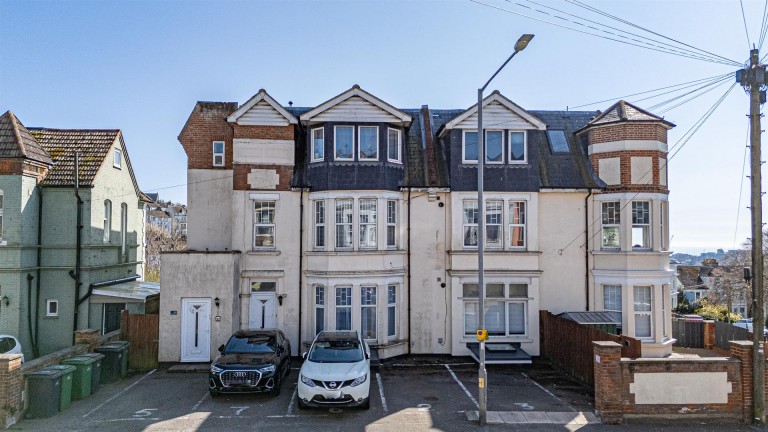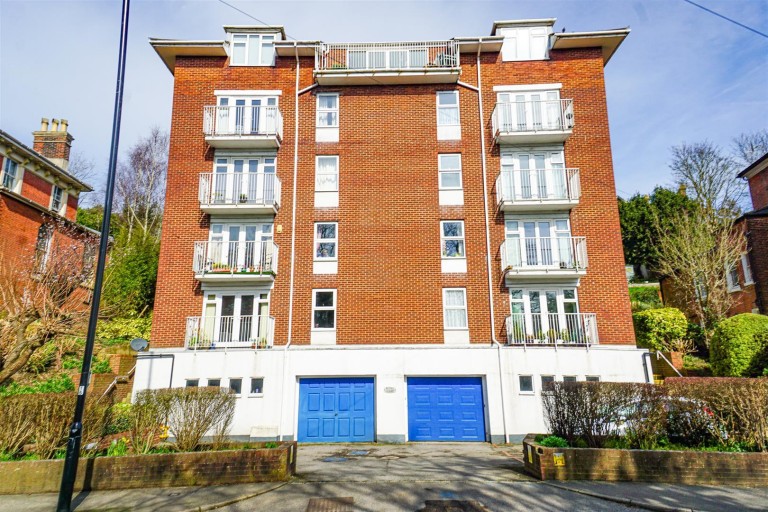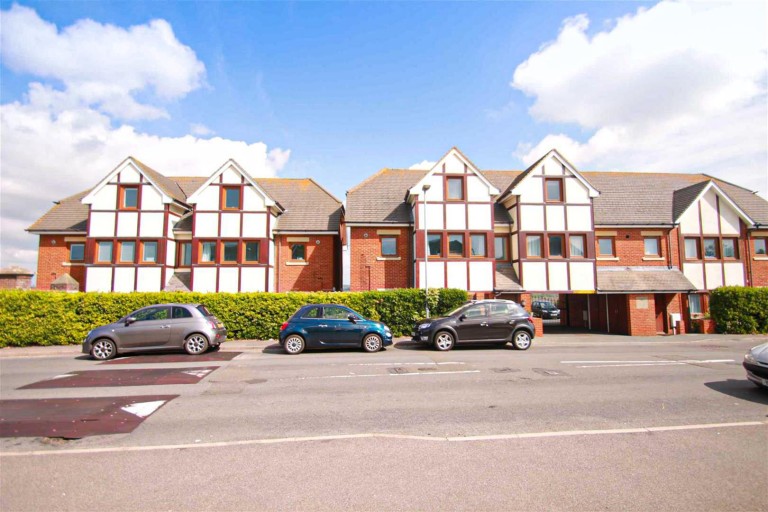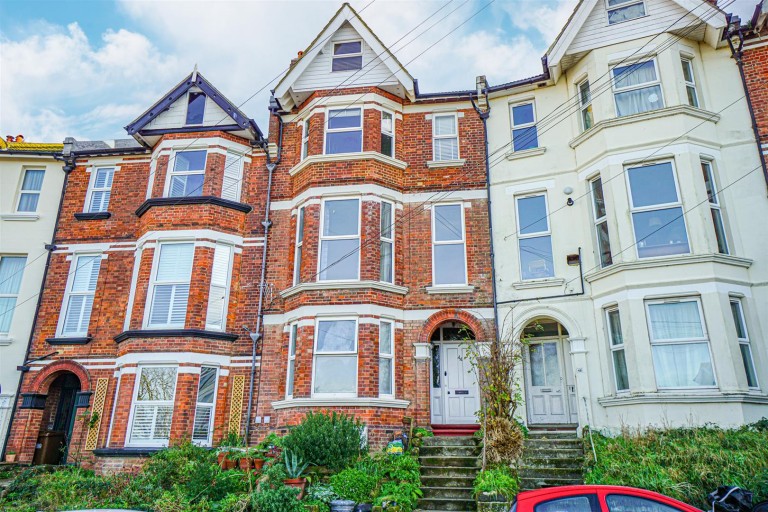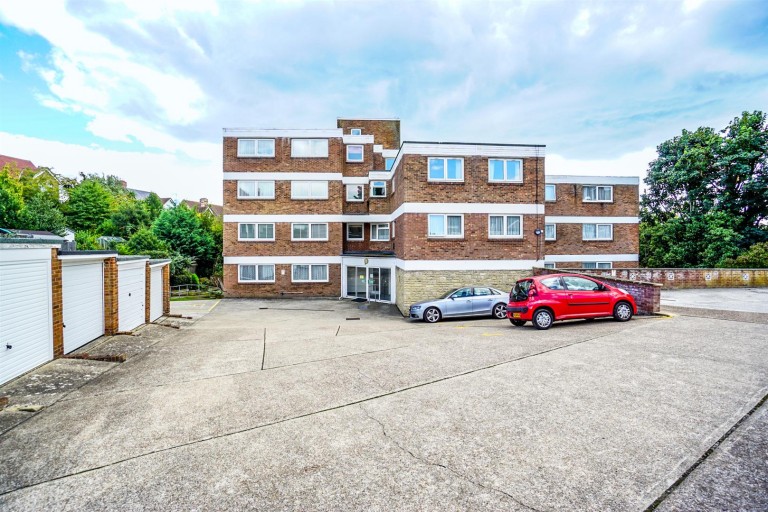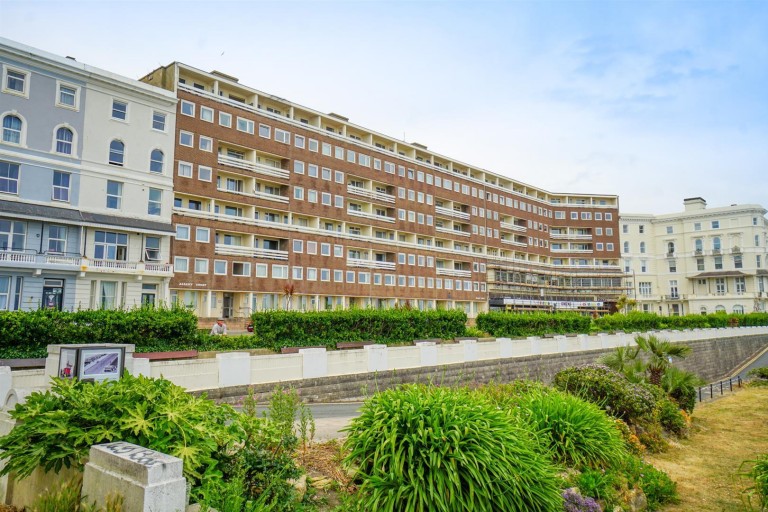PCM Estate Agents are delighted to present to the market an opportunity to purchase this well-appointed ONE BEDROOMED BUNGALOW with CONSERVATORY and a block paved drive providing OFF ROAD PARKING and an ENCLOSED GARDEN, conveniently positioned within easy reach of bus routes.
The property has modern comforts including gas fired central heating, double glazing and accommodation comprising an entrance hall, lounge-diner, MODERN KITCHEN, LARGE DOUBLE BEDROOM, SHOWER ROOM and a CONSERVATORY.
These properties rarely come to the market and this home offers well-appointed accommodation throughout that must be viewed to fully appreciate the convenient position on offer.
DOUBLE GLAZED FRONT DOOR
Opening to:
ENTRANCE HALL
Oak wood flooring, open plan to:
LOUNGE-DINING ROOM 4.27m max x 2.92m (14' max x 9'7)
Continuation of the oak wood flooring, radiator, feature fireplace, UPVC double glazed window to front aspect, door to inner hall and open plan to:
KITCHEN 1.93m x 1.88m (6'4 x 6'2)
Modern and built with a matching range of eye and base level cupboards and drawers with worksurfaces over, four ring gas hob with oven below, inset drainer-sink unit with mixer tap, breakfast bar, integrated under counter fridge freezer, part tiled walls, continuation of the oak wood flooring, UPVC double glazed window to rear aspect looking into the conservatory.
INNER HALL
Continuation of the oak wood flooring, doors opening to bedroom, shower room and conservatory. Large storage cupboard housing the wall mounted boiler and offering additional storage space.
CONSERVATORY 3.99m x 3.18m (13'1 x 10'5)
UPVC construction with double glazed windows to both side and rear elevations, UPVC double glazed French doors to garden, tiled flooring with underfloor heating, part brick construction with polycarbonate roof.
BEDROOM 4.34m x 2.95m (14'3 x 9'8)
Continuation of the oak wood flooring, radiator, UPVC double glazed window to front aspect.
SHOWER ROOM
Large walk in shower enclosure with electric shower, wall mounted vanity enclosed wash hand basin with chrome mixer tap, low level wc, ladder style heated towel rail, tiled walls, tiled flooring, extractor fan for ventilation, UPVC double glazed obscured glass window to rear aspect.
OUTSIDE - FRONT
Block paved driveway providing off road parking and a section of lawn. Currently the driveway is not accessible due a fence running along the front boundary, this could easily be removed and re-instated as a driveway.
REAR GARDEN
Wrap around garden laid to lawn with a seating area, gated access down the side elevation to the front, planting areas and a wooden shed.
AGENTS NOTE
We are advised that there is a charge of £25 per month made to Southern Housing for upkeep of verges etc in the area.

