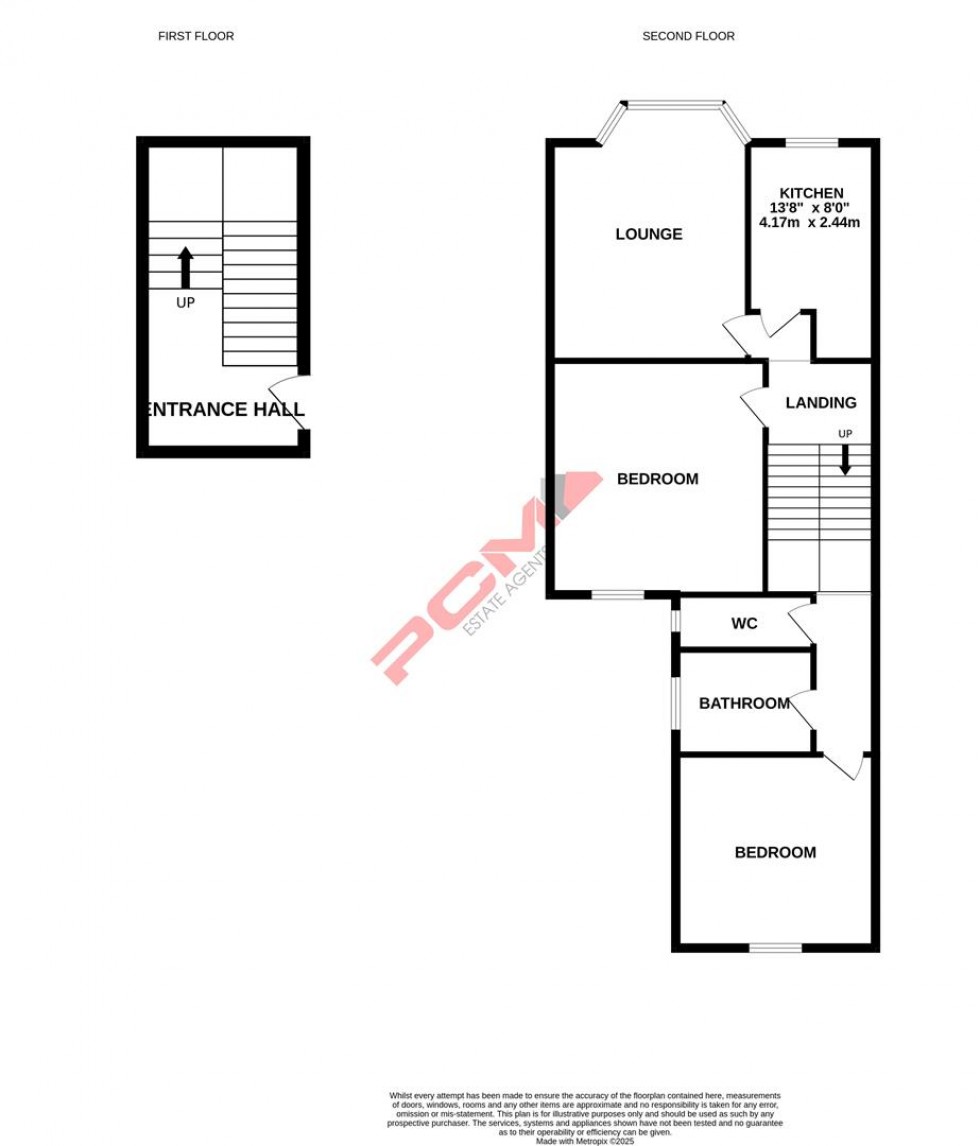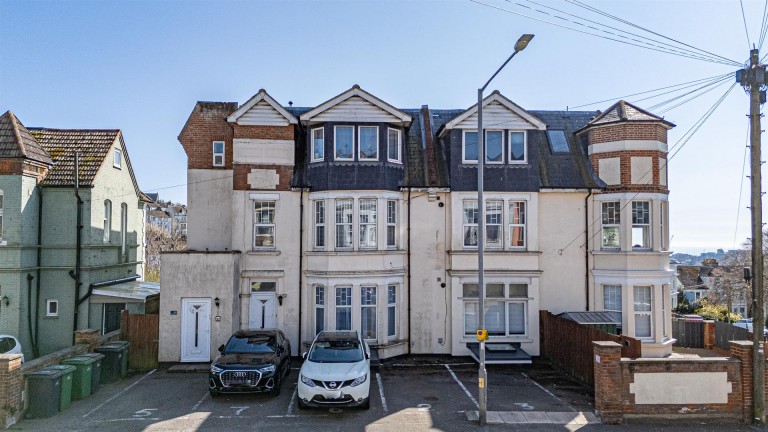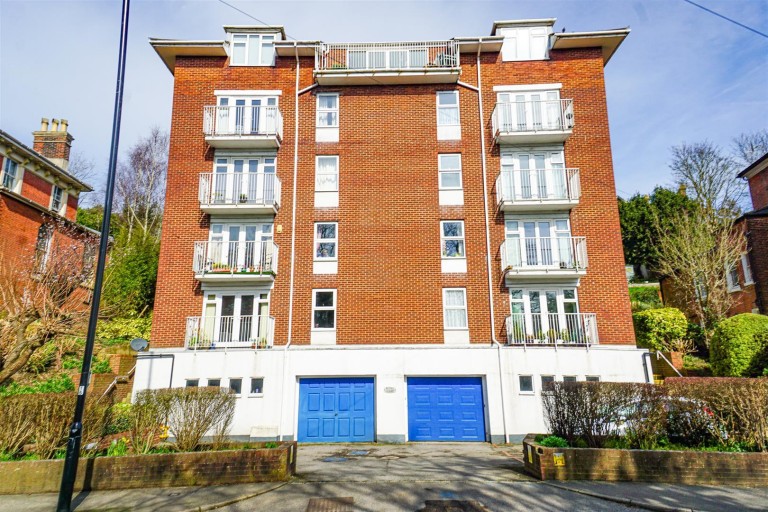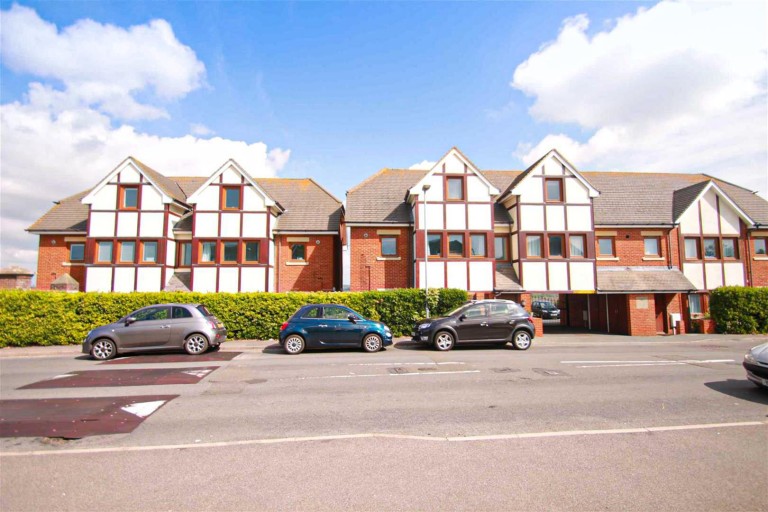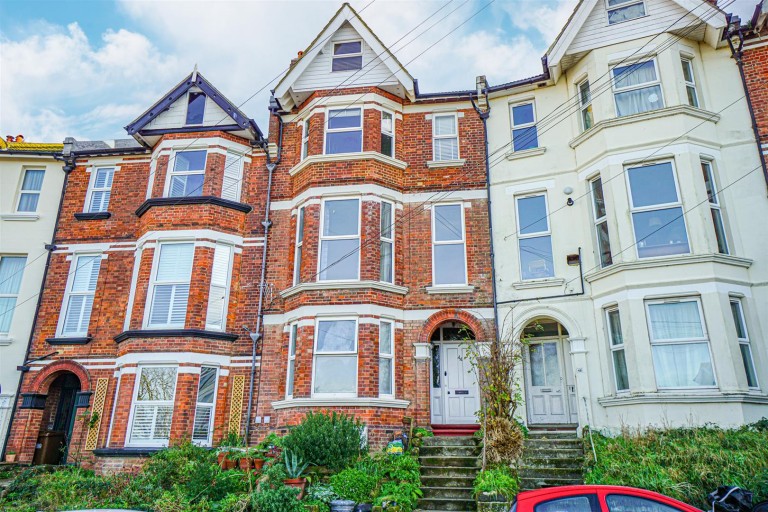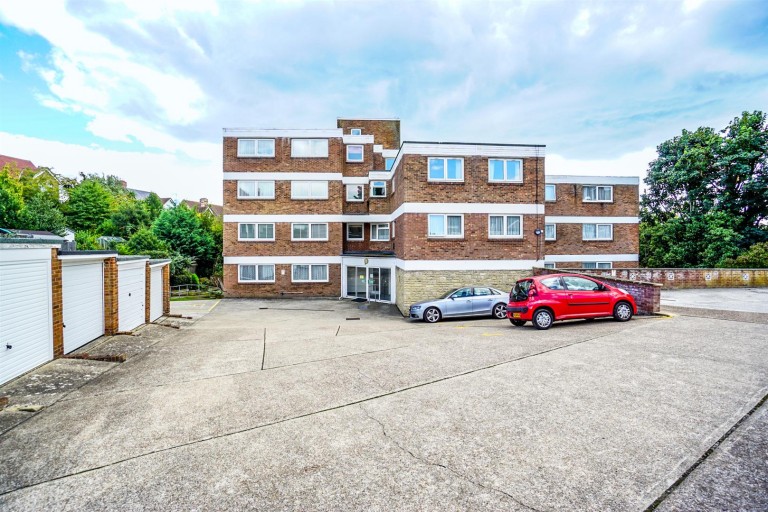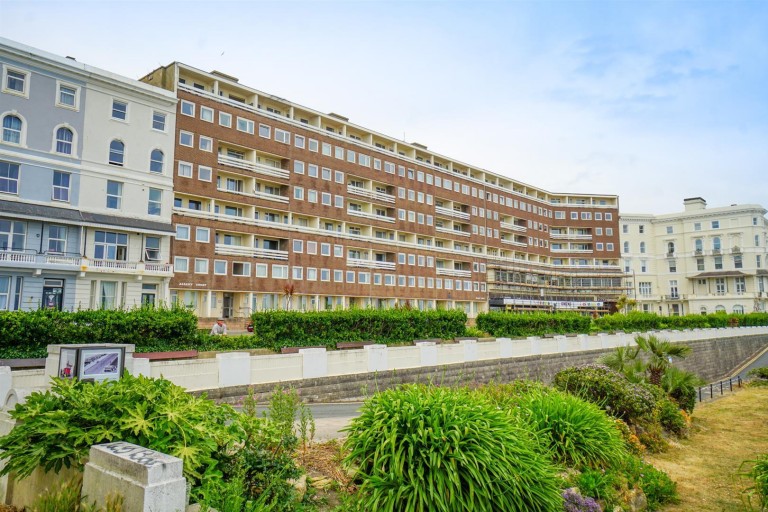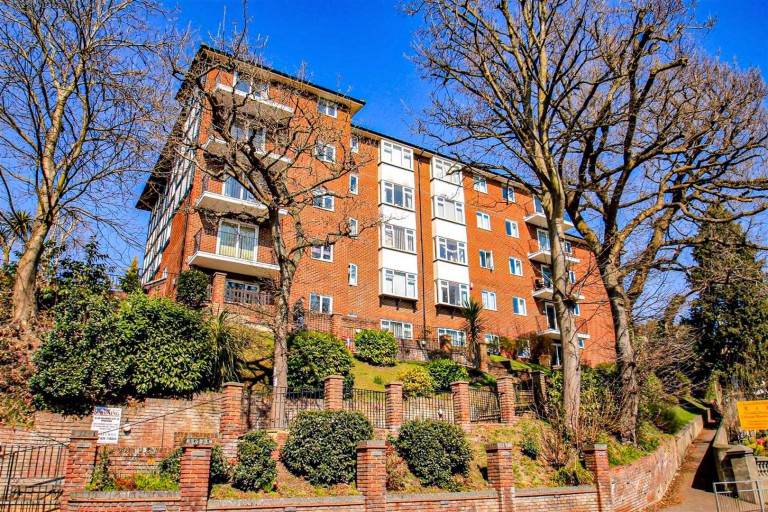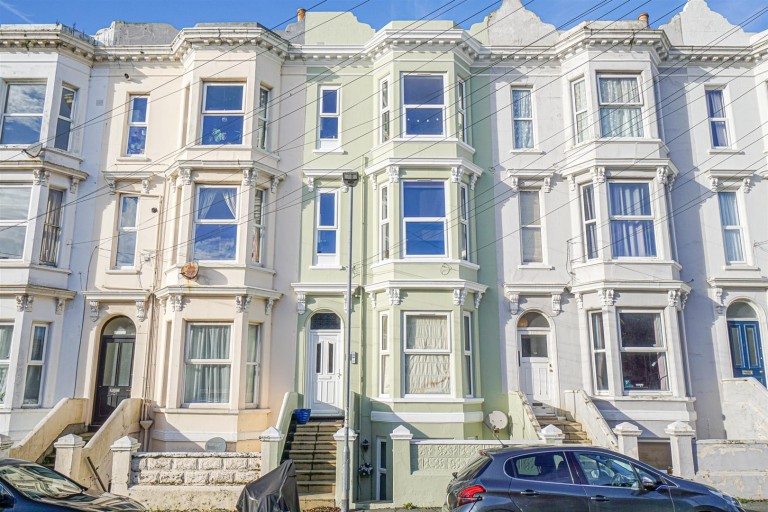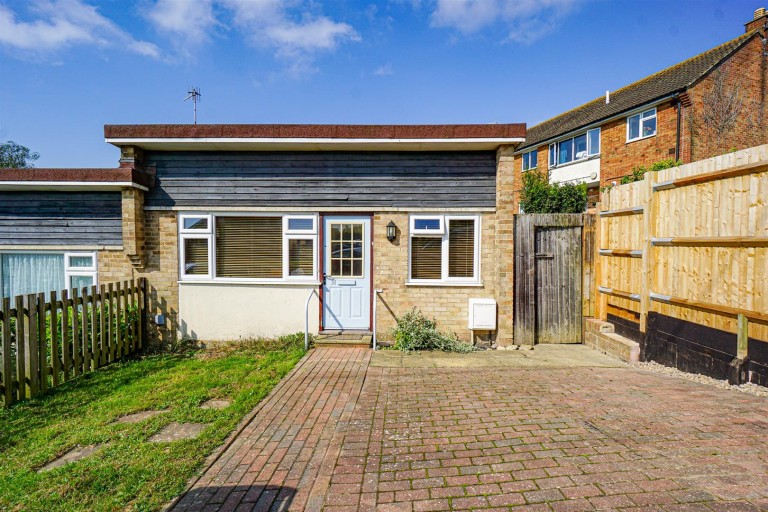A SPACIOUS TWO DOUBLE BEDROOM APARTMENT with a SHARE OF FREEHOLD. Offered to the market CHAIN FREE and occupying the TOP FLOOR of this PERIOD BUILDING on the outskirts of Hastings town centre. Located within reach of Alexandra Park in addition to Hastings mainline railway station and seafront.
The extremely spacious accommodation comprises an entrance hallway which leads to the main accommodation where you will find a generous landing, 16ft lounge, SEPARATE KITCHEN, TWO DOUBLE BEDROOMS, bathroom and a separate WC. The property further benefits from a NEW 999 YEAR LEASE in addition to access to a COMMUNAL GARDEN to the rear.
Conveniently located on the outskirts of Hastings town centre, the property is considered an IDEAL OPPORTUNITY for those looking for a spacious apartment to improve. Viewing comes highly recommended via PCM Estate Agents, call now to arrange your immediate viewing to avoid disappointment.
COMMUNAL ENTRANCE
Stairs rising to the first floor, private front door to:
ENTRANCE HALLWAY
Spacious with landing having built in cupboards and ample space for shoes, coats etc, stairs rising to:
LANDING
Split level with high ceilings, radiator, wall mounted thermostat control, telephone point.
LOUNGE 5.05m max x 3.78m (16'7 max x 12'5 )
Double glazed bay window to front aspect and storage cupboard built into recess.
KITCHEN 4.11m max x 2.41m (13'6 max x 7'11)
Comprising a range of eye and base level units with worksurfaces over, stainless steel inset sink with mixer tap, double glazed window to front aspect.
BEDROOM 4.47m x 3.99m max (14'8 x 13'1 max)
Wardrobe built into recess, double glazed window to rear aspect, radiator, loft hatch.
BEDROOM 3.78m x 3.71m (12'5 x 12'2)
Double glazed window to rear aspect enjoying views towards Hastings Castle and a partial view of the sea, radiator.
BATHROOM 2.59m x 1.93m (8'6 x 6'4)
Panelled bath with shower above, wash hand basin with storage below, two chrome radiators, double glazed obscured window to side aspect.
SEPARATE WC
Radiator, wc, double glazed obscured window to side aspect.
COMMUNAL GARDEN
Located at the rear of the building.
TENURE
We have been advised of the following by the vendor: Share of Freehold - 1/4 share transferrable with the sale. New 999 year lease. Service Charge: As and when.
