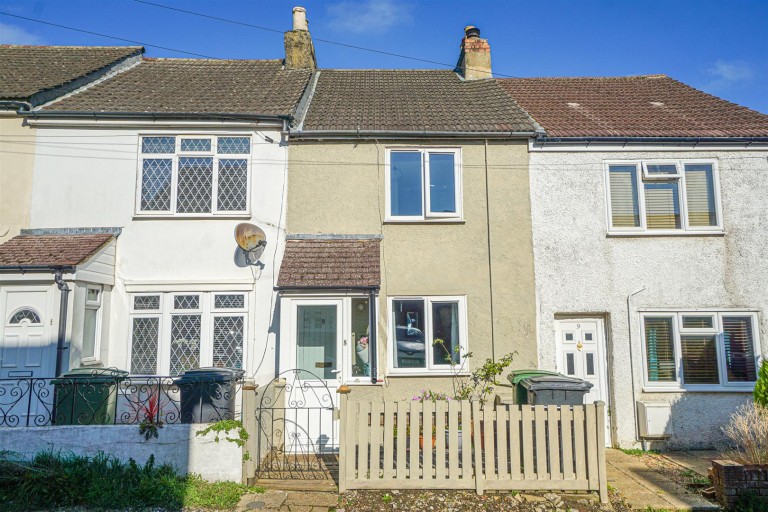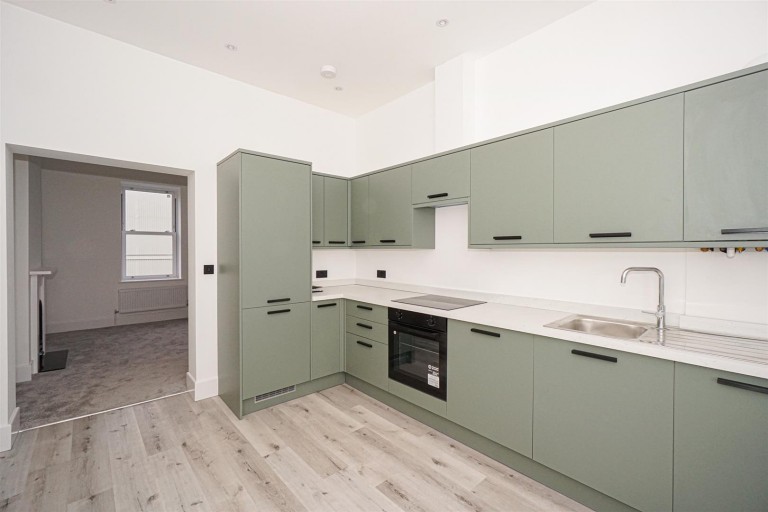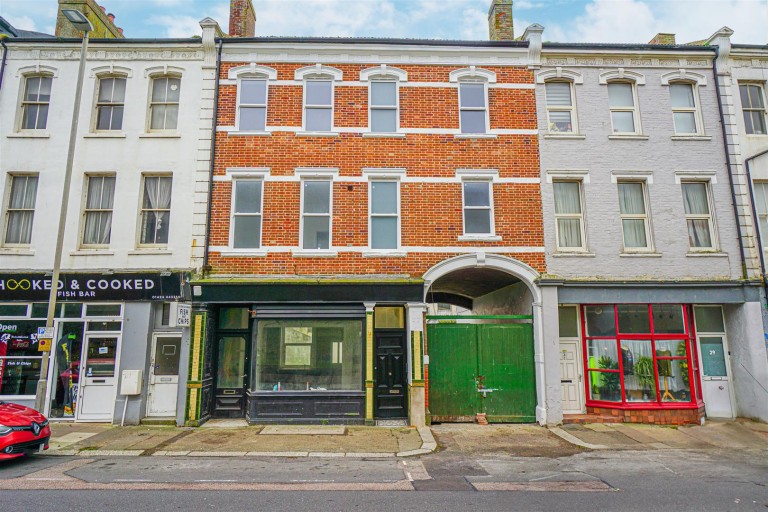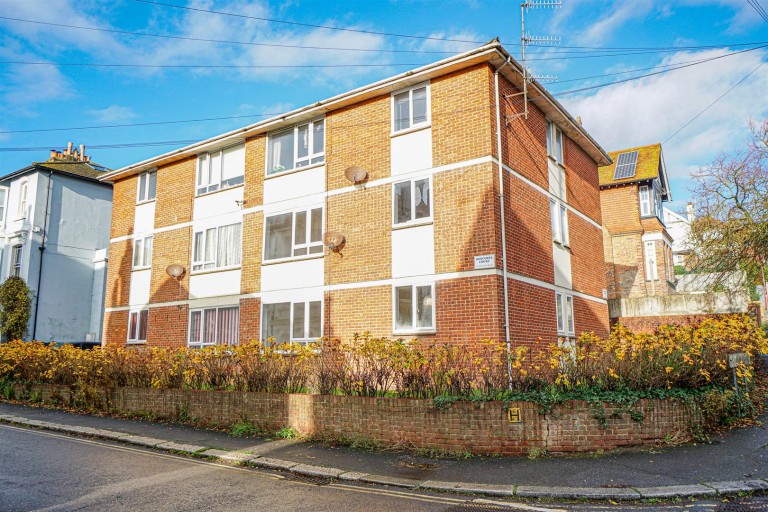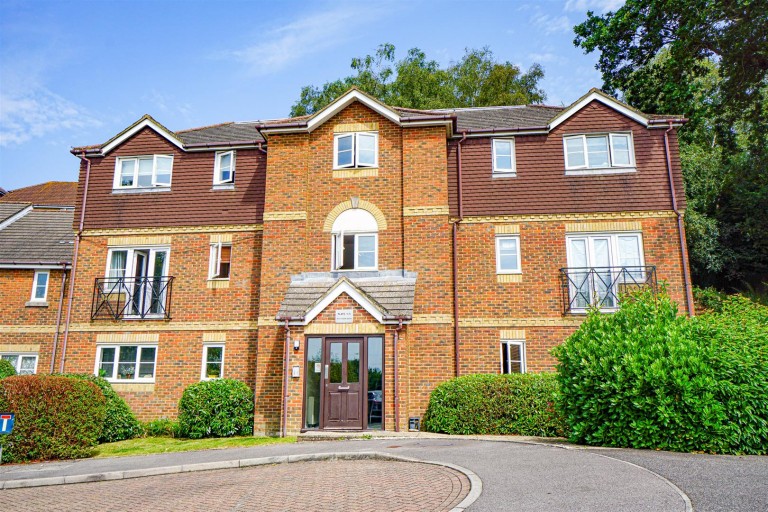PCM Estate Agents are delighted to offer for sale this BEAUTIFULLY PRESENTED and RECENTLY RENOVATED TWO DOUBLE BEDROOM, TWO BATHROOM, APARTMENT with STUNNING KITCHEN, allocated PARKING SPACE and LENGTHY LEASE. Offered to the market CHAIN FREE!
Inside, the accommodation is beautifully presented throughout comprising a generous entrance hallway with AMPLE STORAGE, lounge with JULIETTE BALCONY, STUNNING KITCHEN with a range of INTEGRATED APPLIANCES, TWO DOUBLE BEDROOMS with the master enjoying its own EN SUITE in addition to the main bathroom.
Situated on the FIRST FLOOR of this popular PURPOSE BUILT BUILDING towards the end of a quiet road within West St Leonards.
The property is considered an IDEAL FIRST TIME PURCHASE, please call PCM Estate Agents now to arrange your immediate viewing to avoid disappointment.
COMMUNAL ENTRANCE
Stairs rising to the first floor, private front door to:
SPACIOUS ENTRANCE HALLWAY
Built in airing cupboard, wall mounted telephone entry point, radiator.
LOUNGE 4.65m x 3.84m (15'3 x 12'7)
Double glazed double doors to rear aspect with Juliette balcony, storage cupboard housing boiler, two radiators, open plan to:
KITCHEN 3.25m x 1.88m (10'8 x 6'2)
Exceptionally well-presented and recently installed, comprising a range of matching eye and base level units with worksurfaces over and LED down lighters, four ring electric hob with extractor above and oven below, integrated appliances including fridge freezer, dishwasher, washing machine, stainless steel inset sink with mixer tap, herringbone style flooring.
BEDROOM 3.56m x 2.64m (11'8 x 8'8)
Built in wardrobe, double glazed window to rear aspect, radiator, door to:
EN SUITE
Modern and comprising a walk in shower with shower screen, dual flush wc, wash hand basin, radiator, part tiled walls, herringbone style flooring, extractor fan and shaver point.
BEDROOM 3.56m x 2.24m max (11'8 x 7'4 max)
Double glazed window to rear aspect, radiator.
BATHROOM
Panelled bath with mixer tap, dual flush wx, wash hand basin, part tiled walls, shaver point, extractor fan, herringbone style flooring.
TENURE
We have been advised of the following by the vendor: Lease: Approximately 980 years remaining Service Charge: Approximately £1500 per annum. Ground Rent: Approximately £100.70 per annum. Letting: Allowed Air BnB: Unsure Pets: Allowed
PARKING
Allocated parking space.

