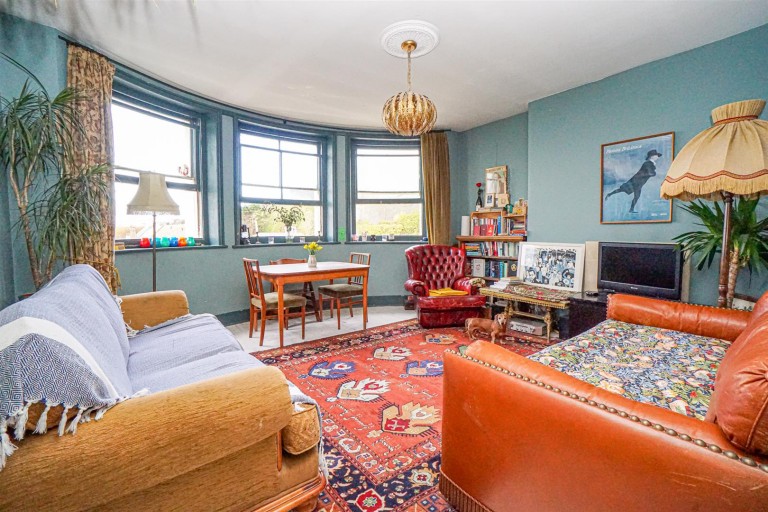Viably positioned on St Leonards seafront with SEA VIEWS is this SPACIOUS HALL FLOOR TWO DOUBLE BEDROOM FLAT, ideally located by the beach and within a short stroll of West St Leonards train station and central St Leonards with a vast range of independent shops including artisan shops and eateries and Warrior Square train station.
Located in this prime location, this well proportioned accommodation comprises an entrance hall with ample storage space, IMPRESSIVE 20FT X 14FT RECEPTION ROOM with KITCHEN, high ceilings, TWO DOUBLE BEDROOMS and a bathroom.
Lovely seafront and SEA VIEWS can be enjoyed from the reception space and must be viewed to fully appreciate the convenient position and overall space on offer. Call the owners agents now to book your appointment to view.
A few external steps up to:
COMMUNAL FRONT DOOR
Opening to:
COMMUNAL ENTRANCE HALL
Flat 2 is located on the Hall Floor of this Victorian terraced building. Private front door opening to:
PRIVATE ENTRANCE HALL
Wall mounted thermostat control for gas fired central heating, wall mounted entryphone system, large storage cupbpard.
OPEN PLAN LOUNGE/DINING ROOM/KITCHEN 6.10m max x 4.50m (20' max x 14'9)
Ceiling height 10'6. Coving, radiator, wood laminate flooring, kitchen area has space for electric cooker, space and plumbing for washing machine, space for tall fridge/freezer, wall mounted shelving, wood work surface, stainless steel sink with mixer tap, drawers and cupboard space below. Large deep double glazed bay window to front aspect framing the lovely views onto St Leonards seafront and the sea beyond.
BEDROOM ONE 5.11m x 2.95m (16'9 x 9'8)
Located to the rear of the building with dual aspect double glazed windows to side and rear elevations, radiator, coved ceiling.
BEDROOM TWO 3.58m x 2.95m (11'9 x 9'8)
Ceiling height 10'6. Ample built in storage, coved ceiling, radiator, double glazed window to rear aspect.
BATHROOM
Ceiling height 10'6. Panelled bath with mixer tap and shower attachment, ladder style heated towel rail, dual flush low level wc, pedestal wash hand basin with mixer tap, extractor fan.
TENURE
We have been advised by the vendor of the following - There is a Share Of Freehold transferrable with the sale. Lease - Approximately 80 years remaining Maintenance - Approximately £1560 per annum.

