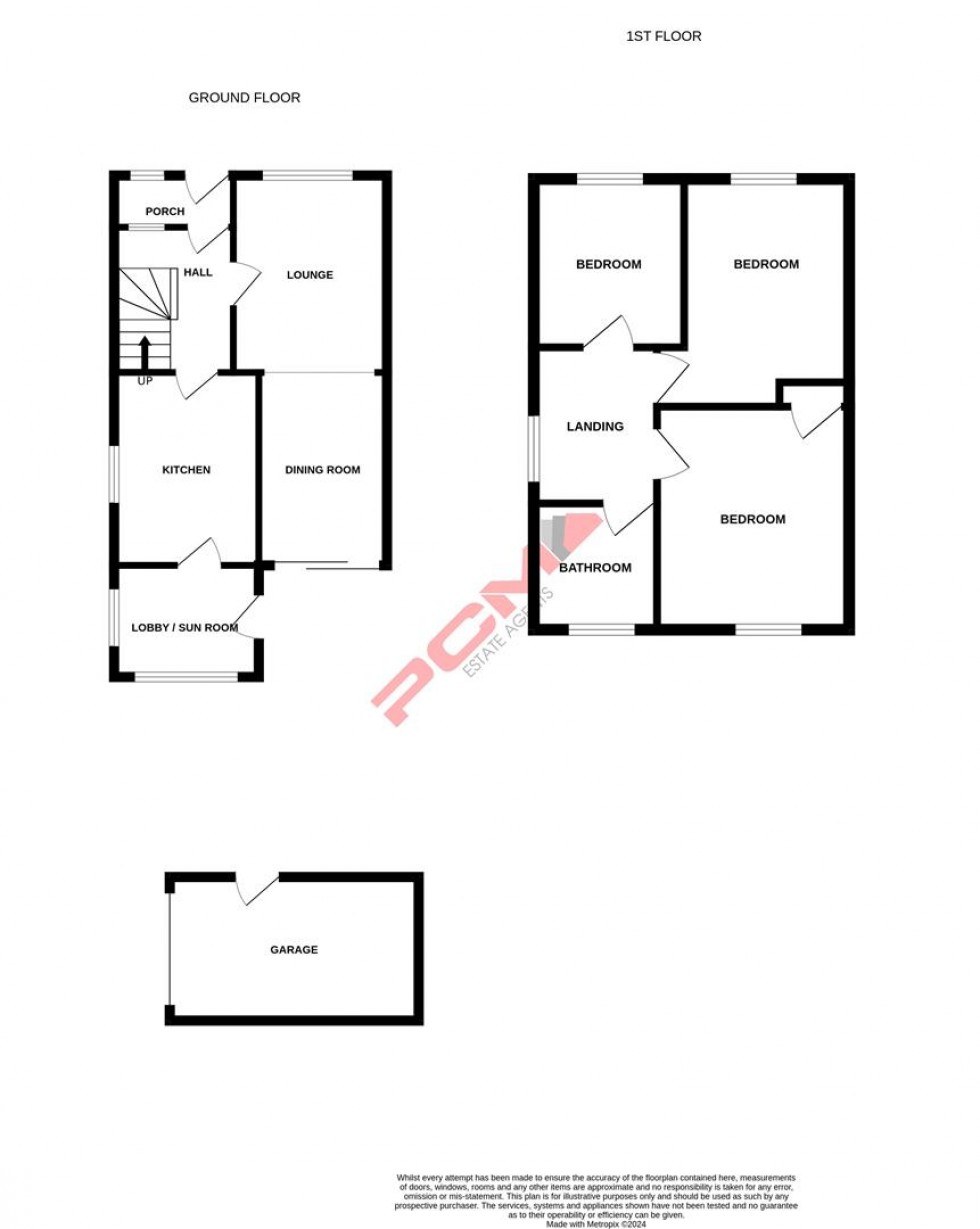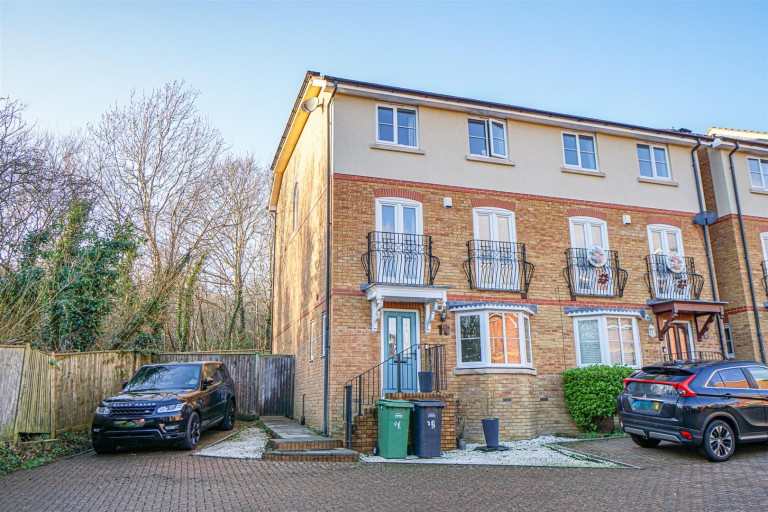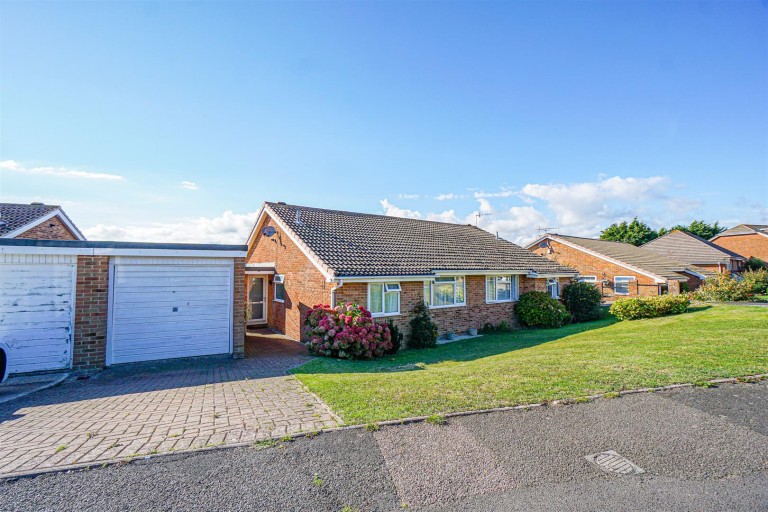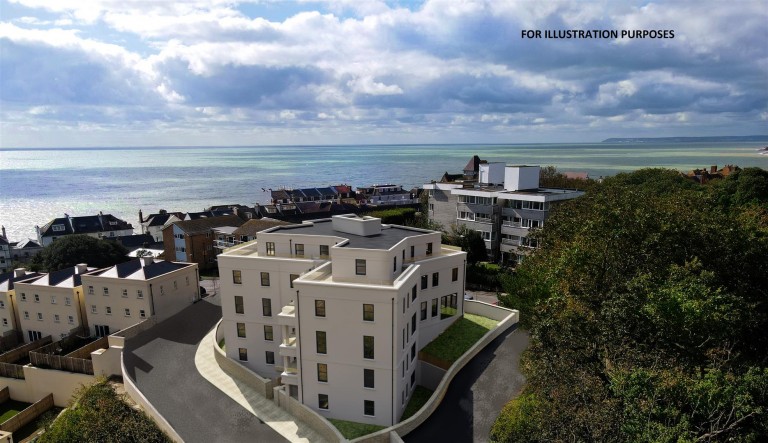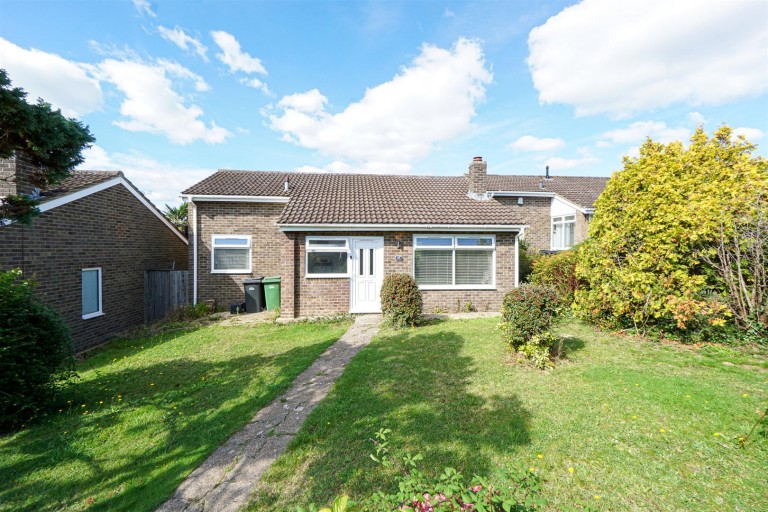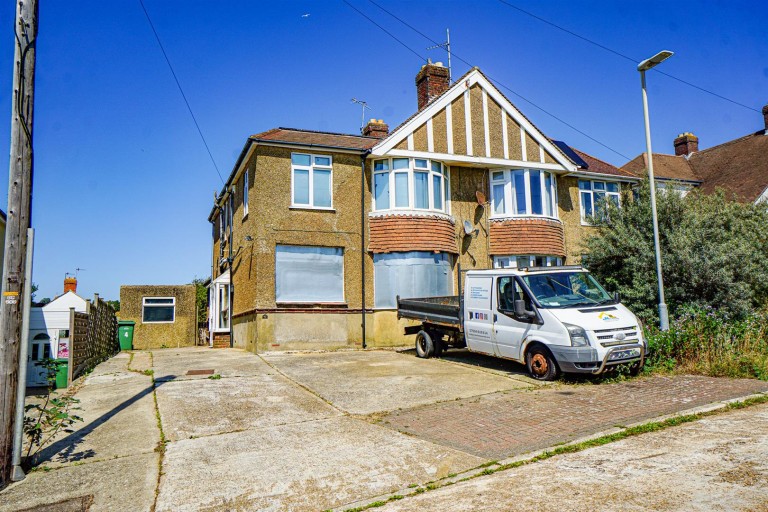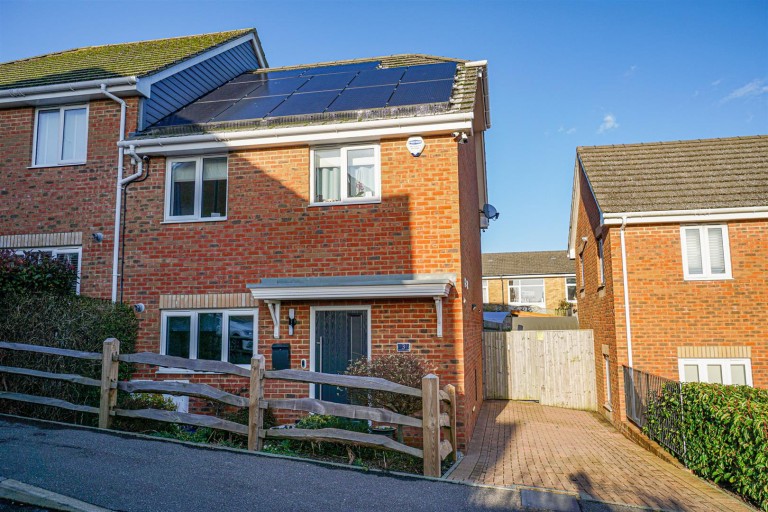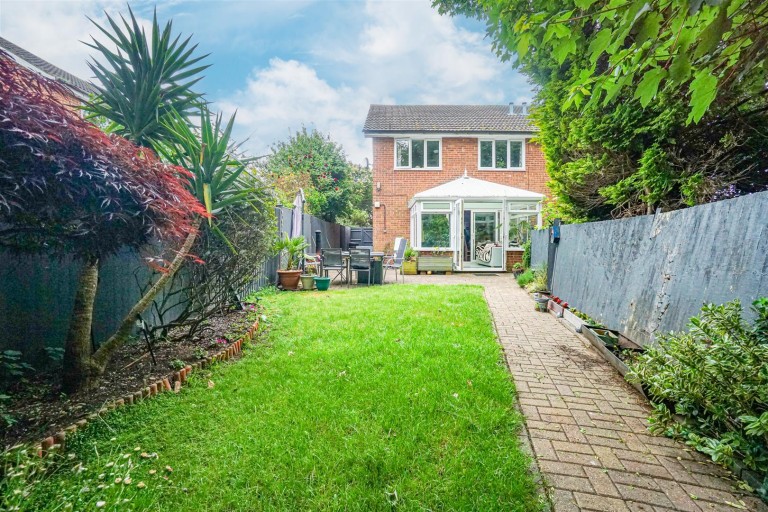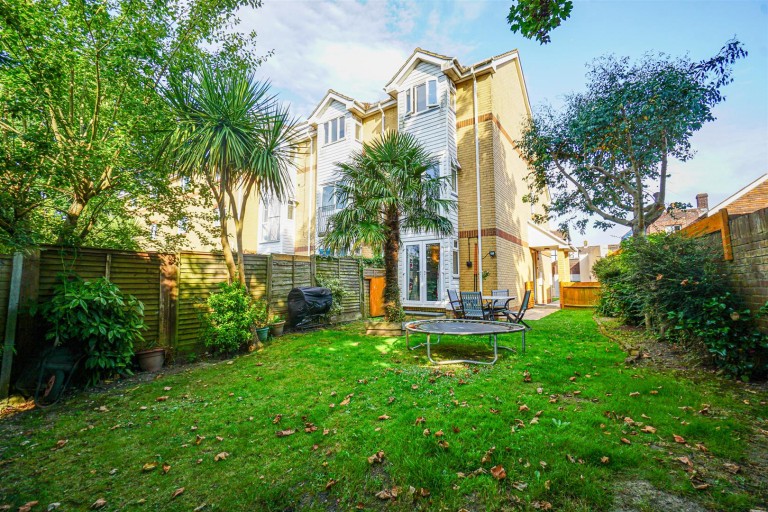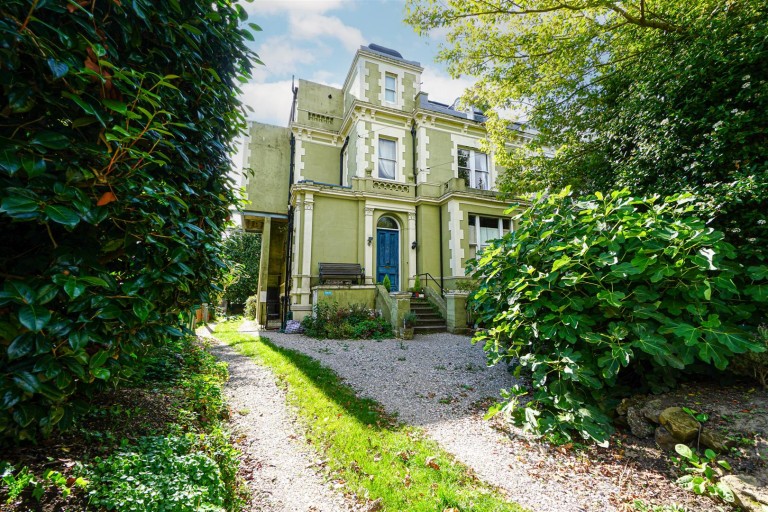PCM Estate Agents are delighted to present to the market an opportunity to purchase this SEMI-DETACHED THREE BEDROOMED HOUSE conveniently positioned within West St Leonards, close to popular schooling establishments and nearby local amenities. Offered to the market CHAIN FREE and with modern comforts including double glazed windows, WRAP AROUND GARDEN, GARAGE and OFF ROAD PARKING.
Inside the accommodation is well-presented and arranged over two floors comprising a porch onto entrance hall, DUAL ASPECT LOUNGE-DINING ROOM, kitchen, rear lobby/ sun room, first floor landing, THREE BEDROOMS and a bathroom. SEA VIEWS can be enjoyed from principally the rear facing upper floor accommodation and from the landing.
Viewing comes highly recommended, please call the owners agents now to book your viewing to avoid disappointment.
DOUBLE GLAZED FRONT DOOR
Opening to:
INTERNAL PORCH
Double glazed frosted glass window to side, further wooden partially glazed door opening to:
ENTRANCE HALL
Stairs rising to upper floor accommodation, under stairs storage cupboard, wall mounted electric storage radiator, door to:
LOUNGE-DINING ROOM
22' x 11'1 narrowing to 9'1 (6.71m x 3.38m narrowing to 2.77m) Dual aspect room with double glazed window to front, double glazed sliding patio doors to rear, serving hatch through to kitchen, coving to ceiling, television point, wall mounted storage radiator.
KITCHEN 2.79m x 2.67m (9'2 x 8'9)
Fitted with a matching range of eye and base level cupboards and drawers with worksurfaces over, four ring electric hob with waist level oven and separate grill, inset one & ½ bowl drainer-sink unit with mixer tap, space and plumbing for washing machine, space for under counter fridge freezer, double oven and separate grill/ microwave, integrated under counter fridge, serving hatch through to lounge-dining room, double glazed window to side aspect and door to:
LOBBY/ SUN ROOM 2.34m x 1.68m (7'8 x 5'6)
Triple aspect with double glazed windows to side and rear, double glazed door to side, partial views of the sea.
FIRST FLOOR LANDING
Loft hatch providing access to loft space, double glazed window to side aspect with sea views.
BEDROOM 3.81m x 3.05m (12'6 x 10')
Electric storage radiator, double glazed window to front aspect.
BEDROOM 3.23m x 3.07m (10'7 x 10'1)
Built in cupboard, electric storage radiator, double glazed window to rear aspect with views of the sea.
BEDROOM 2.97m x 2.57m (9'9 x 8'5)
Wall mounted electric radiator, double glazed window to front aspect.
BATHROOM
Panelled bath with electric shower over and glass shower screen, concealed cistern dual flush low level wc, vanity enclosed wash hand basin with chrome mixer tap, part tiled walls, wall mounted electric towel radiator, extractor fan for ventilation, double glazed opaque glass window to rear aspect.
REAR GARDEN
Mainly laid to lawn with a concrete patio, combination of walled and fenced boundaries. The garden extends off the rear and side elevations.
FRONT GARDEN
Enclosed with pathway to front door and off road parking.
GARAGE
Located at the rear of the property with up and over door, double glazed personal door to the rear garden.
